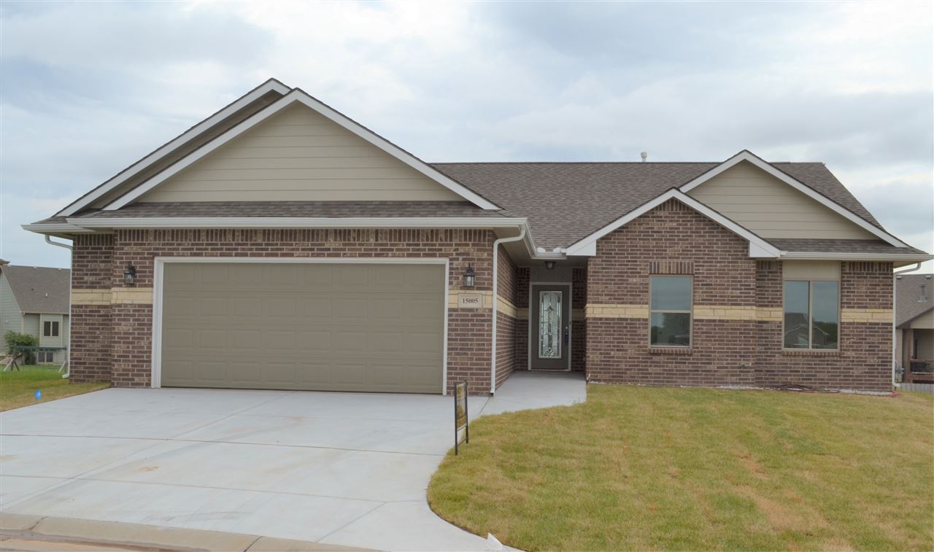
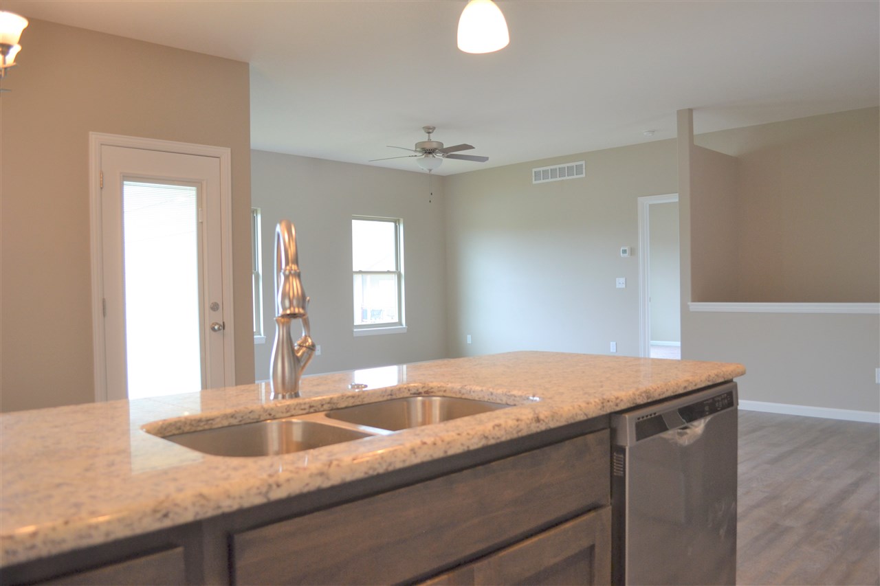

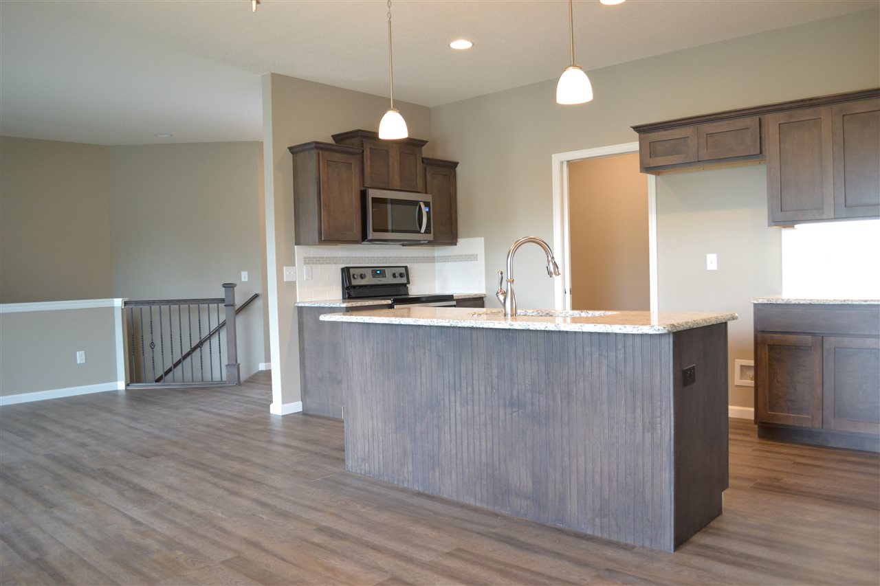

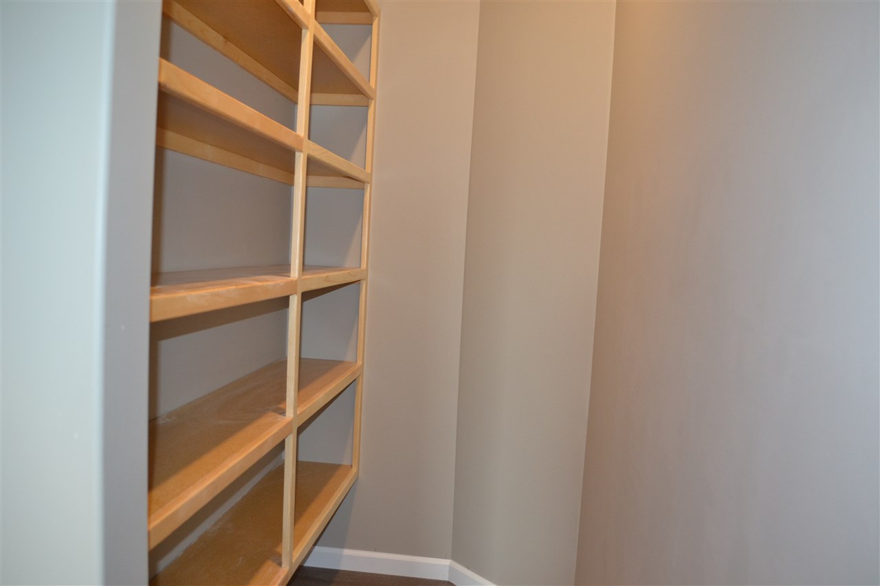



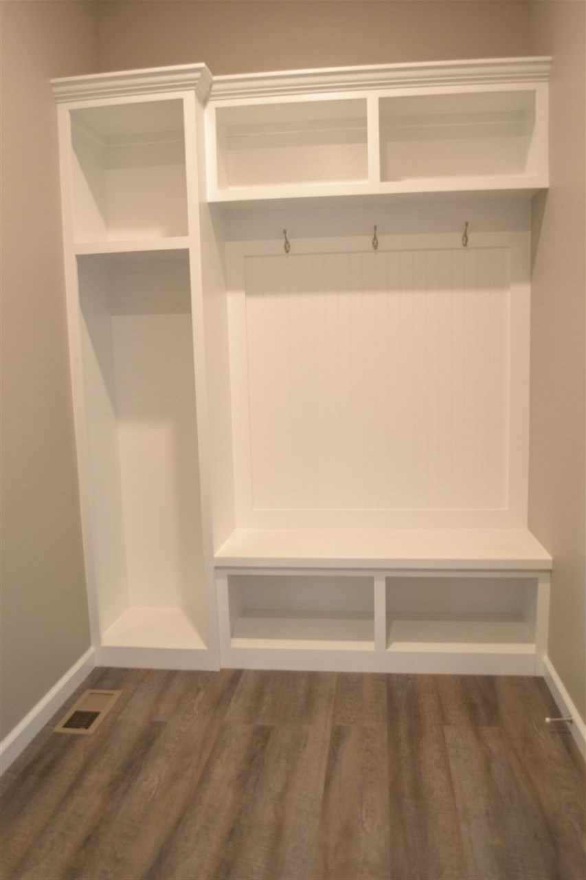


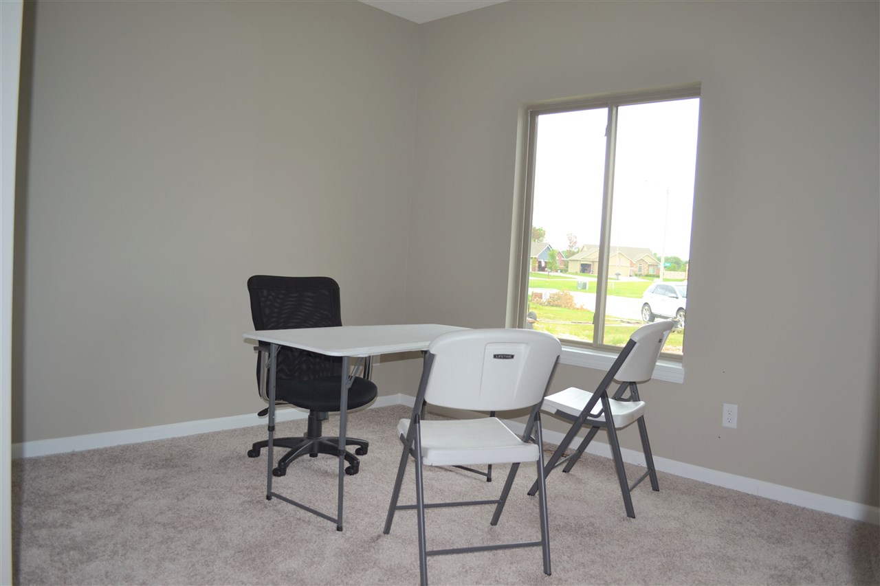

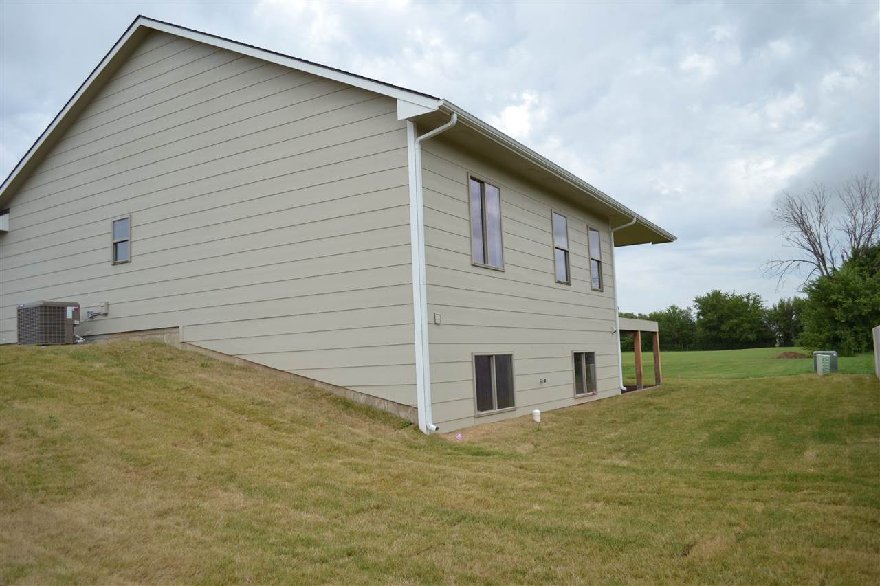
At a Glance
- Year built: 2019
- Builder: Tim Abbott
- Bedrooms: 2
- Bathrooms: 2
- Half Baths: 0
- Garage Size: Attached, Oversized, 2
- Area, sq ft: 1,514 sq ft
- Date added: Added 1 year ago
- Levels: One
Description
- Description: Beautiful NO STEP ENTRY Patio home with full unfinished VIEWOUT basement features an oversized garage, huge Chef's Kitchen features granite counters with large center isle and big walk-in pantry! The home features high efficiency heat and air and is sided with cement siding! Plus this is a NEW HOME WITH NO SPECIAL TAXES! Hurry to get in on one of the last new ZERO ENTRY patio homes available in the High Point West Area and kiss the yardwork goodbye! Better pictures are coming soon, this home is 90% complete but wanted to give you a preview of what's coming! Show all description
Community
- School District: Goddard School District (USD 265)
- Elementary School: Apollo
- Middle School: Dwight D. Eisenhower
- High School: Dwight D. Eisenhower
- Community: HIGH POINT
Rooms in Detail
- Rooms: Room type Dimensions Level Master Bedroom 14x15 Main Living Room 18x18 Main Kitchen 10x18 Main Dining Room 10x18 Main Bedroom 12x10 Main
- Living Room: 1514
- Master Bedroom: Master Bdrm on Main Level, Shower/Master Bedroom, Tub/Master Bedroom, Two Sinks, Granite Counters
- Appliances: Dishwasher, Disposal, Microwave, Range/Oven
- Laundry: Main Floor, 220 equipment
Listing Record
- MLS ID: SCK569020
- Status: Cancelled
Financial
- Tax Year: 2018
Additional Details
- Basement: Unfinished
- Roof: Composition
- Heating: Forced Air, Gas
- Cooling: Central Air, Electric
- Exterior Amenities: Covered Deck, Guttering - ALL, Sprinkler System, Storm Windows, Frame w/Less than 50% Mas
- Interior Amenities: Ceiling Fan(s), Walk-In Closet(s), Laminate
- Approximate Age: New
Agent Contact
- List Office Name: Golden Inc, REALTORS
Location
- CountyOrParish: Sedgwick
- Directions: From Maple and 151st West, south on 151st to Slope, east Slope to Hayden