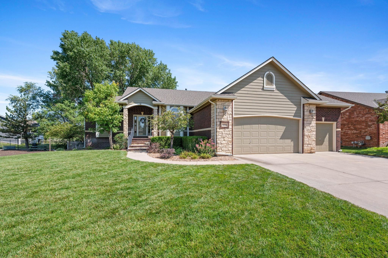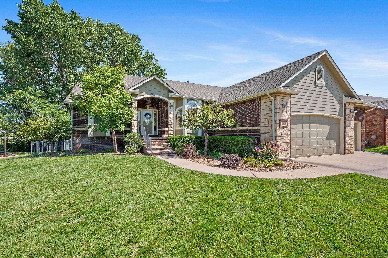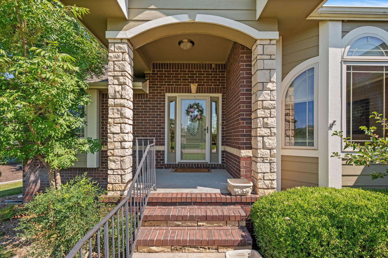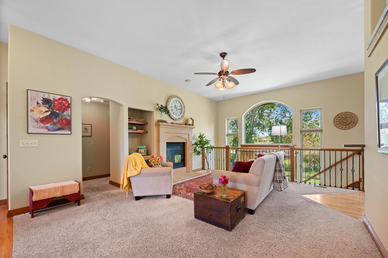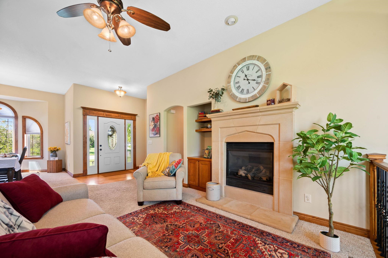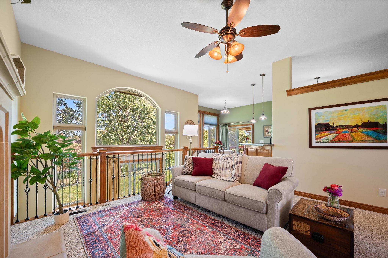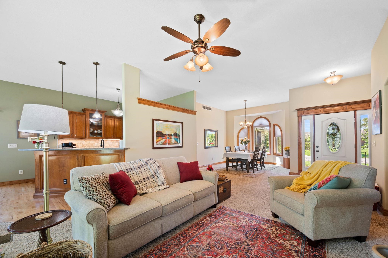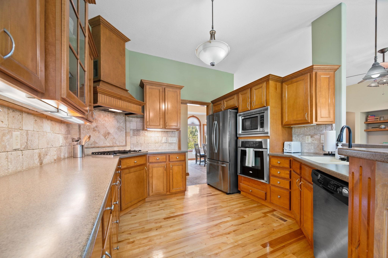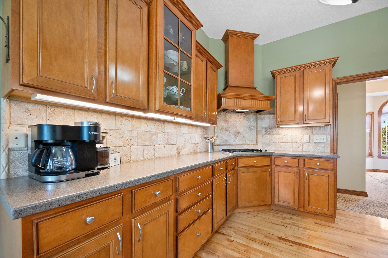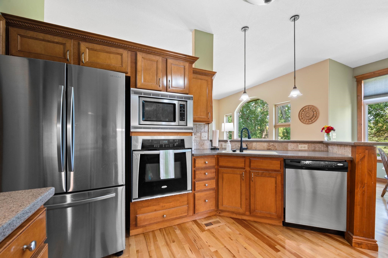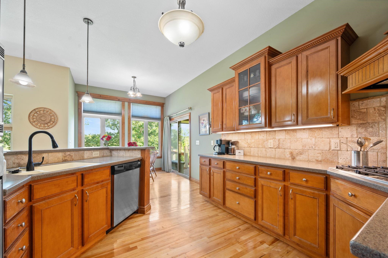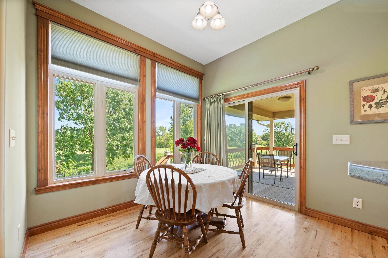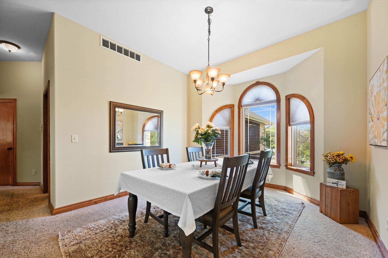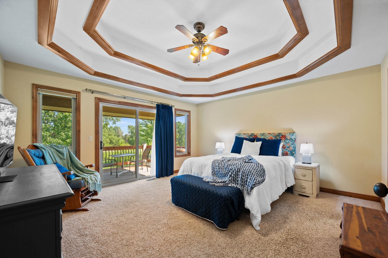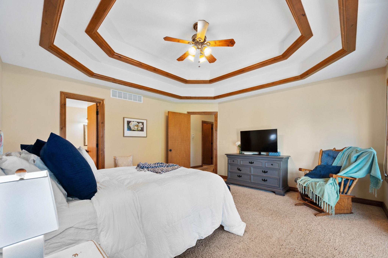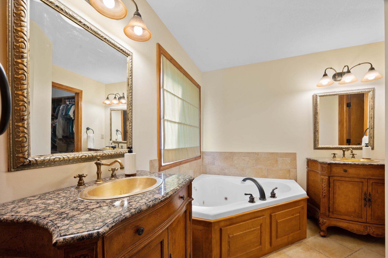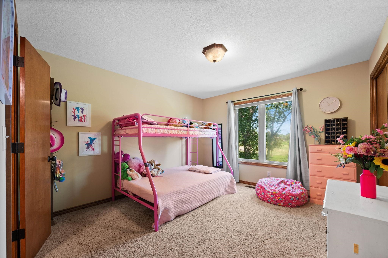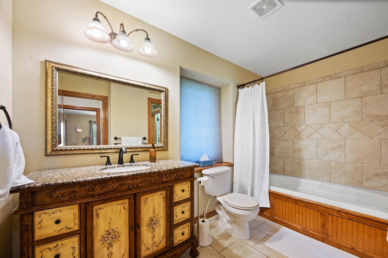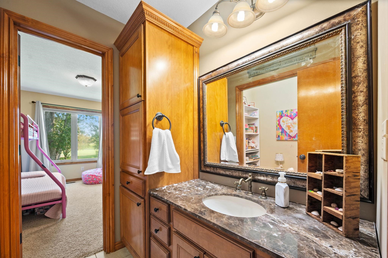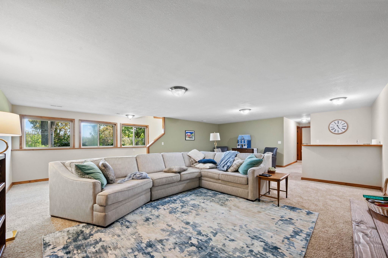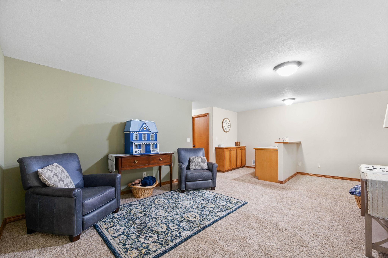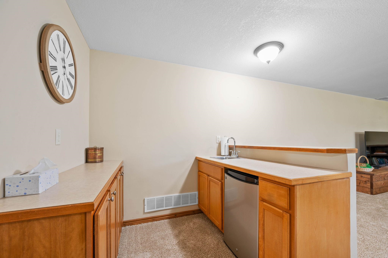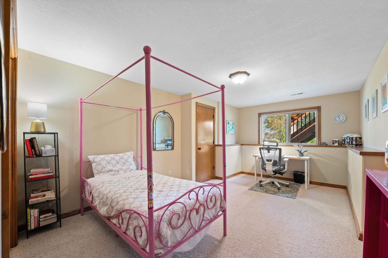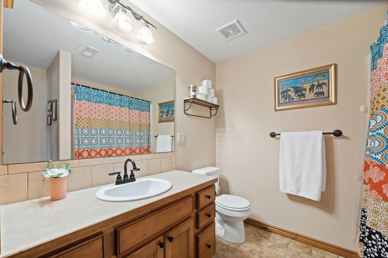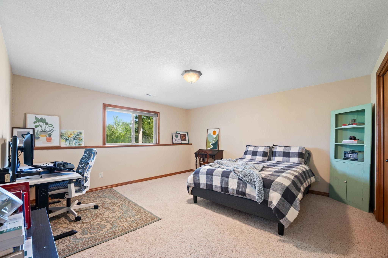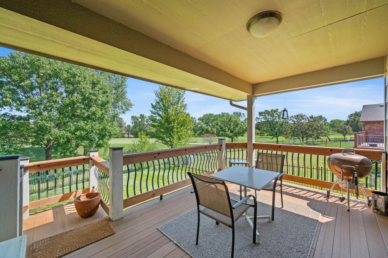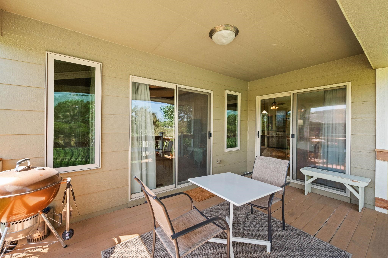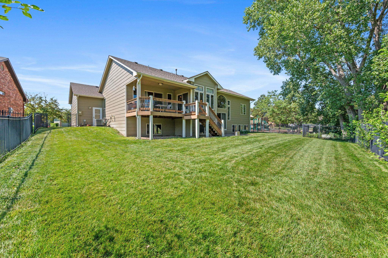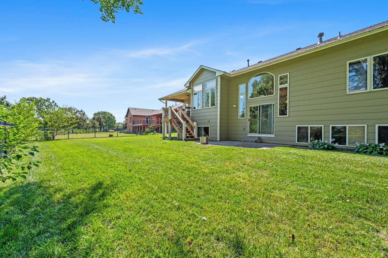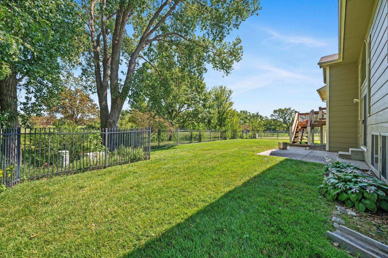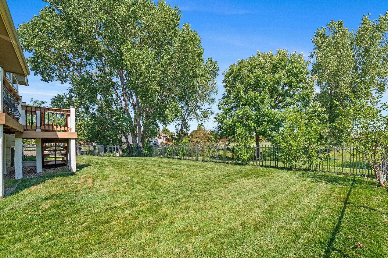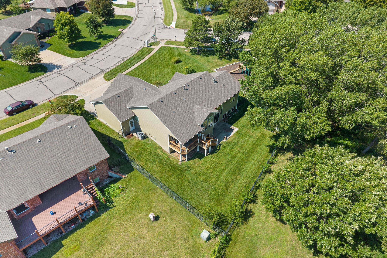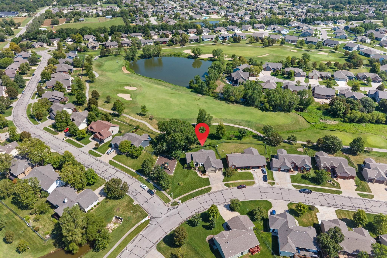Residential14916 W Lynndale St
At a Glance
- Year built: 2005
- Bedrooms: 4
- Bathrooms: 3
- Half Baths: 0
- Garage Size: Attached, Opener, 3
- Area, sq ft: 3,060 sq ft
- Floors: Hardwood
- Date added: Added 2 months ago
- Levels: One
Description
- Description: Welcome to your dream home! This beautifully maintained 4-bedroom, 3-bathroom home offers the perfect blend of comfort, style, and location. Nestled in the highly sought-after Auburn Hills neighborhood, this property backs directly onto a serene golf course, offering breathtaking views and peaceful surroundings right from your backyard. Step inside to find a wonderful light-filled layout, ideal for both relaxing and entertaining. The main living area features large windows and an open-concept design that seamlessly connects the spacious kitchen, breakfast area and living room. This home also has a separate dinning room perfect for entertaining and hosting family holiday celebrations. This home features a split bedroom floorplan with 2 master retreats. The large primary suite offers a private retreat with stunning golf course views, a spa-like en suite bathroom (with separate jetted tub and shower) and a generous walk-in closet. The second master bedroom offers a walk thru closet with makeup vanity and sink in addition to the large full bathroom. Located in Goddard School District, with NO SPECIALS, a NEW ROOF coming, this home is perfect for growing families. Oh, and did we mention the neighborhood has 2 swimming pools and a playground? Enjoy easy access to the highway, parks, shopping, dining, all while living just steps away from the green fairways. Schedule your showing TODAY! Show all description
Community
- School District: Goddard School District (USD 265)
- Elementary School: Eisenhower
- Middle School: Goddard
- High School: Robert Goddard
- Community: AUBURN HILLS
Rooms in Detail
- Rooms: Room type Dimensions Level Master Bedroom 15 x 15 Main Living Room 15 x 14 Main Kitchen 15 x 12 Main Bedroom 12 x 12 Main Family Room 28 x 24 Basement Bedroom 17 x 11 Basement Bedroom 15 x 14 Basement
- Living Room: 3060
- Master Bedroom: Master Bdrm on Main Level, Split Bedroom Plan, Sep. Tub/Shower/Mstr Bdrm, Two Sinks, Jetted Tub
- Appliances: Dishwasher, Disposal, Microwave, Range
- Laundry: Main Floor, 220 equipment
Listing Record
- MLS ID: SCK660209
- Status: Sold-Co-Op w/mbr
Financial
- Tax Year: 2024
Additional Details
- Basement: Finished
- Roof: Composition
- Heating: Forced Air
- Cooling: Central Air, Electric
- Exterior Amenities: Guttering - ALL, Irrigation Well, Sprinkler System, Frame w/Less than 50% Mas
- Interior Amenities: Ceiling Fan(s), Walk-In Closet(s)
- Approximate Age: 11 - 20 Years
Agent Contact
- List Office Name: Keller Williams Hometown Partners
- Listing Agent: Danielle, Lamb
Location
- CountyOrParish: Sedgwick
- Directions: Maple & 151st, South to Lynndale, East to Home
