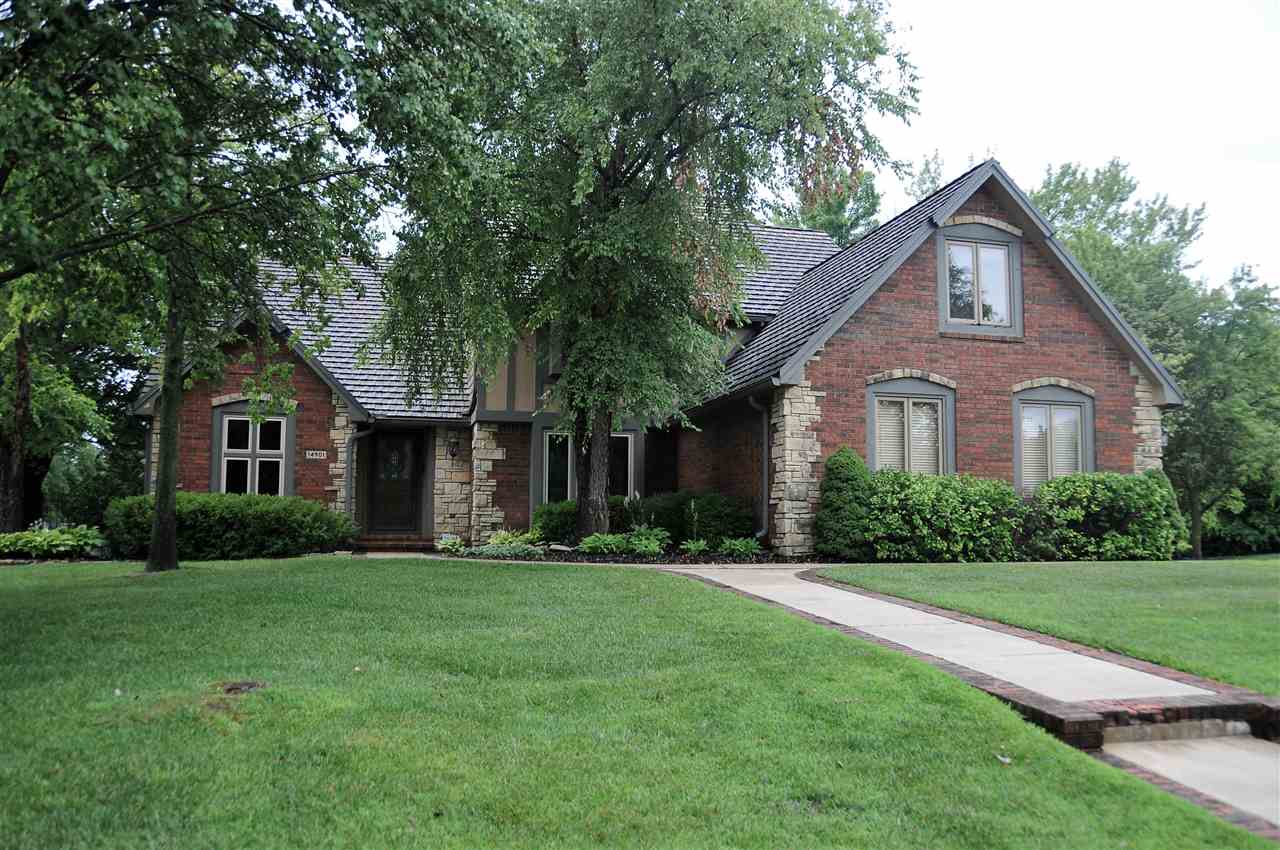
At a Glance
- Year built: 1986
- Bedrooms: 5
- Bathrooms: 3
- Half Baths: 1
- Garage Size: Attached, Opener, Oversized, Side Load, 3
- Area, sq ft: 3,545 sq ft
- Date added: Added 1 year ago
- Levels: Two
Description
- Description: Stately two story home on large private, corner lot, this home has five bedrooms and three and a half baths. There are too many amenities to list them all but this home has a formal living room and dining room and a main floor family room. The family room is complete with hidden wet bar and wood burning fireplace with gas starter and access to the beautiful backyard. The kitchen is sure to please the pickiest of cooks with its center island, pantry, desk and mail area and large breakfast nook surrounded by windows. Of course, there are granite countertops, hardwood floors and ambient lighting over and under the cabinets. Upstairs the large master suite features two vanities, a whirlpool tub, separate shower and water closet for privacy. One bedroom features built in bookshelves designed to make this an awesome office or bedroom. Fourth "bedroom" could be any number of things at a spacious THIRTY FIVE FEET by fifteen feet. Currently a bedroom with a sitting area, this area could be a great workout room, playroom, hobby room or second family retreat. You decide. The basement features another wood burning fireplace, full bath, bedroom and bonus room as well as room for storage. The main floor laundry area is extra large with nice built ins. Outside, the yard is contained by a wrought iron fence with brick pillars. There is a large gazebo and a stone patio. With no homes directly behind this home, this is a great place for entertaining guests. A side load, oversized, three car garage completes this luxury home package. Show all description
Community
- School District: Wichita School District (USD 259)
- Elementary School: Christa McAuliffe Academy K-8
- Middle School: Christa McAuliffe Academy K-8
- High School: Southeast
- Community: ARBOR LAKES ESTATES
Rooms in Detail
- Rooms: Room type Dimensions Level Master Bedroom 16x14 Upper Living Room 12x11 Main Kitchen 21x13 Main Family Room Main Living Room 12x11 Main Dining Room 12x11 Main Bedroom 12x11 Upper Bedroom 13x11 Upper Bedroom 35x15 Upper Recreation Room 20x13 Basement Bedroom 12x11 Basement Bonus Room Basement
- Living Room: 3545
- Master Bedroom: Master Bedroom Bath, Sep. Tub/Shower/Mstr Bdrm, Two Sinks
- Appliances: Dishwasher, Disposal, Microwave, Range/Oven
- Laundry: Main Floor, Separate Room, 220 equipment
Listing Record
- MLS ID: SCK538375
- Status: Expired
Financial
- Tax Year: 2016
Additional Details
- Basement: Finished
- Roof: Tile
- Heating: Forced Air, Gas
- Cooling: Central Air, Electric
- Exterior Amenities: Fence-Wrought Iron/Alum, Guttering - ALL, Irrigation Well, Sidewalk, Sprinkler System, Storm Doors, Storm Windows, Frame w/Less than 50% Mas
- Interior Amenities: Ceiling Fan(s), Central Vacuum, Hardwood Floors, Intercom System, Skylight(s), Vaulted Ceiling, Wet Bar, Partial Window Coverings
- Approximate Age: 21 - 35 Years
Agent Contact
- List Office Name: Golden Inc, REALTORS
Location
- CountyOrParish: Sedgwick
- Directions: From 143rd St and Harry, go east to Butternut. South on Butternut to Balsam. Home is on the corner of Butternut and Balsam