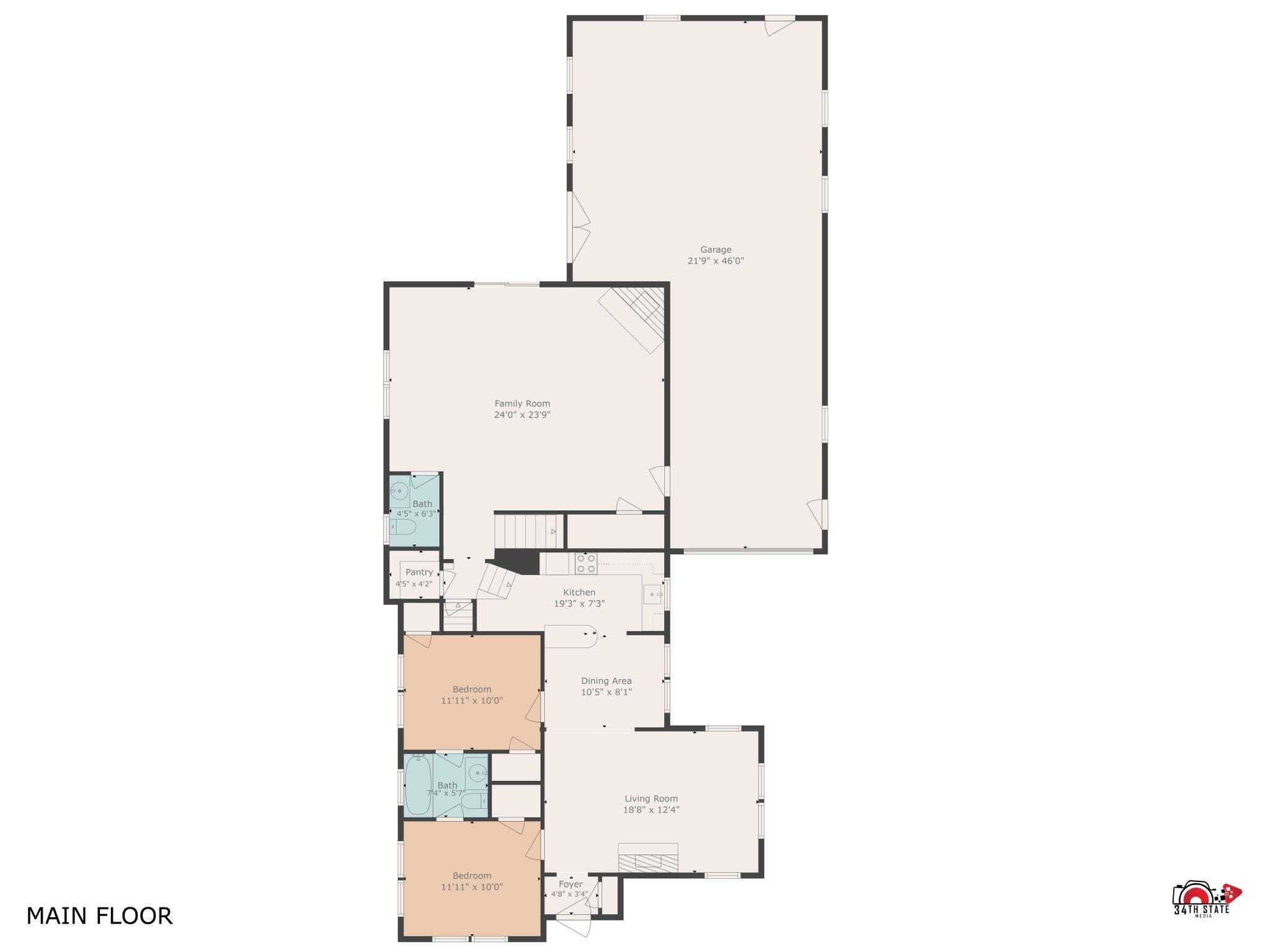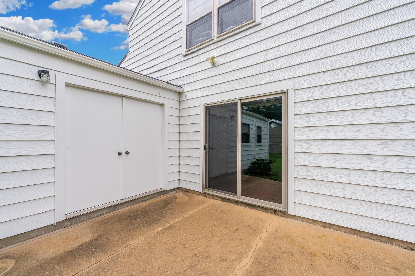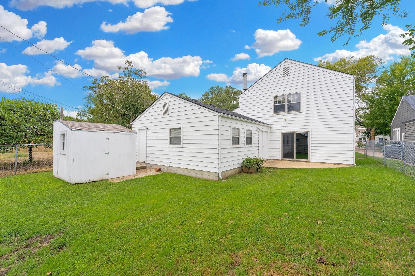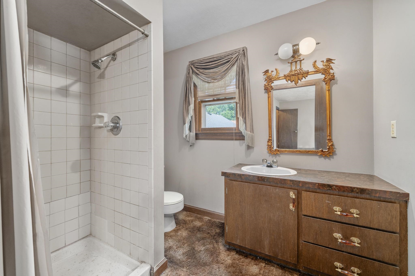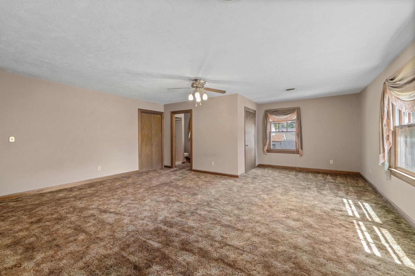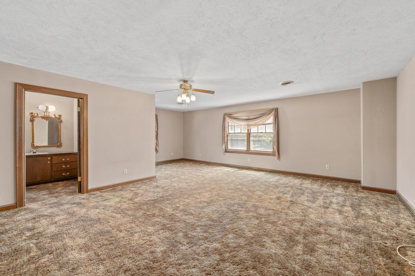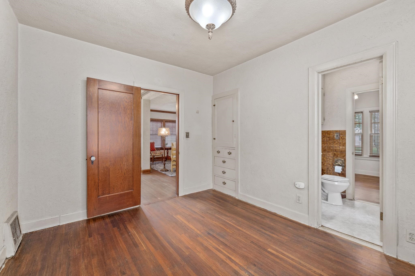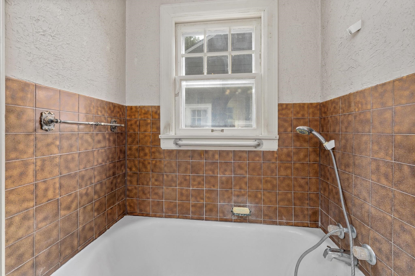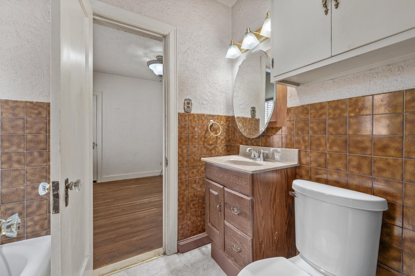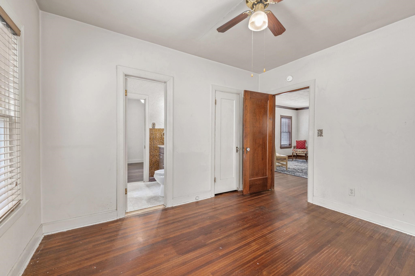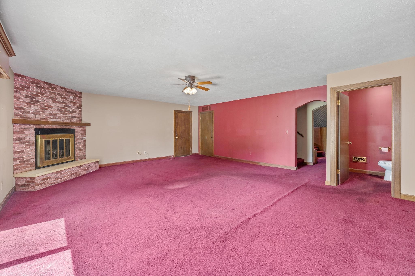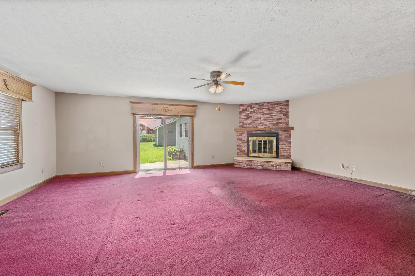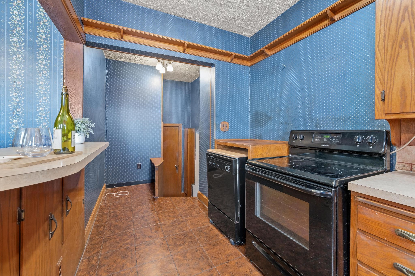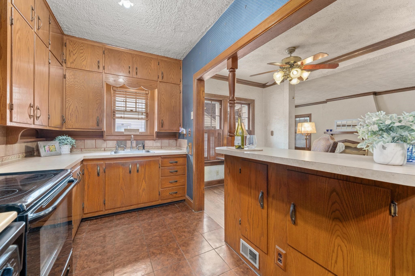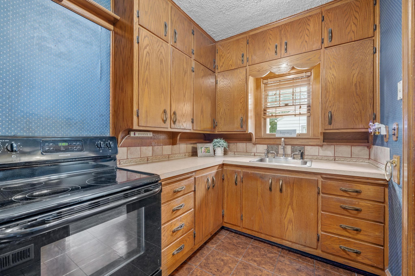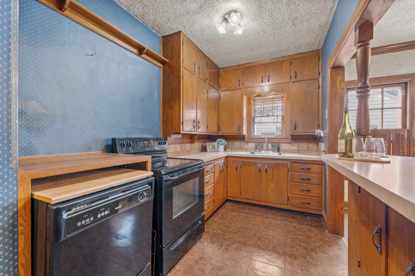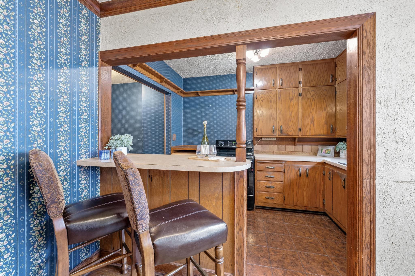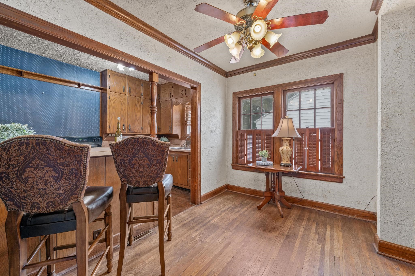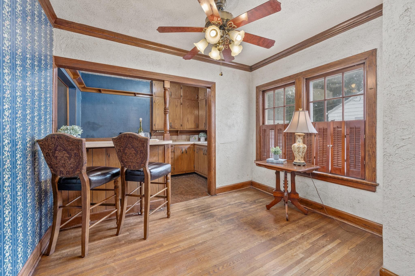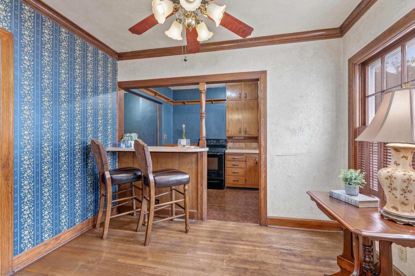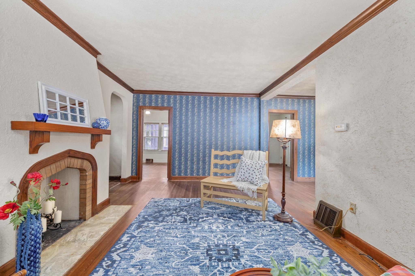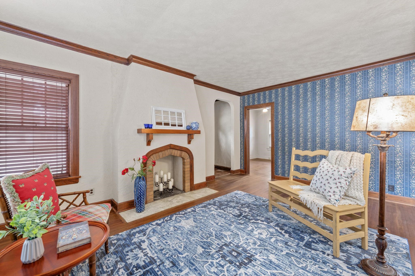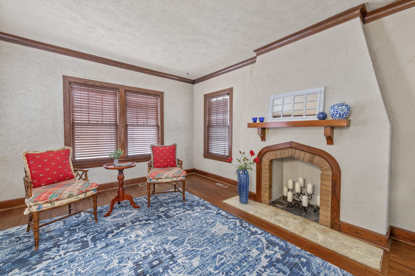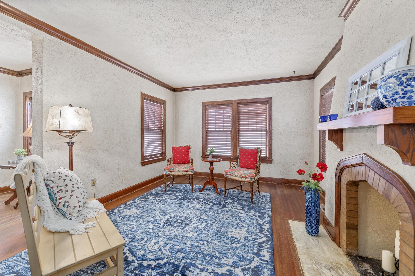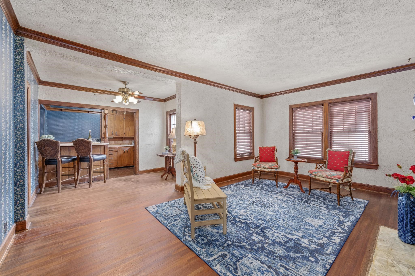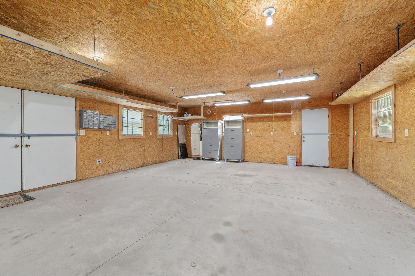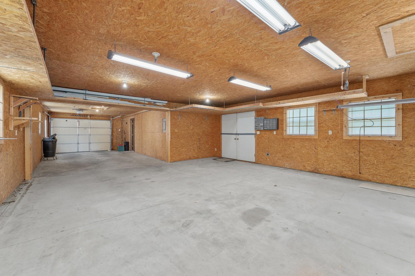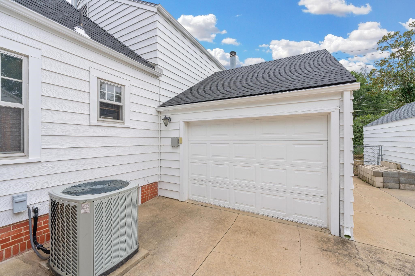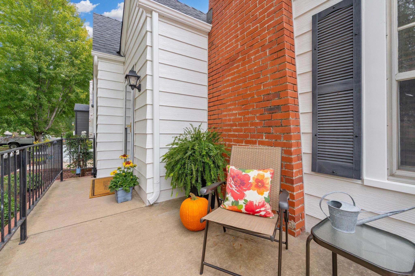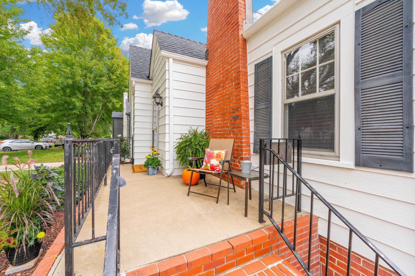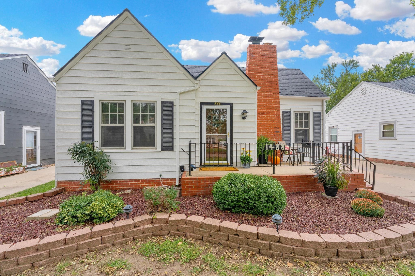At a Glance
- Year built: 1941
- Bedrooms: 3
- Bathrooms: 2
- Half Baths: 1
- Garage Size: Attached, Opener, Oversized, Tandem, Zero Entry, 3
- Area, sq ft: 2,006 sq ft
- Floors: Hardwood
- Date added: Added 3 months ago
- Levels: One and One Half
Description
- Description: Rare Find in Riverside — Three-Car Garage!! Yes, you read that right — a three-car attached, tandem garage/workshop with over 800 SF & 200 amp service in the heart of Riverside! And - that's just the garage!! This 2000+ SF home is packed with features you rarely find in this sought-after Wichita neighborhood. Enjoy a massive 23' x 19'6" main floor family room with a wood-burning fireplace and convenient half bath — perfect for entertaining or relaxing. The oversized primary suite includes an ensuite bath and walk-in closets, while bedrooms #2 and #3 are connected by a classic Jack and Jill bath. That’s 2.5 baths total! Additional highlights include: **Brand NEW roof**...**NEW exterior paint**... **ORIGINAL hardwood floors**. All of this is located in one of Wichita’s most desirable and walkable neighborhoods, with easy access to downtown and the Delano District. You’re just steps away from scenic rivers, Riverside Parks, Botanica, Cowtown, the Wichita Art Museum, and so much more. Outdoor enthusiasts will love being close to disc golf at Oak Park, Sim Golf Course, Ralph Wulz Riverside Tennis Center, and an extensive network of bike paths. With a little TLC, this home can shine again — don’t miss your chance to own a rare gem in the heart of the city! Show all description
Community
- School District: Wichita School District (USD 259)
- Elementary School: Woodland
- Middle School: Marshall
- High School: North
- Community: RIVERSIDE
Rooms in Detail
- Rooms: Room type Dimensions Level Master Bedroom 23' X 19'6" irregular Upper Living Room 18' X 13' Main Kitchen 13' X 8' Main Dining Room Main Bedroom Main Bedroom Main Family Room 23' X 19'6" Main Garage Space 1 23 X 13 Main Garage Space 2 24 X 21 Main
- Living Room: 2006
- Master Bedroom: Master Bdrm on Sep. Floor, Split Bedroom Plan, Shower/Master Bedroom
- Appliances: Dishwasher, Range
- Laundry: In Basement, 220 equipment
Listing Record
- MLS ID: SCK658731
- Status: Pending
Financial
- Tax Year: 2024
Additional Details
- Basement: Unfinished
- Exterior Material: Frame
- Roof: Composition
- Heating: Forced Air, Natural Gas
- Cooling: Central Air, Electric
- Exterior Amenities: Guttering - ALL, Vinyl/Aluminum
- Interior Amenities: Walk-In Closet(s), Window Coverings-All
- Approximate Age: 81+ Years
Agent Contact
- List Office Name: Golden, Inc.
- Listing Agent: Rebecca, Moore
- Agent Phone: (316) 641-4153
Location
- CountyOrParish: Sedgwick
- Directions: N ON COOLIDGE FROM 13TH ST BETWEEN AMIDON AND LIEUNETT.

