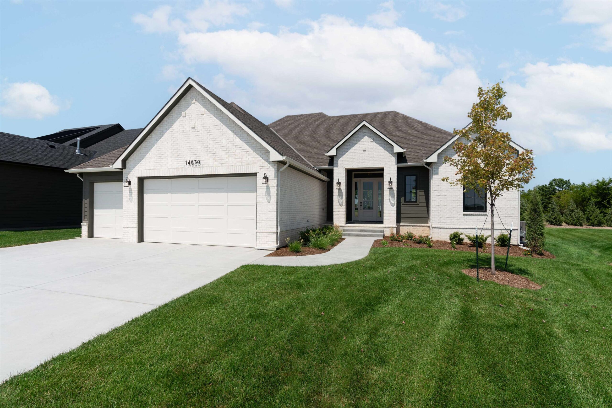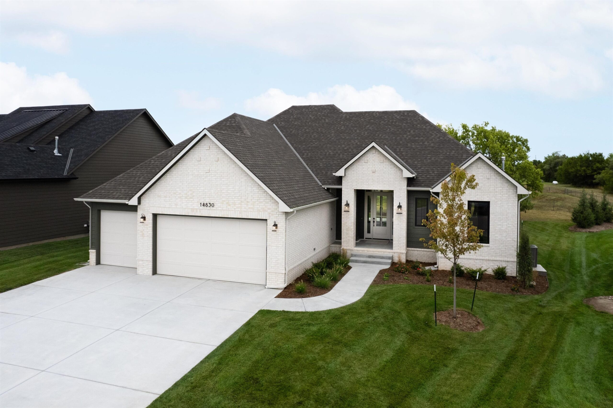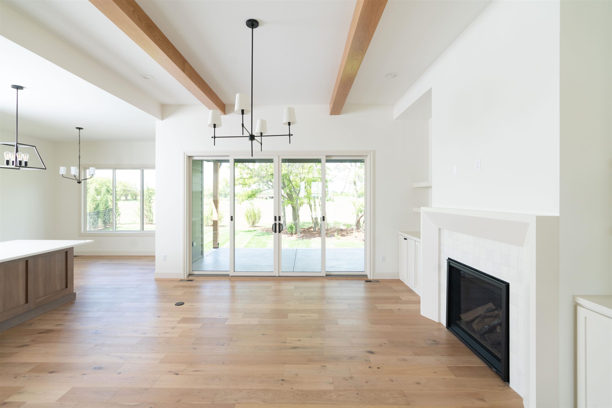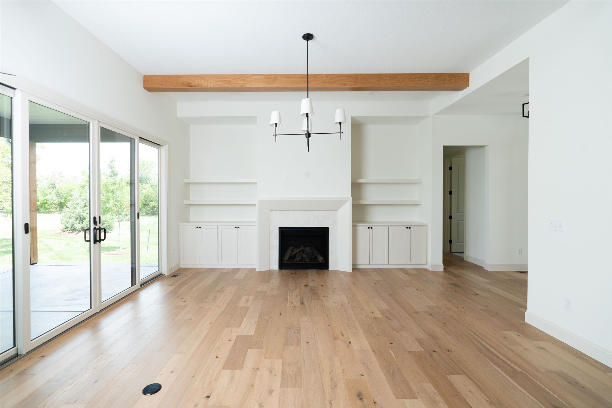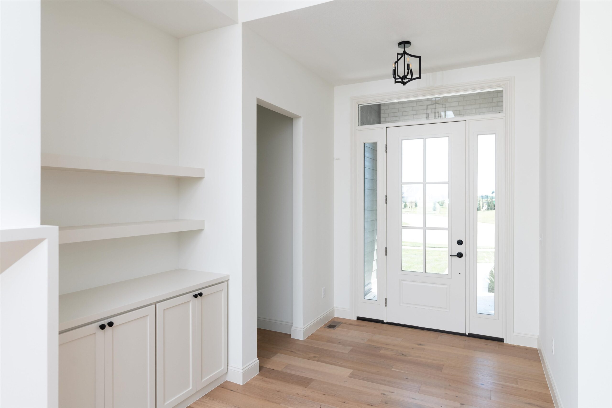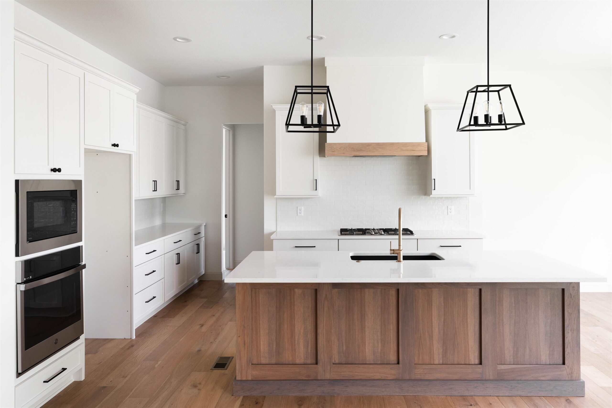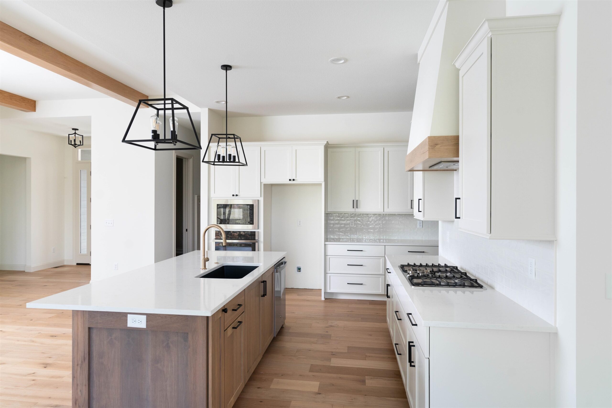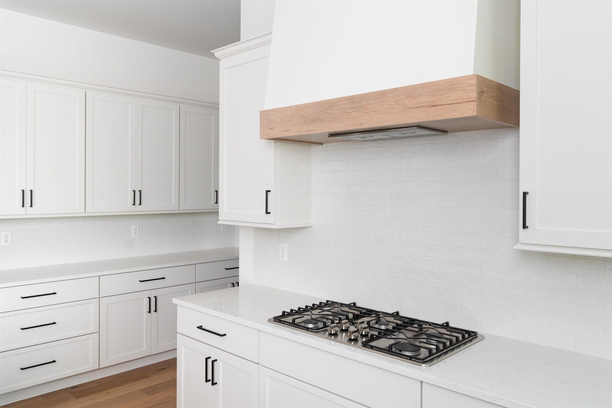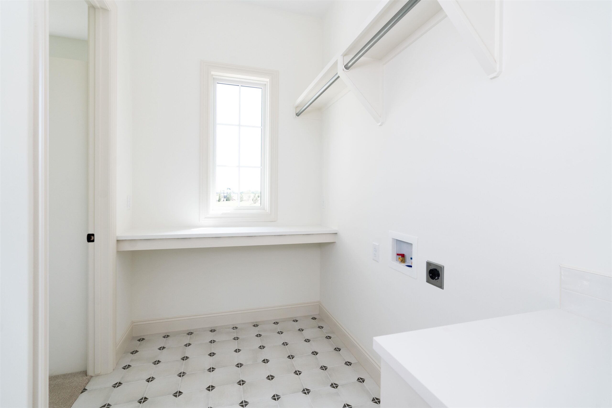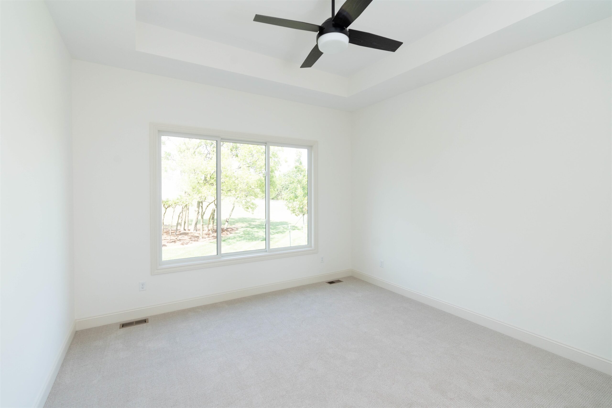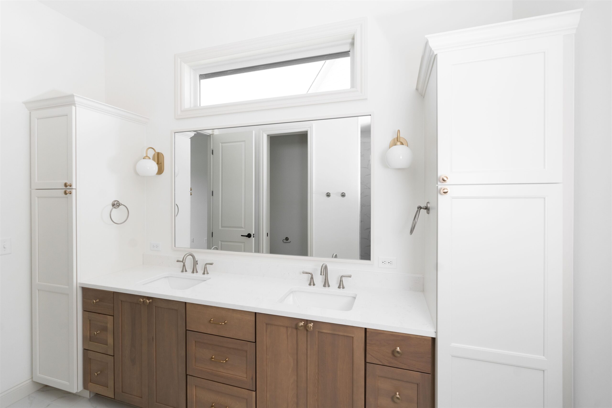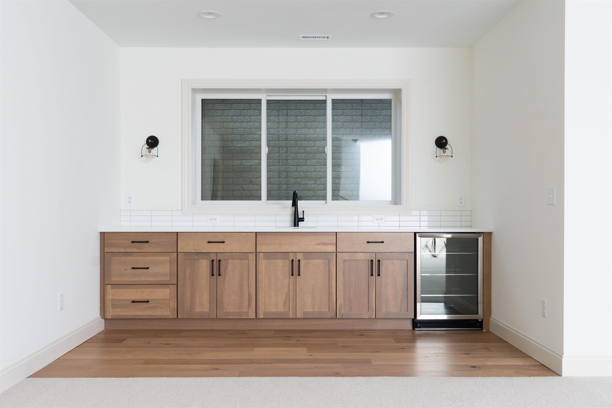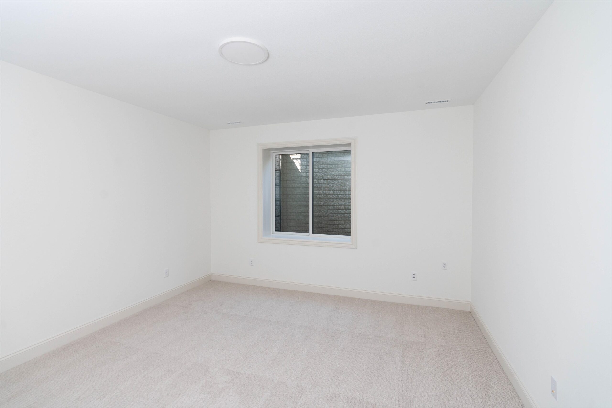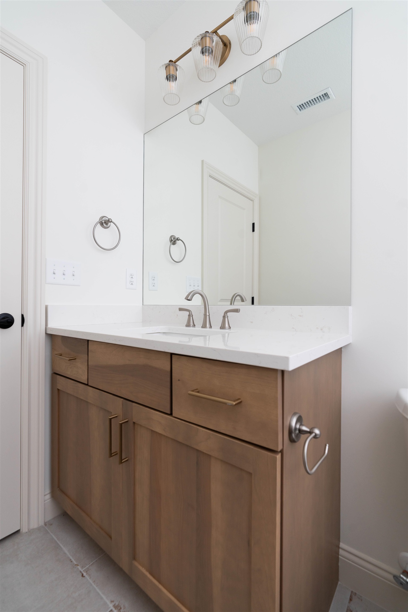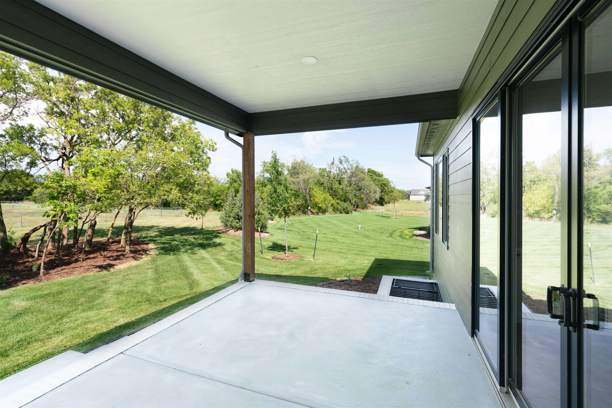Residential14830 E Camden Chase St
At a Glance
- Builder: Nies Homes, Inc.
- Year built: 2023
- Bedrooms: 5
- Bathrooms: 4
- Half Baths: 1
- Garage Size: Attached, Opener, 3
- Area, sq ft: 3,218 sq ft
- Floors: Hardwood, Laminate
- Date added: Added 5 months ago
- Levels: One
Description
- Description: This listing includes potential seller concessions, extended rate lock terms, and interest rate buy down assistance. Located in the Trails at Freestone providing the perfect location with an east Wichita address and low Sedgwick County Taxes, all while being zoned for the prestigious Andover school district, making it the ideal place to build your future. The beautiful Sequoia plan in the new Freestone Community is a show-stopper. This versatile and stylish home features a split bedroom layout, ideal for families or guests. Enjoy options like a home office, exercise room, and a grand kitchen, along with the premium finishes Nies Homes is known for. The fully finished basement includes a spacious family room, wet bar, two bedrooms, and two full baths. This community offers a thoughtful approach to modern Midwestern living, complete with stocked fishing ponds, a resort-style pool with a cabana, and corn hole and pickleball courts. Visit the new Freestone Community to see this remarkable home. Model homes are open Monday, Thursday, Friday, and Saturday from 10 am to 5 pm, and on Sundays from Noon to 5 pm. Contact Nies Homes today to explore these limited-time incentives! Show all description
Community
- School District: Andover School District (USD 385)
- Elementary School: Wheatland
- Middle School: Andover
- High School: Andover
- Community: NRD (Freestone)
Rooms in Detail
- Rooms: Room type Dimensions Level Master Bedroom 13.4 x 13.11 Main Living Room 16.11 x 16.7 Main Kitchen 11.5 x 14.11 Main Dining Room 12.8 x 9.11 Main Bedroom 10.6 x 11.11 Main Bedroom 11.7 x 10.3 Main Family Room 27.11 x 24.1 Basement Bedroom 14 x 13.5 Basement Bedroom 13.3 x 13.11 Basement
- Living Room: 3218
- Master Bedroom: Master Bdrm on Main Level, Split Bedroom Plan, Master Bedroom Bath, Shower/Master Bedroom, Two Sinks, Quartz Counters, Water Closet
- Appliances: Dishwasher, Disposal, Microwave, Range, Humidifier
- Laundry: Main Floor, Separate Room, 220 equipment
Listing Record
- MLS ID: SCK635480
- Status: Sold-Co-Op w/mbr
Financial
- Tax Year: 2023
Additional Details
- Basement: Finished
- Roof: Composition
- Heating: Forced Air, Natural Gas
- Cooling: Central Air
- Exterior Amenities: Guttering - ALL, Irrigation Well, Sprinkler System, Frame w/Less than 50% Mas
- Interior Amenities: Ceiling Fan(s), Walk-In Closet(s), Vaulted Ceiling(s)
- Approximate Age: New
Agent Contact
- List Office Name: Keller Williams Signature Partners, LLC
- Listing Agent: Kelvin, Gonzalez Cortes
Location
- CountyOrParish: Sedgwick
- Directions: From the intersection of 143rd St. E and 21st St. N. continue East to Sagebrush (entrance to the Freestone Community) Turn N. onto Sagebrush and follow Sagebrush until it turns into Camden Chase and continue to 14830.

