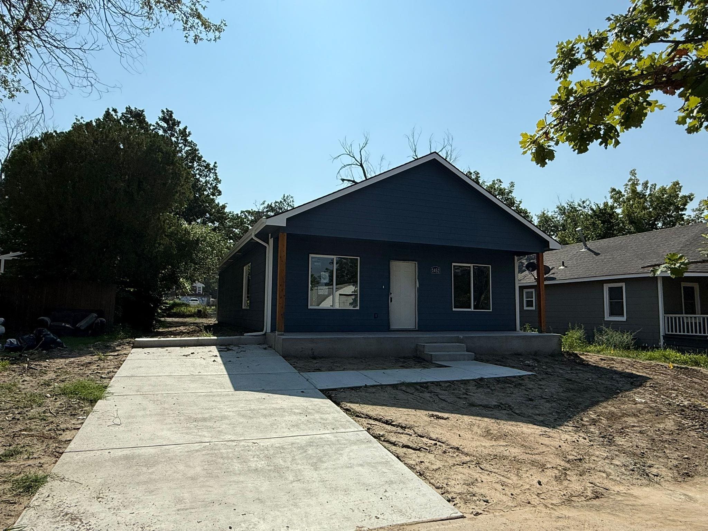
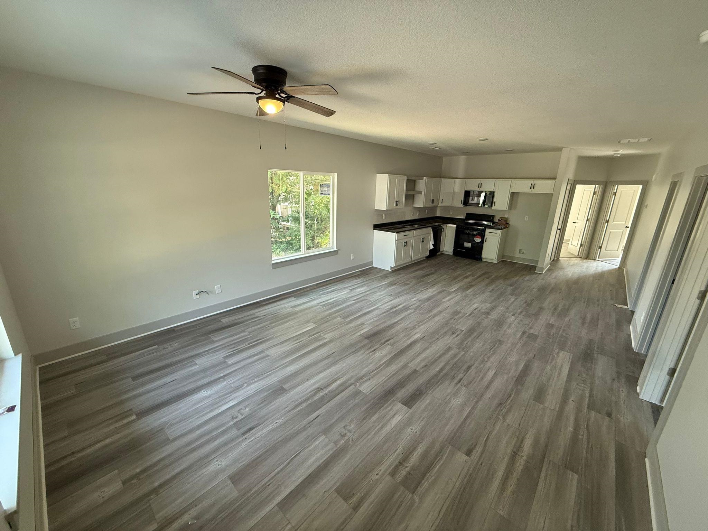
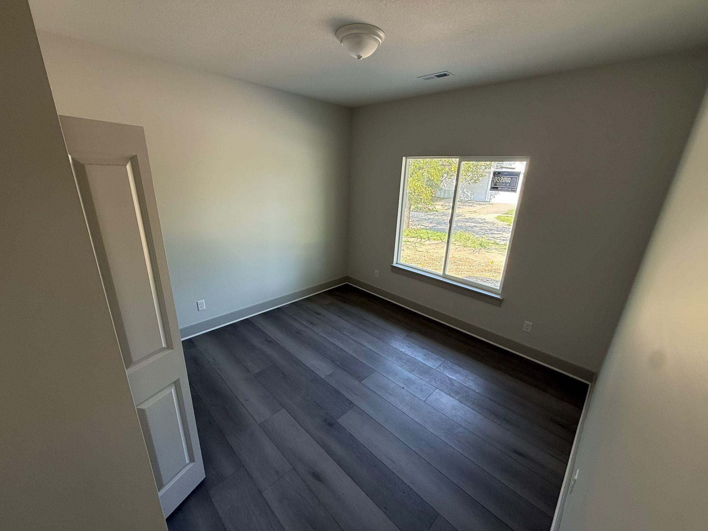
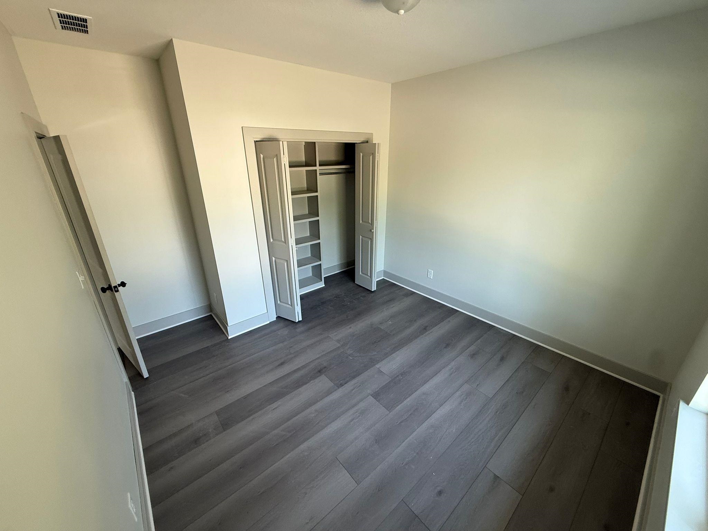
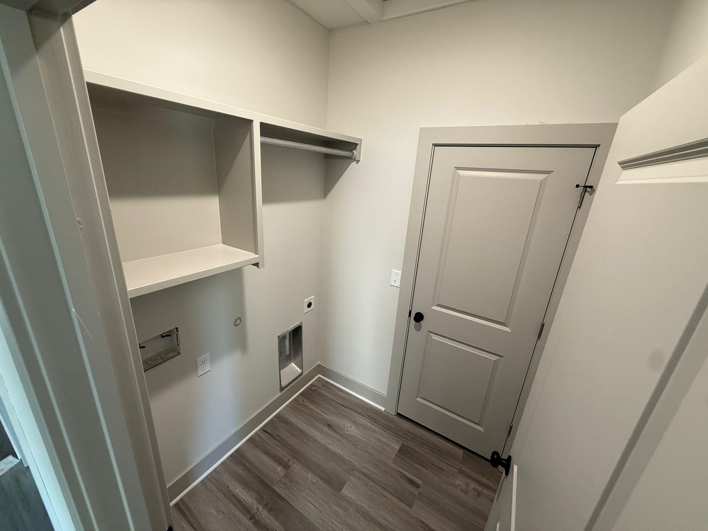


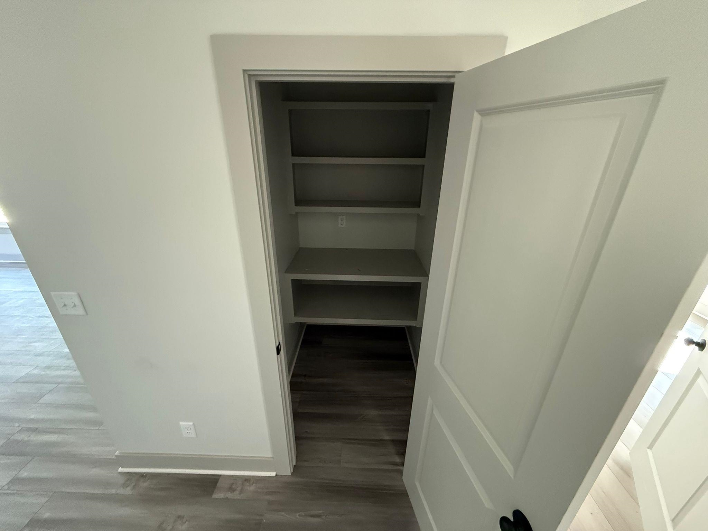
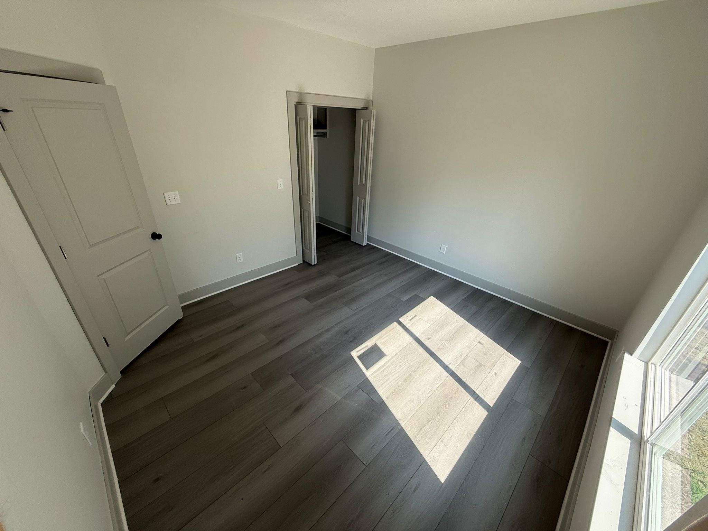
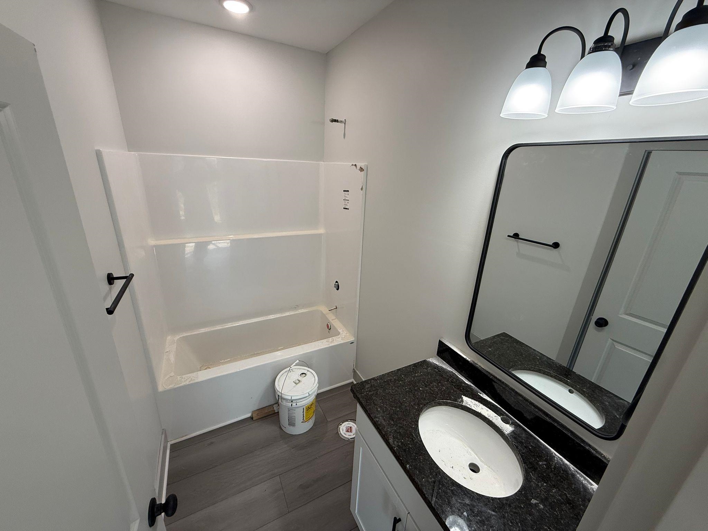
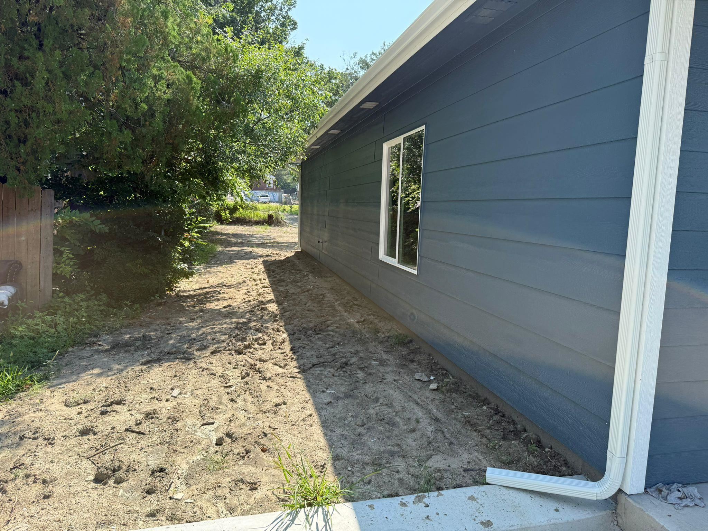
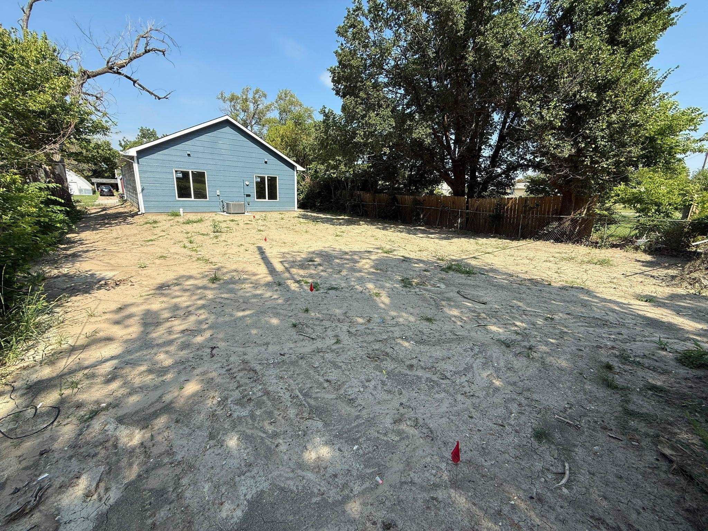
At a Glance
- Year built: 2025
- Builder: Superior Homes Lp
- Bedrooms: 3
- Bathrooms: 2
- Half Baths: 0
- Garage Size: None, 0
- Area, sq ft: 1,243 sq ft
- Date added: Added 1 month ago
- Levels: One
Description
- Description: ** FOR LEASE** Home has 3 spacious bedrooms and 2 bathrooms, this home is designed with comfort and style in mind. The open floor plan creates a warm and welcoming atmosphere, perfect for both entertaining and everyday living. The kitchen is equipped with modern appliances, including a dishwasher, microwave, and stove, and boasts ample cabinet space along with a generous pantry for all your storage needs. You'll also find convenient laundry room hookups, making household chores a breeze. The master bedroom serves as a peaceful retreat, complete with a large walk-in closet offering plenty of storage for your belongings. Show all description
Community
- School District: Wichita School District (USD 259)
- Elementary School: Kensler
- Middle School: Wilbur
- High School: Northwest
- Community: WICHITA ST ENGLISHS
Rooms in Detail
- Rooms: Room type Dimensions Level Master Bedroom 12 x 14 Main Living Room 17 x 15 Main Kitchen 10 x 15 Main Bedroom 12 x 12 Main Bedroom 11 x 11 Main
- Living Room: 1243
- Master Bedroom: Master Bdrm on Main Level
- Appliances: Dishwasher, Disposal, Range
- Laundry: Main Floor, Separate Room, 220 equipment
Listing Record
- MLS ID: SCK660515
- Status: Withdrawn
Financial
- Tax Year: 2024
Additional Details
- Basement: None
- Exterior Material: Frame
- Roof: Composition
- Heating: Forced Air, Natural Gas
- Cooling: Central Air, Electric
- Exterior Amenities: Guttering - ALL
- Interior Amenities: Ceiling Fan(s), Walk-In Closet(s)
- Approximate Age: New
Agent Contact
- List Office Name: Superior Realty
- Listing Agent: Basem, Krichati
- Agent Phone: (316) 516-0139
Location
- CountyOrParish: Sedgwick
- Directions: 14th st Drive to N Lorraine Ave House is on the left 2nd from the corner.