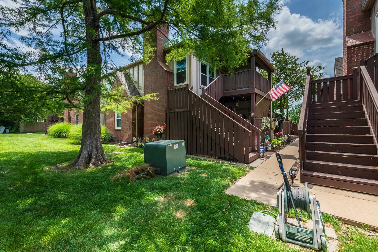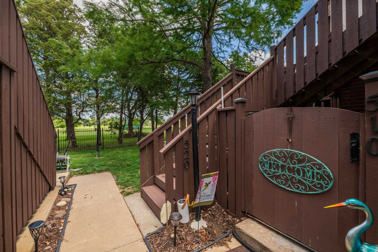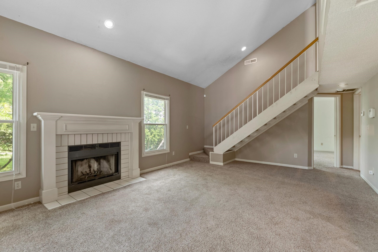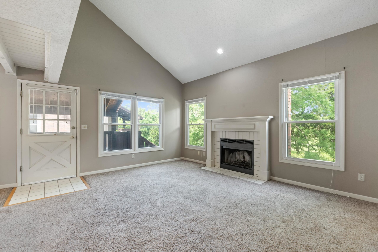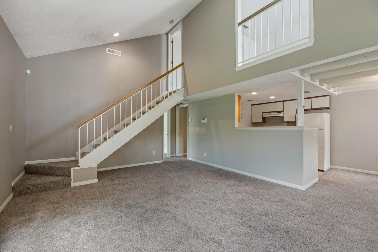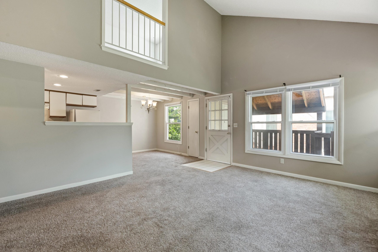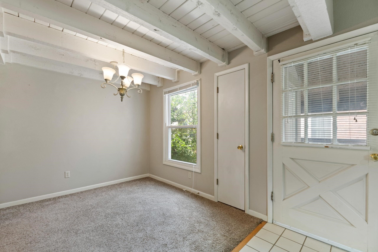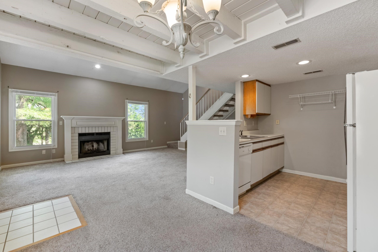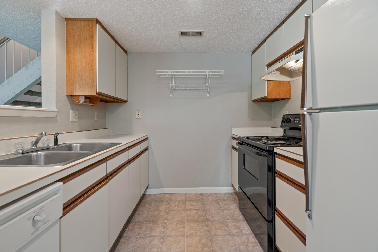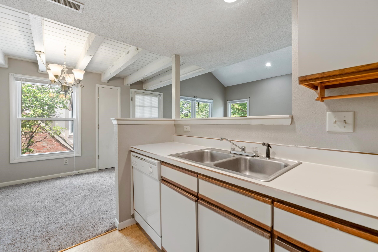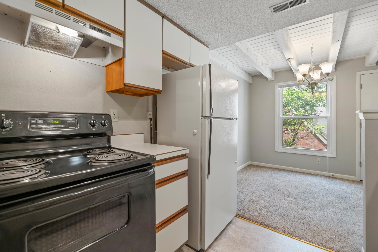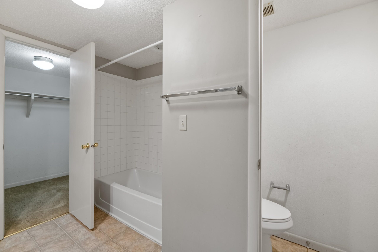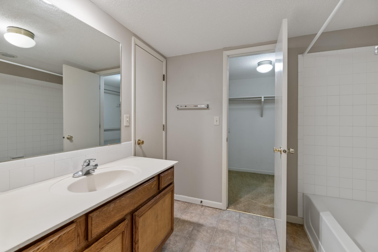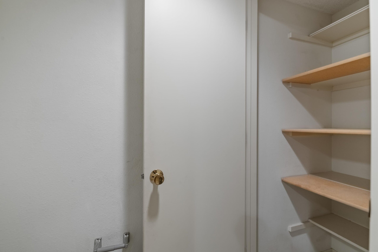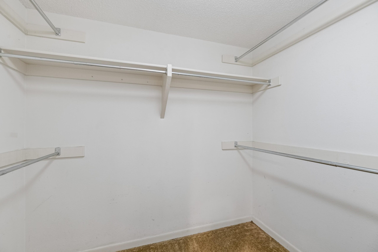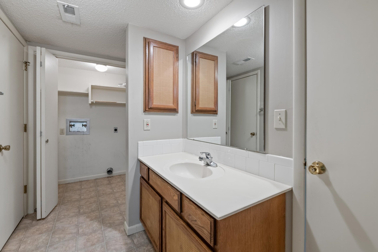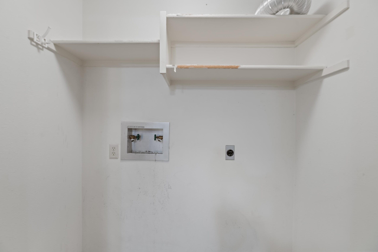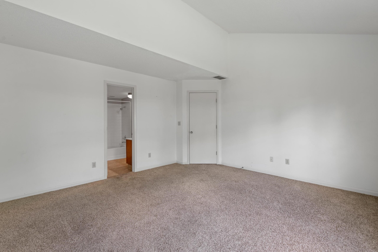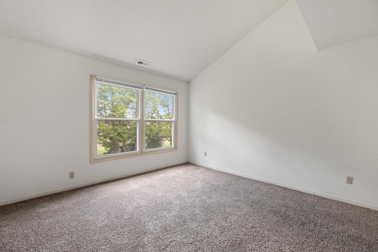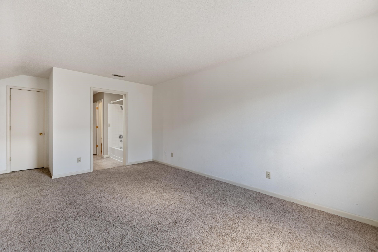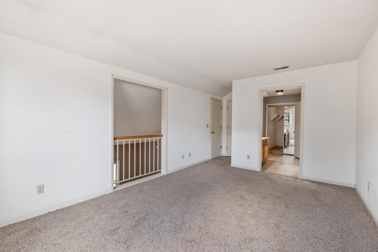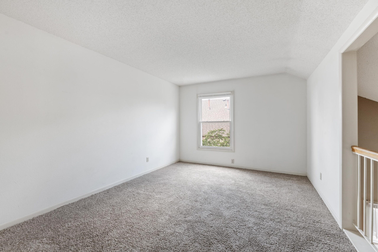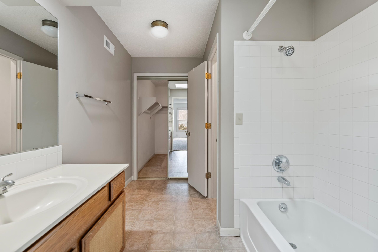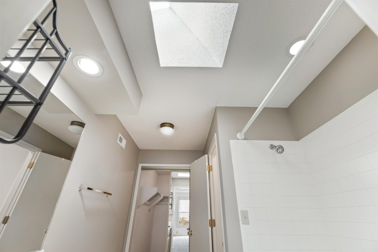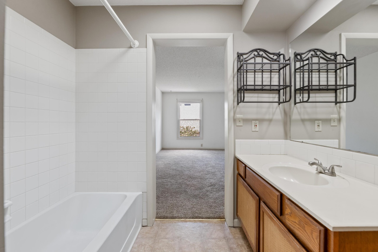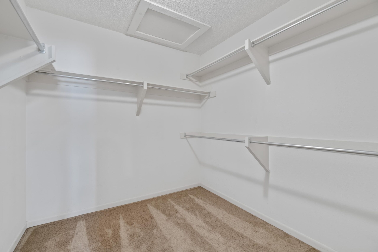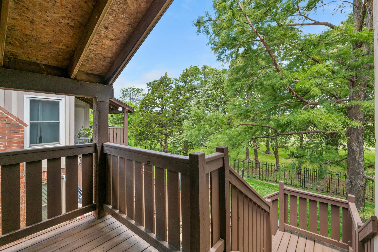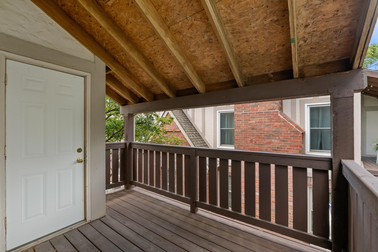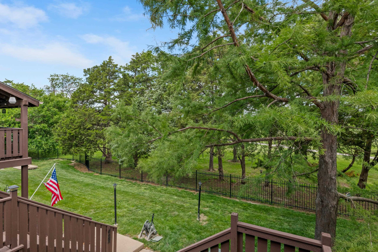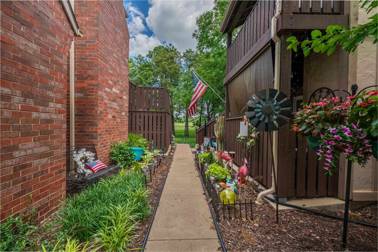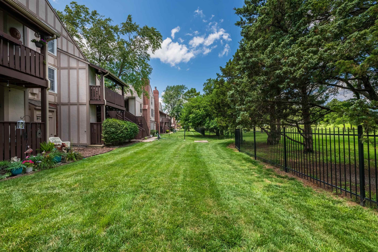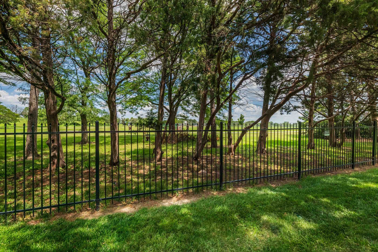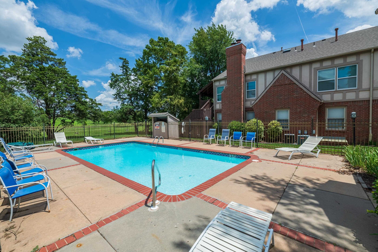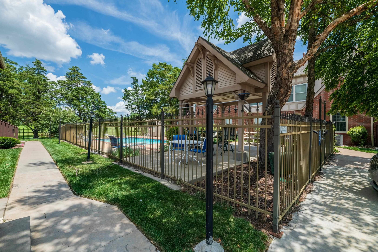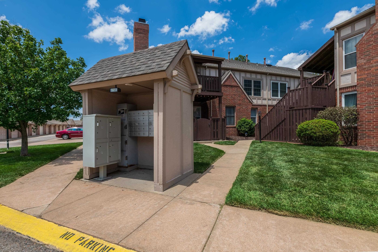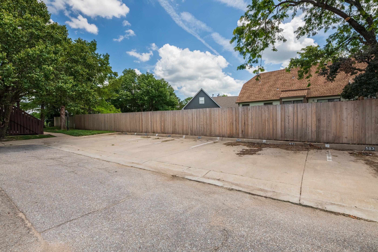Residential1450 S Webb Rd Apt 520
At a Glance
- Year built: 1984
- Bedrooms: 2
- Bathrooms: 2
- Half Baths: 0
- Garage Size: None, 0
- Area, sq ft: 1,295 sq ft
- Date added: Added 8 months ago
- Levels: Two
Description
- Description: Welcome to Coventry Condos! This upper-level 2-bedroom, 2-bath condo offers a smart layout with dual master suites and scenic views overlooking Harrison Park. The living room features vaulted ceilings, a cozy wood-burning fireplace, and newer windows that bring in natural light. The kitchen comes fully equipped with a range, dishwasher, and refrigerator. Enjoy the outdoors on the covered front deck with a locking outdoor storage closet for extra convenience. One master suite is located on the main floor and includes a vaulted ceiling, tub/shower combo, separate water closet, and a large walk-in closet. The upstairs suite features a skylight, separate water closet, tub/shower combo, and another spacious walk-in closet. Two dedicated parking spaces are included—one conveniently close to the unit. HOA dues cover exterior maintenance, exterior insurance, trash service, water for the lawn, and access to the community pool. All this with easy access to Kellogg for a quick commute across town. Don’t miss this well-maintained unit tucked away in the back of the complex for added privacy and peaceful park views! New Air Conditioner late 2024. Motivated Seller. Come and take a look! Show all description
Community
- School District: Wichita School District (USD 259)
- Elementary School: Seltzer
- Middle School: Christa McAuliffe Academy K-8
- High School: Southeast
- Community: PARK MEADOWS ESTATES
Rooms in Detail
- Rooms: Room type Dimensions Level Master Bedroom 15 x 14.5 Main Living Room 20.9 x 14.5 Main Kitchen 8.9 x 8.4 Main Dining Room 8.9 x 8.2 Main Bedroom 16.7 x 11.1 Upper
- Living Room: 1295
- Master Bedroom: Master Bdrm on Main Level, Split Bedroom Plan, Master Bedroom Bath, 1/2 Bath/Master Bedroom, Tub/Shower/Master Bdrm, Laminate Counters
- Appliances: Dishwasher, Disposal, Refrigerator, Range
- Laundry: Main Floor, 220 equipment
Listing Record
- MLS ID: SCK657931
- Status: Active
Financial
- Tax Year: 2024
Additional Details
- Basement: None
- Roof: Composition
- Heating: Forced Air, Natural Gas
- Cooling: Central Air, Electric
- Exterior Amenities: Guttering - ALL, Frame w/Less than 50% Mas
- Interior Amenities: Walk-In Closet(s), Vaulted Ceiling(s), Window Coverings-All
- Approximate Age: 36 - 50 Years
Agent Contact
- List Office Name: Berkshire Hathaway PenFed Realty
- Listing Agent: Joseph, Scapa
- Agent Phone: (316) 619-0935
Location
- CountyOrParish: Sedgwick
- Directions: Harry and Webb Rd, north on Webb to the complex. It is just south of Harrison Park.
