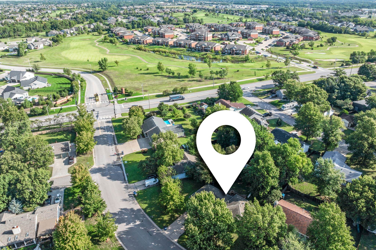
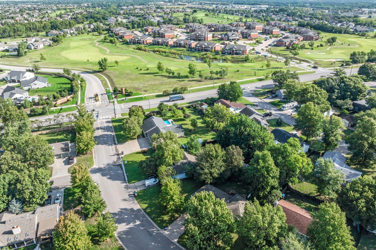
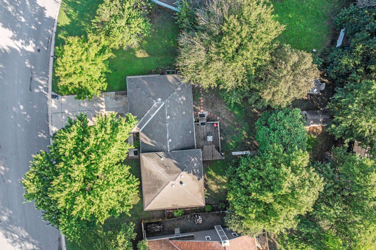
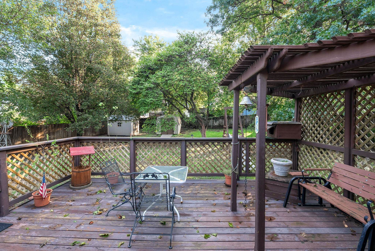
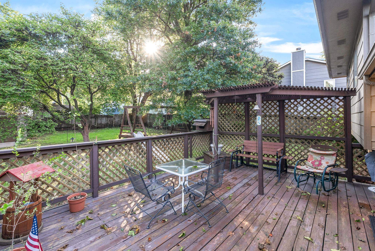
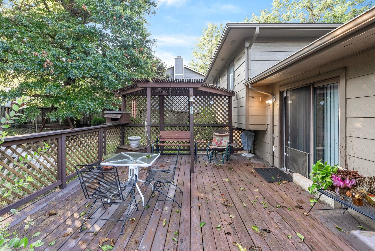
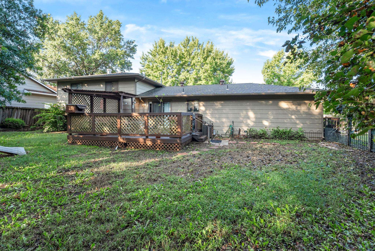
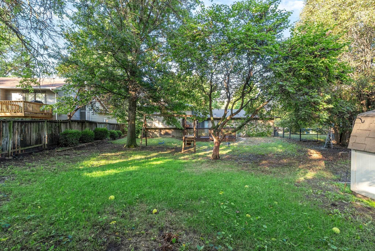
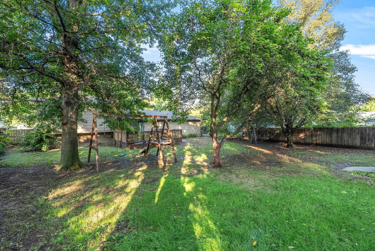
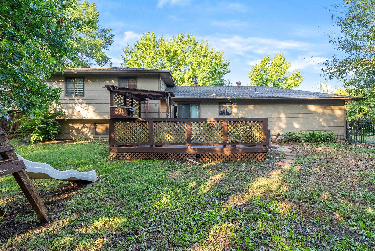
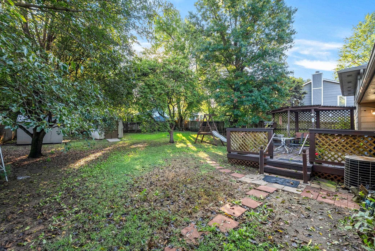
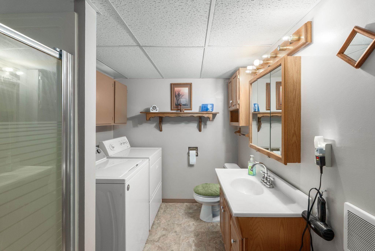
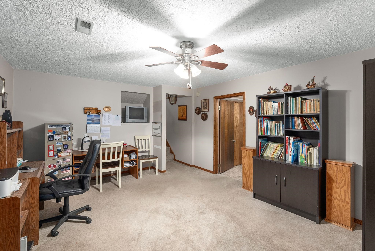
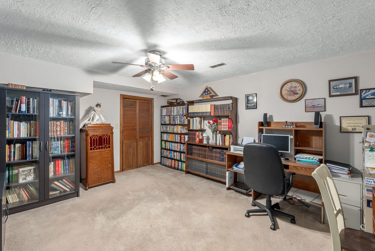
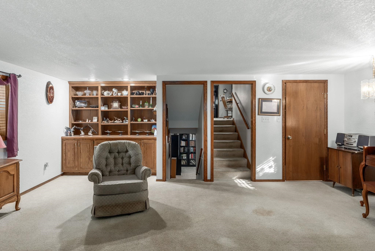
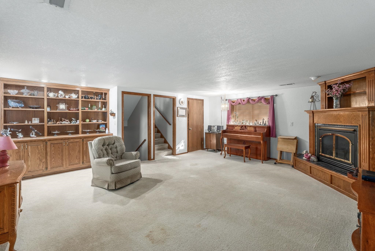
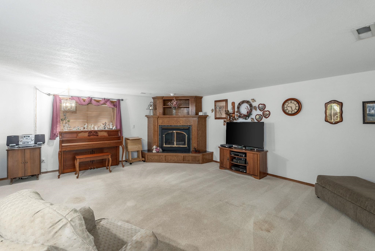
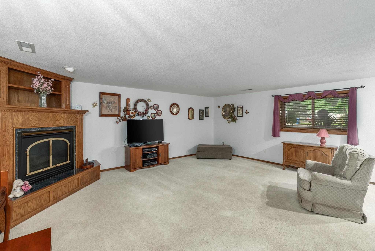
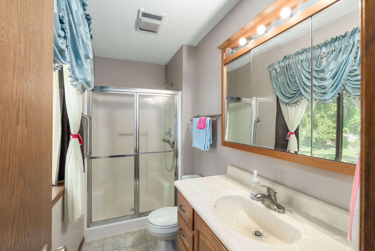
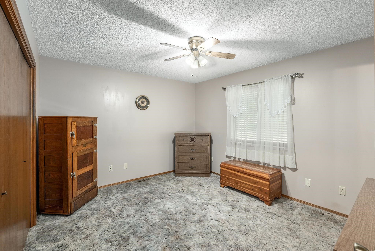
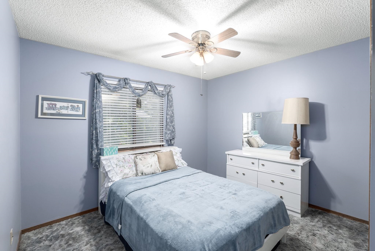
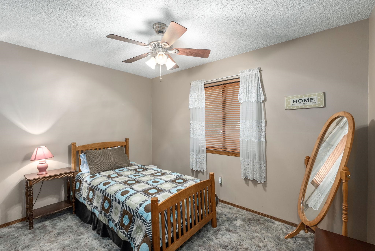
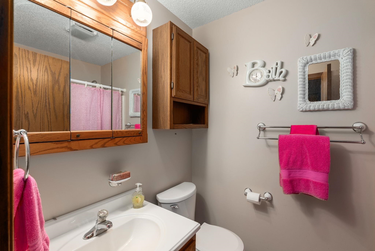
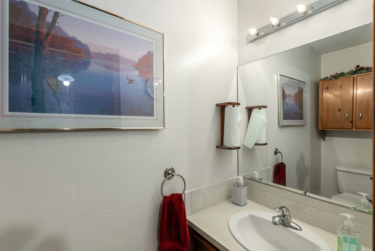
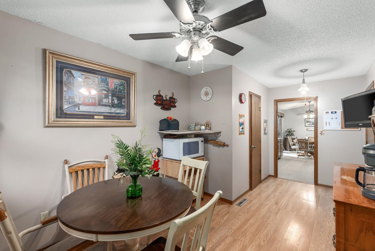
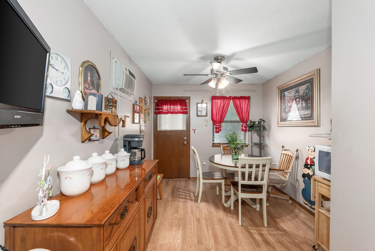
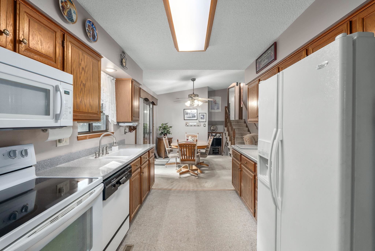
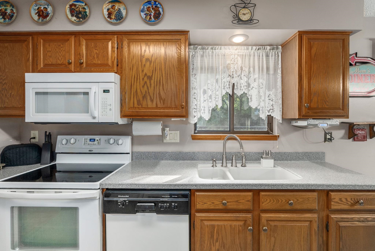
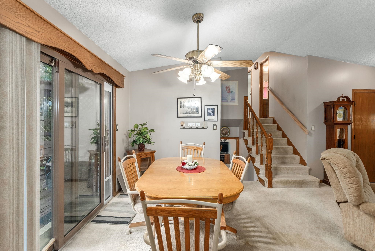
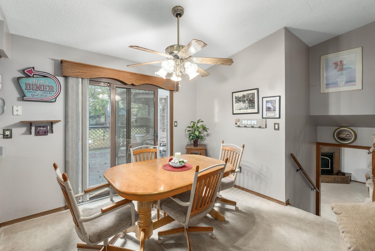
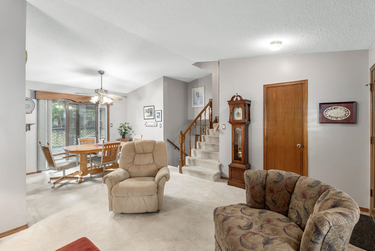
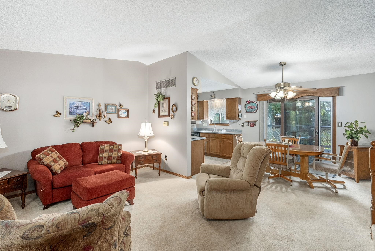
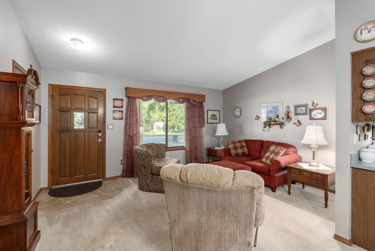

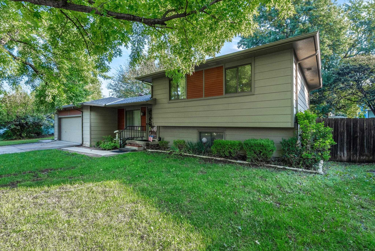
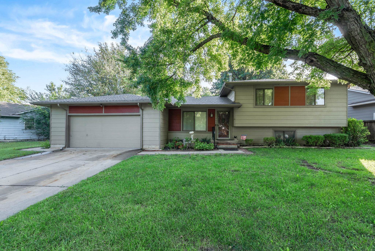
At a Glance
- Year built: 1988
- Bedrooms: 3
- Bathrooms: 3
- Half Baths: 1
- Garage Size: Attached, Opener, 2
- Area, sq ft: 2,300 sq ft
- Floors: Smoke Detector(s)
- Date added: Added 2 months ago
- Levels: Quad-Level
Description
- Description: SELLER INCLUDING $5000 allowance to buyers on this spacious 1988 quad-level home offering approximately 2000 finished square feet of living space with so much potential. The home features 3 bedrooms conveniently located on the same upper level & 3 1/2 bathrooms providing ample space for comfortable living. Step inside to discover an accommodating layout which the older homeowner found entirely serviceable. Most new buyers will appreciate the opportunity to personalize the home with their own decorating touches including all new flooring & window treatments. The main level boasts a well appointed kitchen that seamlessly flows into a bonus room perfect for use as an office or playroom or flex space. This unique area originally served as an in-home beauty salon complete with an adjoining half bath making it ideal for creative use. In addition to the main living room, there's both a spacious family room with wood-burning fireplace, built-in bookcase, & large windows for ample natural light AND a basement rec room with large closet & adjoining full bath thereby providing 3 separate living areas for the active household. The large fenced backyard can be accessed through the slider from the dining room & is a perfect space for outdoor activities on the oversized deck. With its versatile layout, this home is a fantastic opportunity for anyone seeking a blend of comfort & functionality. Don't miss your chance to make it your own! Show all description
Community
- School District: Derby School District (USD 260)
- Elementary School: El Paso
- Middle School: Derby
- High School: Derby
- Community: TOWER HEIGHTS
Rooms in Detail
- Rooms: Room type Dimensions Level Master Bedroom 14x12 Upper Living Room 16x13 Main Kitchen 11x10 Main Dining Room 11x10 Main Bonus Room 19x10 Main Bedroom 12x10 Upper Bedroom 12x9 Upper Family Room 22x19 Lower Recreation Room 18x13 Basement
- Living Room: 2300
- Master Bedroom: Master Bdrm on Sep. Floor, Master Bedroom Bath, Shower/Master Bedroom
- Appliances: Dishwasher, Disposal, Microwave, Refrigerator, Range, Smoke Detector
- Laundry: In Basement, Main Floor
Listing Record
- MLS ID: SCK661546
- Status: Active
Financial
- Tax Year: 2024
Additional Details
- Basement: Finished
- Roof: Composition
- Heating: Forced Air, Natural Gas
- Cooling: Central Air, Electric
- Exterior Amenities: Guttering - ALL, Sprinkler System, Frame w/Less than 50% Mas
- Interior Amenities: Ceiling Fan(s), Window Coverings-All, Smoke Detector(s)
- Approximate Age: 36 - 50 Years
Agent Contact
- List Office Name: RE/MAX Premier
- Listing Agent: Marsha, Allen
- Agent Phone: (316) 806-6111
Location
- CountyOrParish: Sedgwick
- Directions: Between Rock and Woodlawn on Meadowlark to stop light at Windmill, then south to home.