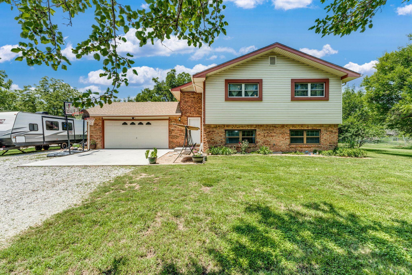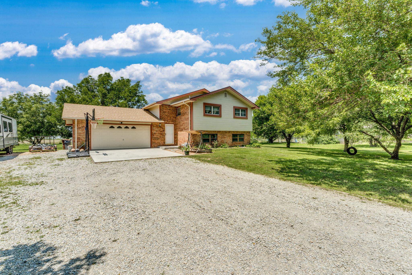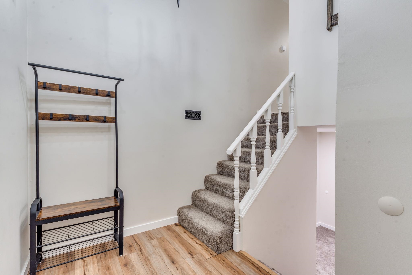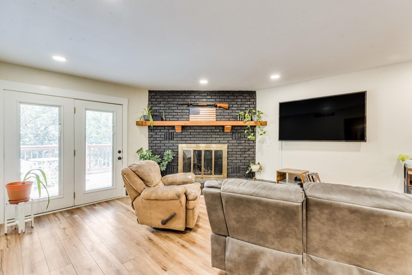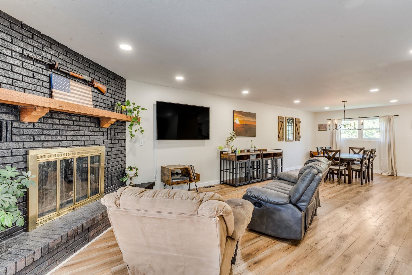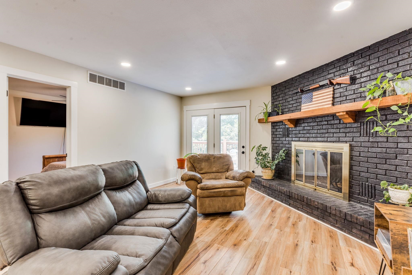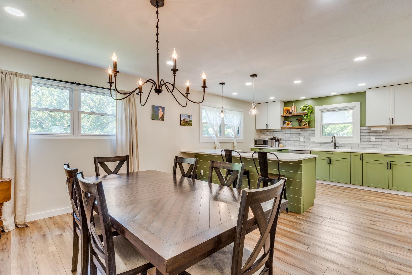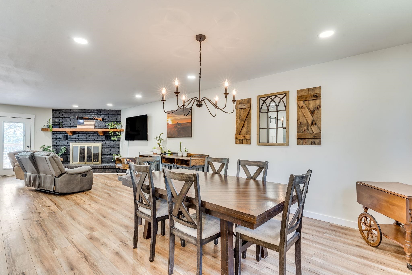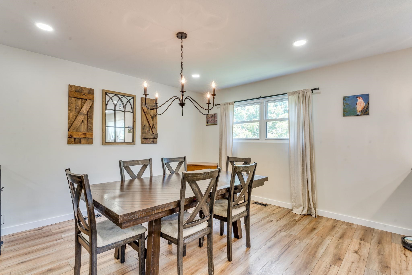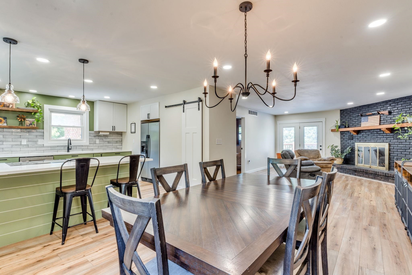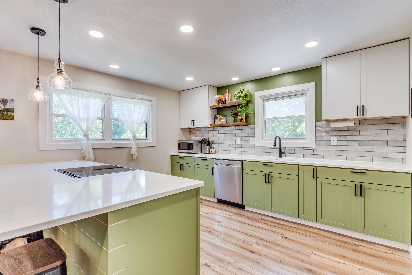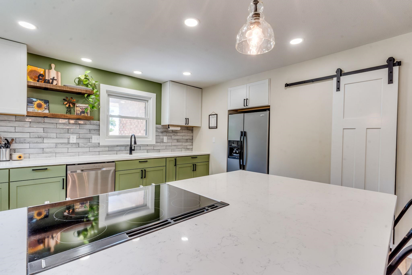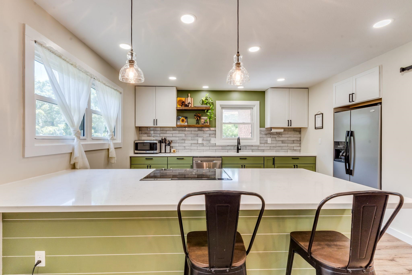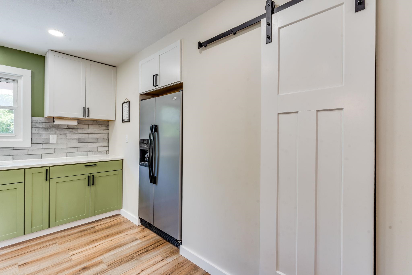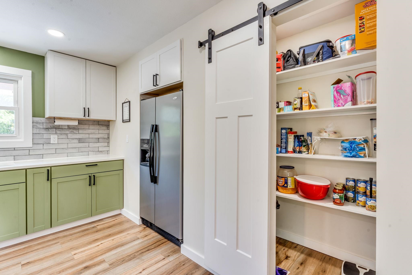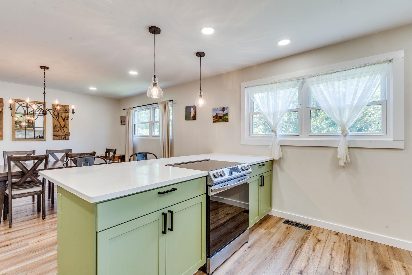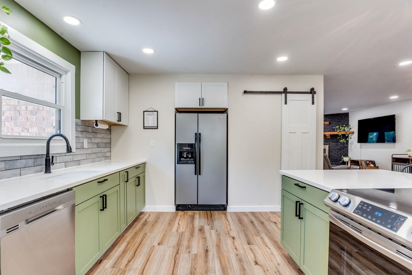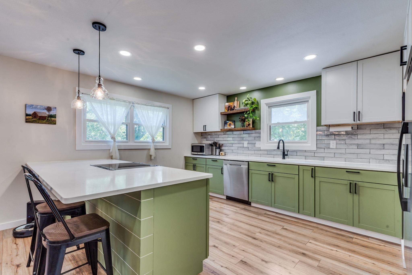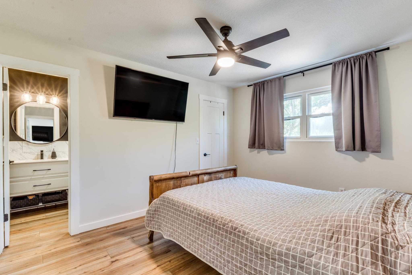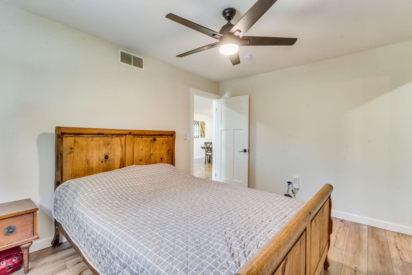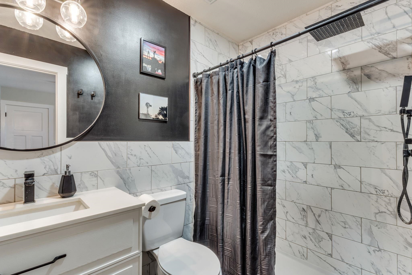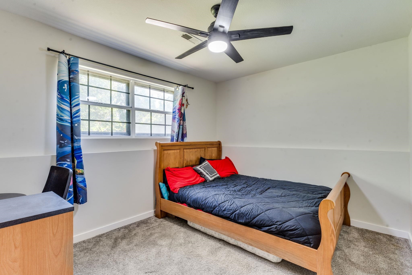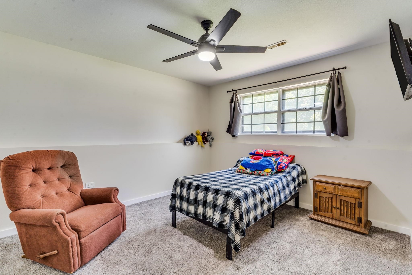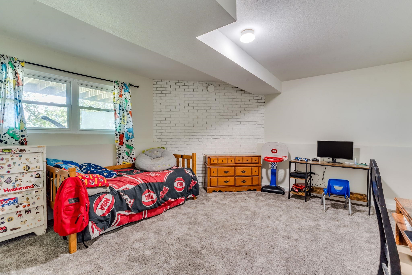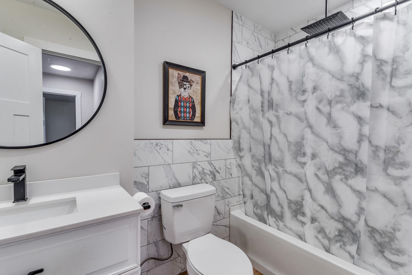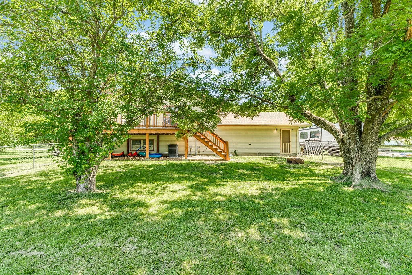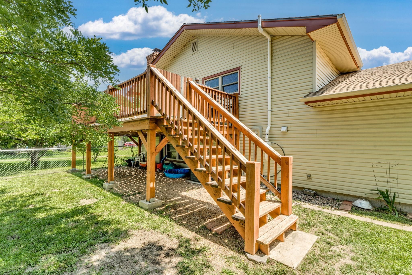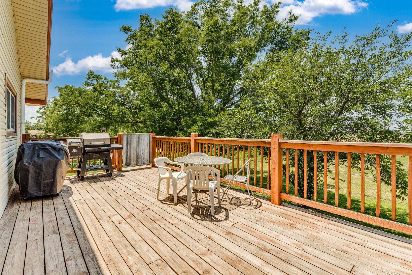Residential1441 N Estate
At a Glance
- Year built: 1977
- Bedrooms: 4
- Bathrooms: 2
- Half Baths: 0
- Garage Size: Attached, Opener, Oversized, 2
- Area, sq ft: 1,978 sq ft
- Date added: Added 5 months ago
- Levels: Bi-Level
Description
- Description: Welcome to this beautifully maintained 4-bedroom, 2-bath bi-level home nestled on a spacious 1.20-acre lot. This property offers the perfect blend of comfort, privacy, and room to grow. Inside, you'll find an open and inviting layout with a comfortable living room equipped with a cozy fireplace, an updated and large kitchen, and a dining area that has space for the whole family! The lower level includes three generous bedrooms and a full bath while the upper level features the master bedroom and a second full attached bath. Outside, enjoy the expansive yard with endless possibilities - gardening, outdoor activities, or even building your dream garage or workshop. Located in a quiet, desirable area with easy access to Wichita or Derby. Don't miss your opportunity to make this house your home! Call to schedule your showing today! Show all description
Community
- School District: Mulvane School District (USD 263)
- Elementary School: Mulvane/Munson
- Middle School: Mulvane
- High School: Mulvane
- Community: COUNTRY ESTATES
Rooms in Detail
- Rooms: Room type Dimensions Level Master Bedroom 10x13 Upper Living Room 15x16 Upper Kitchen 13x13 Upper Dining Room 12x17 Upper Bedroom 13x15 Lower Bedroom 11x13 Lower
- Living Room: 1978
- Master Bedroom: Master Bdrm on Main Level, Shower/Master Bedroom, Quartz Counters
- Appliances: Dishwasher, Refrigerator, Range
- Laundry: Lower Level, 220 equipment
Listing Record
- MLS ID: SCK657129
- Status: Sold-Co-Op w/mbr
Financial
- Tax Year: 2024
Additional Details
- Basement: Finished
- Roof: Composition
- Heating: Forced Air, Electric
- Cooling: Central Air, Electric
- Exterior Amenities: Guttering - ALL, Frame w/Less than 50% Mas, Vinyl/Aluminum
- Interior Amenities: Ceiling Fan(s), Walk-In Closet(s)
- Approximate Age: 36 - 50 Years
Agent Contact
- List Office Name: Berkshire Hathaway PenFed Realty
- Listing Agent: Katelyn, Gooch
Location
- CountyOrParish: Sumner
- Directions: US Route 81/Broadway and W 119th St S - South on Broadway, West on 144th Ave, South on Estate RD to property
