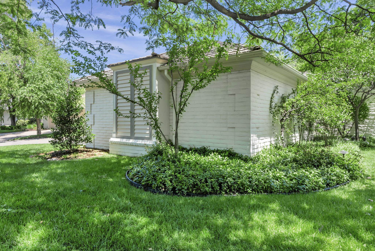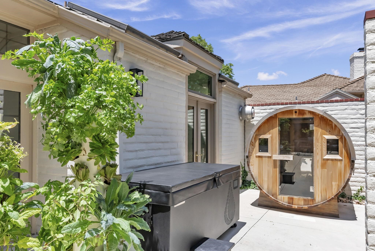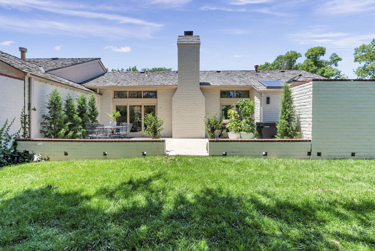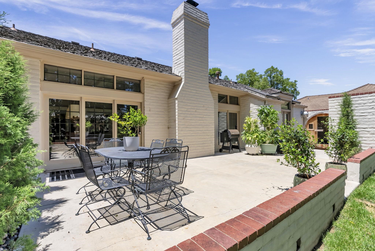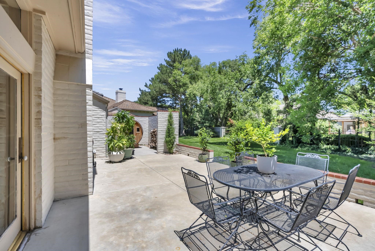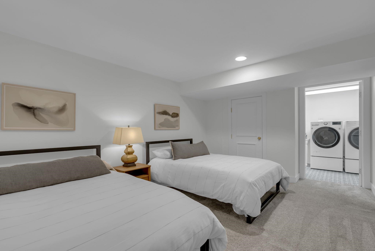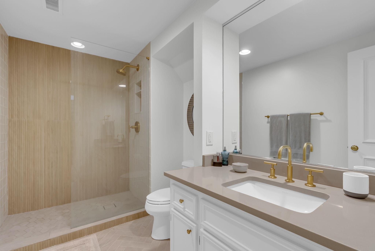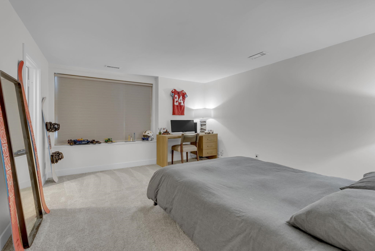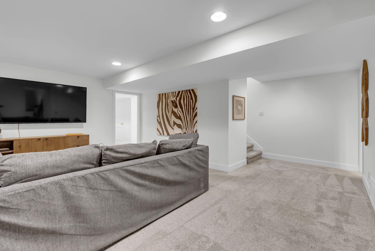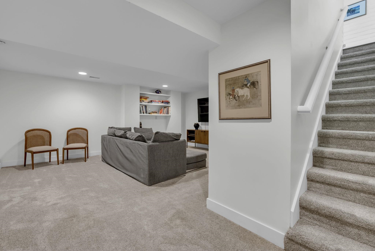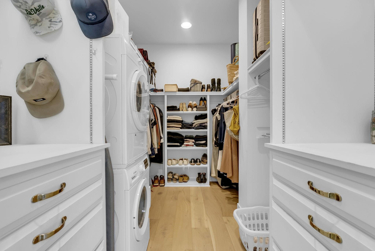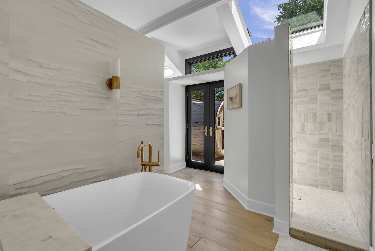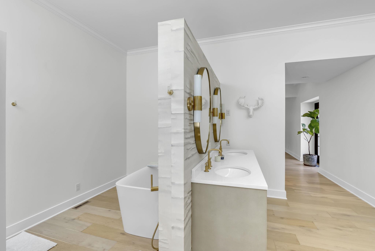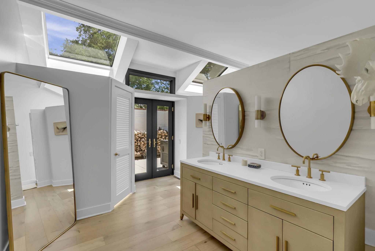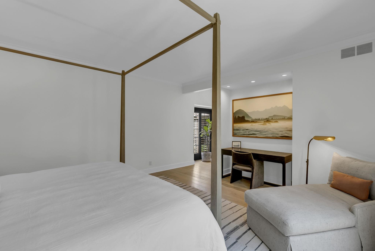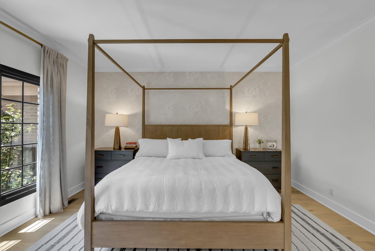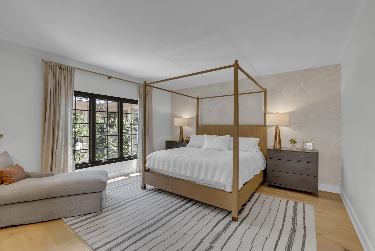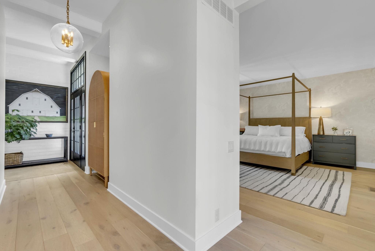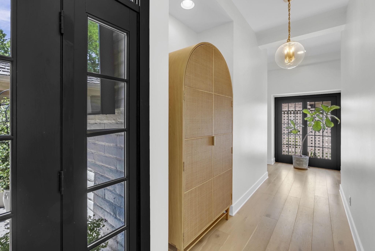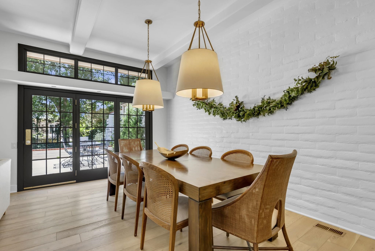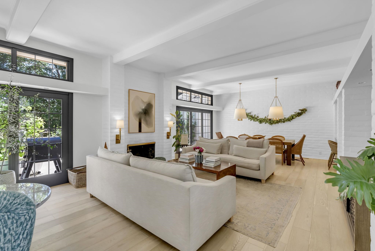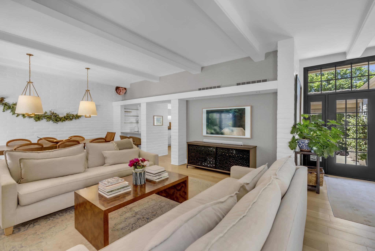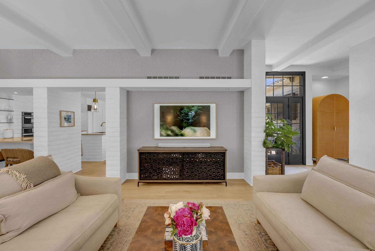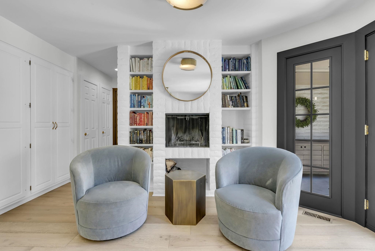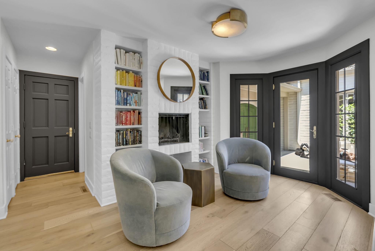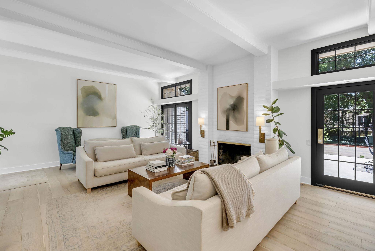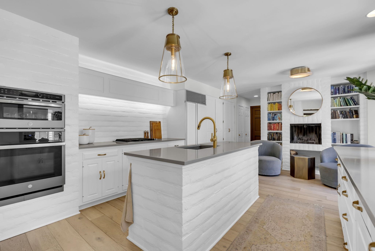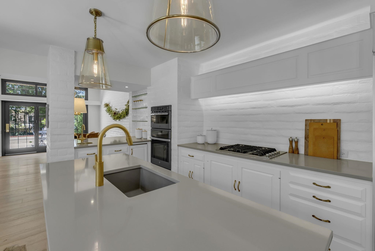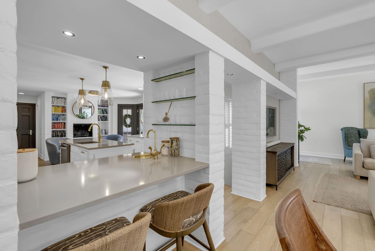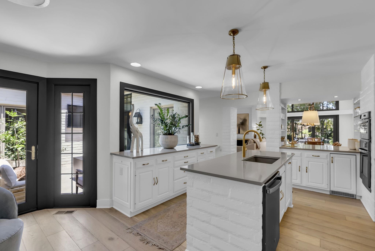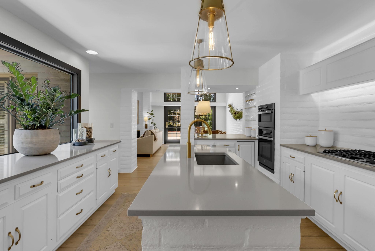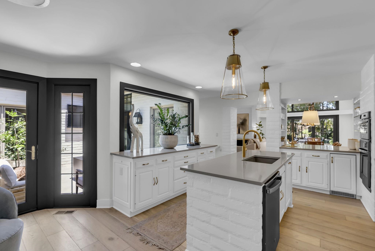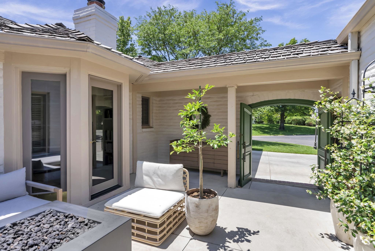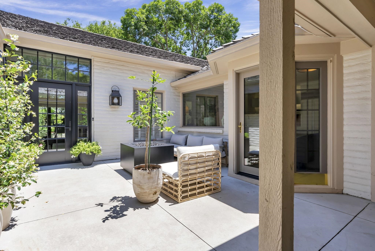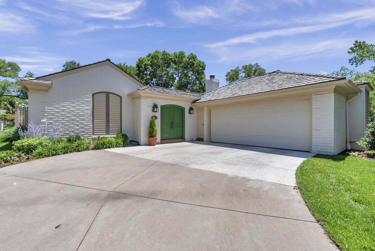At a Glance
- Year built: 1981
- Bedrooms: 3
- Bathrooms: 2
- Half Baths: 1
- Garage Size: Attached, Opener, Oversized, 2
- Area, sq ft: 3,037 sq ft
- Floors: Hardwood
- Date added: Added 2 months ago
- Levels: One
Description
- Description: Experience luxury living in this beautiful remodeled patio home featuring a newer roof and gutters, fresh interior and exterior paint, and updated windows and doors. Step inside to find updated lighting throughout, a spacious living room with recessed LED lighting, and a charming fireplace with brick surround. The formal dining room boasts french doors opening to the patio accented by two chandeliers and flows seamlessly into the gourmet kitchen. The kitchen is a showstopper, offering quartz countertops, an ice maker, prep sink, island with pull-out shelving, two pantry areas, and a newer appliances. An informal dining area with a fireplace and built-in shelving opens to the private courtyard, creating the perfect space for both entertaining and everyday living. Retreat to the luxurious master suite, highlighted by hardwood flooring and large windows. Spa-like bathroom with double vanity topped with quartz, a walk-in shower with dual shower heads. The lower level offers 2 bedrooms, 1 bath and a spacious family room. Two laundry rooms, one in the master closet and one in the basement. Enjoy outdoor living on the brand new patio overlooking a fenced backyard with wrought iron fencing. Welcome home!! Show all description
Community
- School District: Wichita School District (USD 259)
- Elementary School: Minneha
- Middle School: Coleman
- High School: Southeast
- Community: COUNTRY PLACE
Rooms in Detail
- Rooms: Room type Dimensions Level Master Bedroom 18x15 Main Living Room 21x17 Main Kitchen 15x13 Main Dining Room 16x9 Main Dining Room 11x10 Main Bedroom 14x13 Basement Bedroom 15x11 Basement Family Room 18x14 Basement
- Living Room: 3037
- Master Bedroom: Master Bdrm on Main Level, Sep. Tub/Shower/Mstr Bdrm, Two Sinks
- Appliances: Dishwasher, Disposal, Range
- Laundry: In Basement, Main Floor
Listing Record
- MLS ID: SCK660344
- Status: Pending
Financial
- Tax Year: 2024
Additional Details
- Basement: Finished
- Roof: Shake
- Heating: Forced Air, Natural Gas
- Cooling: Central Air, Electric
- Exterior Amenities: Guttering - ALL, Sprinkler System, Brick
- Interior Amenities: Walk-In Closet(s), Vaulted Ceiling(s)
- Approximate Age: 36 - 50 Years
Agent Contact
- List Office Name: Reece Nichols South Central Kansas
- Listing Agent: Lindi, Lanie
- Agent Phone: (316) 312-9845
Location
- CountyOrParish: Sedgwick
- Directions: Webb an 13th, West to Gatewood, North to The Greens Entrance, East to Gatewood South and East to #22
