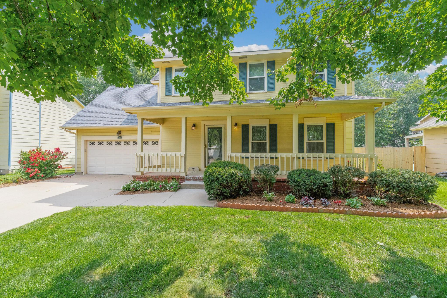
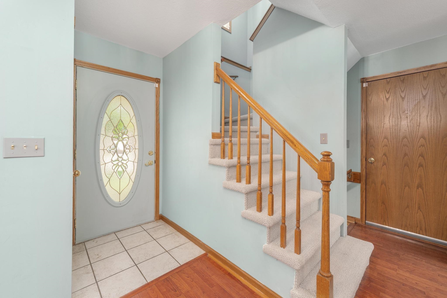
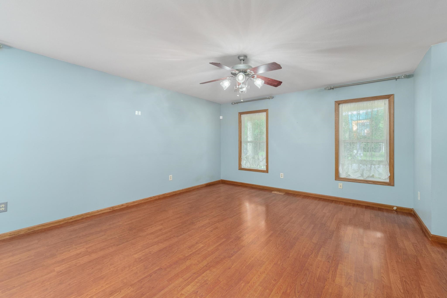
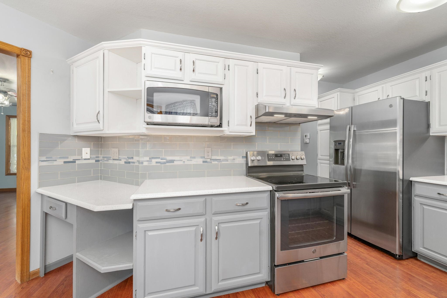
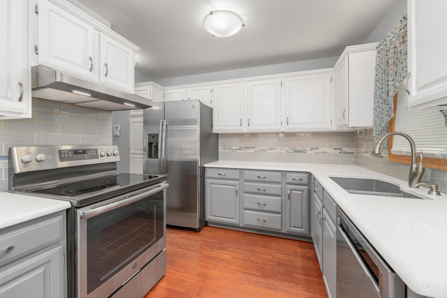
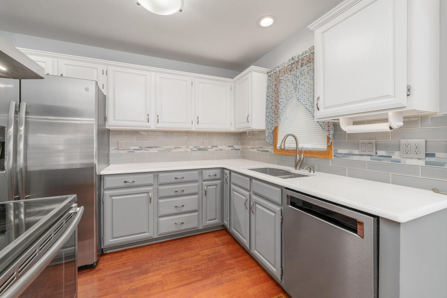
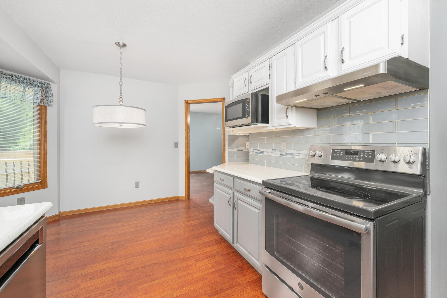
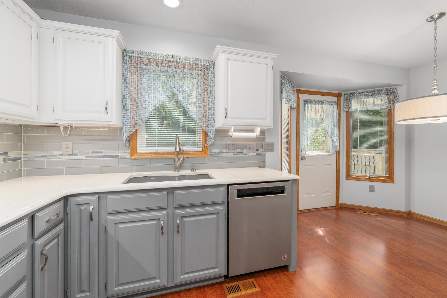
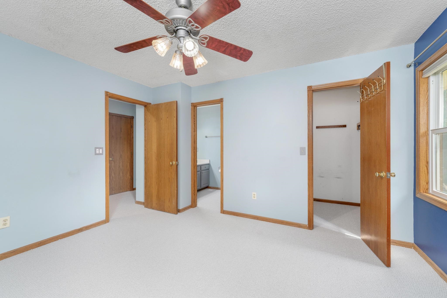
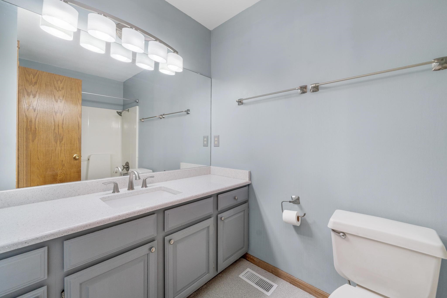
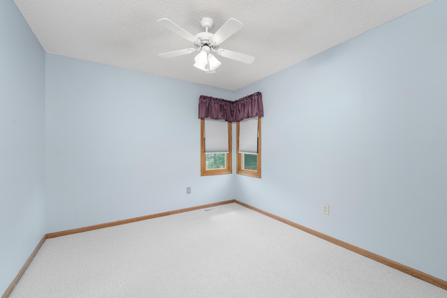
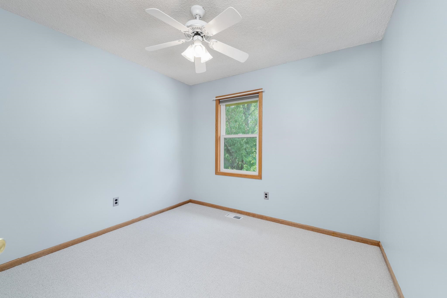
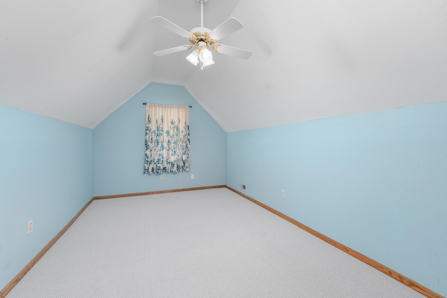
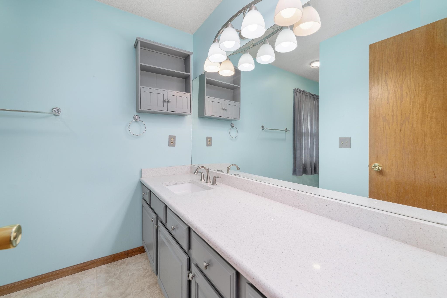
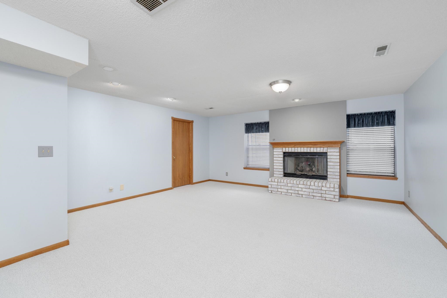
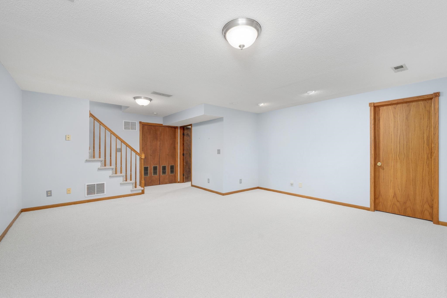
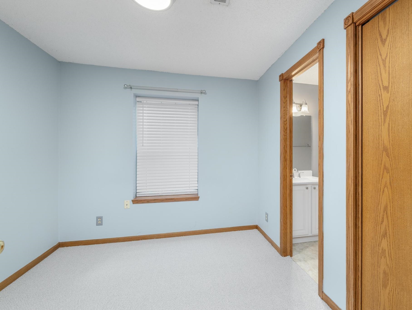
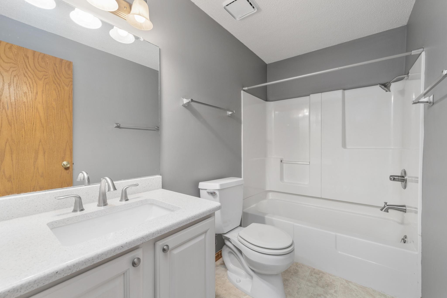
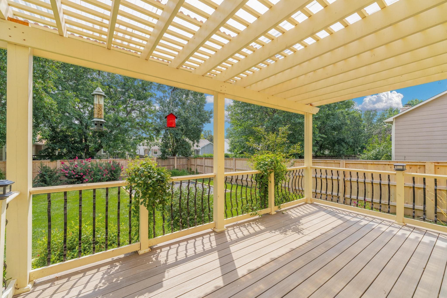
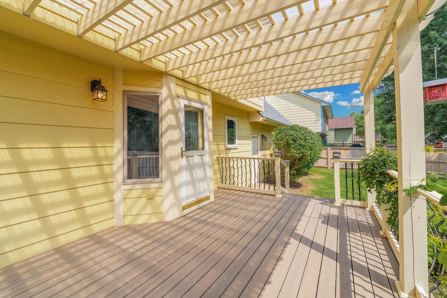
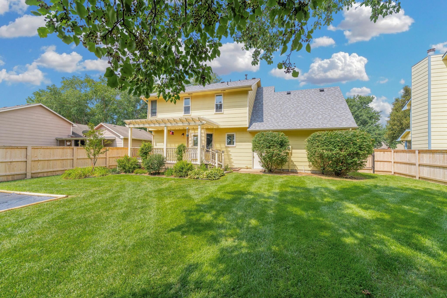
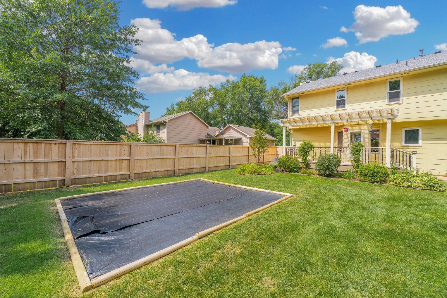
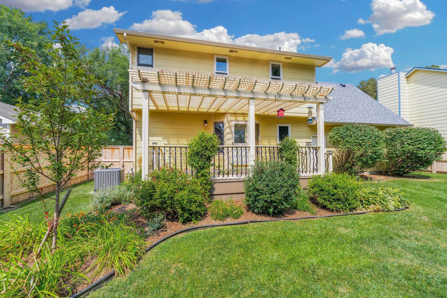
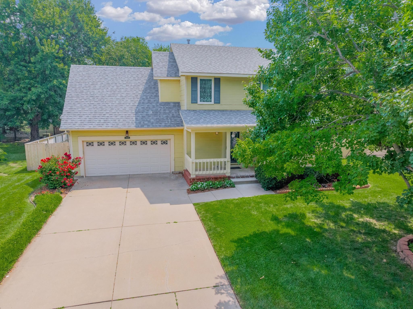
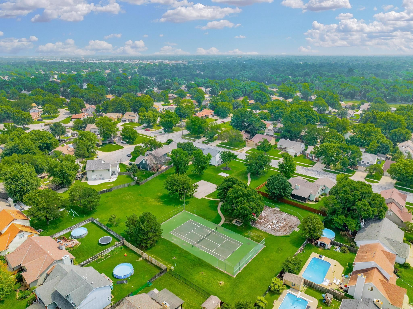
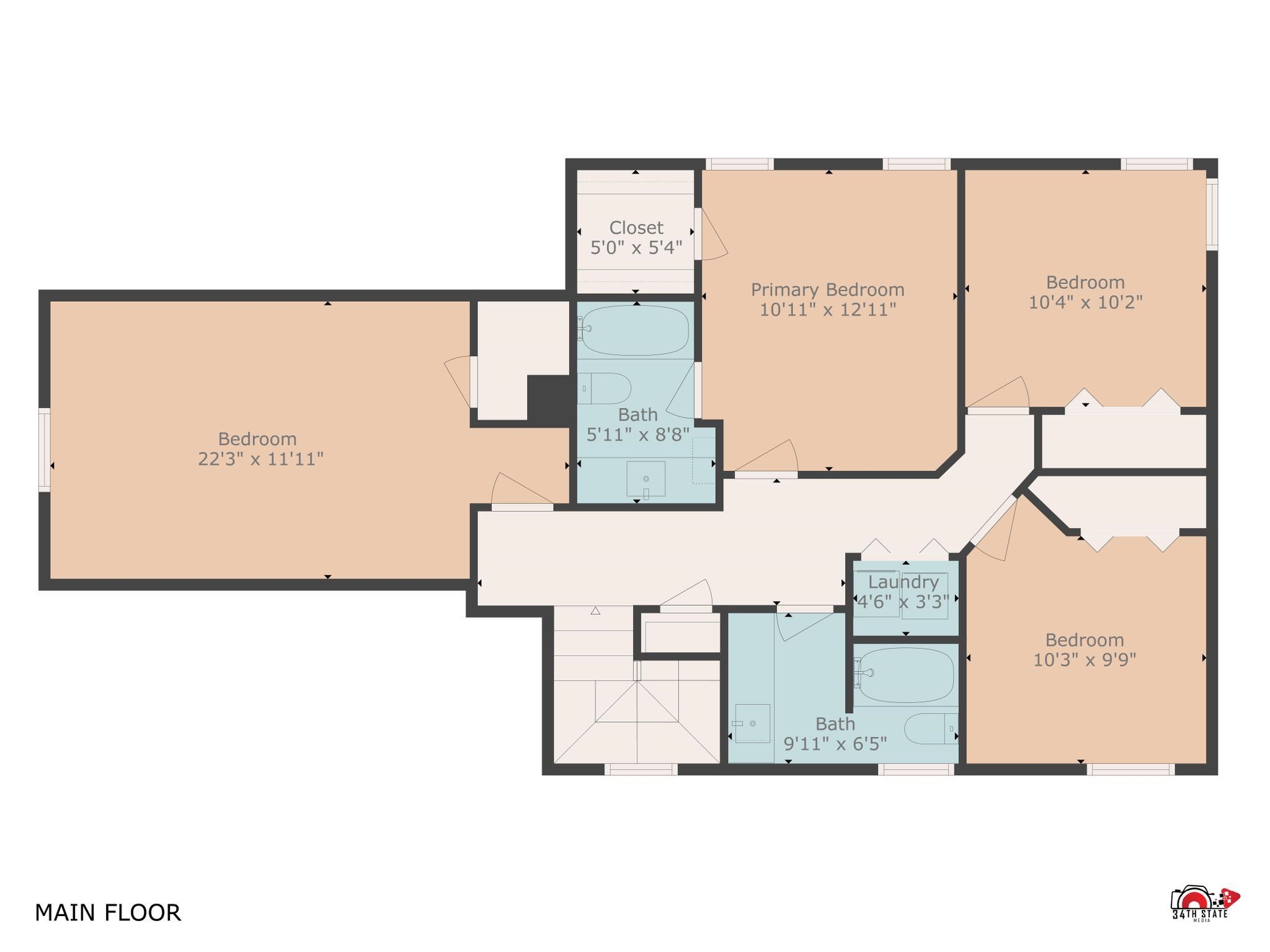
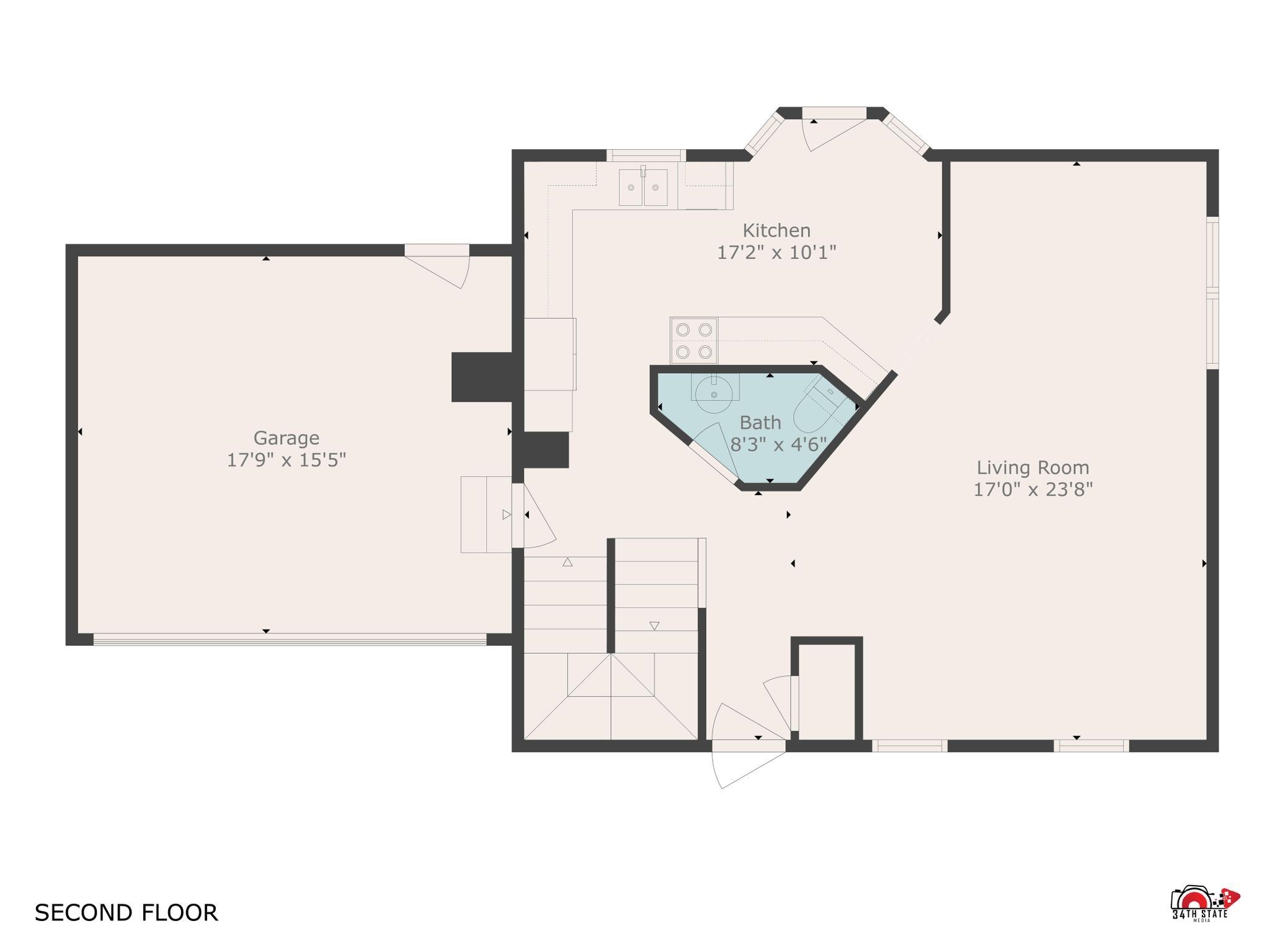
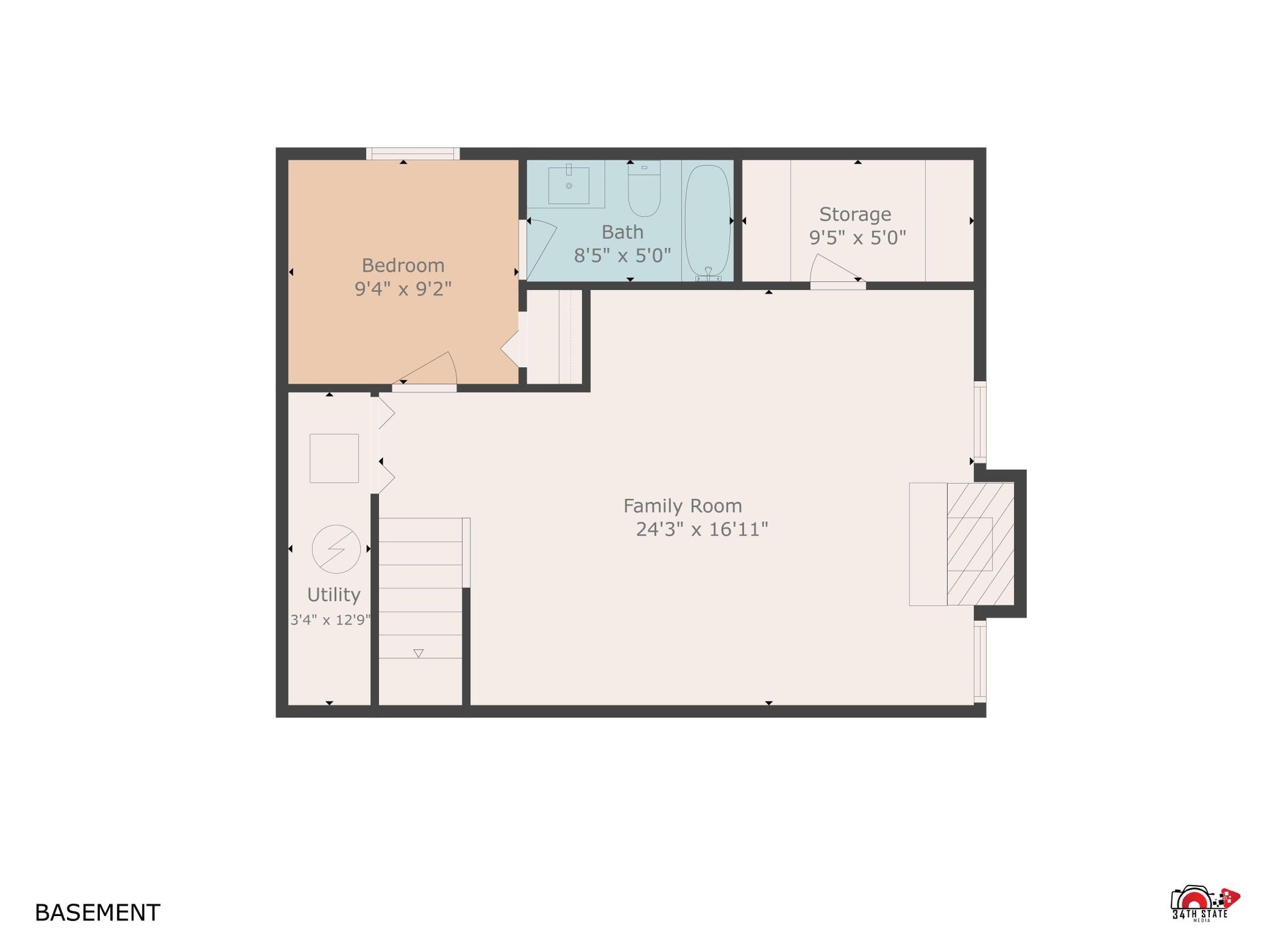
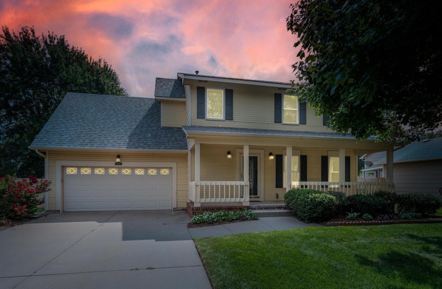
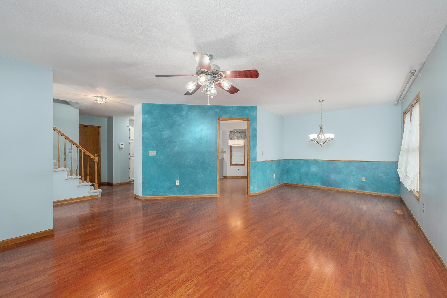
At a Glance
- Year built: 1990
- Bedrooms: 5
- Bathrooms: 3
- Half Baths: 1
- Garage Size: Attached, Opener, 2
- Area, sq ft: 2,172 sq ft
- Date added: Added 3 months ago
- Levels: Two
Description
- Description: Welcome to this spacious and beautifully maintained 2-story home tucked into a quiet, tree-lined neighborhood in the highly desirable Maize School District. With 5 bedrooms—including 4 generously sized bedrooms upstairs and one in the basement with a private bath—there’s plenty of space for family, guests, or a home office. The 3.5 bathrooms offer both convenience and comfort for daily living. With brand new carpet, newer roof, and HVAC this home is ready to go. The updated kitchen is perfect for cooking and entertaining, while the cozy family room with a fireplace invites you to relax and unwind. Brand new carpet adds a fresh touch throughout. Upstairs, you’ll appreciate the convenience of a laundry room just steps from the bedrooms. Enjoy the outdoors with a well-manicured lawn, mature trees, and great curb appeal. Enjoy a respite from the day to day grind under the pergola as you gaze at the beautiful backyard. This home is the perfect blend of comfort, functionality, and location—don't miss your chance to make it yours! Information deemed reliable although buyers should verify any information pertinent to them. Show all description
Community
- School District: Maize School District (USD 266)
- Elementary School: Maize USD266
- Middle School: Maize
- High School: Maize
- Community: ECHO HILLS
Rooms in Detail
- Rooms: Room type Dimensions Level Master Bedroom 13.3x11.6 Upper Living Room 17x13 Main Kitchen 15x18 Main Bedroom 15.7x9.10 Upper Bedroom 10x10 Upper Bedroom 9.10x10.8 Upper Bedroom 12.3x9.5 Basement Dining Room 8x10 Main Family Room Basement
- Living Room: 2172
- Master Bedroom: Tub/Master Bedroom
- Appliances: Dishwasher, Disposal, Refrigerator, Range, Washer, Dryer
- Laundry: Upper Level
Listing Record
- MLS ID: SCK659576
- Status: Active
Financial
- Tax Year: 2024
Additional Details
- Basement: Finished
- Exterior Material: Frame
- Roof: Composition
- Heating: Natural Gas
- Cooling: Central Air, Electric
- Exterior Amenities: Guttering - ALL, Sprinkler System
- Approximate Age: 21 - 35 Years
Agent Contact
- List Office Name: Berkshire Hathaway PenFed Realty
- Listing Agent: Lisa, Wise
Location
- CountyOrParish: Sedgwick
- Directions: From 119th St and 13th St, go north to 14th St. Turn right on Judith. Home is on the left.