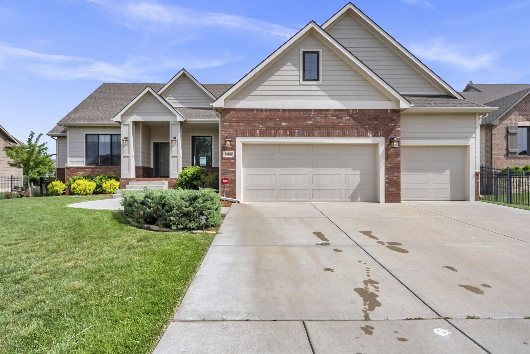



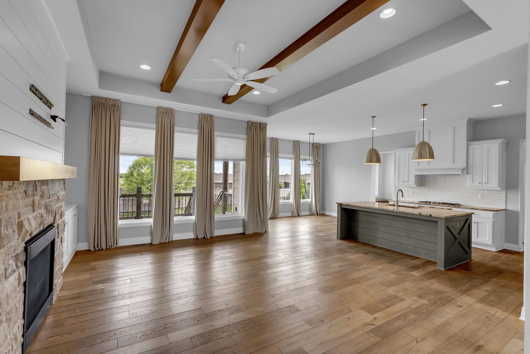


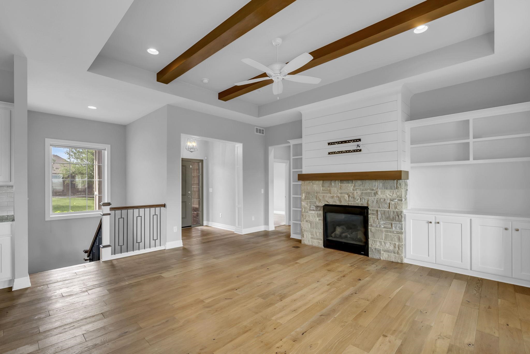
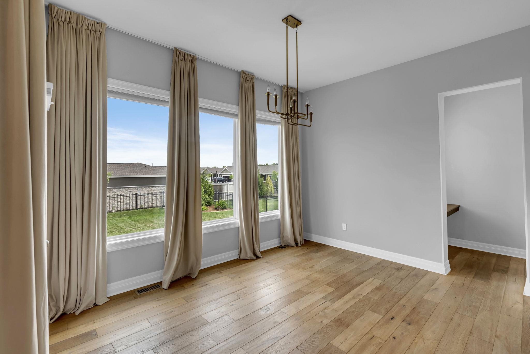

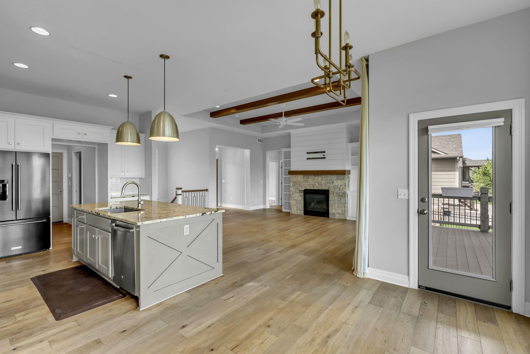
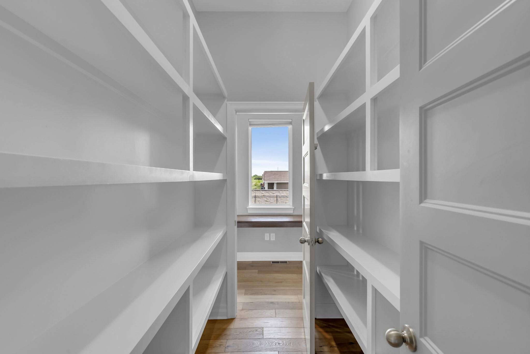
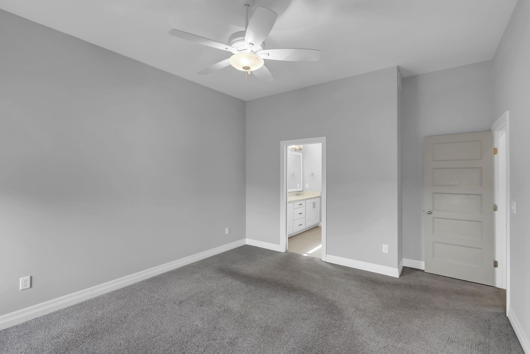
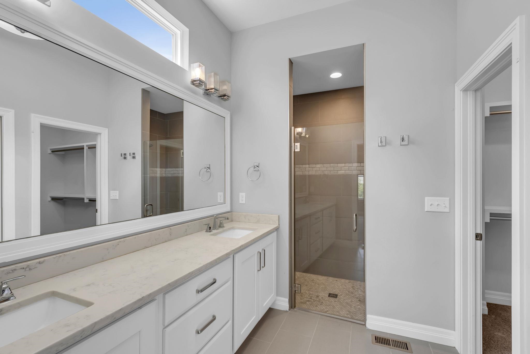
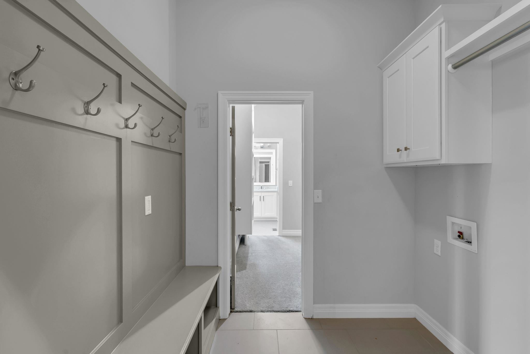
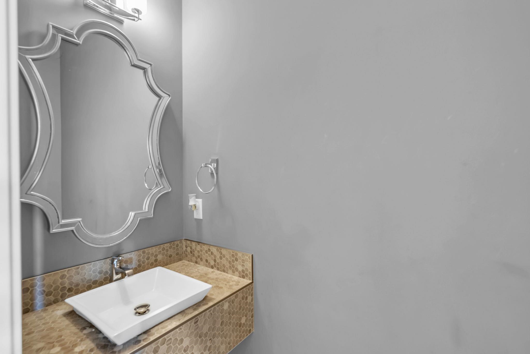
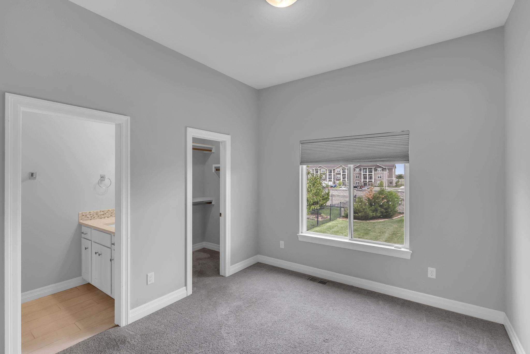
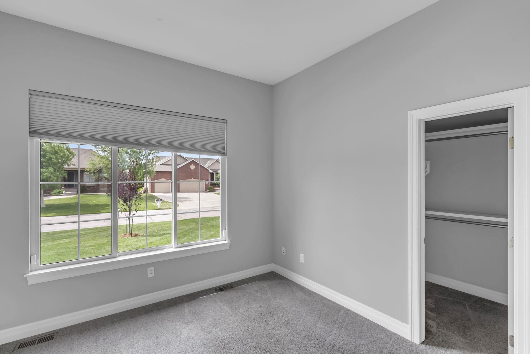
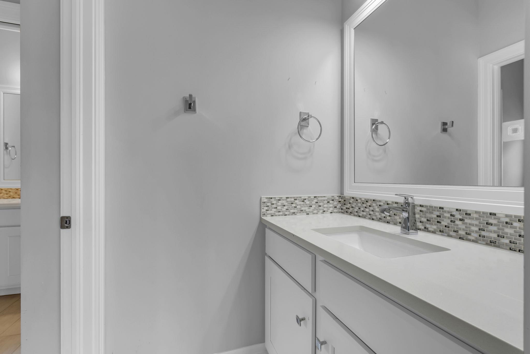


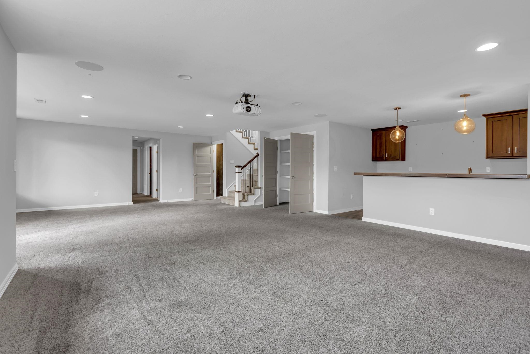


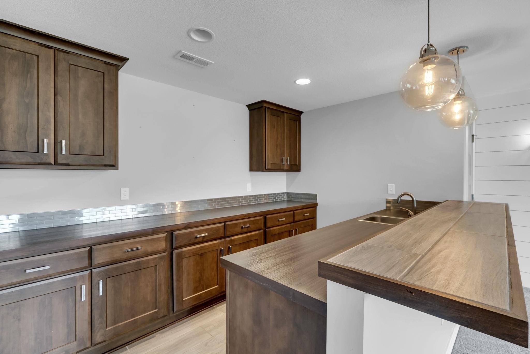
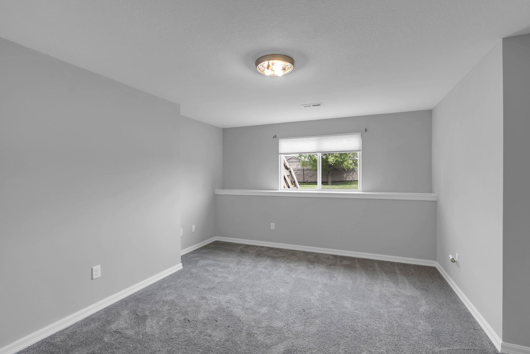
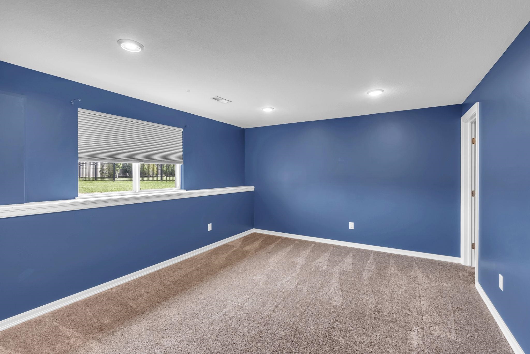
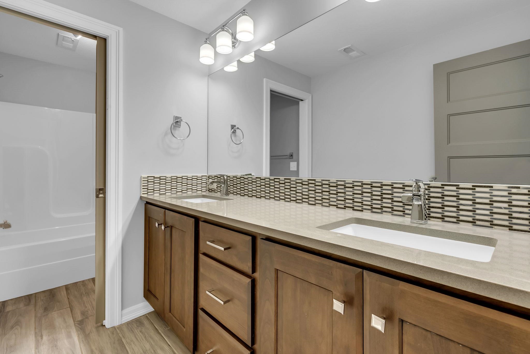


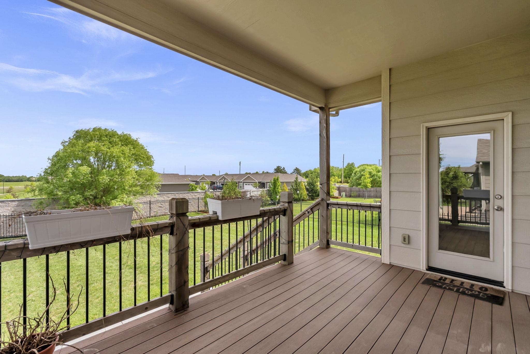


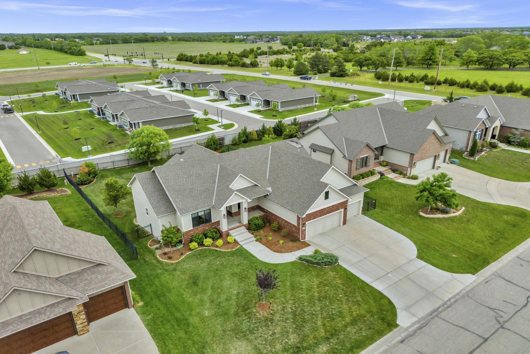


At a Glance
- Year built: 2016
- Bedrooms: 5
- Bathrooms: 3
- Half Baths: 1
- Garage Size: Attached, Opener, Oversized, 3
- Area, sq ft: 3,325 sq ft
- Floors: Hardwood
- Date added: Added 3 months ago
- Levels: One
Description
- Description: Welcome to 14306 E Churchill—a beautifully maintained home in the desirable Andover School District. Built in 2016, this spacious 5-bedroom, 3-bath residence offers over 3, 200 sq ft of living space, a 3-car garage, and a layout designed for modern living. Situated in a quiet, established neighborhood, this home blends comfort, style, and convenience in one exceptional package. The kitchen opens to the dining and living areas, creating a seamless flow perfect for gatherings. With five generously sized bedrooms and a fully finished basement, there's plenty of space to spread out—whether you're working from home, hosting guests, or growing your family. The 3-car garage offers ample storage, and the home sits in an established neighborhood with convenient access to schools, shopping, and dining. Don't miss your chance to own a move-in ready home in a prime location with room to grow! Show all description
Community
- School District: Andover School District (USD 385)
- Elementary School: Wheatland
- Middle School: Andover
- High School: Andover
- Community: GARDEN WALK
Rooms in Detail
- Rooms: Room type Dimensions Level Master Bedroom 13 x 15 Main Living Room 15'10 x 18'6 Main Kitchen 13'5 x 14 Main
- Living Room: 3325
- Master Bedroom: Master Bdrm on Main Level, Split Bedroom Plan, Two Sinks
- Appliances: Dishwasher, Disposal, Refrigerator, Range
- Laundry: Main Floor, Separate Room, 220 equipment
Listing Record
- MLS ID: SCK655587
- Status: Withdrawn
Financial
- Tax Year: 2024
Additional Details
- Basement: Finished
- Roof: Composition
- Heating: Forced Air, Natural Gas
- Cooling: Central Air, Electric
- Exterior Amenities: Sprinkler System, Frame w/Less than 50% Mas
- Interior Amenities: Ceiling Fan(s), Walk-In Closet(s)
- Approximate Age: 6 - 10 Years
Agent Contact
- List Office Name: Berkshire Hathaway PenFed Realty
- Listing Agent: Stephanie, Jakub
Location
- CountyOrParish: Sedgwick
- Directions: From K-96 & 21st St., continue East on 21st St. to 143rd St. Head South on 143rd St. to the Garden Walk entrance. Turn into Garden Walkentrance on Castle Rock St. Take Castle Rock St. to Split Rail St. Turn Right. Take Split Rail St. to Churchill Circle. Turn right to home.