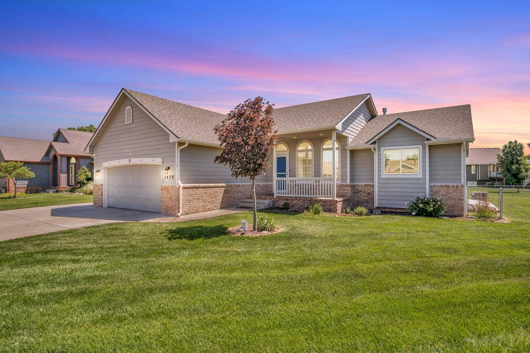
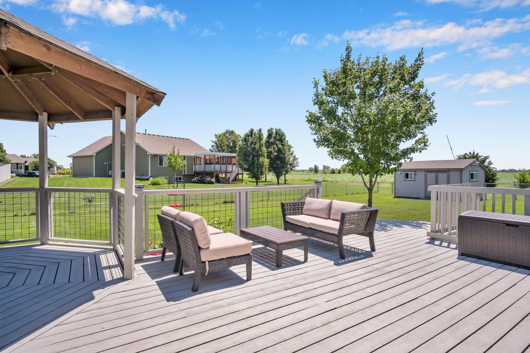
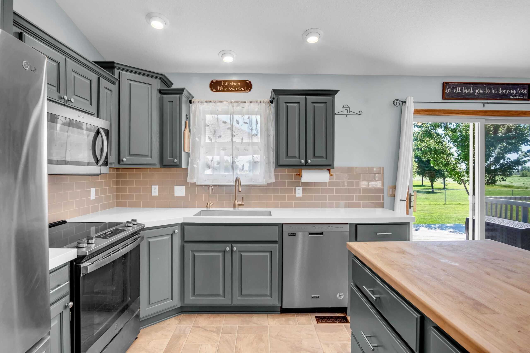
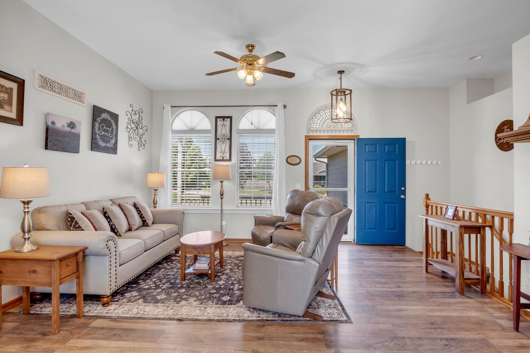
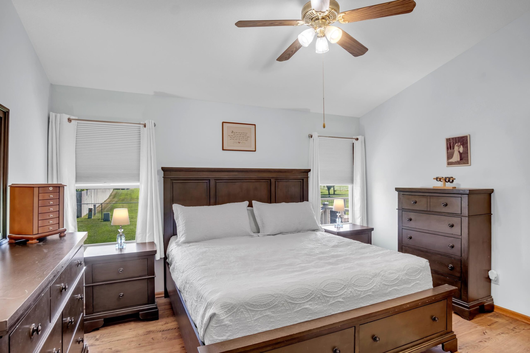



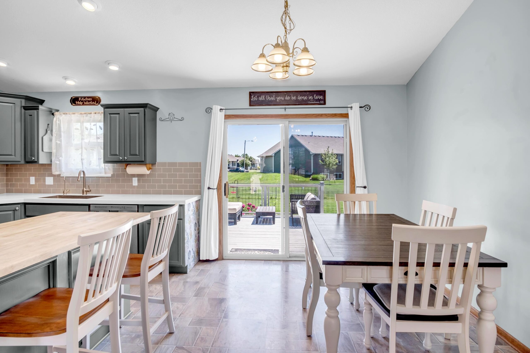
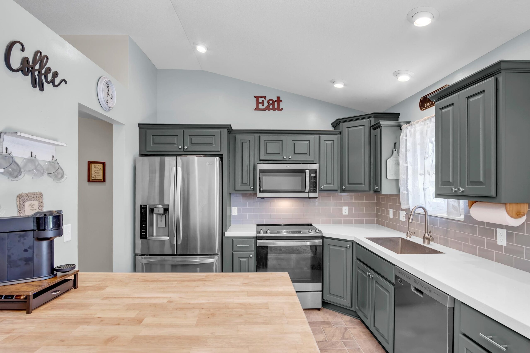
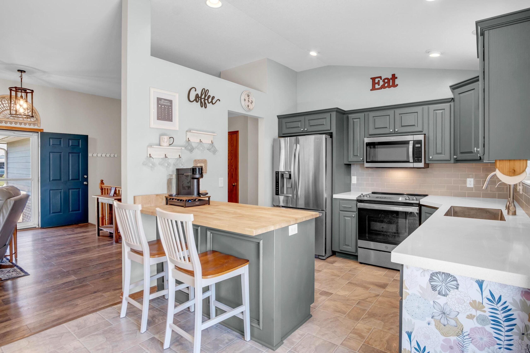

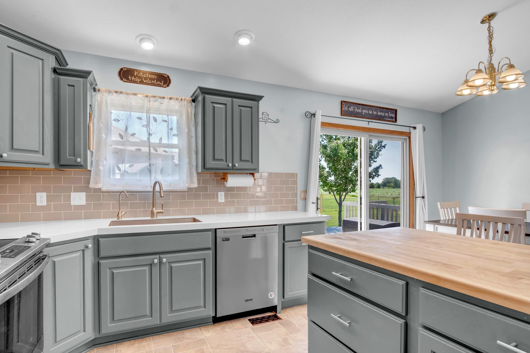


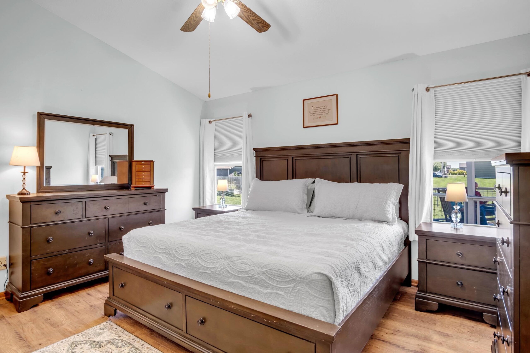


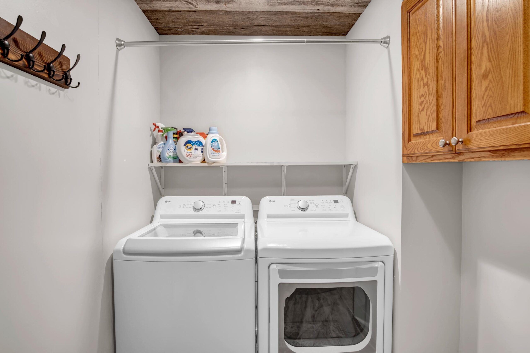


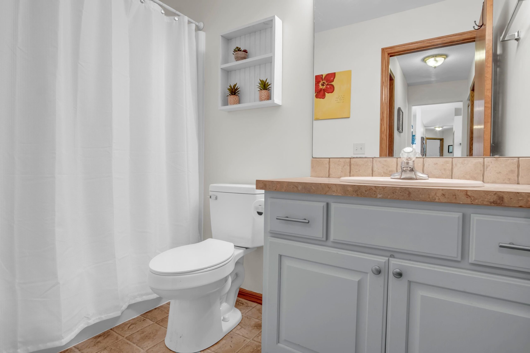



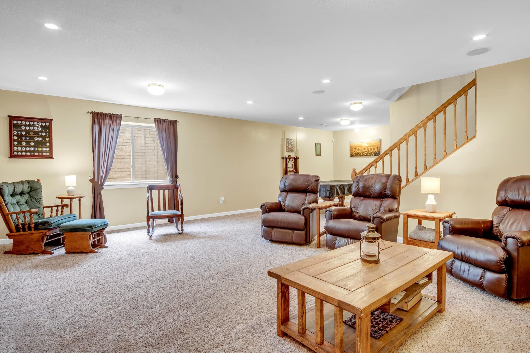
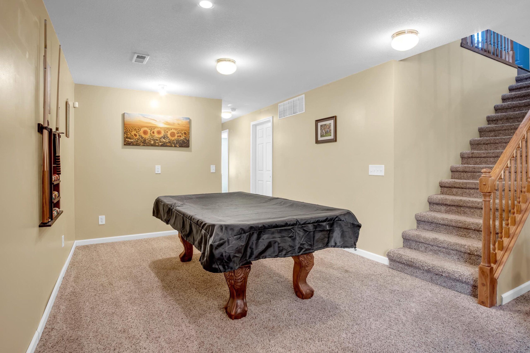

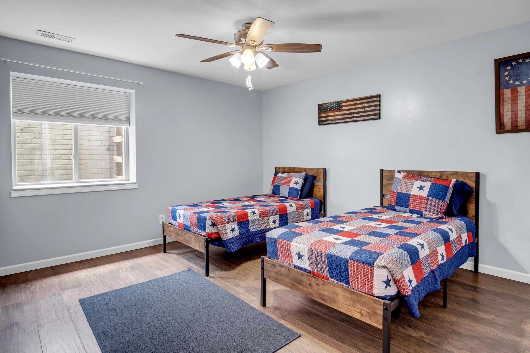
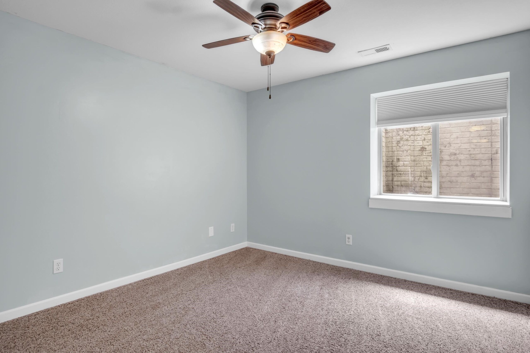
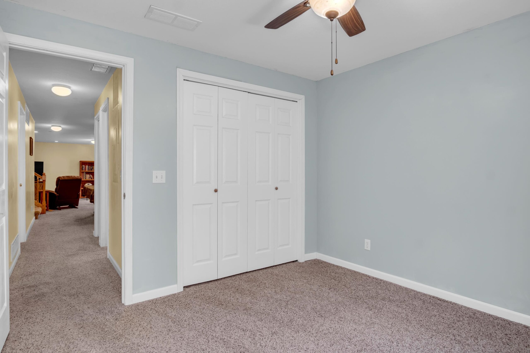


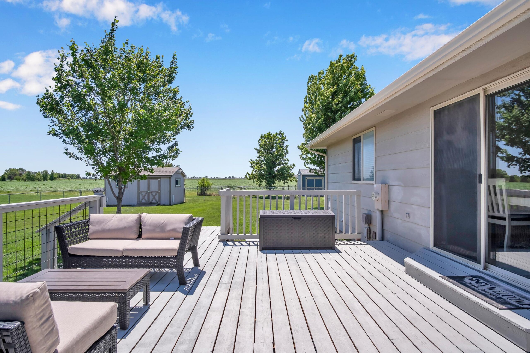
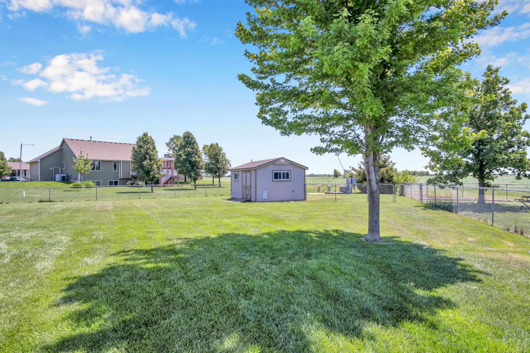
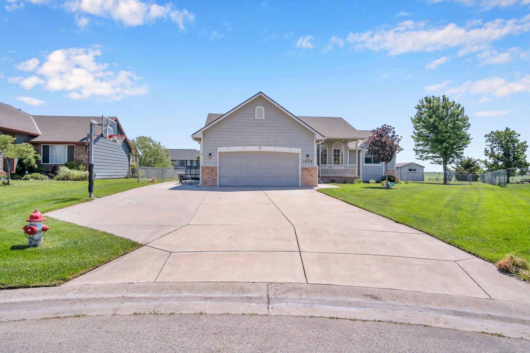
At a Glance
- Year built: 2005
- Bedrooms: 5
- Bathrooms: 3
- Half Baths: 0
- Garage Size: Attached, Opener, 2
- Area, sq ft: 2,563 sq ft
- Date added: Added 3 months ago
- Levels: One
Description
- Description: Spacious 5-Bed, 3-Bath home, minutes from Newton, Wichita & Hutchinson. Nestled on a quiet cul-de-sac, move-in ready and packed with features! Darling curb appeal with covered front porch, open-concept kitchen with butcherblock island, bar seating & custom-painted cabinets, pull-out shelving and granite countertops. Living room with vaulted ceilings. Luxury vinyl wood flooring throughout the main floor living spaces. Master suite includes an oversized walk-in shower with BEAUTIFUL tile work, double vanity, and counter storage. 2nd and 3rd bedrooms on the main floor. Laundry room off the garage with washer and dryer. Finished basement with large family room, game room including pool table, 2 bedrooms, full bath, and plumbing for a wet bar. NEW HVAC in 2022. Reverse osmosis system, water softener, NEW WATER HEATER in 2021. NEW ROOF in 2022. Anderson replacement windows in all bedrooms. Insulated 2-car garage. AMAZING BACK YARD SPACE! Oversized deck with covered gazebo. IRRIGATION WELL and sprinkler system for easy upkeep. 3rd driveway pad with 50 amp hookups. Halstead is the perfect place to call home! Show all description
Community
- School District: Halstead School District (USD 440)
- Elementary School: Halstead
- Middle School: Halstead
- High School: Halstead
- Community: CEDAR MEADOWS
Rooms in Detail
- Rooms: Room type Dimensions Level Master Bedroom 13'11 X 12 Main Living Room 15'10 X 14'9 Main Kitchen 19'3 X 10 Main Bedroom 12 X 10 Main Bedroom 11'11 X 10 Main Recreation Room 22 X 28'5 Basement Bedroom 11'6 X 14'4 Basement Bedroom 10'7 X 10'6 Basement Bonus Room 13'2 X 11'8 Basement
- Living Room: 2563
- Master Bedroom: Master Bdrm on Main Level, Master Bedroom Bath, Shower/Master Bedroom, Two Sinks
- Appliances: Dishwasher, Disposal, Microwave, Range, Washer, Dryer
- Laundry: Main Floor, Separate Room, 220 equipment
Listing Record
- MLS ID: SCK655427
- Status: Sold-Inner Office
Financial
- Tax Year: 2024
Additional Details
- Basement: Finished
- Exterior Material: Frame
- Roof: Composition
- Heating: Forced Air, Natural Gas
- Cooling: Central Air, Electric
- Exterior Amenities: Guttering - ALL, Irrigation Pump, Irrigation Well, Sprinkler System
- Interior Amenities: Ceiling Fan(s), Walk-In Closet(s), Water Softener-Own, Vaulted Ceiling(s), Water Pur. System, Window Coverings-Part
- Approximate Age: 21 - 35 Years
Agent Contact
- List Office Name: Berkshire Hathaway PenFed Realty
- Listing Agent: Robin, Metzler
- Agent Phone: (316) 288-9155
Location
- CountyOrParish: Harvey
- Directions: From 10th and Chestnut, South to home