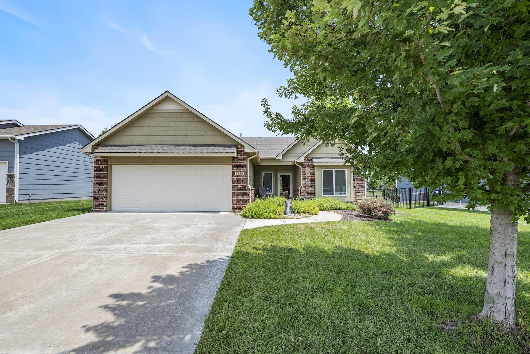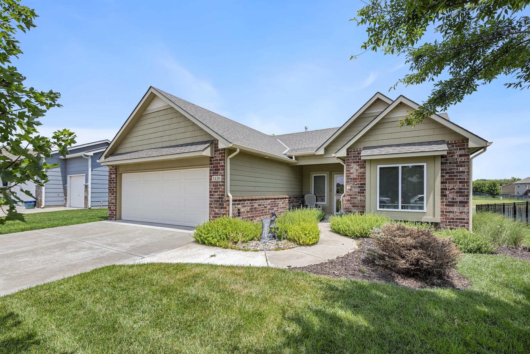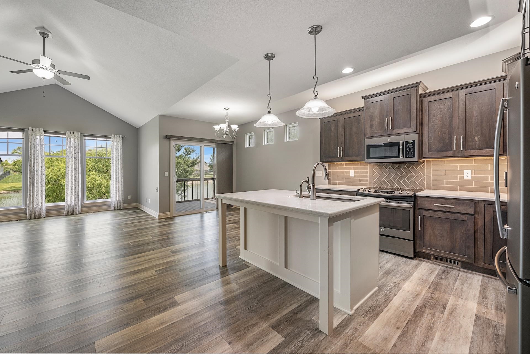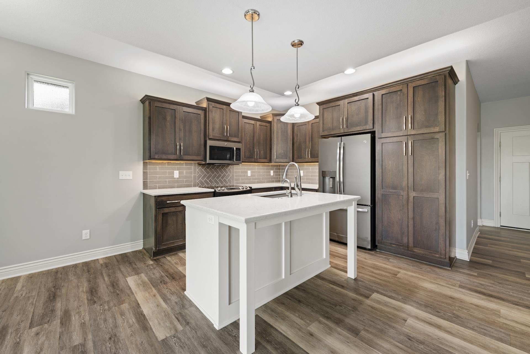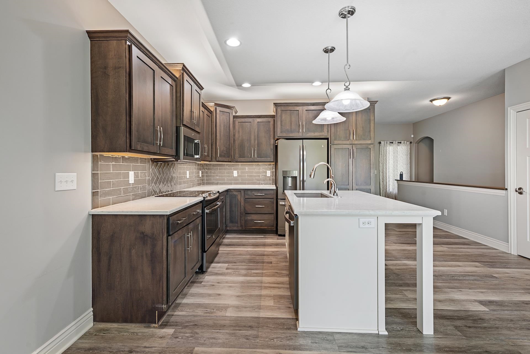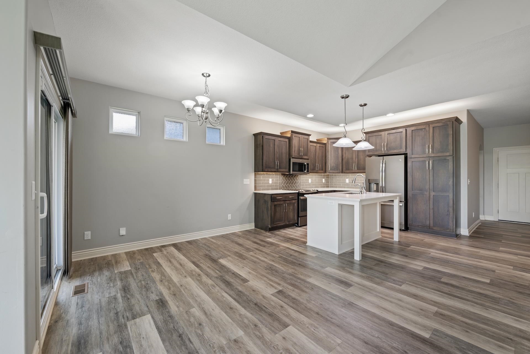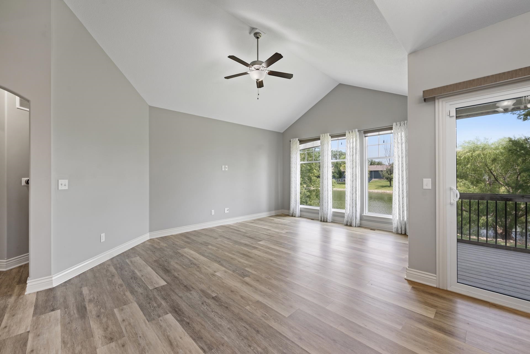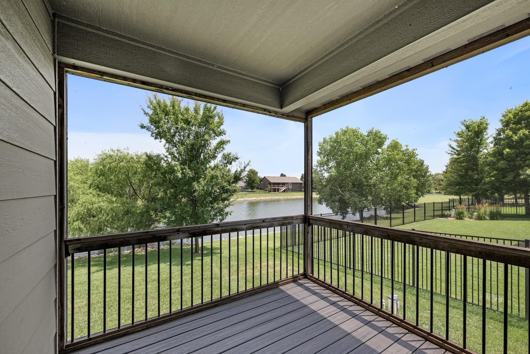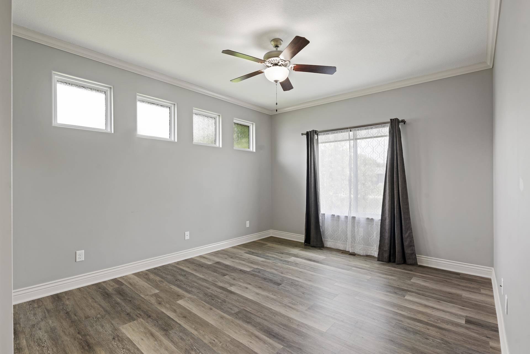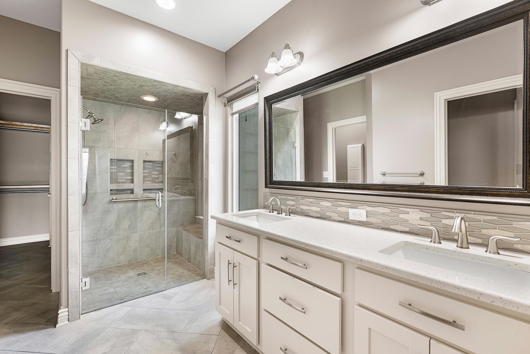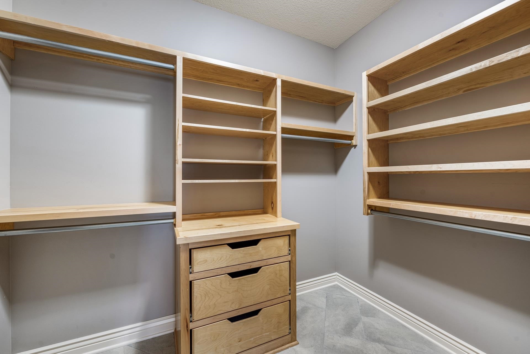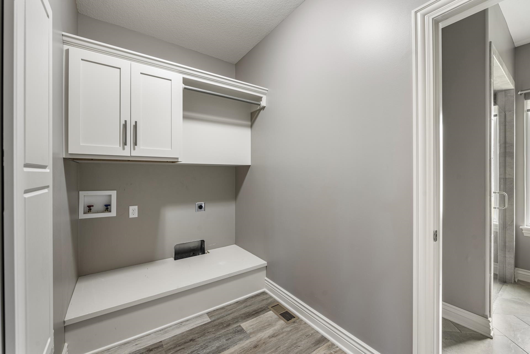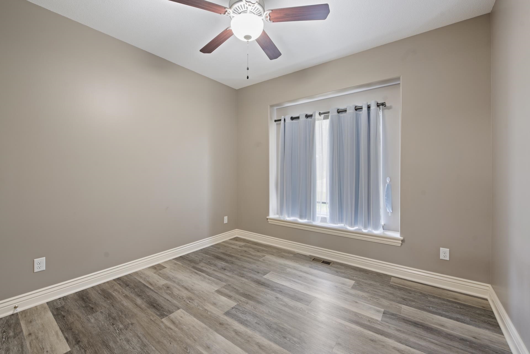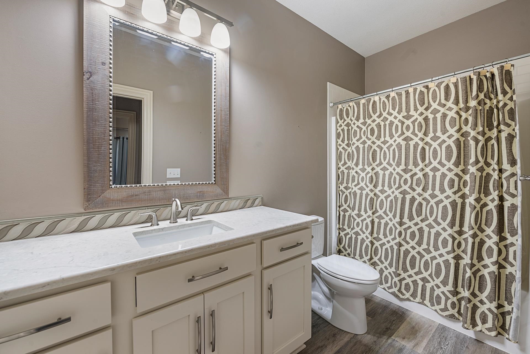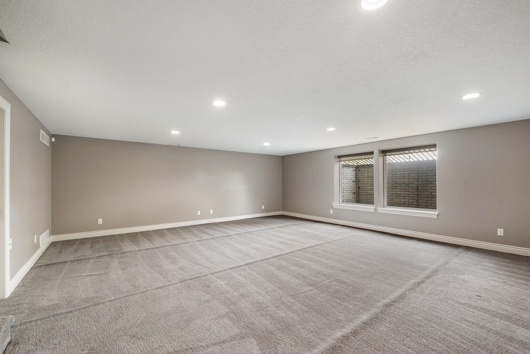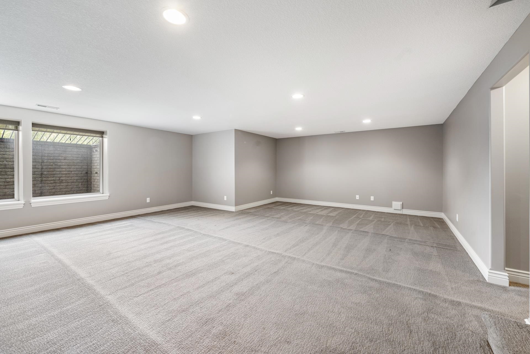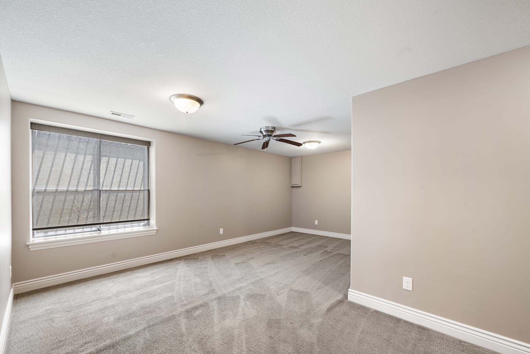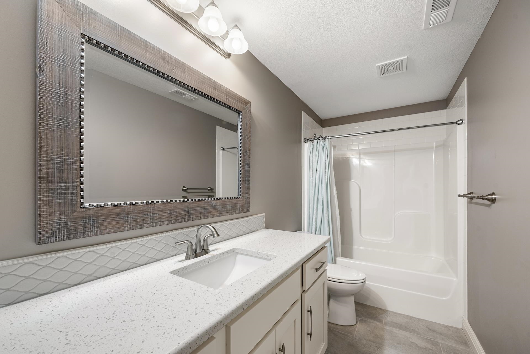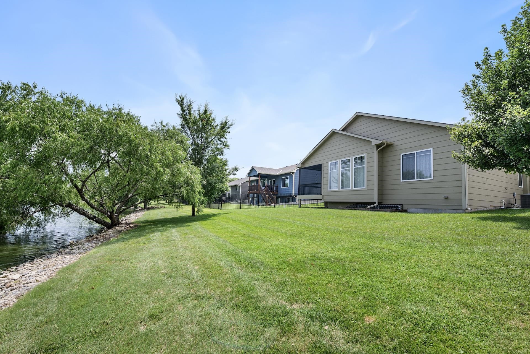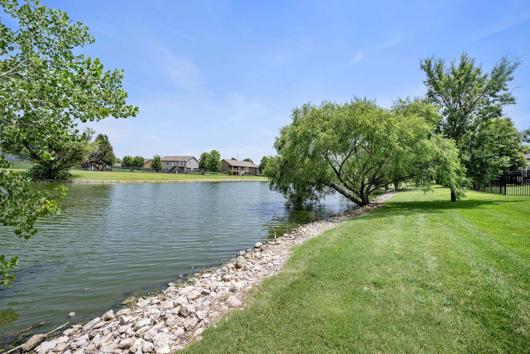Residential1430 N Kentucky Ln
At a Glance
- Year built: 2017
- Bedrooms: 3
- Bathrooms: 3
- Half Baths: 0
- Garage Size: Attached, Opener, Oversized, Zero Entry, Handicap Access, 2
- Area, sq ft: 2,684 sq ft
- Date added: Added 6 months ago
- Levels: One
Description
- Description: Lakeside Living Meets Everyday Comfort in Northwest Wichita! Welcome to a lifestyle of serenity and convenience in this beautifully maintained ranch home nestled on the lake in Northwest Wichita’s sought-after Maize School District. With over 2, 600 sq ft of finished living space and a handicap-accessible, zero-entry design, this home offers comfort, luxury, and functionality for all stages of life. Step inside to find an open-concept floor plan with wide Luxury Vinyl Plank flooring, expansive windows, off-white woodwork & trim, and breathtaking lake views from the Living Room, Dining Room, Kitchen, and Primary Suite. Whether you're entertaining or enjoying a quiet evening, the natural light and peaceful backdrop set the tone for everyday relaxation. The heart of the home is the chef-inspired kitchen, featuring a large island with an eating bar, quartz countertops, custom backsplash and dark cabinetry, a pantry, and stainless-steel appliances—all included. The spacious Primary Suite is a true retreat with private lake views, double barn doors to the en suite bath, tile flooring, dual sinks, quartz counters, a water closet, a large zero-entry tiled shower, and a walk-in closet designed for function and style. The main level also includes a second bedroom, a full hall bath with quartz countertops, and a convenient main floor laundry room. Enjoy easy zero-step entry from both the garage and the covered front porch. The finished daylight basement extends your living space with a massive family room, oversized third bedroom, a third full bath, and ample storage—perfect for guests or entertaining. Step out onto the screened-in balcony and sip your morning coffee or wind down in the evenings while taking in stunning water views. With professional landscaping, an irrigation well, and a sprinkler system, outdoor maintenance is simple and stress-free. Reverse osmosis system and owned water softener. Epoxy floor in garage, newer exterior paint. Located near shopping, restaurants, churches, the Northwest YMCA, and just minutes from New Market Square, this home offers the perfect blend of lakeside tranquility and city convenience. Come experience lakeside living at its finest—Don’t let this one get away ---call to schedule your private tour today! Show all description
Community
- School District: Maize School District (USD 266)
- Elementary School: Maize USD266
- Middle School: Maize
- High School: Maize
- Community: CHERYLS HOLLOW
Rooms in Detail
- Rooms: Room type Dimensions Level Master Bedroom 14x12 Main Living Room 19x14 Main Kitchen 16x10.5 Main Dining Room 11x9 Main Bedroom 11x11 Main Family Room 32.5x22 Basement Bedroom 19x18 Basement Foyer 9x5 Main
- Living Room: 2684
- Master Bedroom: Master Bdrm on Main Level, Split Bedroom Plan, Master Bedroom Bath, Shower/Master Bedroom, Two Sinks, Quartz Counters, Water Closet
- Appliances: Dishwasher, Disposal, Microwave, Refrigerator, Range, Humidifier
- Laundry: Main Floor, Separate Room, 220 equipment
Listing Record
- MLS ID: SCK658885
- Status: Sold-Co-Op w/mbr
Financial
- Tax Year: 2024
Additional Details
- Basement: Finished
- Roof: Composition
- Heating: Forced Air, Natural Gas
- Cooling: Central Air, Electric
- Exterior Amenities: Guttering - ALL, Handicap Access, Irrigation Pump, Irrigation Well, Sprinkler System, Zero Step Entry, Frame w/Less than 50% Mas
- Interior Amenities: Ceiling Fan(s), Walk-In Closet(s), Handicap Access, Water Softener-Own, Vaulted Ceiling(s), Water Pur. System, Window Coverings-All
- Approximate Age: 6 - 10 Years
Agent Contact
- List Office Name: Berkshire Hathaway PenFed Realty
- Listing Agent: Bryce, Jones
- Agent Phone: (316) 641-0878
Location
- CountyOrParish: Sedgwick
- Directions: 13th & 135th St, West to Kentucky Ln, North to Home
