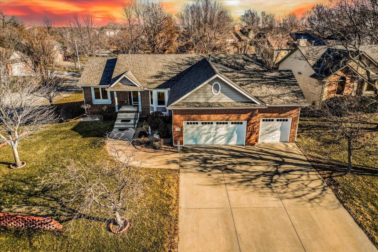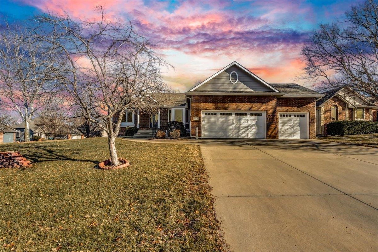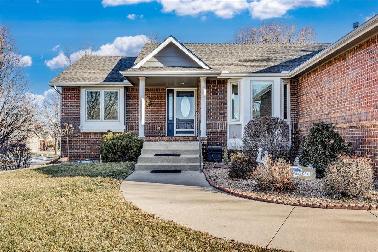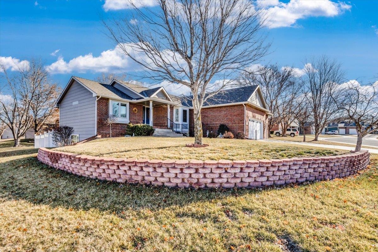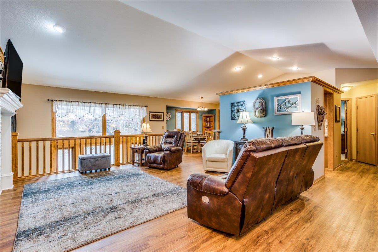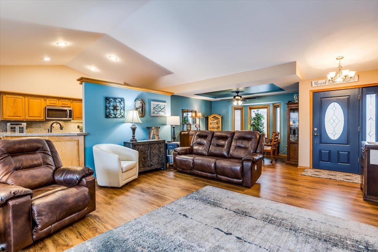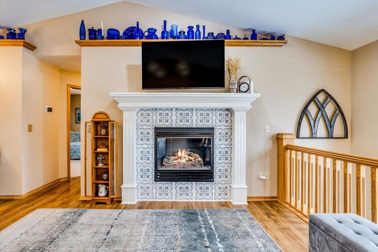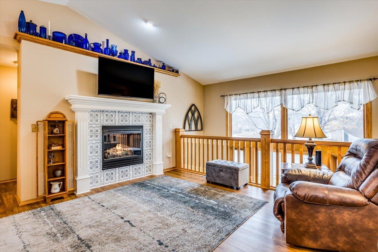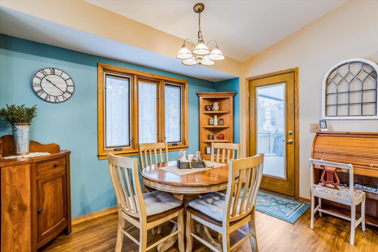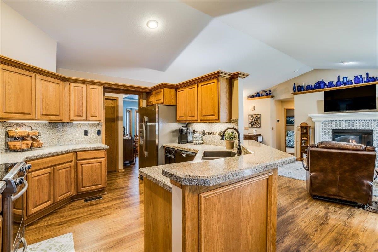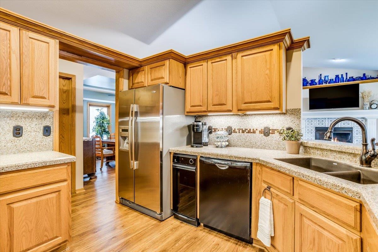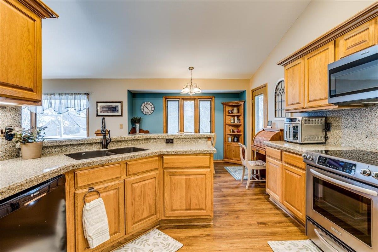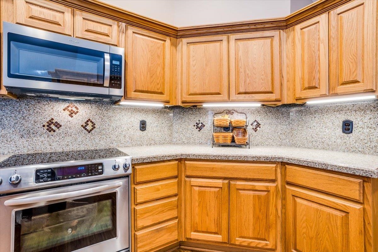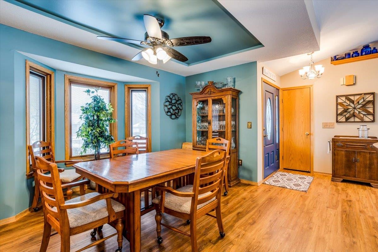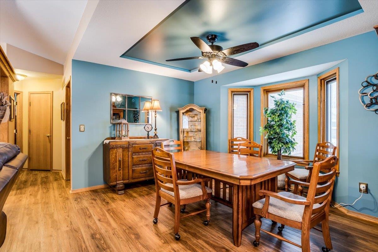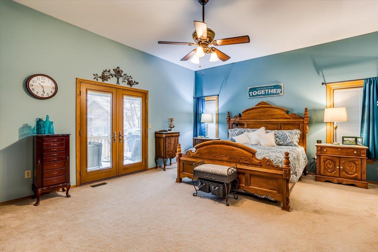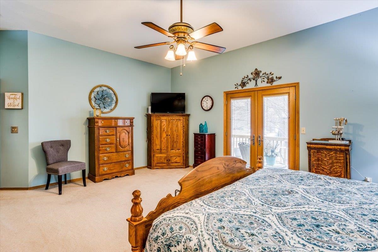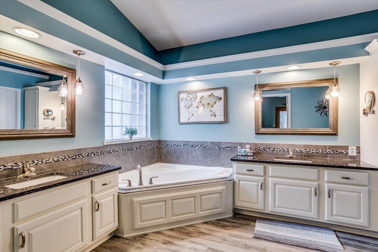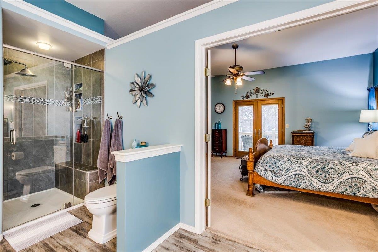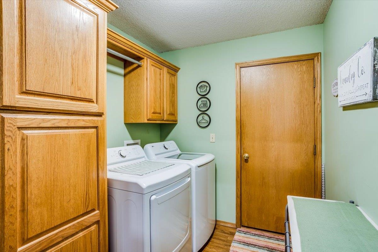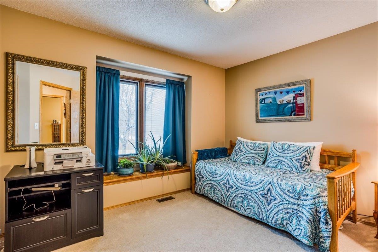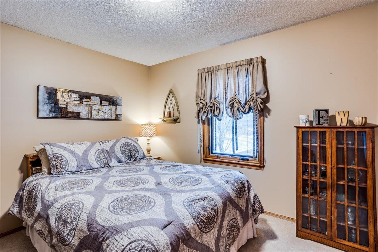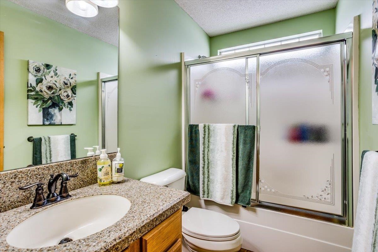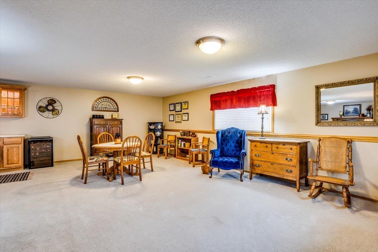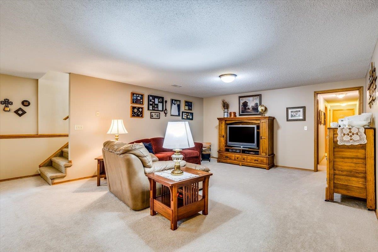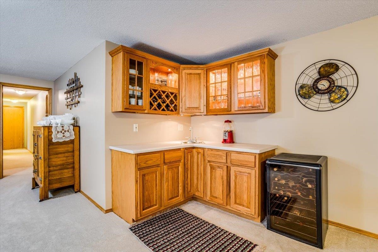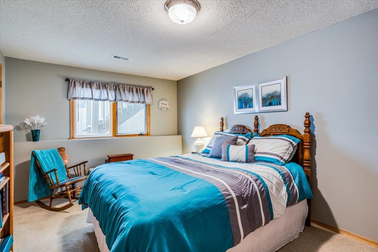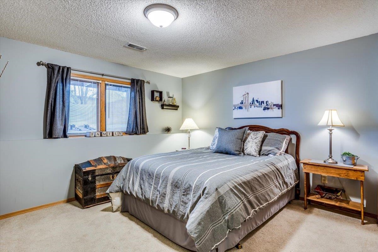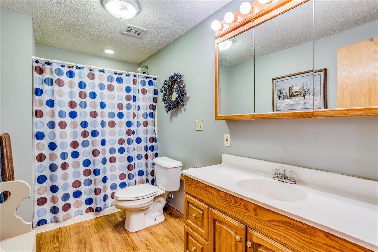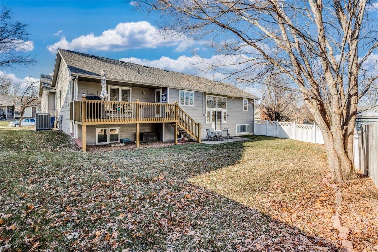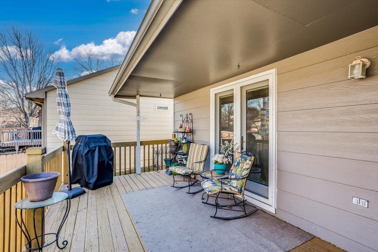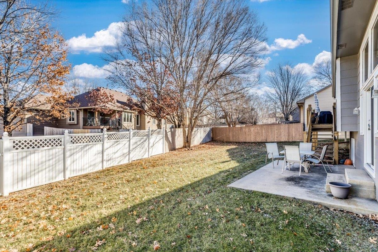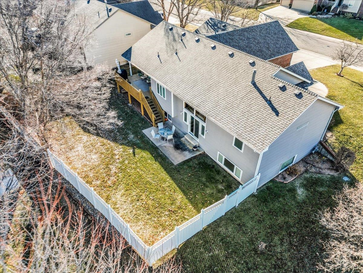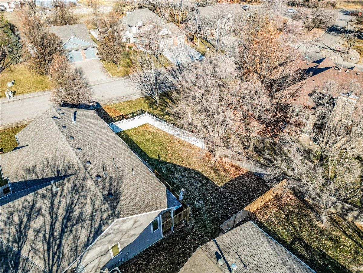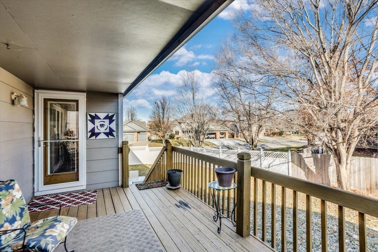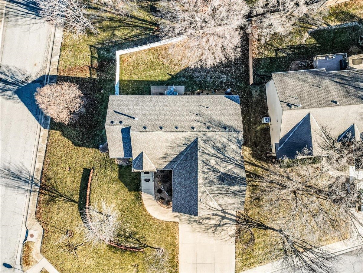Residential1424 N Briarwood
At a Glance
- Year built: 1998
- Bedrooms: 5
- Bathrooms: 3
- Half Baths: 0
- Garage Size: Attached, Opener, Oversized, 3
- Area, sq ft: 3,370 sq ft
- Date added: Added 5 months ago
- Levels: One
Description
- Description: Stately Ranch on a Large Corner, cul-de-Sac lot in the sought after, Broadmoor Hills Addition in Derby. Centrally located with easy walking access to Shopping, Grocery and Restaurants. Upon entering the Foyer you'll notice the new Luxury Vinyl throughout Formal Living, Formal Dining, Kitchen and Bathrooms. Bright and Sunny Windows, with a Mid Level Walkout to Patio, with new Sliding door to the Fenced yard with Sprinkler. Kitchen Boasts a second dining area and updated Granite counter tops and Backsplash. Main floor Laundry has a built in pantry with roll out shelves and hanging space with storage cabinets. Oversized 3 Car Garage with New Garage Doors in 2021. The owners suite is sure to impress with its massive size, new pella doors to deck and remodeled bathroom. Full finished Basement with View out windows, wet bar, 2 more bedrooms and a 3rd Full Bathroom. Storage room is so spacious you can use it for a workout room, hobby room and still have more storage then you need! Lots of updates including Pella Windows with built in blinds, Pella Doors, New HVAC system 23, Roof and water softner new in 21 Show all description
Community
- School District: Derby School District (USD 260)
- Elementary School: Derby Hills
- Middle School: Derby North
- High School: Derby
- Community: BROADMOOR HILL
Rooms in Detail
- Rooms: Room type Dimensions Level Master Bedroom 21x15 Main Living Room 21x21 Main Kitchen 16x21 Main
- Living Room: 3370
- Master Bedroom: Split Bedroom Plan, Tub/Shower/Master Bdrm, Two Sinks, Granite Counters
- Appliances: Dishwasher, Disposal
- Laundry: Main Floor, Separate Room, 220 equipment
Listing Record
- MLS ID: SCK649729
- Status: Sold-Co-Op w/mbr
Financial
- Tax Year: 2024
Additional Details
- Basement: Finished
- Exterior Material: Frame
- Roof: Composition
- Heating: Forced Air
- Cooling: Central Air
- Exterior Amenities: Guttering - ALL, Sprinkler System, Brick
- Interior Amenities: Ceiling Fan(s), Walk-In Closet(s), Wet Bar, Window Coverings-All
- Approximate Age: 21 - 35 Years
Agent Contact
- List Office Name: Berkshire Hathaway PenFed Realty
- Listing Agent: Tiffany, Wells
- Agent Phone: (316) 655-8110
Location
- CountyOrParish: Sedgwick
- Directions: Rock and Meadowlark, go West at light, South at Briarwood
