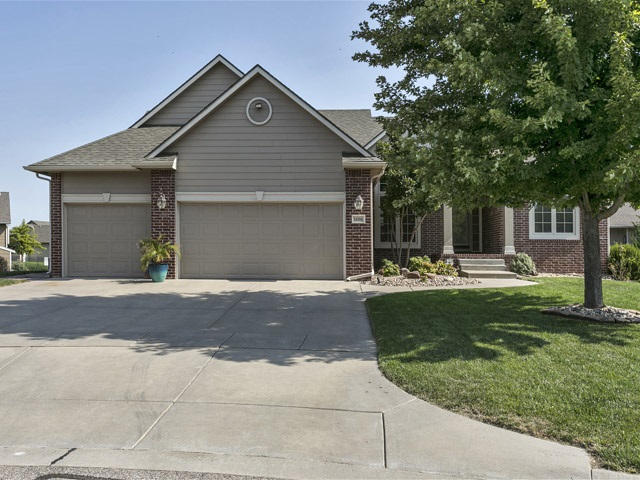
At a Glance
- Year built: 2004
- Builder: Nies
- Bedrooms: 5
- Bathrooms: 3
- Half Baths: 0
- Garage Size: Attached, Opener, 3
- Area, sq ft: 3,532 sq ft
- Date added: Added 1 year ago
- Levels: One
Description
- Description: Looking for that well cared for happy home? Step inside this beautiful one owner family home. This beautiful large ranch home with mid level walk out has many wonderful amenities, starting with the large open formal dining & living room area with a beautiful gas fireplace, the kitchen is a cooks dream come true with lots of counter space and many cabinets, large wrap eating bar, hardwood flooring through out the kitchen & dining area, split bedrooms with the master bedroom featuring a walk out to the covered wood deck, large master bath with separate shower and soaker tub, large walk in closet w/season rack, rec room w/tiled out lined flooring built in cabinets & pool table, large wet bar w/refrigerator & microwave, two large bedrooms & bath, two large storage areas w/shelving. Outside features a beautiful groomed yard w/landscaping, composite deck, stairs and patio. All kitchen & wet bar appliance are to remain. Do not miss this beautiful home. Show all description
Community
- School District: Goddard School District (USD 265)
- Elementary School: Goddard
- Middle School: Goddard
- High School: Robert Goddard
- Community: HIGHLAND SPRINGS
Rooms in Detail
- Rooms: Room type Dimensions Level Master Bedroom 14x16 Main Living Room 17x19 Main Kitchen 12x12 Main Bedroom 11x12 Main Bedroom 10x12 Main Recreation Room 16x25 Basement Bedroom 12x13 Basement Bedroom 12x13 Basement
- Living Room: 3532
- Master Bedroom: Master Bdrm on Main Level, Split Bedroom Plan, Tub/Shower/Master Bdrm, Two Sinks
- Appliances: Dishwasher, Disposal, Microwave, Range/Oven
- Laundry: Main Floor, Separate Room, 220 equipment
Listing Record
- MLS ID: SCK541131
- Status: Expired
Financial
- Tax Year: 2016
Additional Details
- Basement: Finished
- Roof: Composition
- Heating: Floor Furnace, Gas
- Cooling: Central Air, Electric
- Exterior Amenities: Patio, Covered Deck, Guttering - ALL, Sprinkler System, Storm Doors, Storm Windows, Frame w/Less than 50% Mas
- Interior Amenities: Ceiling Fan(s), Walk-In Closet(s), Fireplace Doors/Screens, Hardwood Floors, Vaulted Ceiling, Wet Bar, Whirlpool, Partial Window Coverings
- Approximate Age: 11 - 20 Years
Agent Contact
- List Office Name: Golden Inc, REALTORS
Location
- CountyOrParish: Sedgwick
- Directions: 135TH TO HIGHLAND SPRINGS WEST TO REMINGTON SOUTH TO BLUEGRASS