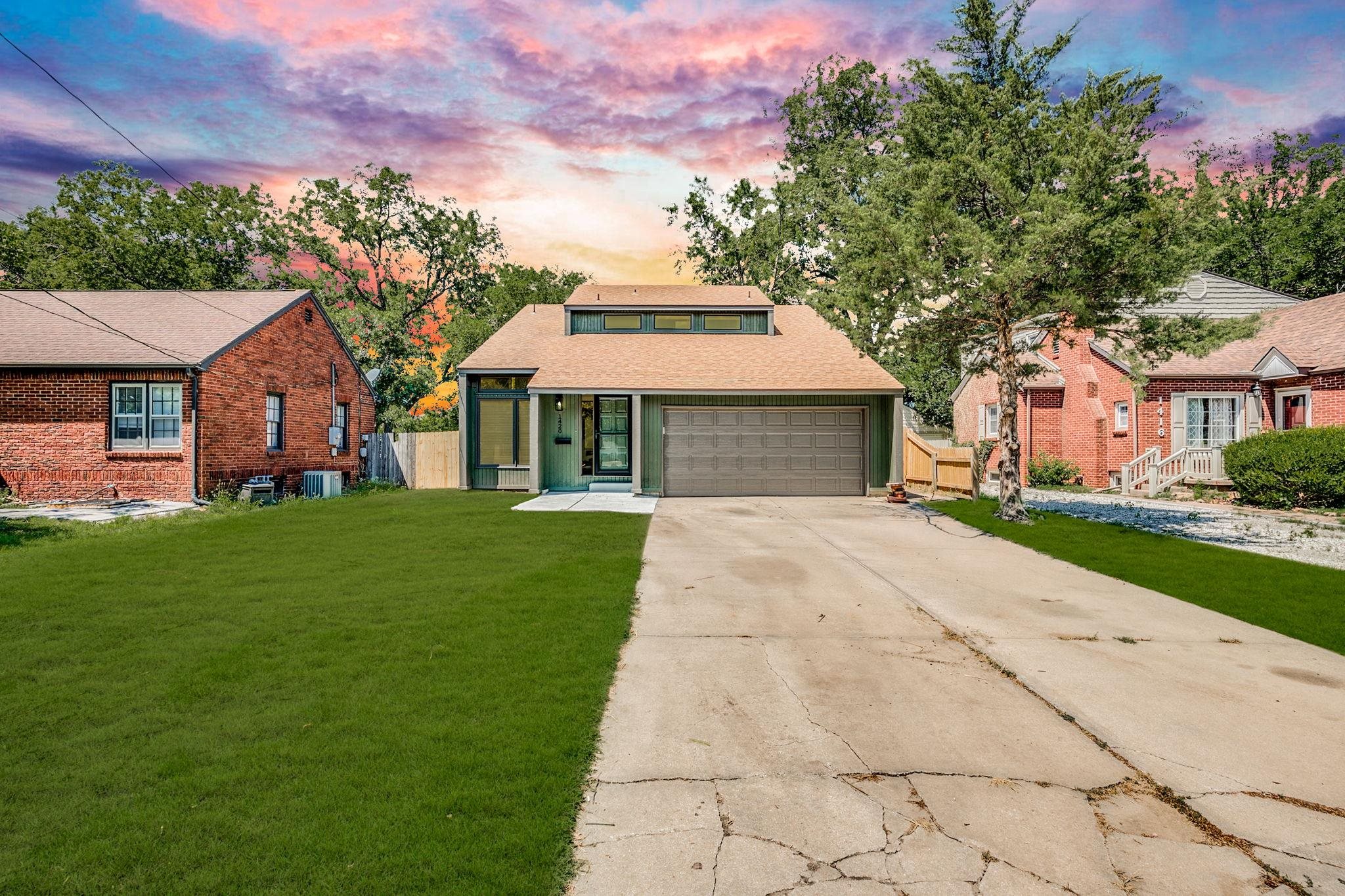



































At a Glance
- Year built: 1983
- Bedrooms: 3
- Bathrooms: 2
- Half Baths: 1
- Garage Size: Attached, Opener, 2
- Area, sq ft: 2,036 sq ft
- Floors: Laminate
- Date added: Added 3 months ago
- Levels: One and One Half
Description
- Description: Step into the extraordinary at 1420 W 20th St N, a fully renovated, contemporary gem nestled in North Riverside, offering 3 bedrooms, 2.5 bathrooms, and 2, 036 square feet of purposeful living space. This home truly stands out with its direct connection to nature, backing right up to the Little Arkansas River—you will even own a piece of it! From the moment you enter, the soaring vaulted ceilings in the living room command attention, creating an airy and expansive atmosphere. The main level is designed for modern lifestyles, featuring a formal dining room with abundant built-in cabinetry for all your storage needs. The brand-new kitchen is a culinary dream, showcasing gleaming granite countertops, a sleek tiled backsplash with stainless steel features, and new appliances, including a dishwasher and oven. Imagine effortless entertaining and daily laughs right here. A convenient half bath on the main level is perfect for guests. Off the kitchen, a cozy sitting room provides the perfect transition through a sliding glass door to your private 0.38-acre lot that directly backs to the river, offering serene views and exclusive access. Upstairs, the ideal family floor plan unfolds with all three bedrooms located on the same level, ensuring privacy and comfort. New, plush carpet throughout creates a soft landing. Two spacious bedrooms share a brand-new, beautifully appointed bathroom. The highlight is the massive master suite, a private sanctuary complete with its own ensuite bathroom, a generous walk-in closet, and a private balcony overlooking your backyard and the tranquil river—your personal escape. Even the attached two-car garage boasts vaulted ceilings and a new garage door opener, reflecting the home's thoughtful updates. The basement offers endless possibilities; with laundry and mechanicals neatly tucked away, a large unfinished room awaits your personal touch. Envision a dedicated office, a state-of-the-art gym, or a custom theater room. Beyond that, a carpeted finished space with even more storage provides a cozy family room or the perfect play area for kids. 1420 W 20th St N is more than just a home; it's a meticulously renovated sanctuary offering luxury on a budget and a unique connection to nature in a highly desirable neighborhood. Show all description
Community
- School District: Wichita School District (USD 259)
- Elementary School: Woodland
- Middle School: Marshall
- High School: North
- Community: MOTOR
Rooms in Detail
- Rooms: Room type Dimensions Level Master Bedroom 17x12 Upper Living Room 15x17 Main Kitchen 11x11 Main Dining Room 11x14 Main Bonus Room 13x13 sitting room Main Bedroom 10x14 Upper Bedroom 11x14 Upper Family Room 27x12 Lower
- Living Room: 2036
- Master Bedroom: Master Bedroom Bath, Shower/Master Bedroom, Granite Counters
- Appliances: Dishwasher, Disposal, Range, Washer, Dryer
- Laundry: In Basement, 220 equipment
Listing Record
- MLS ID: SCK658205
- Status: Sold-Co-Op w/mbr
Financial
- Tax Year: 2024
Additional Details
- Basement: Finished
- Exterior Material: Frame
- Roof: Composition
- Heating: Forced Air, Natural Gas
- Cooling: Central Air, Electric
- Exterior Amenities: Balcony, Guttering - ALL
- Interior Amenities: Ceiling Fan(s), Walk-In Closet(s), Vaulted Ceiling(s), Window Coverings-All
- Approximate Age: 36 - 50 Years
Agent Contact
- List Office Name: Reece Nichols South Central Kansas
- Listing Agent: Shane, Phillips
Location
- CountyOrParish: Sedgwick
- Directions: From W 13th St N, turn North on N Garland St. Drive North until you reach W 20th St N. Turn West (left) and the home will be on the North (right) side of the street.