
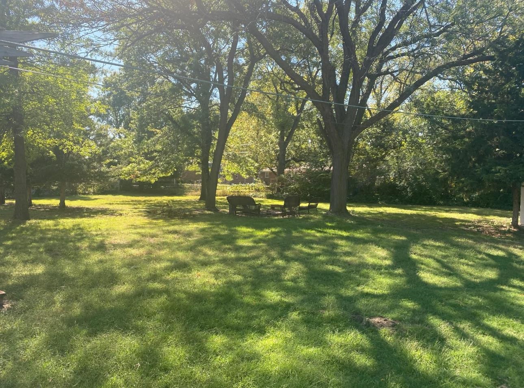
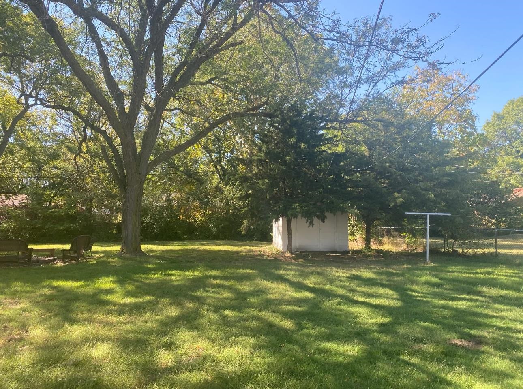
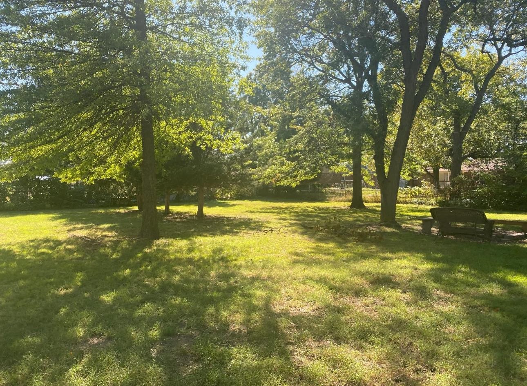
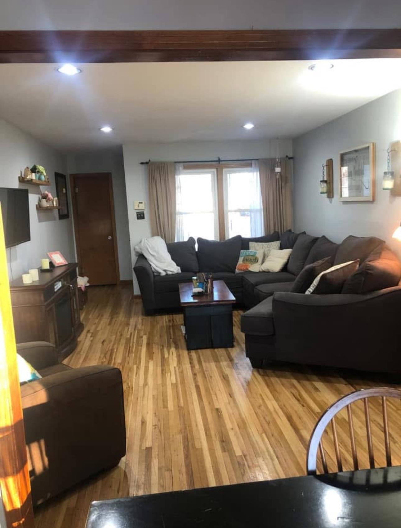
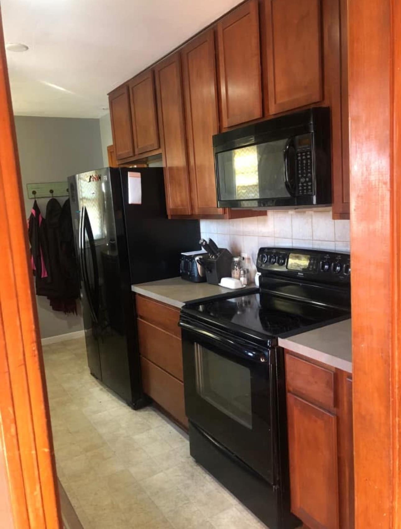

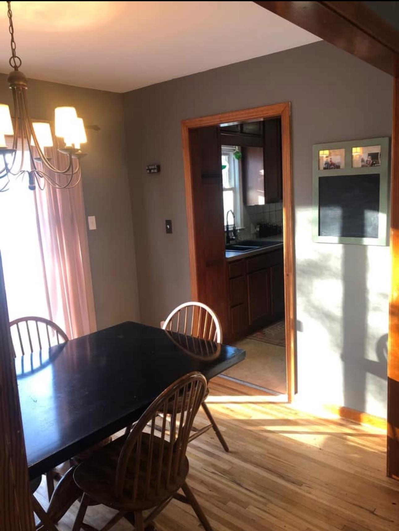
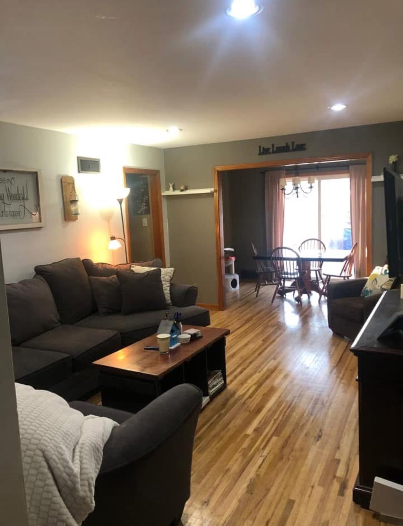
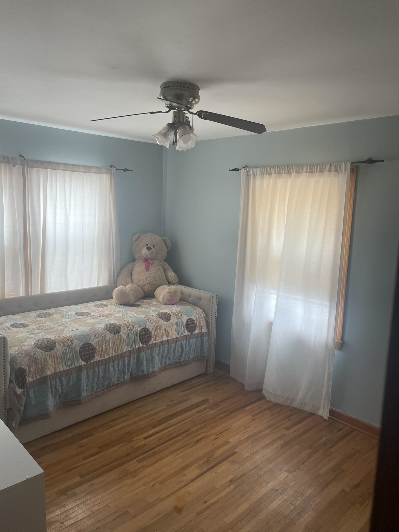
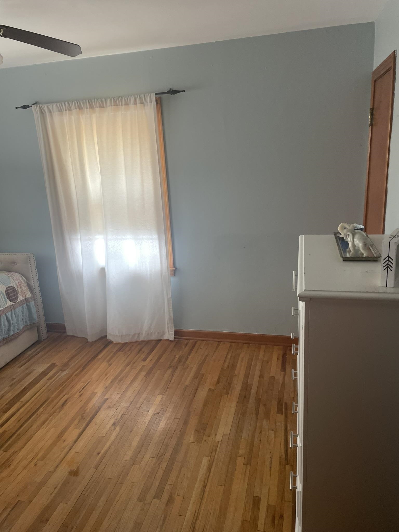
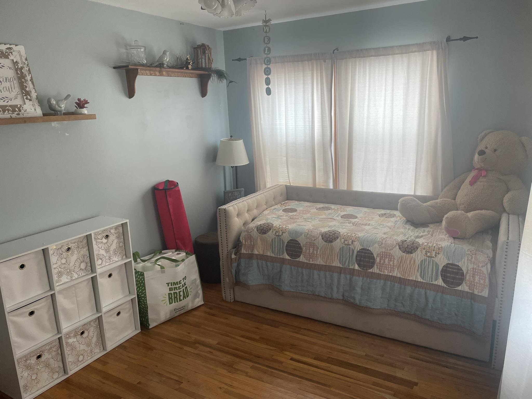
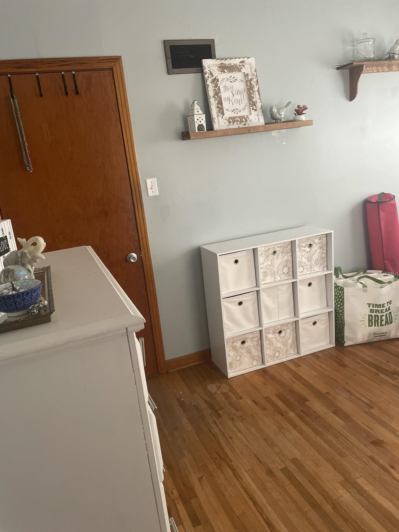
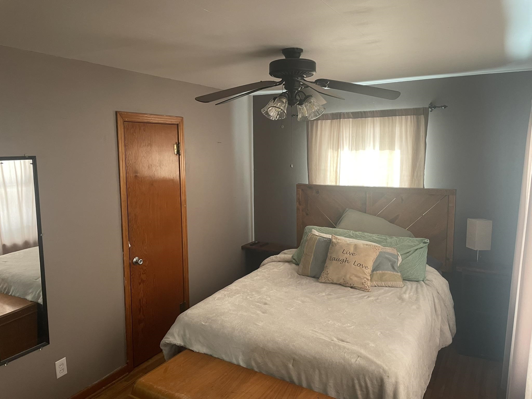

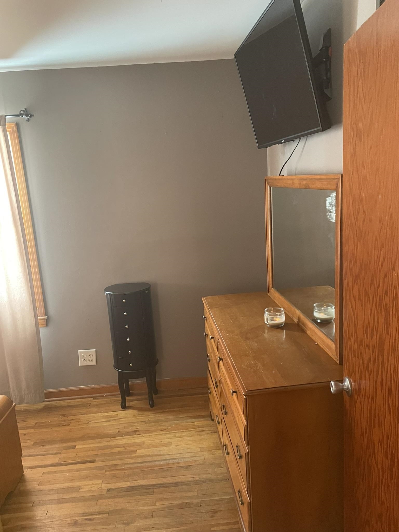
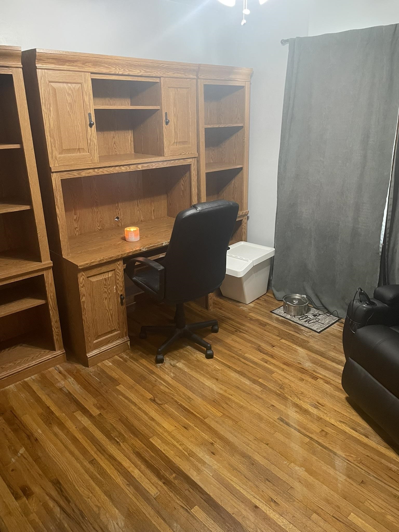
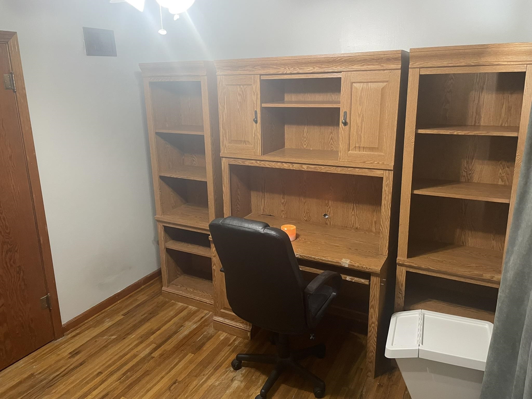

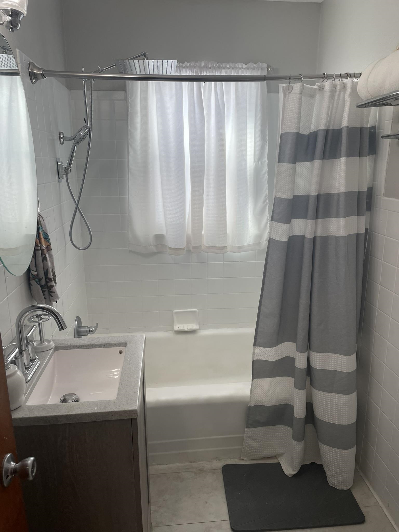
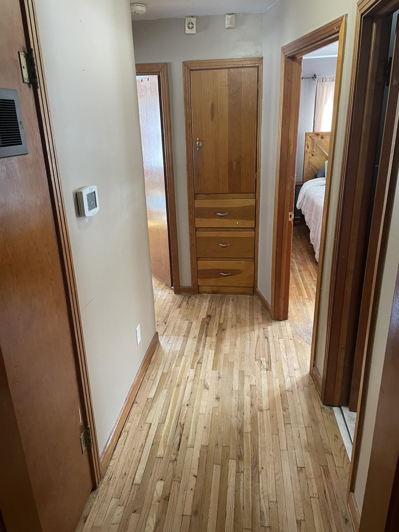

At a Glance
- Year built: 1951
- Bedrooms: 3
- Bathrooms: 1
- Half Baths: 0
- Garage Size: Attached, 1
- Area, sq ft: 1,109 sq ft
- Date added: Added 3 months ago
- Levels: One
Description
- Description: Charming 1, 100 Sq. Ft. Home on Half an Acre in the Heart of Wichita! This well-maintained, move-in-ready home offers the perfect blend of comfort and convenience, situated on a spacious half-acre lot in a prime Wichita location. With 1, 100 square feet of living space, this charming home features beautiful hardwood floors throughout, creating a warm and inviting atmosphere. The updated kitchen boasts modern finishes and functional details, including a convenient pull-out trash can, ensuring your daily tasks are made easier. Newer windows let in an abundance of natural light, enhancing the overall appeal of this cozy space. Enjoy the convenience of an attached one-car garage, providing both storage and shelter for your vehicle. Whether you're relaxing in the spacious yard or enjoying the comfortable interior, this home is ready to provide you with a peaceful retreat in the heart of the city. Don't miss the opportunity to make this lovely house your new home! Show all description
Community
- School District: Wichita School District (USD 259)
- Elementary School: Ok
- Middle School: Marshall
- High School: North
- Community: FORNEY & STONE
Rooms in Detail
- Rooms: Room type Dimensions Level Master Bedroom 10x13 Main Living Room 13x17 Main Kitchen 9x14 Main Bedroom 10x10 Main Bedroom 13x9 Main
- Living Room: 1109
- Master Bedroom: Master Bdrm on Main Level
- Laundry: Main Floor
Listing Record
- MLS ID: SCK650975
- Status: Sold-Non-Member
Financial
- Tax Year: 2024
Additional Details
- Basement: None
- Roof: Composition
- Heating: Forced Air, Natural Gas
- Cooling: Central Air, Electric
- Exterior Amenities: Guttering - ALL, Frame w/Less than 50% Mas
- Approximate Age: 51 - 80 Years
Agent Contact
- List Office Name: Berkshire Hathaway PenFed Realty
- Listing Agent: Megan, Leis
Location
- CountyOrParish: Sedgwick
- Directions: From 13th & West Street, E to St. Paul, N to Pleasantview, W to home.