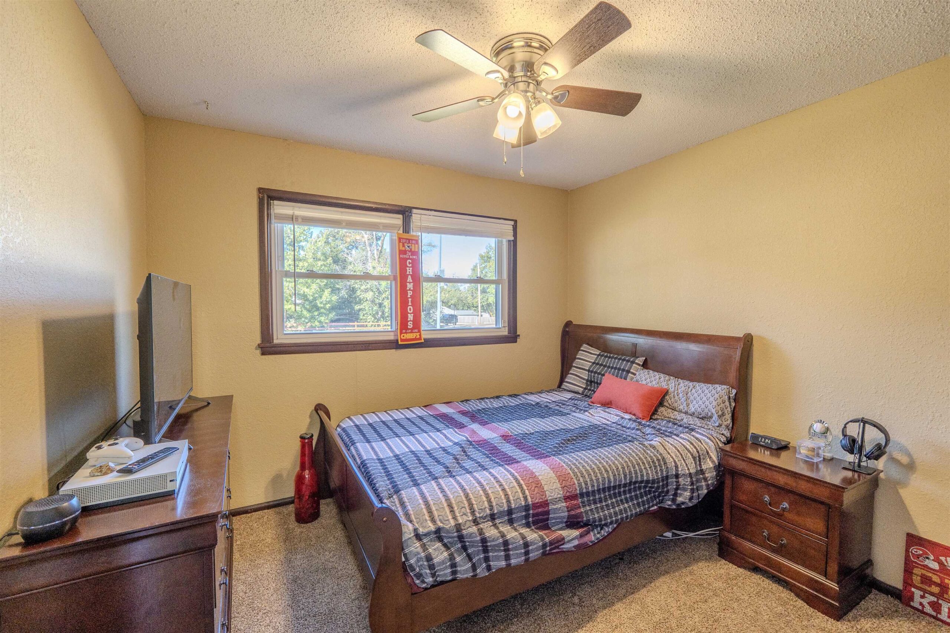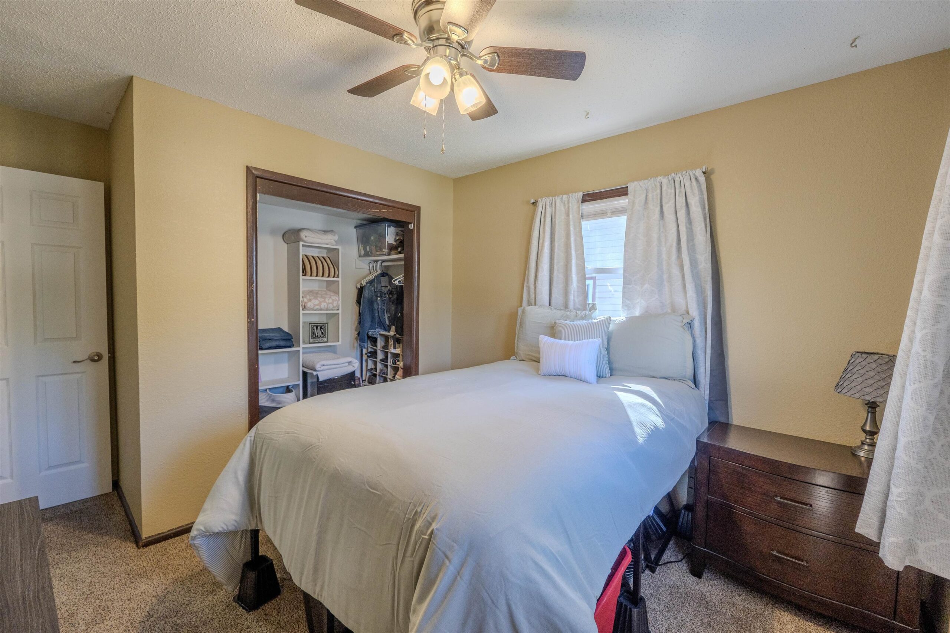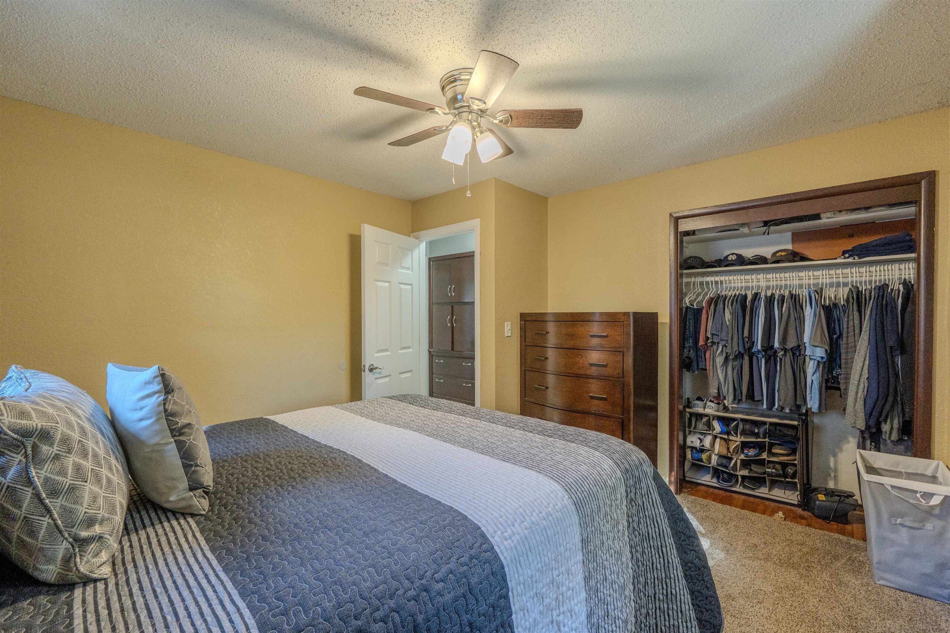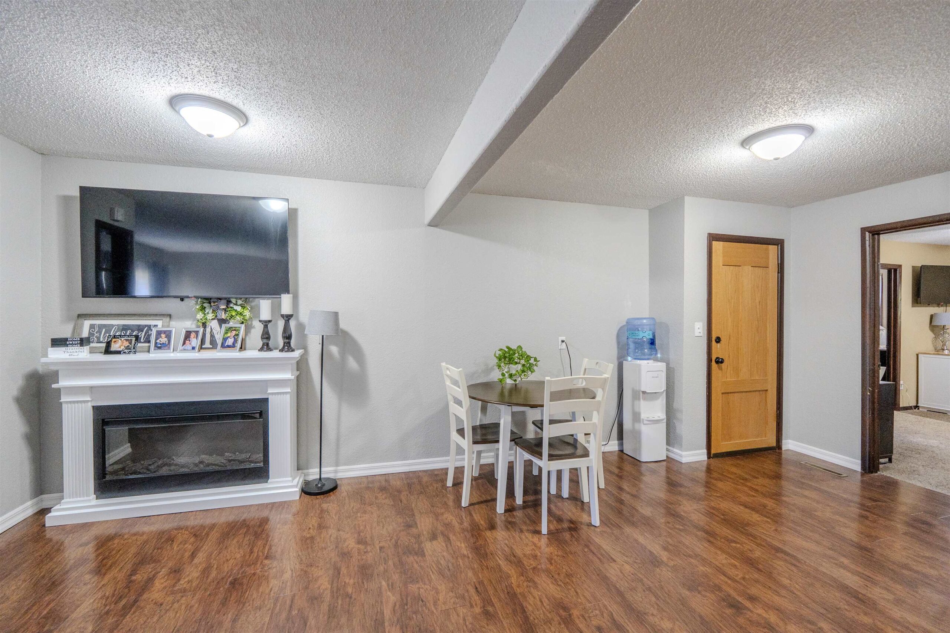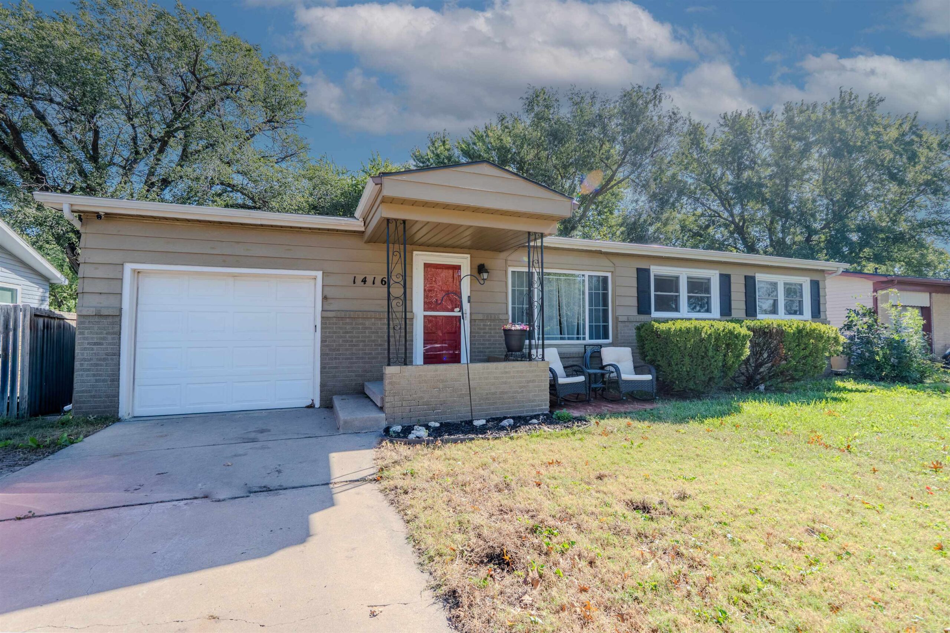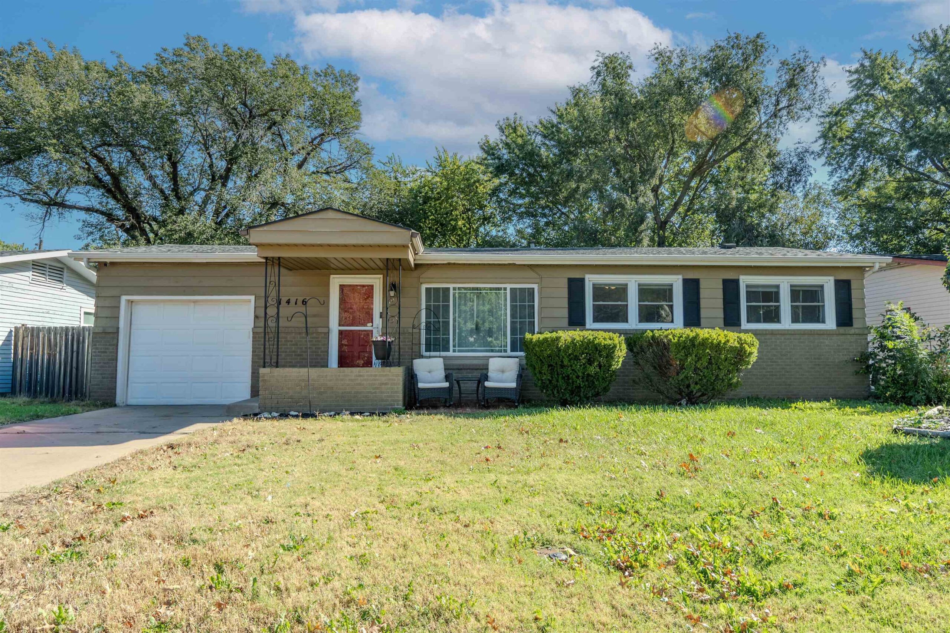Residential1416 N Buckner St
At a Glance
- Year built: 1955
- Bedrooms: 4
- Bathrooms: 2
- Half Baths: 0
- Garage Size: Attached, 1
- Area, sq ft: 1,406 sq ft
- Date added: Added 2 months ago
- Levels: One
Description
- Description: Welcome to 1416 North Buckner, a charming and well-maintained 4-bedroom, 2-bathroom home offering 1, 406 square feet of comfortable living space in the heart of Derby, Kansas. This home features an open floor plan with hardwood floors throughout the main living and dining areas, creating a warm and inviting atmosphere. The recently remodeled kitchen is sure to impress with stainless steel appliances, quartz countertops, and ample cabinetry for storage and functionality. The kitchen dining area provides plenty of room for a table, making it ideal for both entertaining and everyday living. The primary suite, currently being used as a den, offers flexible space to fit your lifestyle. Additional highlights include a separate laundry room, 1-car garage, and a 2-car driveway for convenient parking. Enjoy the outdoors on the covered back patio overlooking the fenced backyard, complete with a storage shed for extra space. Located near Derby schools, shopping, and entertainment, this home combines modern updates, comfort, and a prime location. Don’t miss your opportunity to make this property your new home! Show all description
Community
- School District: Derby School District (USD 260)
- Elementary School: El Paso
- Middle School: Derby
- High School: Derby
- Community: PLEASANTVIEW
Rooms in Detail
- Rooms: Room type Dimensions Level Master Bedroom 10' x 15'8" Main Living Room 18' x 13'5" Main Kitchen 11' x 11'5" Main Dining Room 7'3" x 11'5" Main Bedroom 10'3" x 13'6" Main Bedroom 10'4" x 10'1" Main Bedroom 12'9" x 11'1" Main Laundry 9'7" x 7'3" Main
- Living Room: 1406
- Master Bedroom: Master Bdrm on Main Level, Tub/Shower/Master Bdrm, Two Sinks, Other Counters
- Appliances: Dishwasher, Microwave, Refrigerator, Range
- Laundry: Main Floor, Separate Room, 220 equipment
Listing Record
- MLS ID: SCK663831
- Status: Expired
Financial
- Tax Year: 2024
Additional Details
- Basement: None
- Roof: Composition
- Heating: Forced Air, Natural Gas
- Cooling: Central Air, Electric
- Exterior Amenities: Guttering - ALL, Frame w/Less than 50% Mas
- Interior Amenities: Ceiling Fan(s)
- Approximate Age: 51 - 80 Years
Agent Contact
- List Office Name: Berkshire Hathaway PenFed Realty
- Listing Agent: Nathan, Tackett
Location
- CountyOrParish: Sedgwick
- Directions: K-15 to Meadowlark, East on Meadowlark to Buckner, South on Buckner to home.







