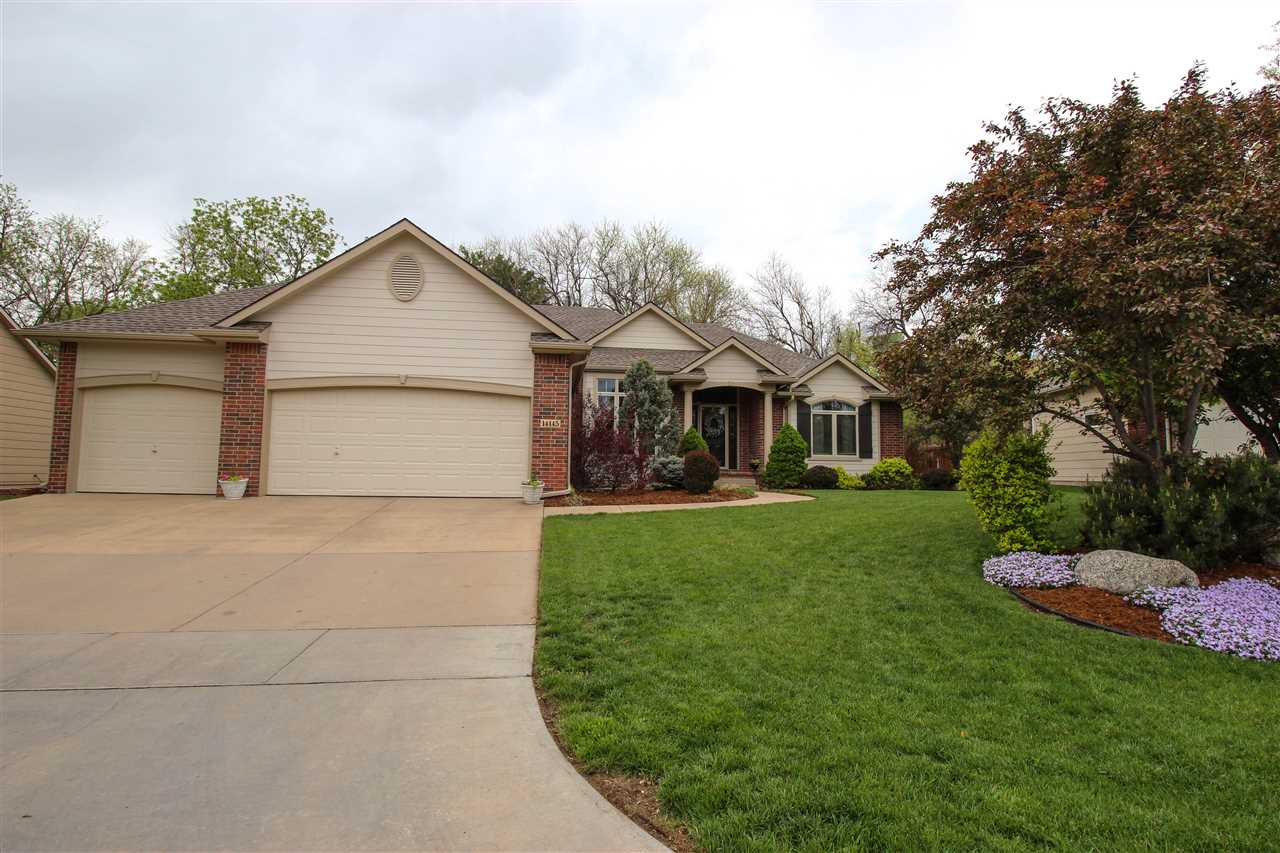
At a Glance
- Year built: 2003
- Bedrooms: 5
- Garage Size: Attached, Opener, 3
- Area, sq ft: 3,575 sq ft
- Date added: Added 1 year ago
- Levels: One
Description
- Description: Beautiful West side home in the Goddard School district that is move in ready. The home is nestled in a tree lined lot with neighborhood amenities such as stocked fishing ponds, swimming pool, walking/jogging paths and an exercise facility. Walk in to enjoy the Maple cabinets and trim through out the house, hard wood flooring, new carpet upstairs, and a bonus of a built in entertainment center in the basement with an amazing surround sound system. The sound system also goes outside with 2 JBL speakers The exterior has all new paint and new paint in the basement. Unique and soothing master bath that has a fireplace positioned by the master bath bathtub. Home is priced $20,000 below appraisal. Show all description
Community
- School District: Goddard School District (USD 265)
- Elementary School: Goddard
- Middle School: Goddard
- High School: Dwight D. Eisenhower
- Community: HIGHLAND SPRINGS
Rooms in Detail
- Rooms: Room type Dimensions Level Master Bedroom 15x14 Main Living Room 15x14 Main Kitchen 12x12 Main Dining Room 12x11 Main Hearth Room 15x14 Main Bedroom 12x10 Main Bedroom 13x10 Main Bedroom 13x13 Basement Bedroom 13x13 Basement Family Room 16x29 Basement
- Living Room: 3575
- Master Bedroom: Master Bdrm on Main Level, Tub/Shower/Master Bdrm
- Appliances: Dishwasher, Disposal, Range/Oven
- Laundry: In Basement
Listing Record
- MLS ID: SCK503138
- Status: Expired
Financial
- Tax Year: 2014
Additional Details
- Basement: Finished
- Roof: Composition
- Heating: Forced Air, Gas
- Cooling: Central Air, Electric
- Exterior Amenities: Patio, Fence-Wood, Fence-Wrought Iron/Alum, Guttering - ALL, Sprinkler System, Frame w/Less than 50% Mas
- Interior Amenities: Ceiling Fan(s), Fireplace Doors/Screens, Hardwood Floors, Humidifier, Wired for Sound
- Approximate Age: 11 - 20 Years
Agent Contact
- List Office Name: Golden Inc, REALTORS
Location
- CountyOrParish: Sedgwick
- Directions: Central & 135th St, go S to Highland Springs, W to Remington, S to Bluegrass then S and back E to the home