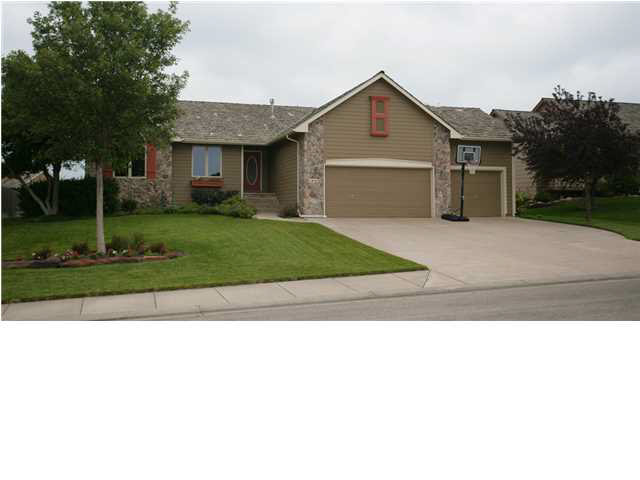
At a Glance
- Year built: 2000
- Bedrooms: 5
- Garage Size: Attached, Opener, 3
- Area, sq ft: 2,824 sq ft
- Date added: Added 1 year ago
- Levels: One
Description
- Description: 1 out of 10, This Home is a 10, Must See, Better Than New! No Carpeted Floors and Landscaped. Spacious 5 Bdrm, 3 Ba, Home Accented by Vaulted Ceilings, Ceiling Fans, Ceiling Recently Redone With Smooth Finish and Beautiful Acacia Hardwood Flooring on the Main Level. Concrete Siding. Walk-out Basement + Wet-Bar with Spot for Fridge. Could Almost be Kitchenette with all the Cabinets. Home Faces South-Best Side for Snow Melting on Drive. The Master is Located in Back of Home for Maximum Quiet. Several North Windows for Artistic Light. Specials Pay Out in 2014-Except for a New Total Fee of $635. Landscaped Yard Kept Attractive by Well and Sprinkler + Backyard has Wood Burning Flagstone Fireplace-with a Flagstone Patio for your Entertaining and Enjoyment. Backyard Privacy Fence on 1 & 1/2 Sides of Yard. Gas Hookup on Covered Deck for Grill. The Front Yard and the Back Yard are Wired for a Dog Fence. This Home is Clean with Fresh Paint and is a Well Maintained Home. Roof was Inspected in 5-14. Cul-De-Sac Lot In Well Maintained Neighborhood. Close to Shopping. Take Time to See This Home - Even Picky Buyers!!! Show all description
Community
- Elementary School: Park Hill
- Middle School: Derby
- High School: Derby
Rooms in Detail
- Rooms: Room type Dimensions Level Master Bedroom 15x13 Main Living Room 16x14 Main Kitchen 11x9 Main Bedroom 11x10 Main Dining Room 13x10 Main Bedroom 11x10 Main Recreation Room 18x11 Basement Family Room 25x16 Basement Bedroom 15x11 Basement Bedroom 16x11 Basement
- Living Room: 2824
- Master Bedroom: Master Bdrm on Main Level, Sep. Tub/Shower/Mstr Bdrm, Two Sinks
- Appliances: Dishwasher, Disposal, Microwave, Range/Oven
- Laundry: Main Floor, 220 equipment
Listing Record
- MLS ID: SCK369814
- Status: Expired
Financial
- Tax Year: 2013
Additional Details
- Basement: Finished
- Roof: Shake, Wood
- Heating: Forced Air, Gas
- Cooling: Central Air, Electric
- Exterior Amenities: Patio, Patio-Covered, Deck, Invisible Fence, Fence-Wood, Guttering - ALL, Irrigation Well, Satellite Dish, Sprinkler System, Storm Windows, Other - See Remarks, Frame w/Less than 50% Mas, Stone
- Interior Amenities: Ceiling Fan(s), Walk-In Closet(s), Decorative Fireplace, Fireplace Doors/Screens, Hardwood Floors, Water Softener-Own, Vaulted Ceiling, Wet Bar, Partial Window Coverings, Laminate
- Approximate Age: 11 - 20 Years
Agent Contact
- List Office Name: Golden Inc, REALTORS
Location
- CountyOrParish: Sedgwick
- Directions: FROM ROCK RD, W ON CHET SMITH-(87TH ST S) 0.4 MI. TO PARK HILL TURN LEFT (S) 0.3 MI., LEFT (E)TO 1412 HIDDEN RIDGE CT.