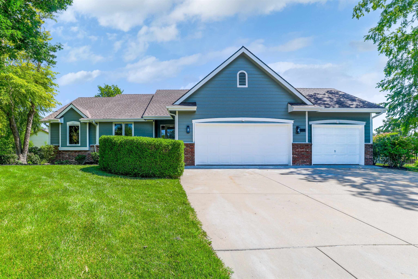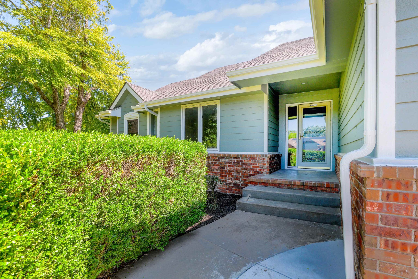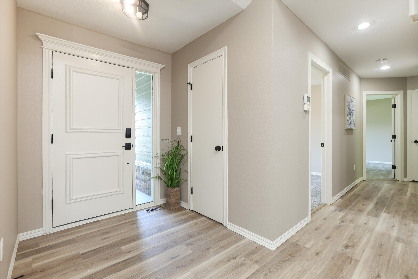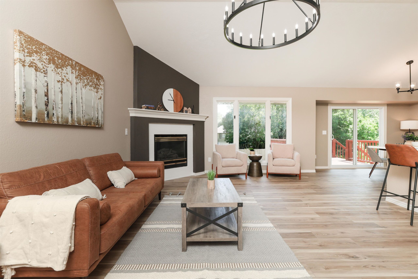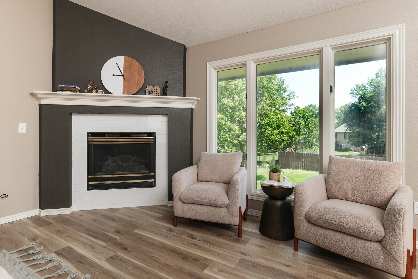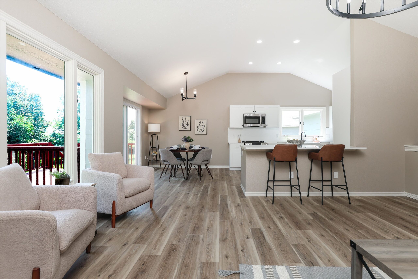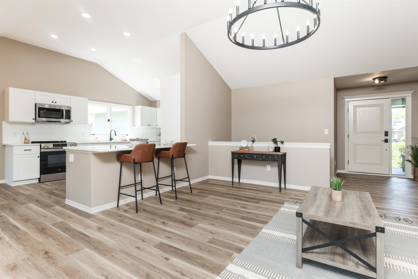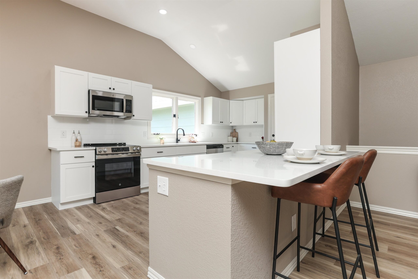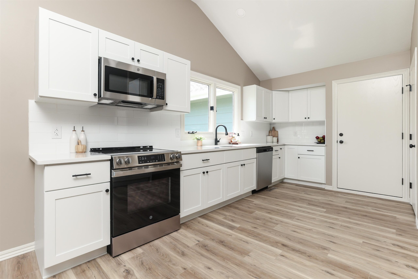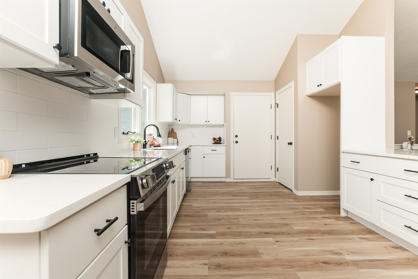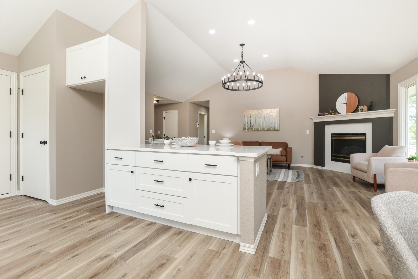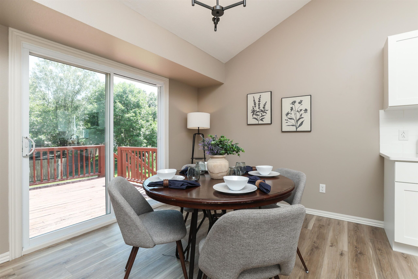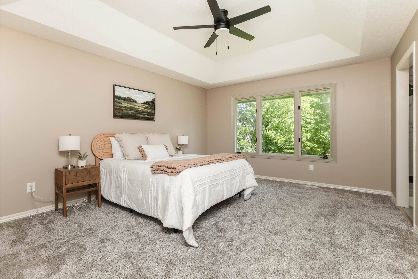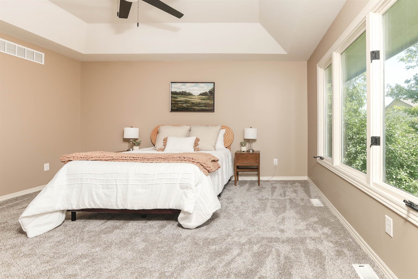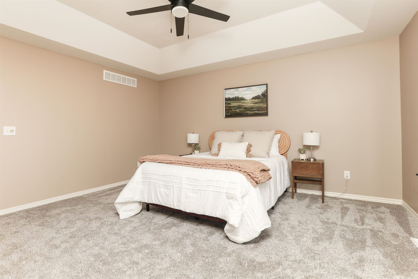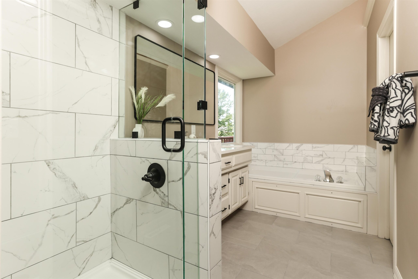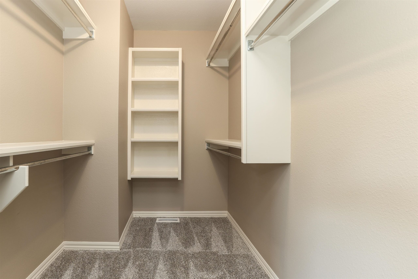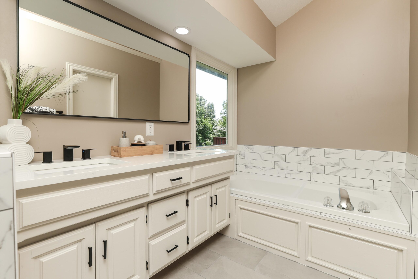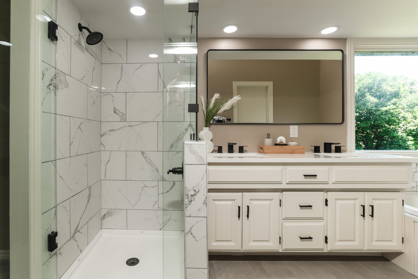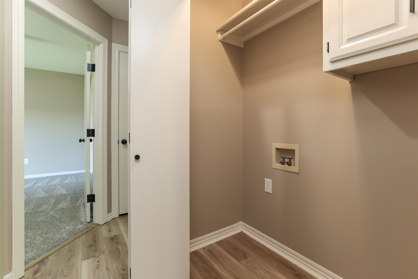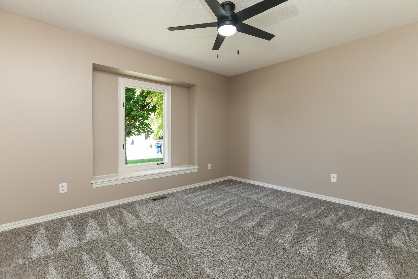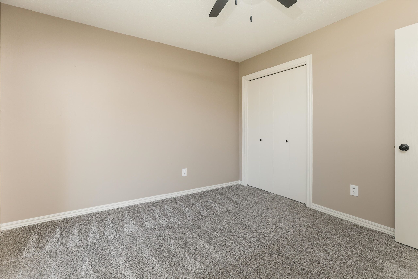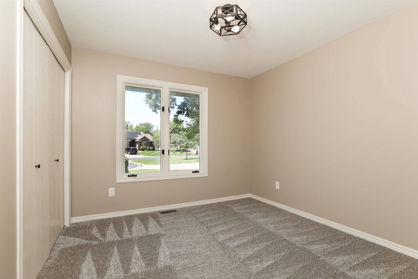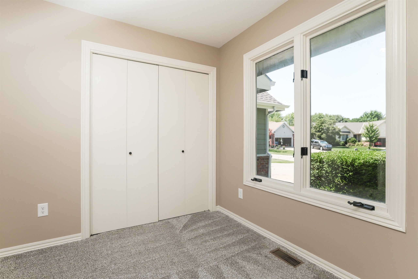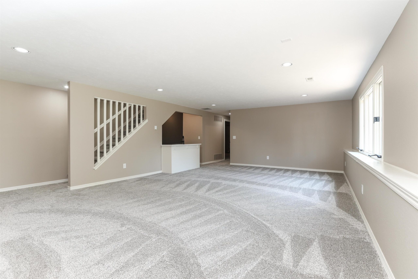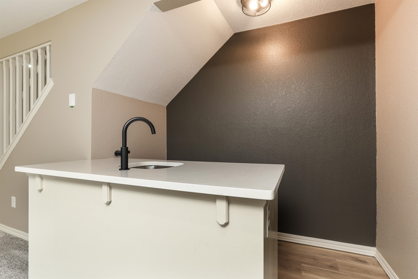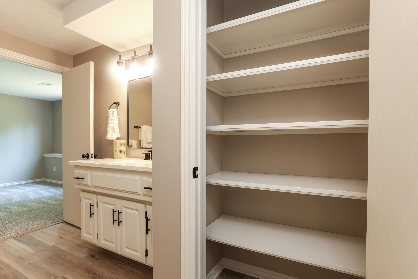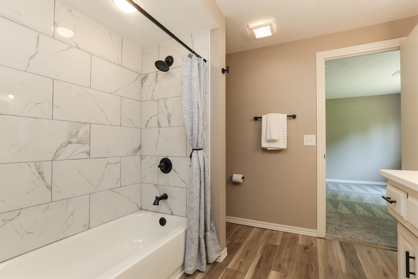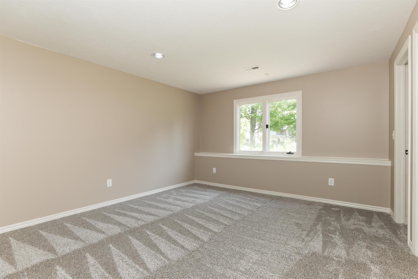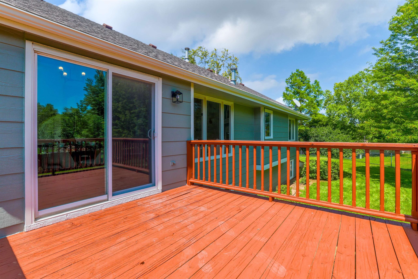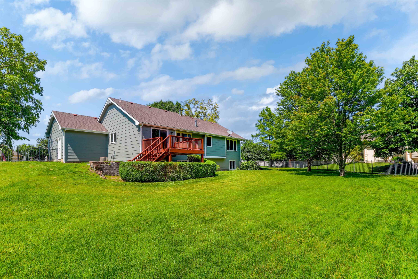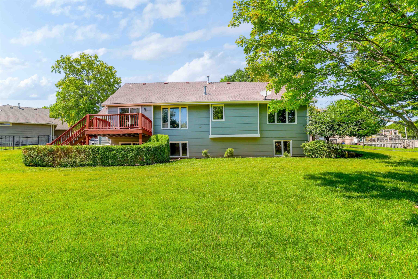Residential1411 Northpointe Ct
At a Glance
- Year built: 1996
- Bedrooms: 4
- Bathrooms: 3
- Half Baths: 0
- Garage Size: Attached, Opener, 3
- Area, sq ft: 2,520 sq ft
- Floors: Smoke Detector(s)
- Date added: Added 5 months ago
- Levels: One
Description
- Description: Welcome to your dream home in the desirable Green Valley subdivision of Andover, Kansas! This stunning, fully renovated four-bedroom, three-bath residence is move-in ready, offering modern elegance and comfort. Step inside to discover a brand-new kitchen featuring luxurious quartz countertops and stylish cabinets, perfect for culinary enthusiasts. The main level boasts beautiful luxury vinyl plank flooring, enhancing the home's inviting atmosphere. The spacious master suite includes a private, newly designed bath for your relaxation. The lower level features a generous living room, an additional bedroom, and a pristine bathroom, making it an ideal space for guests or entertainment. Enjoy entertaining friends with the convenience of a wet bar in the basement living area. Outside, the expansive private backyard awaits, complete with a deck—ideal for summer gatherings or peaceful evenings under the stars. This home offers everything you need and more—don’t miss the chance to make it yours! The listing agent is related to the seller. Show all description
Community
- School District: Andover School District (USD 385)
- Elementary School: Meadowlark
- Middle School: Andover Central
- High School: Andover Central
- Community: GREEN VALLEY
Rooms in Detail
- Rooms: Room type Dimensions Level Master Bedroom 13x15 Main Living Room 14x21 Main Kitchen 10x15 Main Dining Room 9x11 Main Bedroom 12x12 Main Bedroom 10x11 Main Family Room 21x26 Basement Bedroom 12x13 Basement
- Living Room: 2520
- Master Bedroom: Master Bdrm on Main Level, Master Bedroom Bath, Sep. Tub/Shower/Mstr Bdrm, Two Sinks, Quartz Counters
- Appliances: Dishwasher, Disposal, Microwave, Range, Smoke Detector
- Laundry: In Basement, Main Floor, 220 equipment
Listing Record
- MLS ID: SCK657120
- Status: Sold-Co-Op w/mbr
Financial
- Tax Year: 2024
Additional Details
- Basement: Finished
- Roof: Composition
- Heating: Forced Air, Natural Gas
- Cooling: Central Air, Electric
- Exterior Amenities: Guttering - ALL, Sprinkler System, Frame w/Less than 50% Mas
- Interior Amenities: Ceiling Fan(s), Walk-In Closet(s), Water Softener-Own, Vaulted Ceiling(s), Window Coverings-All, Smoke Detector(s)
- Approximate Age: 21 - 35 Years
Agent Contact
- List Office Name: Keller Williams Signature Partners, LLC
- Listing Agent: Lucas, Johnson
- Agent Phone: (316) 214-1422
Location
- CountyOrParish: Butler
- Directions: Central and 159th, south to Elm St, East on Elm to Lakeside Dr S. South on Lakeside Dr S to Northpointe St. West on Northpointe to Home.
