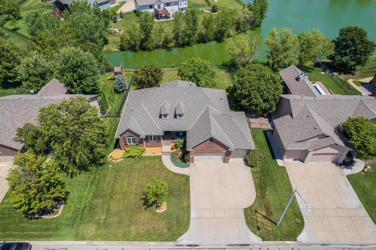
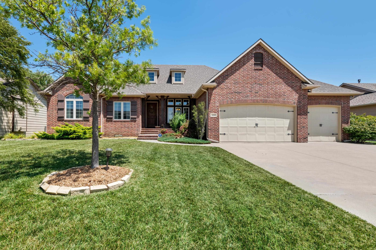
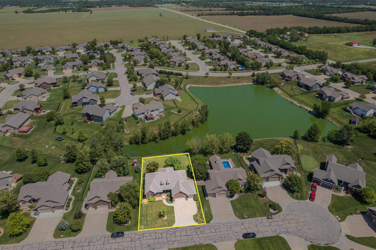
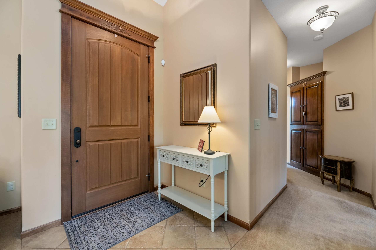
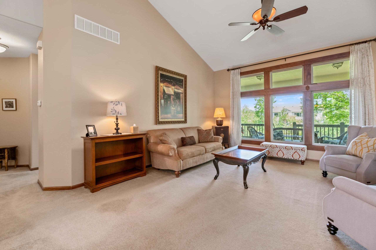
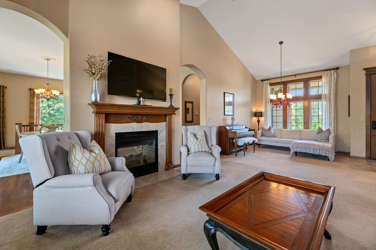
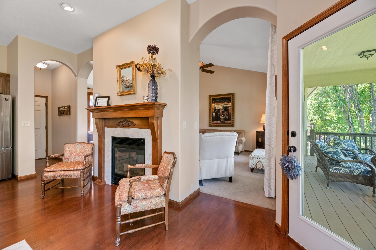
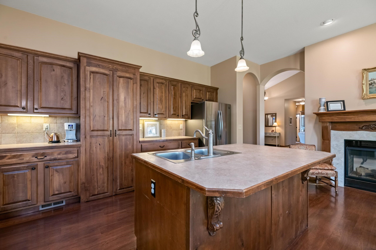
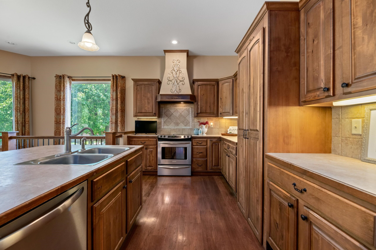
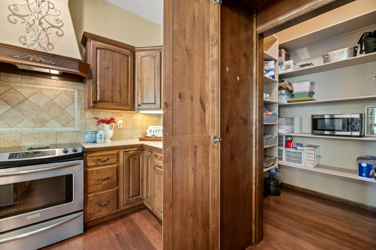
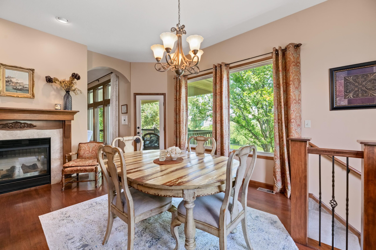
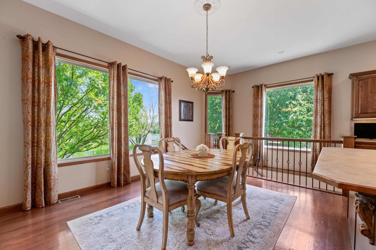
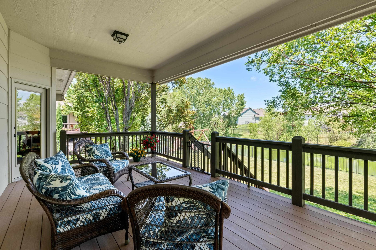
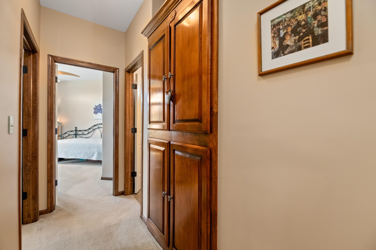
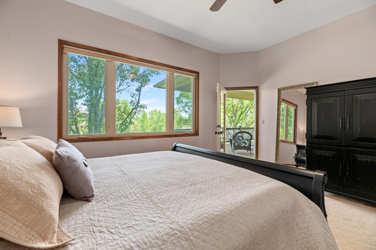
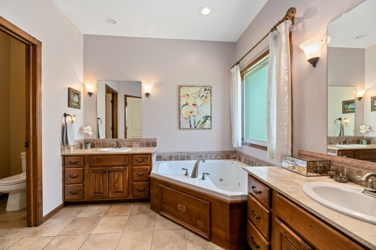
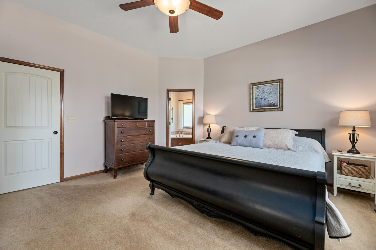
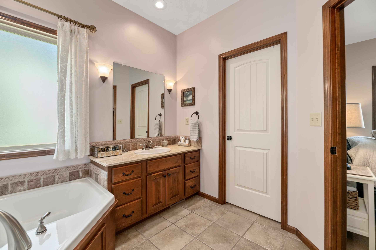
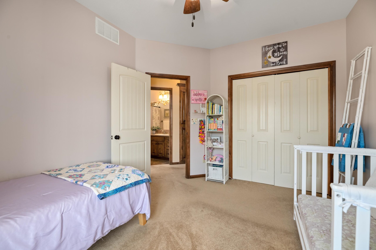
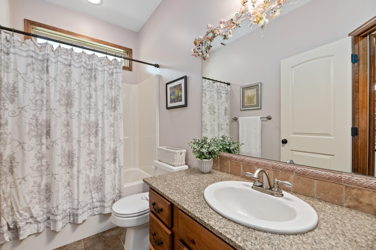
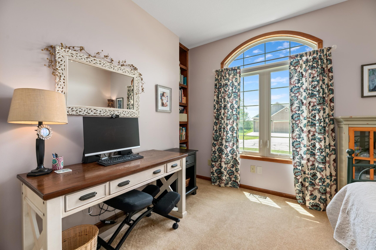
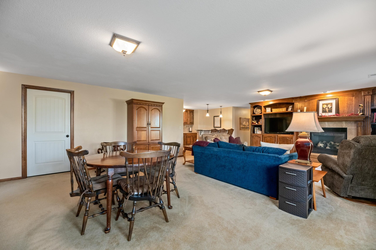
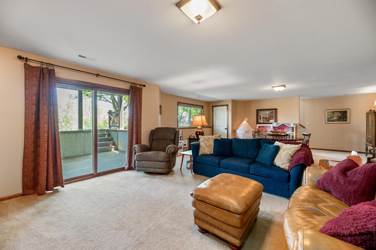
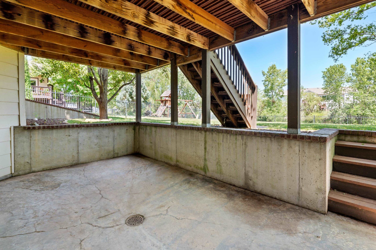
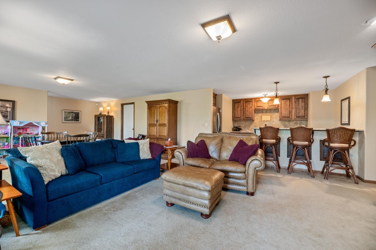
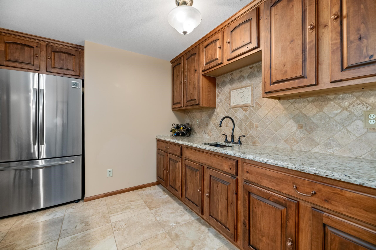

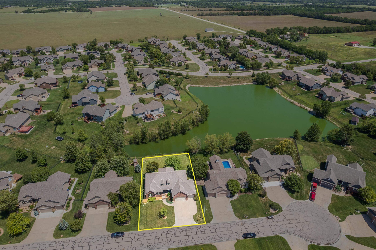
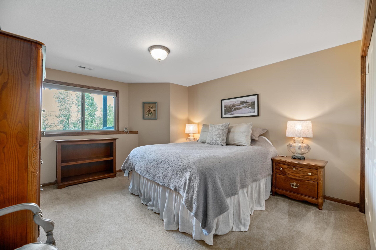
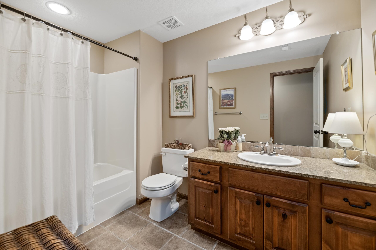
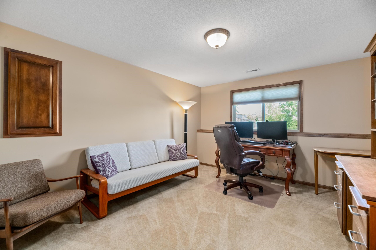
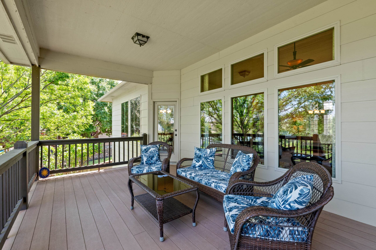
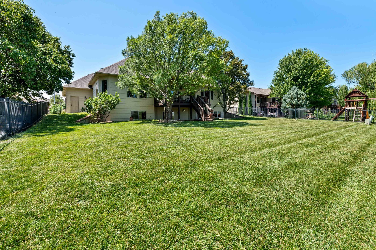
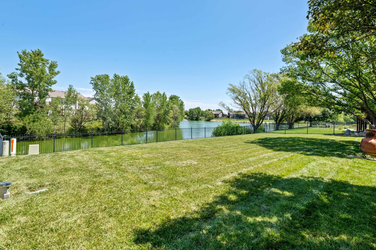
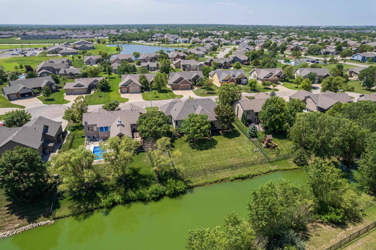
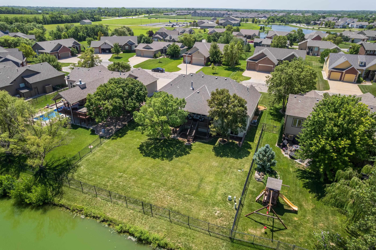
At a Glance
- Year built: 2006
- Builder: Craig Sharp Homes
- Bedrooms: 5
- Bathrooms: 3
- Half Baths: 0
- Garage Size: Attached, Opener, 3
- Area, sq ft: 3,550 sq ft
- Floors: Hardwood
- Date added: Added 3 months ago
- Levels: One
Description
- Description: Welcome to Chestnut Ridge, one of Andover’s most desirable luxury neighborhoods; where serene lake views, refined design, and everyday comfort converge. This craftsman Craig Sharp built residence offers 5 bedrooms, 3 bathrooms, and a 3-car garage across 3, 550+ finished square feet. Step inside to soaring vaulted ceilings in the cozy living room connected by two way fireplace to the hearth kitchen. The kitchen offers ample cabinetry, a casual dining space, hardwood floors, and direct access to the covered Trex deck overlooking the lake; perfect for morning coffee or hosting evening guests. The primary suite is a refuge with private deck access, dual vanities, a soaking tub, walk-in shower, and a generous walk-in closet. Also on the main level: a formal dining room (or optional office) and two additional bedrooms plus guest bathroom. Downstairs, the walk-out basement delivers even more with a spacious entertainment bar, gas fireplace, two additional bedrooms, a full bath, and abundant storage space. Enjoy Chestnut Ridge amenities including a neighborhood pool, playground, lakeside walking path, and the pavilion, all nestled in the highly regarded Andover School District. Request your private tour today! Show all description
Community
- School District: Andover School District (USD 385)
- Elementary School: Wheatland
- Middle School: Andover
- High School: Andover
- Community: CHESTNUT RIDGE
Rooms in Detail
- Rooms: Room type Dimensions Level Master Bedroom 15.11 x 14.08 Main Living Room 16 x 16.4 Main Kitchen 20x21 Main Living Room 18.6 x 9 Main Bedroom 12.09 x 10.07 Main Bedroom 11 x 10 Main Laundry 6 x 10 Main Bedroom 12.6 x 14.8 Basement Bedroom 13 x 14 Basement Recreation Room 20.05x 13 Basement Family Room 17.09 x 27 Basement
- Living Room: 3550
- Master Bedroom: Master Bdrm on Main Level, Master Bedroom Bath, Shower/Master Bedroom, Sep. Tub/Shower/Mstr Bdrm, Two Sinks, Stone Counters, Jetted Tub, Water Closet
- Appliances: Dishwasher, Disposal, Microwave, Refrigerator, Range
- Laundry: Main Floor, Separate Room, 220 equipment
Listing Record
- MLS ID: SCK659162
- Status: Sold-Co-Op w/mbr
Financial
- Tax Year: 2025
Additional Details
- Basement: Finished
- Roof: Composition
- Heating: None, Forced Air
- Cooling: Central Air, Electric
- Exterior Amenities: Guttering - ALL, Sprinkler System, Frame w/More than 50% Mas, Brick
- Interior Amenities: Ceiling Fan(s), Walk-In Closet(s), Sauna, Window Coverings-Part
- Approximate Age: 11 - 20 Years
Agent Contact
- List Office Name: Berkshire Hathaway PenFed Realty
- Listing Agent: Cindy, Crain
- Agent Phone: (316) 644-8396
Location
- CountyOrParish: Sedgwick
- Directions: From 21st St N and 127th E, go east to Chestnut Ridge, go north on Castlewood, right on Ayesbury circle, home 5th home on the left.