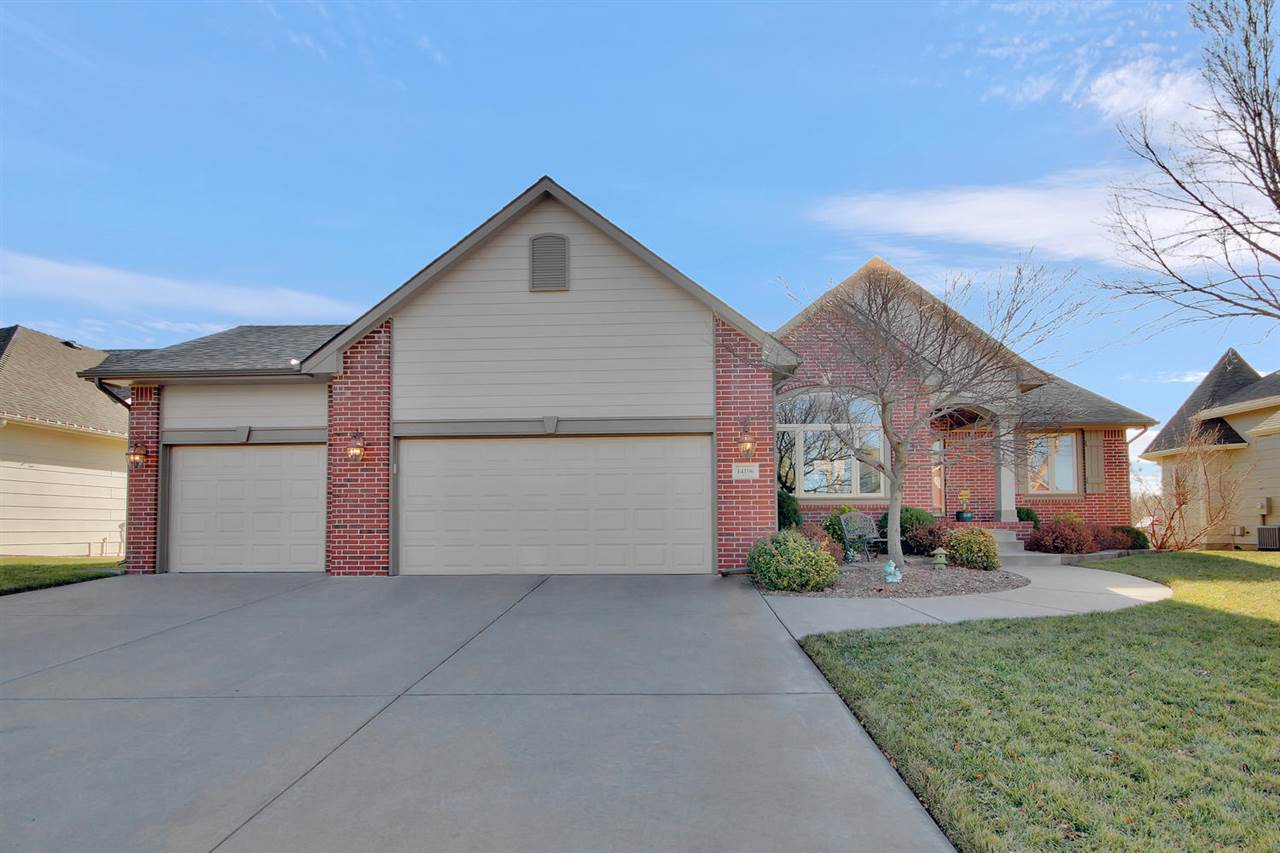
At a Glance
- Year built: 2004
- Bedrooms: 4
- Bathrooms: 3
- Half Baths: 0
- Garage Size: Attached, Opener, 3
- Area, sq ft: 2,858 sq ft
- Date added: Added 3 months ago
- Levels: One
Description
- Description: Beautiful home in Highland Springs Addition. This 4 bedroom home features: formal dining room, open kitchen into the dining area with 2 way fireplace, living room, split bedrooms with master suite that features a separate tub and shower, walk in closet, and door leading to the deck. The walk out basement is finished with a huge rec. room, wet bar, and an additional bedroom and full bath. The yard has a sprinkler system on a private well. Show all description
Community
- School District: Goddard School District (USD 265)
- Elementary School: Apollo
- Middle School: Dwight D. Eisenhower
- High School: Dwight D. Eisenhower
- Community: HIGHLAND SPRINGS
Rooms in Detail
- Rooms: Room type Dimensions Level Master Bedroom 13x13 Main Living Room 20x13 Main Kitchen 22x13 Main Dining Room 0x0 Main 12x11 Main 11x11 Main Dining Room 12x13 Main Recreation Room 0x0 Basement 15x15 Basement
- Living Room: 2858
- Master Bedroom: Master Bdrm on Main Level, Split Bedroom Plan, Sep. Tub/Shower/Mstr Bdrm, Two Sinks, Tile Counters
- Appliances: Dishwasher, Disposal, Microwave, Range
- Laundry: Main Floor
Listing Record
- MLS ID: SCK575273
- Status: Expired
Financial
- Tax Year: 2019
Additional Details
- Basement: Finished
- Roof: Composition
- Heating: Forced Air, Natural Gas
- Cooling: Central Air, Electric
- Exterior Amenities: Guttering - ALL, Irrigation Pump, Irrigation Well, Sprinkler System, Frame w/Less than 50% Mas
- Interior Amenities: Ceiling Fan(s), Window Coverings-Part
- Approximate Age: 11 - 20 Years
Agent Contact
- List Office Name: Berkshire Hathaway PenFed Realty
- Listing Agent: Linda, Seiwert
- Agent Phone: (316) 648-9306
Location
- CountyOrParish: Sedgwick
- Directions: Central & 135th, south to Highland Springs, west to Highlands springs court.