Residential14104 E Willowgreen Ct
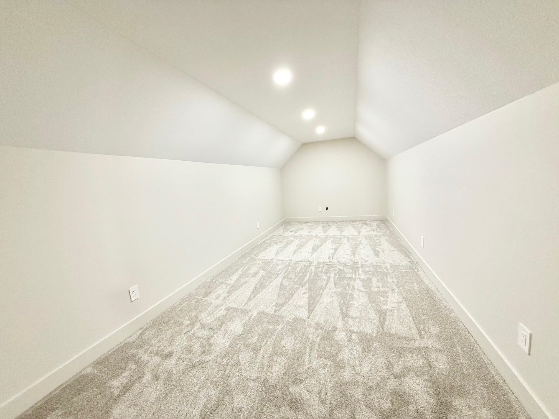


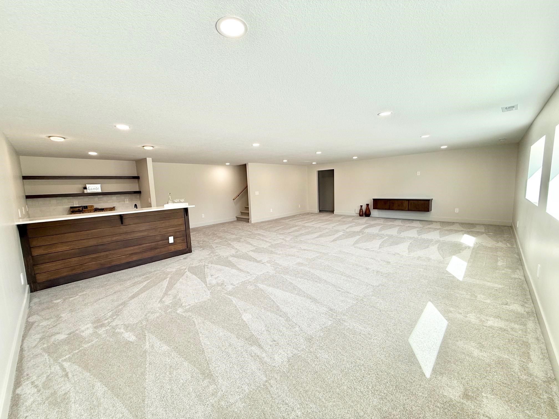
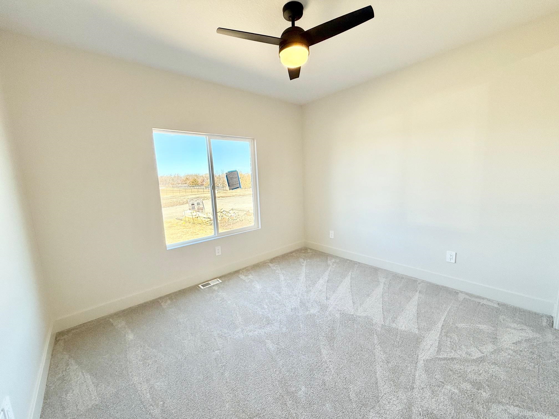


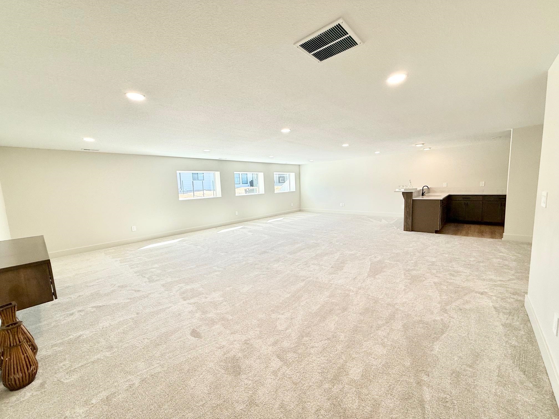
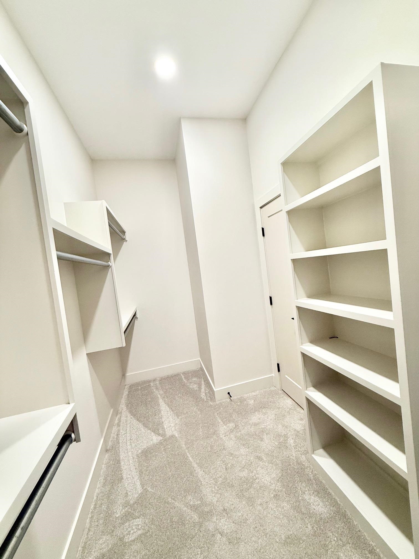
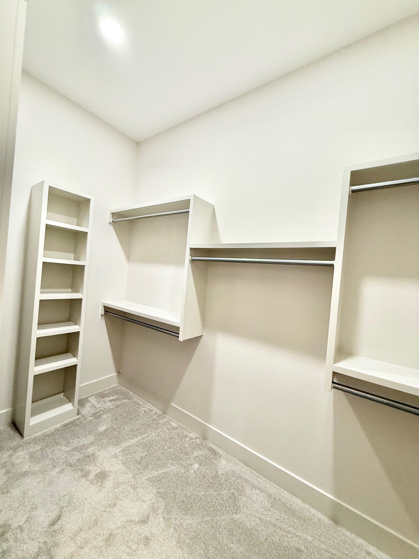

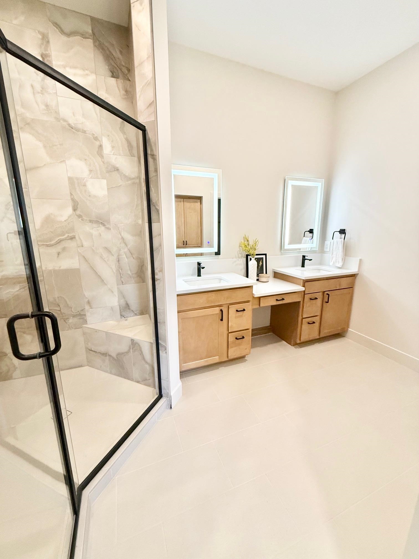
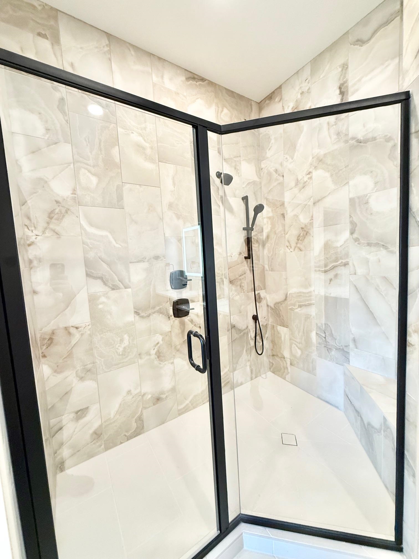
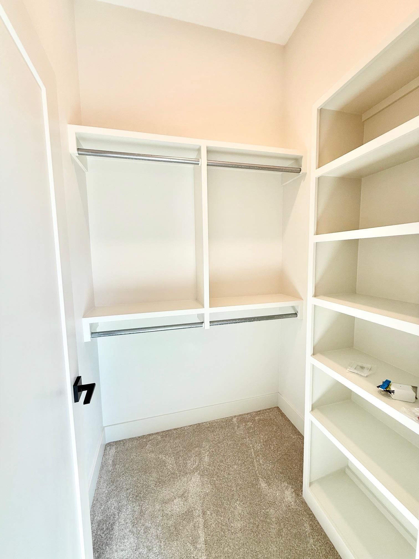
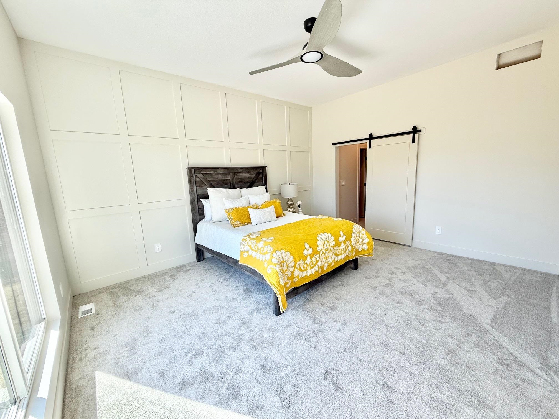
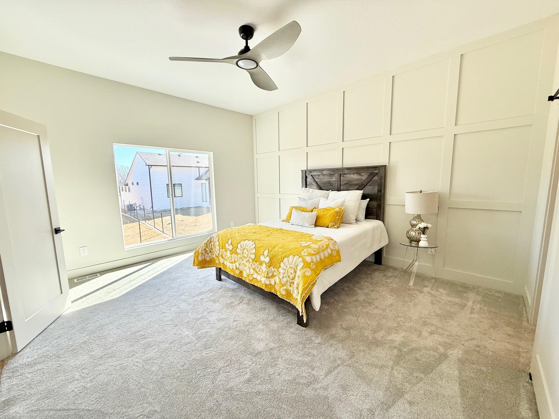
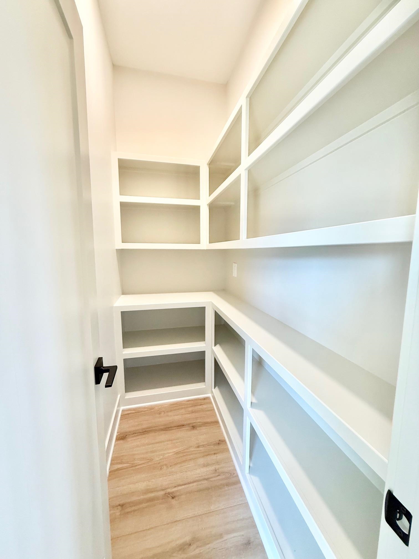
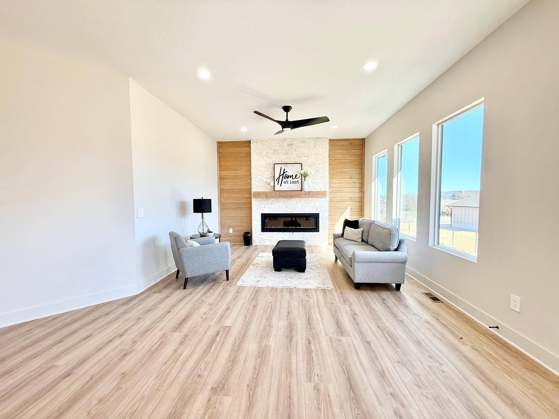

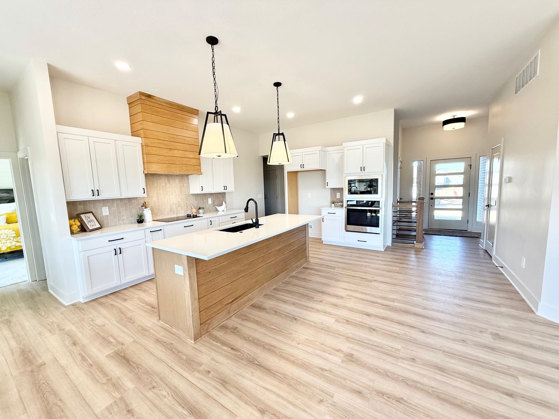
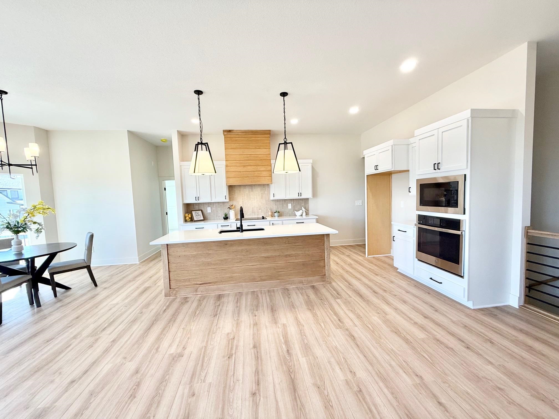

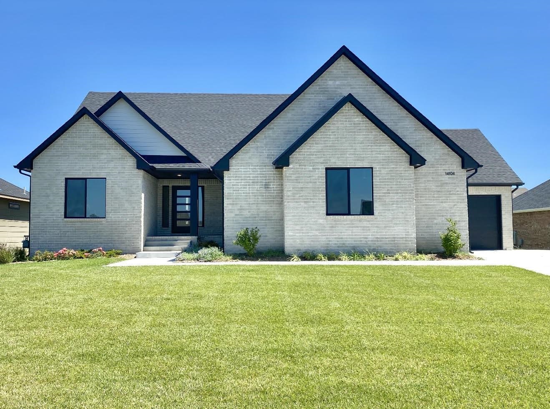
At a Glance
- Builder: Mike Love Construction
- Year built: 2024
- Bedrooms: 5
- Bathrooms: 3
- Half Baths: 0
- Garage Size: Attached, Opener, 3
- Area, sq ft: 3,488 sq ft
- Date added: Added 7 months ago
- Levels: One and One Half
Description
- Description: Welcome to this stunning 5-bedroom, 3-bathroom home located in the exclusive gated section of The Reserves at Sierra Hills. With a striking brick and stone exterior, this home boasts an open floor plan perfect for modern living. The spacious kitchen features granite countertops, a large kitchen island, and a custom pantry, all complemented by an upgraded lighting package and sleek, modern finishes throughout. The inviting living room centers around a gas fireplace with tile extending to the ceiling, creating a warm and elegant atmosphere. The fully finished basement includes a wet bar, offering additional entertainment space. Don't miss the bonus room above the garage! Perfect for a play room, office, or even a theater room! Outdoor living is a breeze with a covered patio and a screened-in deck, ideal for relaxing or hosting guests. The property also includes a 3-car garage, sprinkler system, well, and sod, ensuring convenience and curb appeal. Experience luxury living in this one-of-a-kind home in The Reserves at Sierra Hills—don’t miss out! Show all description
Community
- School District: Wichita School District (USD 259)
- Elementary School: Christa McAuliffe
- Middle School: Christa McAuliffe Academy K-8
- High School: Southeast
- Community: SIERRA HILLS
Rooms in Detail
- Rooms: Room type Dimensions Level Master Bedroom 16.4x14 Main Living Room 14.5x20 Main Kitchen 12.3x16.6 Main Dining Room 9x10.4 Main Bedroom 12.8x11.3 Main Bedroom 12.8x10.8 Main Recreation Room 32x27 Basement Bedroom 14x11 Basement Bedroom 14x11 Basement Bonus Room 12x16 Upper
- Living Room: 3488
- Master Bedroom: Master Bdrm on Main Level, Split Bedroom Plan, Master Bedroom Bath, Sep. Tub/Shower/Mstr Bdrm, Two Sinks, Granite Counters, Water Closet
- Appliances: Dishwasher, Disposal, Range
- Laundry: Main Floor, Separate Room, 220 equipment
Listing Record
- MLS ID: SCK644757
- Status: Active
Financial
- Tax Year: 2024
Additional Details
- Basement: Finished
- Roof: Composition
- Heating: Forced Air, Natural Gas
- Cooling: Central Air, Electric
- Exterior Amenities: Guttering - ALL, Irrigation Pump, Irrigation Well, Sprinkler System, Frame w/More than 50% Mas
- Interior Amenities: Ceiling Fan(s), Walk-In Closet(s), Vaulted Ceiling(s)
- Approximate Age: Under Construction
Agent Contact
- List Office Name: Keller Williams Signature Partners, LLC
- Listing Agent: Judy, Bias
- Agent Phone: (316) 688-0077
Location
- CountyOrParish: Sedgwick
- Directions: Pawnee and 127th, east on Pawnee to Ironstone, north on Ironstone, right on Willowgreen St, left on Willowgreen Ct, home is on the right.