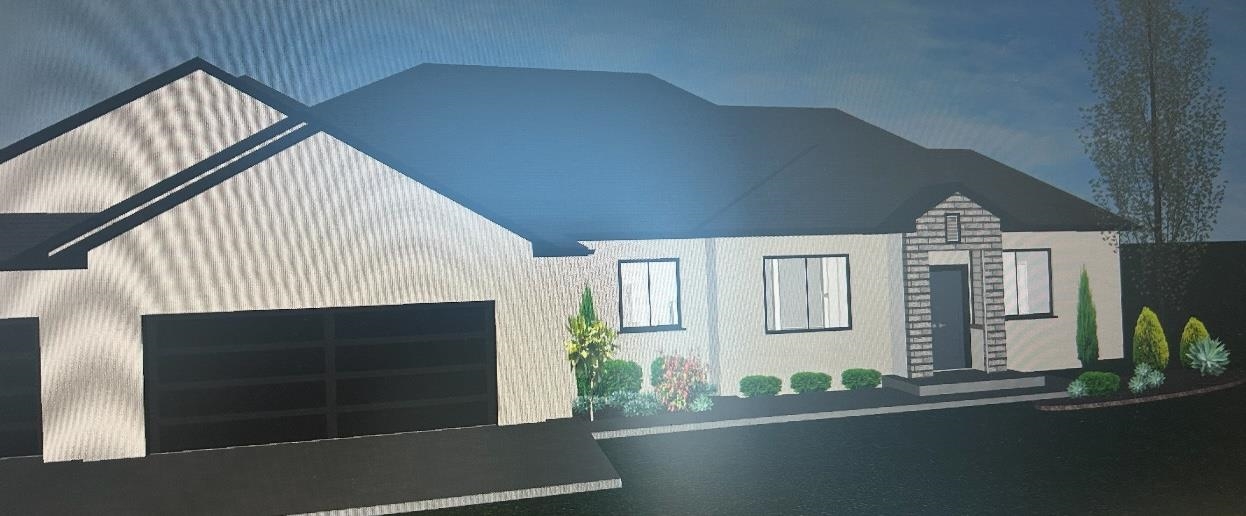Residential14100 E Willowgreen Ct
At a Glance
- Builder: Open Door Custom Homes
- Year built: 2025
- Bedrooms: 3
- Bathrooms: 2
- Half Baths: 1
- Garage Size: Attached, Zero Entry, 3
- Area, sq ft: 2,558 sq ft
- Date added: Added 3 months ago
- Levels: One
Description
- Description: Custom Show all description
Community
- School District: Wichita School District (USD 259)
- Elementary School: Christa McAuliffe
- Middle School: Christa McAuliffe Academy K-8
- High School: Southeast
- Community: SIERRA HILLS
Rooms in Detail
- Rooms: Room type Dimensions Level Master Bedroom 17x15 Main Living Room 24.11x18.4 Main Kitchen 14.6x10 Main
- Living Room: 2558
- Master Bedroom: Master Bdrm on Main Level, Split Bedroom Plan, Master Bedroom Bath, Shower/Master Bedroom, Two Sinks, Granite Counters
- Appliances: Dishwasher, Disposal, Microwave, Range
- Laundry: Main Floor, 220 equipment
Listing Record
- MLS ID: SCK650249
- Status: Pending
Financial
- Tax Year: 2025
Additional Details
- Basement: None
- Roof: Composition
- Heating: Forced Air, Natural Gas
- Cooling: Central Air, Electric
- Exterior Amenities: Guttering - ALL, Irrigation Well, Sprinkler System, Zero Step Entry, Frame w/Less than 50% Mas
- Interior Amenities: Ceiling Fan(s), Walk-In Closet(s)
- Approximate Age: Under Construction
Agent Contact
- List Office Name: Keller Williams Signature Partners, LLC
- Listing Agent: Judy, Bias
- Agent Phone: (316) 688-0077
Location
- CountyOrParish: Sedgwick
- Directions: Pawnee and 127th, east on Pawnee to Ironstone, north on Ironstone, left on Willowgreen St, right on Willowgreen Ct, house at the end of the Cul-de-sac
