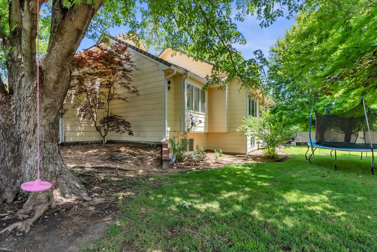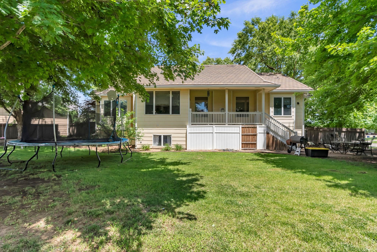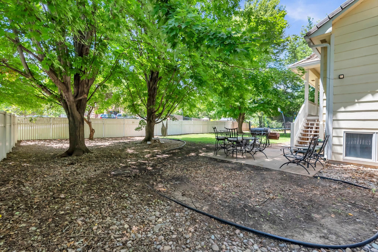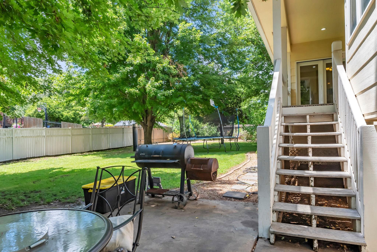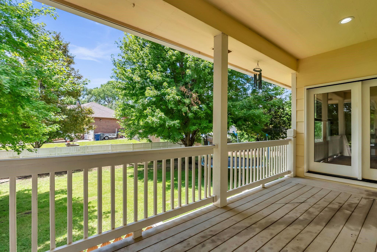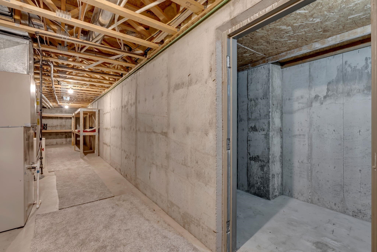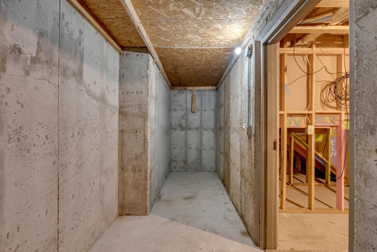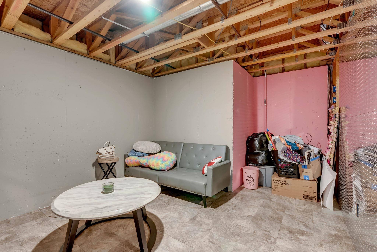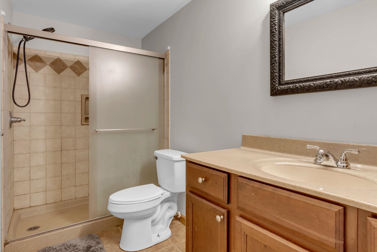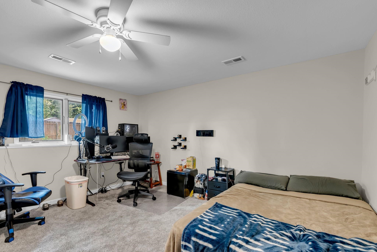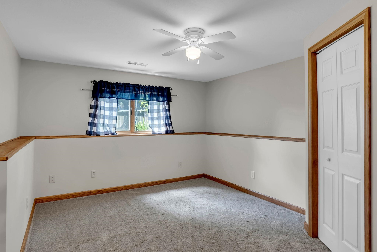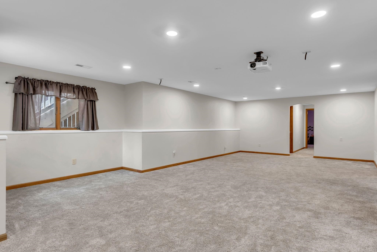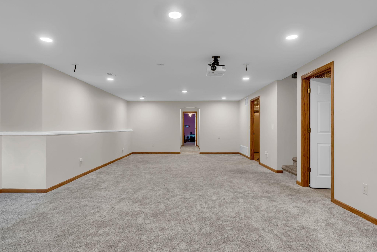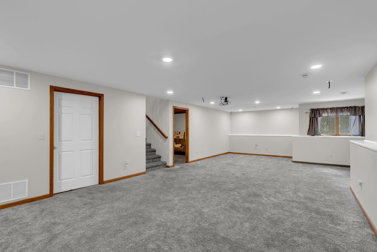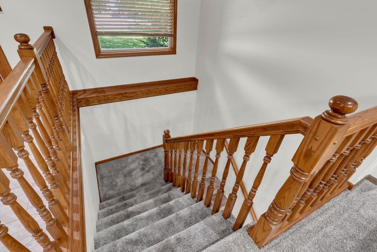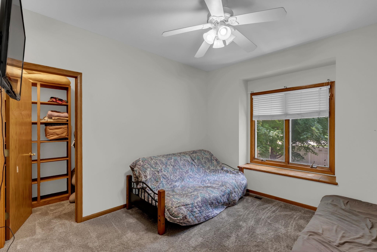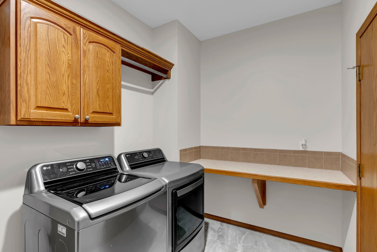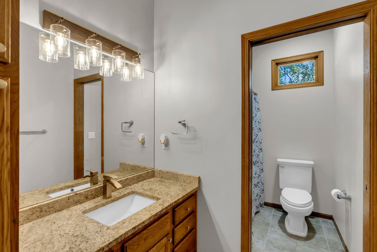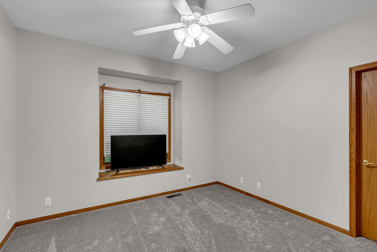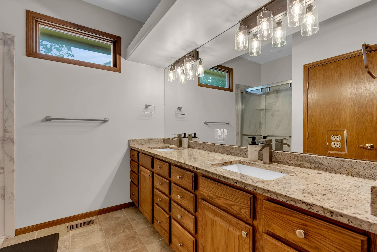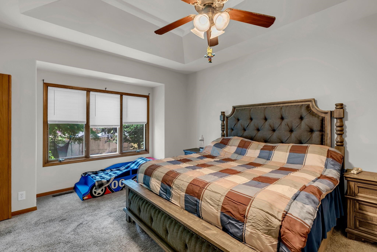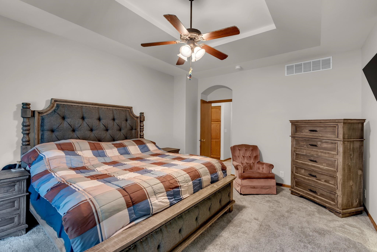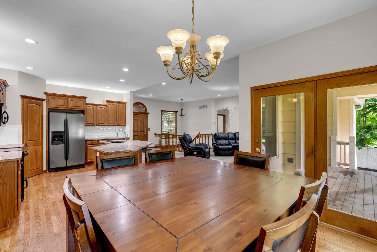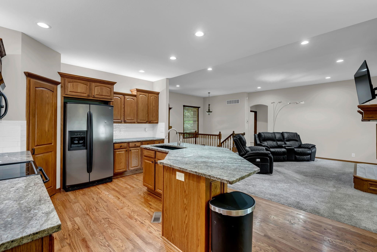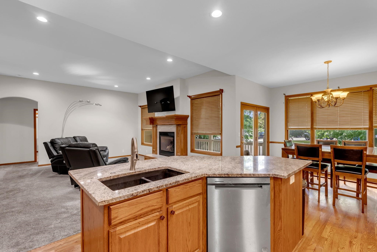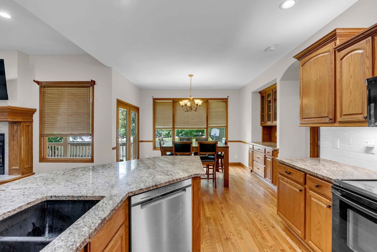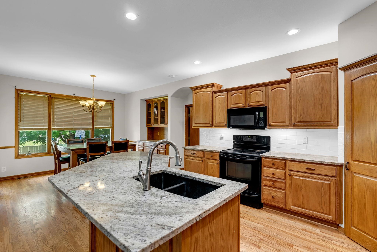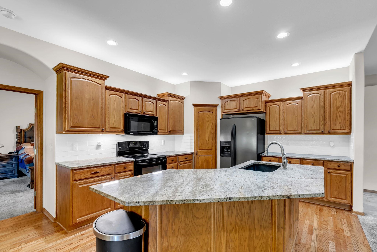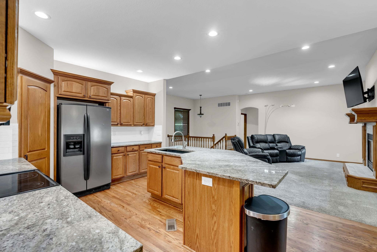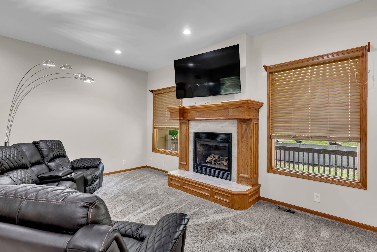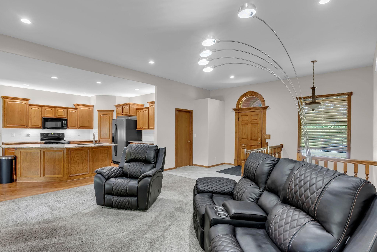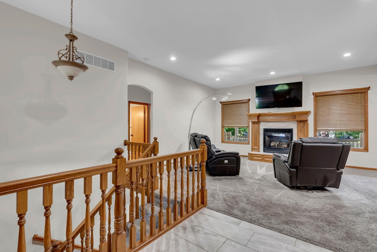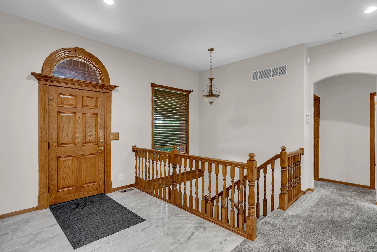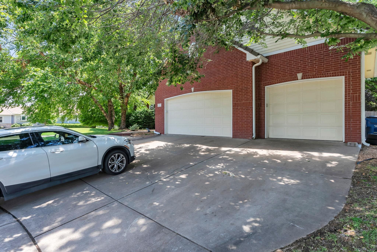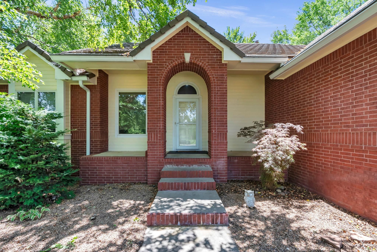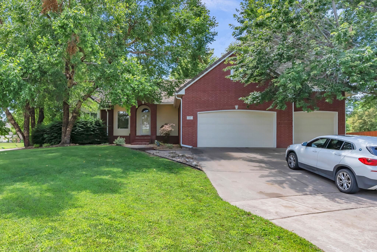Residential141 N Forestview Cir
At a Glance
- Year built: 2001
- Bedrooms: 5
- Bathrooms: 3
- Half Baths: 0
- Garage Size: Attached, Opener, 3
- Area, sq ft: 3,382 sq ft
- Floors: Hardwood, Smoke Detector(s)
- Date added: Added 5 months ago
- Levels: One
Description
- Description: Highly sought-after home in the desirable Rainbow Lakes addition—located in Wichita, but within the award-winning Goddard School District! Situated on a peaceful corner lot in a quiet cul-de-sac, this home offers the perfect blend of space, updates, and comfort. Step inside to an open floor plan ideal for entertaining, featuring a spacious kitchen with island, walk-in pantry, and seamless flow into the living and dining areas. The split bedroom layout offers privacy, with an extra-large walk-in closet in the primary suite and walk-in closets in both additional main-floor bedrooms. The 3-car garage is a true bonus—one bay is fully separated, air conditioned, heated, and ideal for bikes, tools, or hobby space. The garage also features an epoxy-coated floor. Downstairs, the finished basement boasts updated lighting for a bright and welcoming space, a non-conforming 6th room perfect for an office or gym, a large storage room, and a concrete storm room (with an approved door) offering extra peace of mind. The projector is negotiable with an acceptable offer, making movie nights even more enjoyable! Additional upgrades include a new electric panel and mature landscaping that provides wonderful shade throughout the day, making the backyard a great place to relax. This neighborhood has so much to offer, and you will see the true joy of home ownership in this neighborhood as you watch the golf carts go by on their way to the golf course, all the neighbors walking and children playing all while sitting in the nicely shaded yard. Don't miss this exceptional opportunity in Rainbow Lakes! Show all description
Community
- School District: Goddard School District (USD 265)
- Elementary School: Apollo
- Middle School: Eisenhower
- High School: Dwight D. Eisenhower
- Community: RAINBOW LAKES
Rooms in Detail
- Rooms: Room type Dimensions Level Master Bedroom 19x15 Main Living Room 18x16 Main Kitchen 14x12 Main Dining Room 14x12 Main Bedroom 12x11 Main Bedroom 12x11 Main Laundry 9x6 Main Family Room 32x18 Basement Bedroom 14x14 Basement Bedroom 14x11 Basement Concrete Storm Room Basement Storage Basement
- Living Room: 3382
- Master Bedroom: Master Bdrm on Main Level, Split Bedroom Plan, Master Bedroom Bath, Shower/Master Bedroom, Two Sinks, Granite Counters
- Appliances: Dishwasher, Disposal, Microwave, Range, Smoke Detector
- Laundry: Main Floor
Listing Record
- MLS ID: SCK658242
- Status: Cancelled
Financial
- Tax Year: 2024
Additional Details
- Basement: Finished
- Roof: Slate
- Heating: Forced Air
- Cooling: Central Air
- Exterior Amenities: Guttering - ALL, Irrigation Well, Sprinkler System, Frame w/Less than 50% Mas
- Interior Amenities: Walk-In Closet(s), Water Softener-Own, Vaulted Ceiling(s), Window Coverings-All, Wired for Surround Sound, Smoke Detector(s)
- Approximate Age: 21 - 35 Years
Agent Contact
- List Office Name: Berkshire Hathaway PenFed Realty
- Listing Agent: Lisa, Mayfield
Location
- CountyOrParish: Sedgwick
- Directions: Maple & 135th Street, E to Forestview, N to Forestview Circle, home on the corner
