Residential141 E Poplar Cir
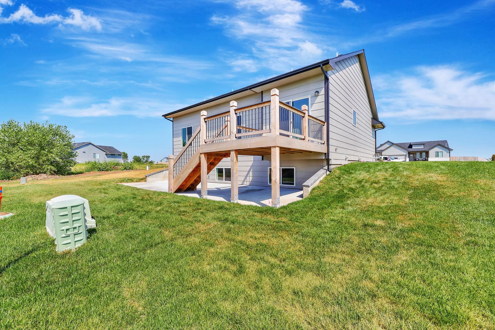
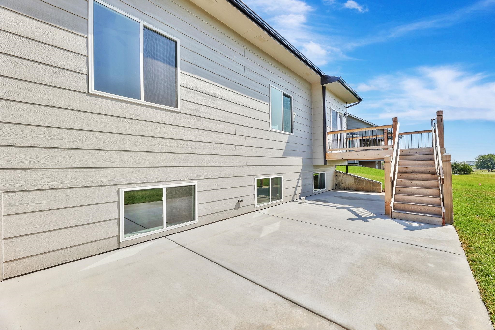
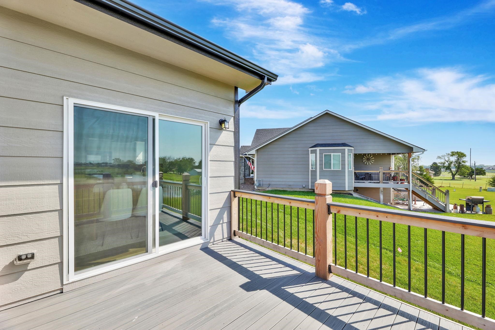
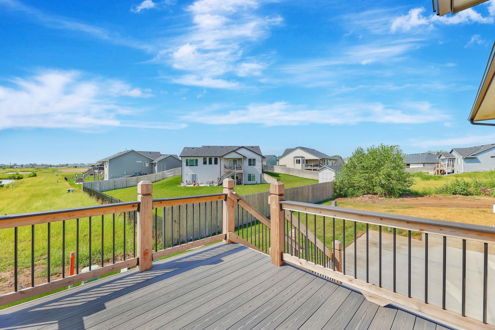

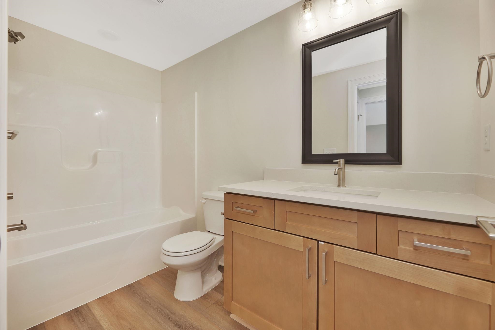
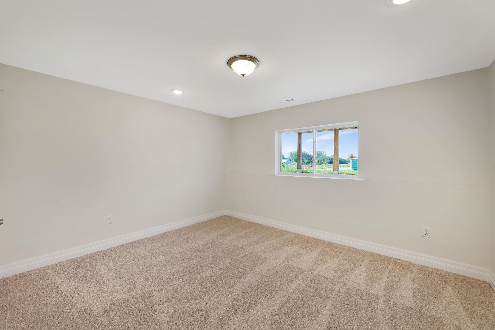

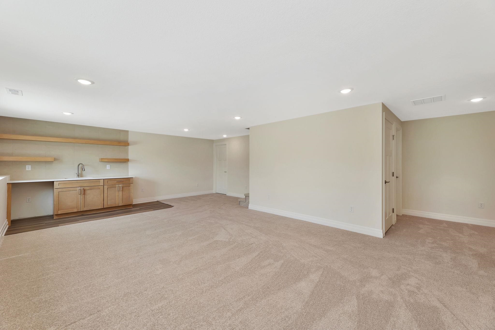
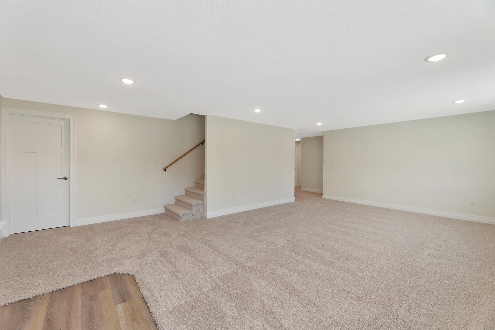
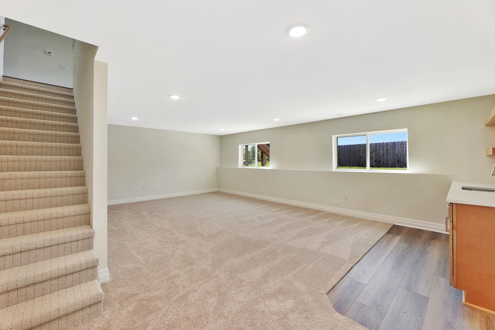


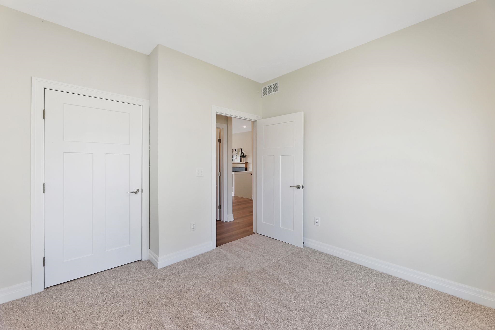

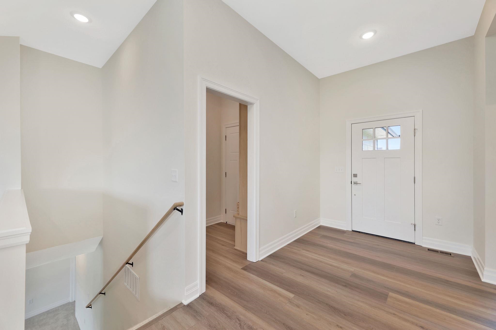


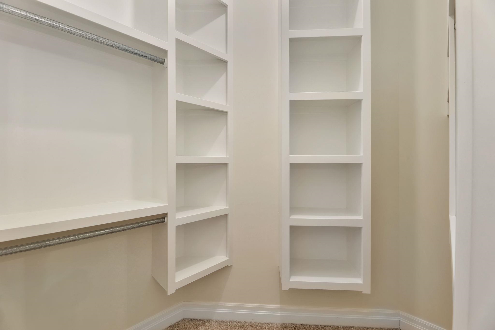

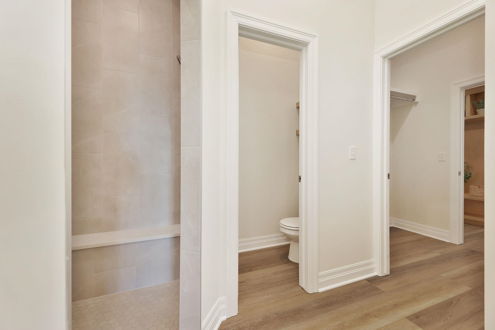
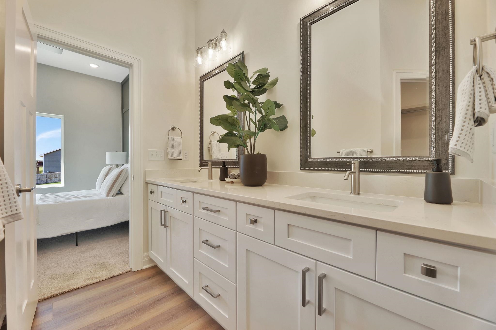
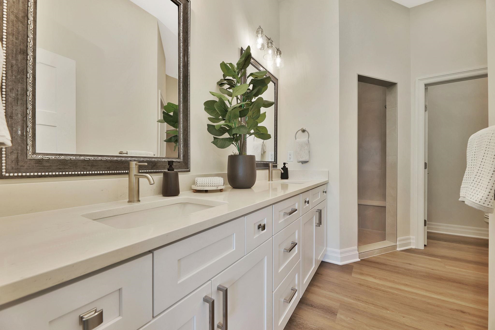


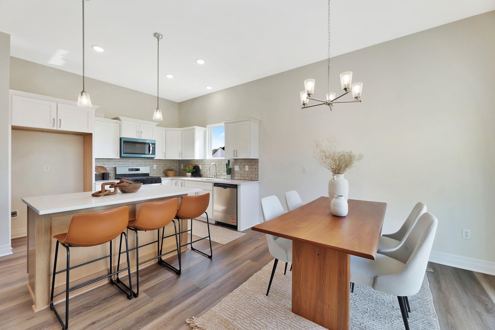


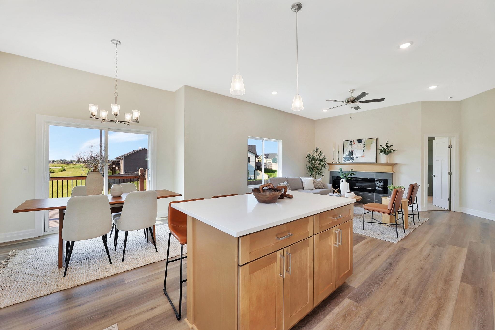

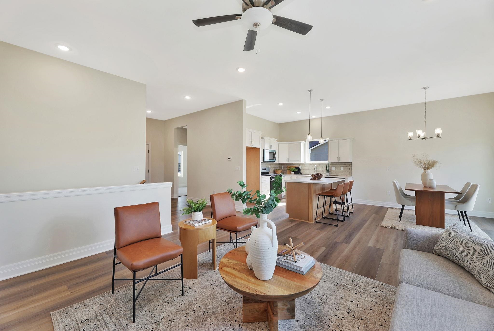
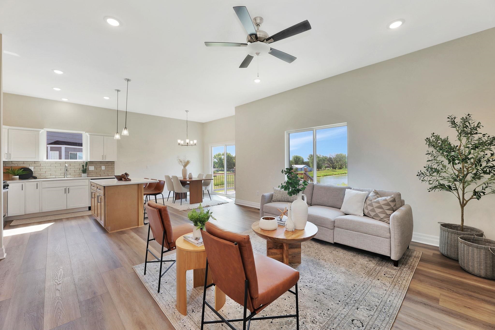
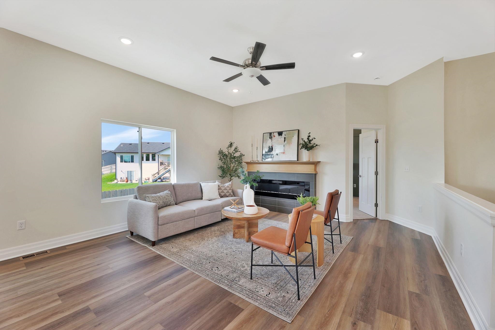
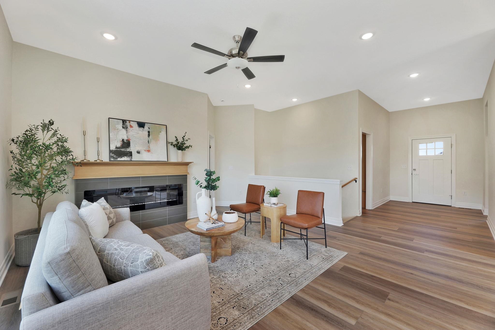

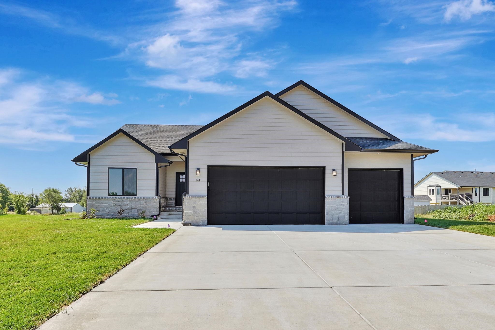
At a Glance
- Builder: Rj Castle, Llc.
- Year built: 2025
- Bedrooms: 4
- Bathrooms: 3
- Half Baths: 0
- Garage Size: Attached, Opener, 3
- Area, sq ft: 2,358 sq ft
- Date added: Added 7 months ago
- Levels: One
Description
- Description: Check out this 4 bedroom, 3 bathroom home tucked away in a quiet cult-a-sac in Rustic Creek. Enjoy the open concept living with large kitchen island, granite countertops, electric fireplace, and LVP flooring. The split bedroom floorplan gives you the ultimate privacy. Master bathroom, includes two sinks, granite countertops, and large, custom tile, walk-in, corner shower. Head down stairs and entertain in your large family room with wet bar. Basement includes two more bedroom, bathroom, and storage room. Head outside and relax on you deck and extra large patio overlooking you backyard, complete with irrigation well, sprinkler system, and sod. Call today for your private showing. Show all description
Community
- School District: Goddard School District (USD 265)
- Elementary School: Oak Street
- Middle School: Eisenhower
- High School: Dwight D. Eisenhower
- Community: RUSTIC CREEK
Rooms in Detail
- Rooms: Room type Dimensions Level Master Bedroom 11.11 x 11.2 Main Living Room 15.5 x 16.8 Main Kitchen 11.1 x 12.3 Main Dining Room 10.4 x 10.5 Main Bedroom 10.2 x 10.7 Main Family Room 18.8 x 24.10 Basement Bedroom 13.8 x 13.5 Basement Bedroom 10.2 x 14.2 Basement
- Living Room: 2358
- Master Bedroom: Master Bdrm on Main Level, Split Bedroom Plan, Master Bedroom Bath, Shower/Master Bedroom, Two Sinks, Granite Counters
- Appliances: Dishwasher, Disposal, Microwave, Range
- Laundry: Main Floor, Separate Room, 220 equipment
Listing Record
- MLS ID: SCK659144
- Status: Active
Financial
- Tax Year: 2024
Additional Details
- Basement: Finished
- Roof: Composition
- Heating: Forced Air, Natural Gas
- Cooling: Central Air, Electric
- Exterior Amenities: Guttering - ALL, Irrigation Pump, Irrigation Well, Sprinkler System, Frame w/Less than 50% Mas
- Interior Amenities: Ceiling Fan(s), Walk-In Closet(s), Wet Bar
- Approximate Age: New
Agent Contact
- List Office Name: Keller Williams Hometown Partners
- Listing Agent: Barbara, Maley
- Agent Phone: (316) 308-2003
Location
- CountyOrParish: Sedgwick
- Directions: From 199th St West and Kellogg, North to Autumn Blaze, West to Main, North to Poplar Cir.