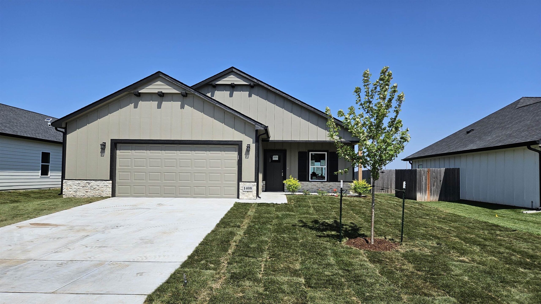
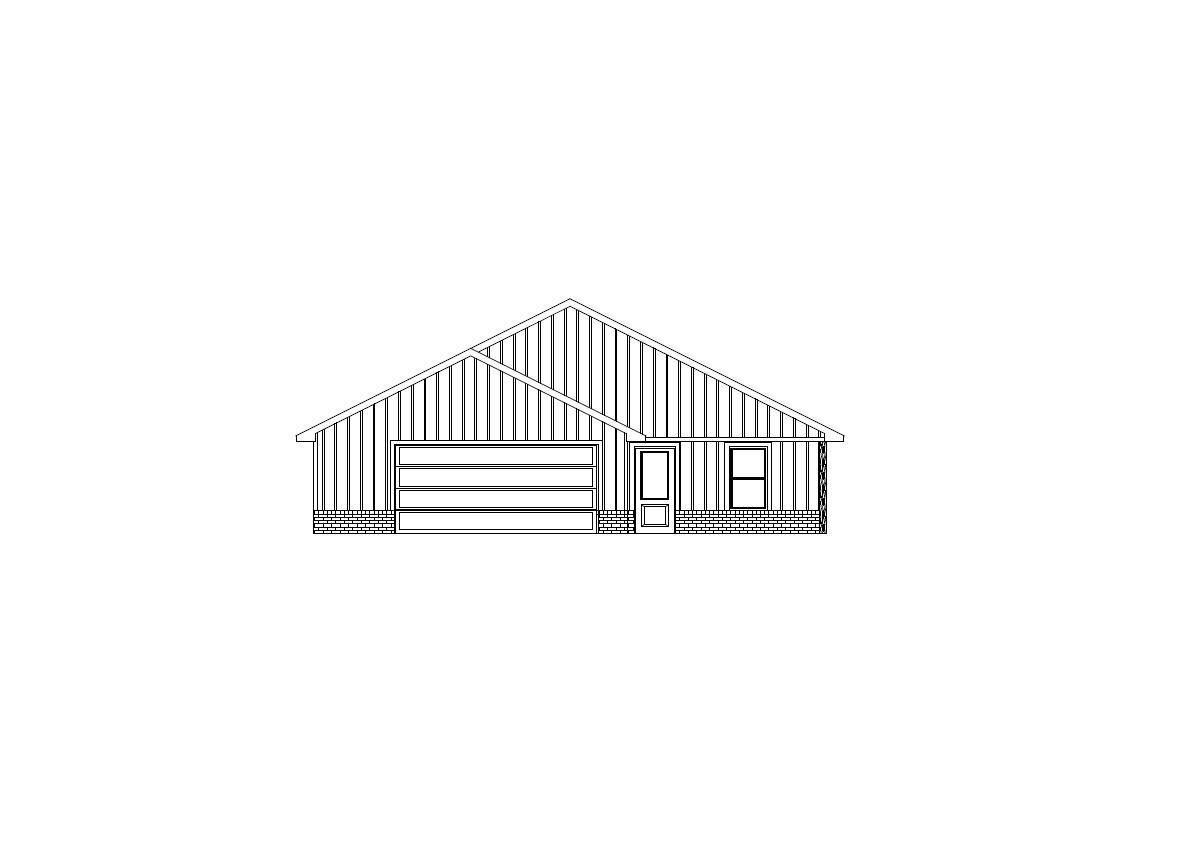
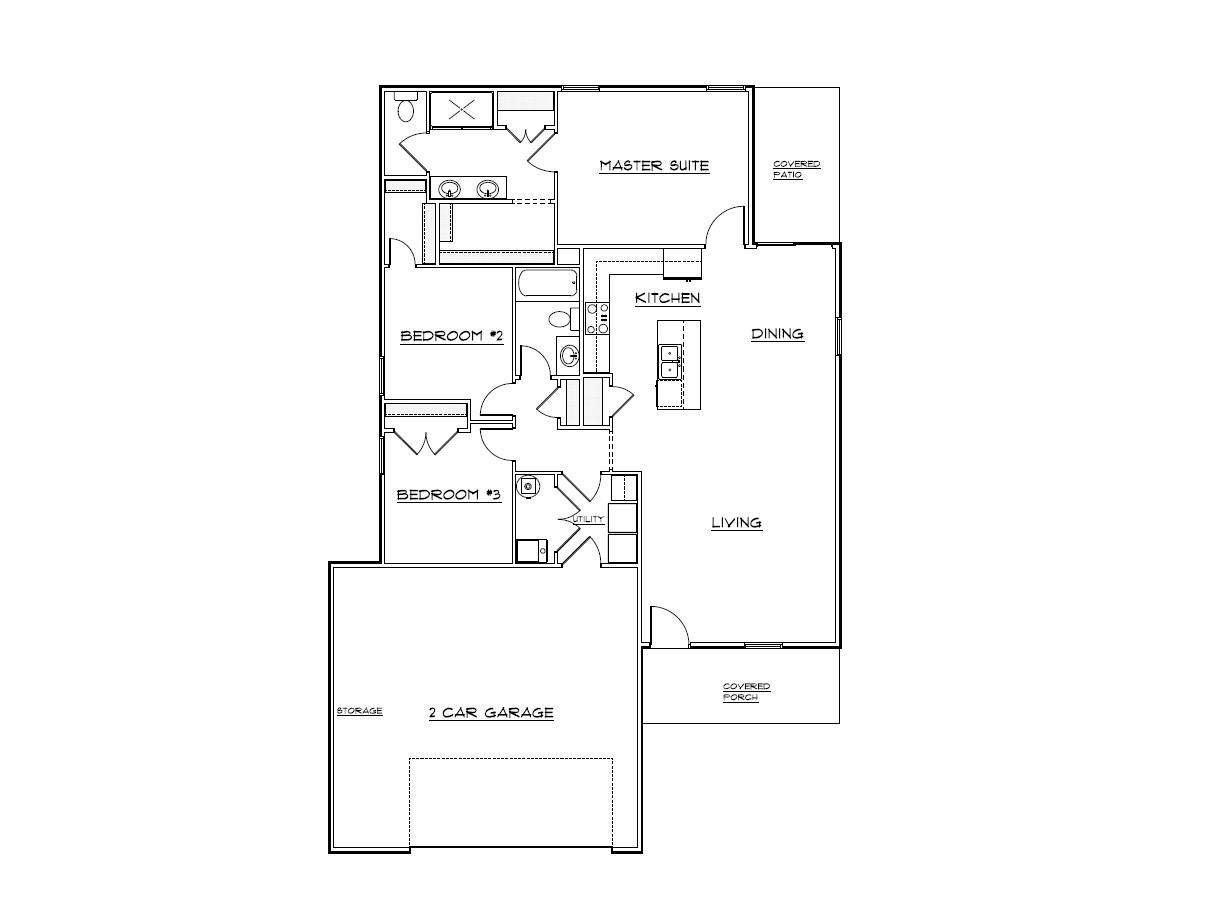
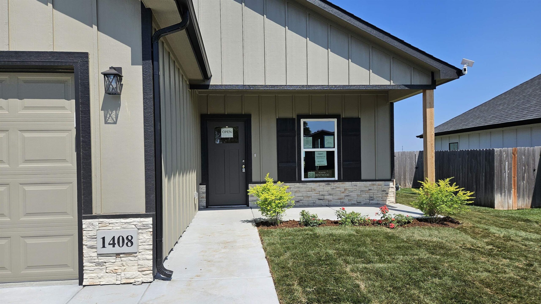
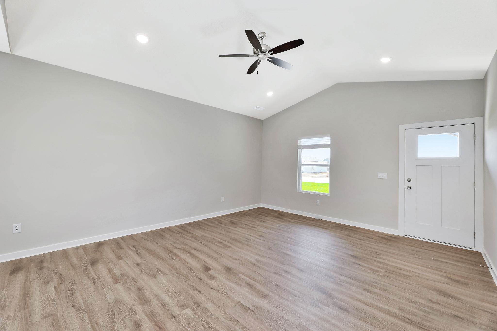
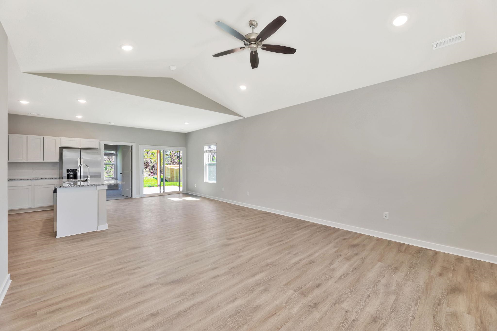

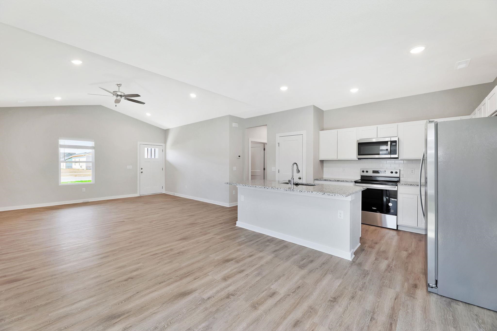

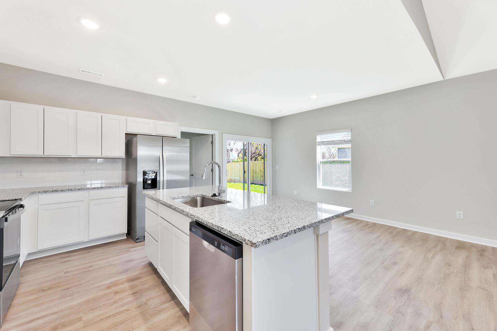
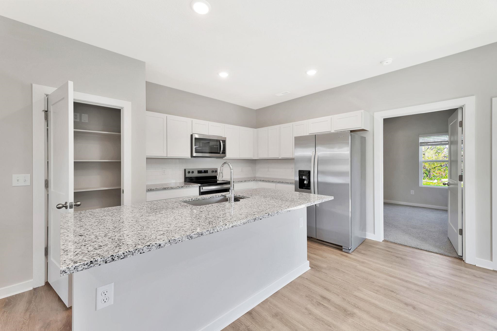
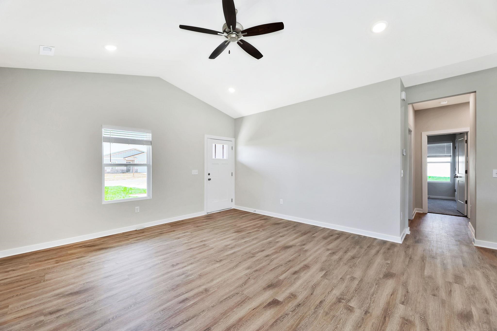
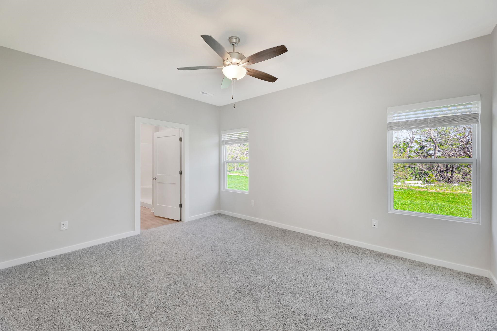
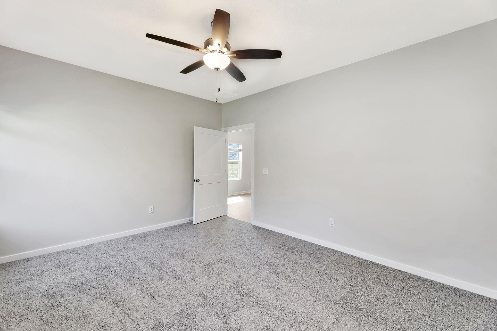
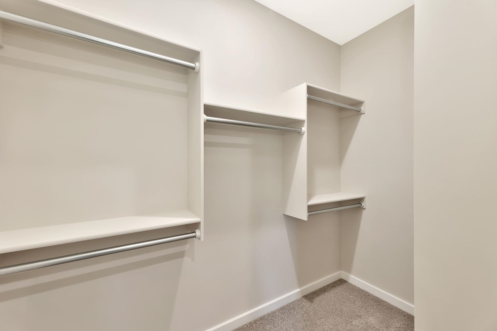
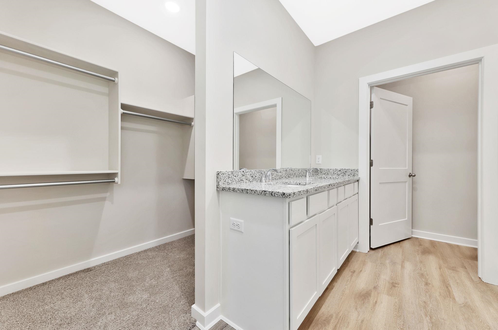
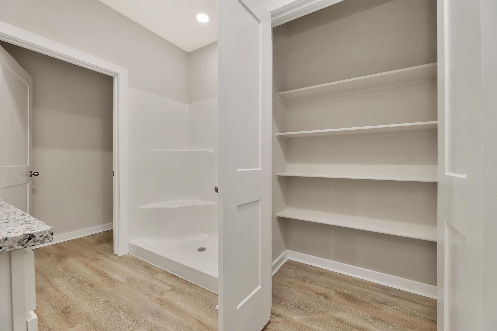
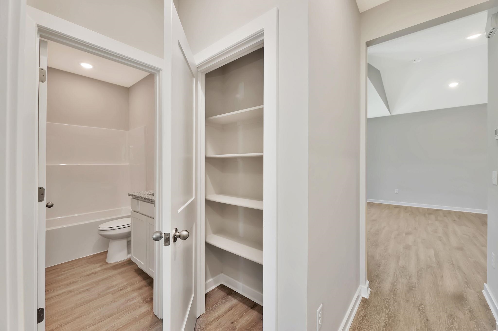
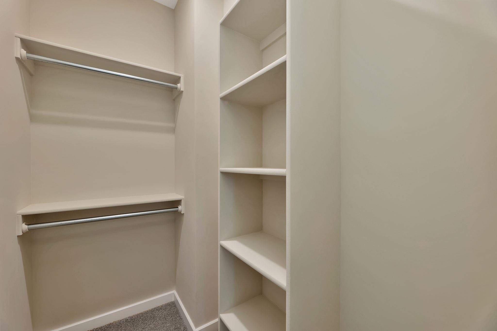

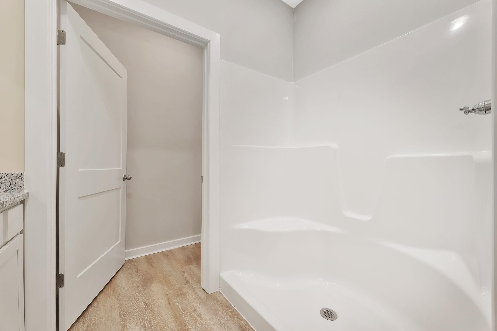

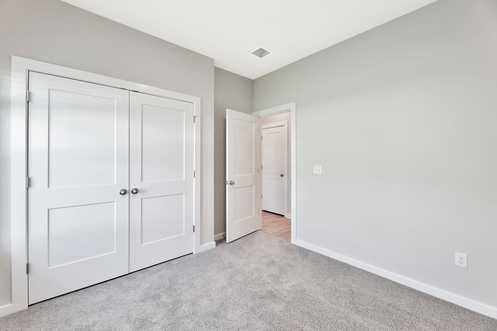
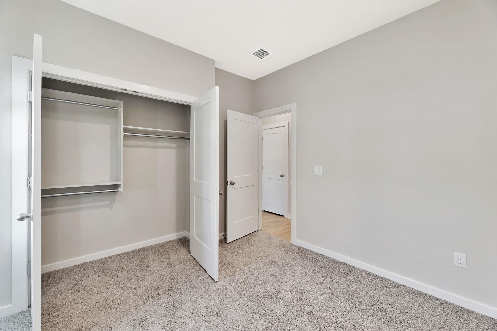
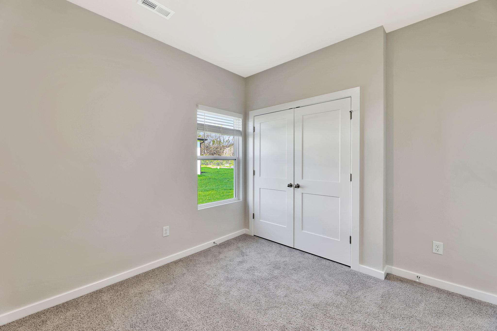
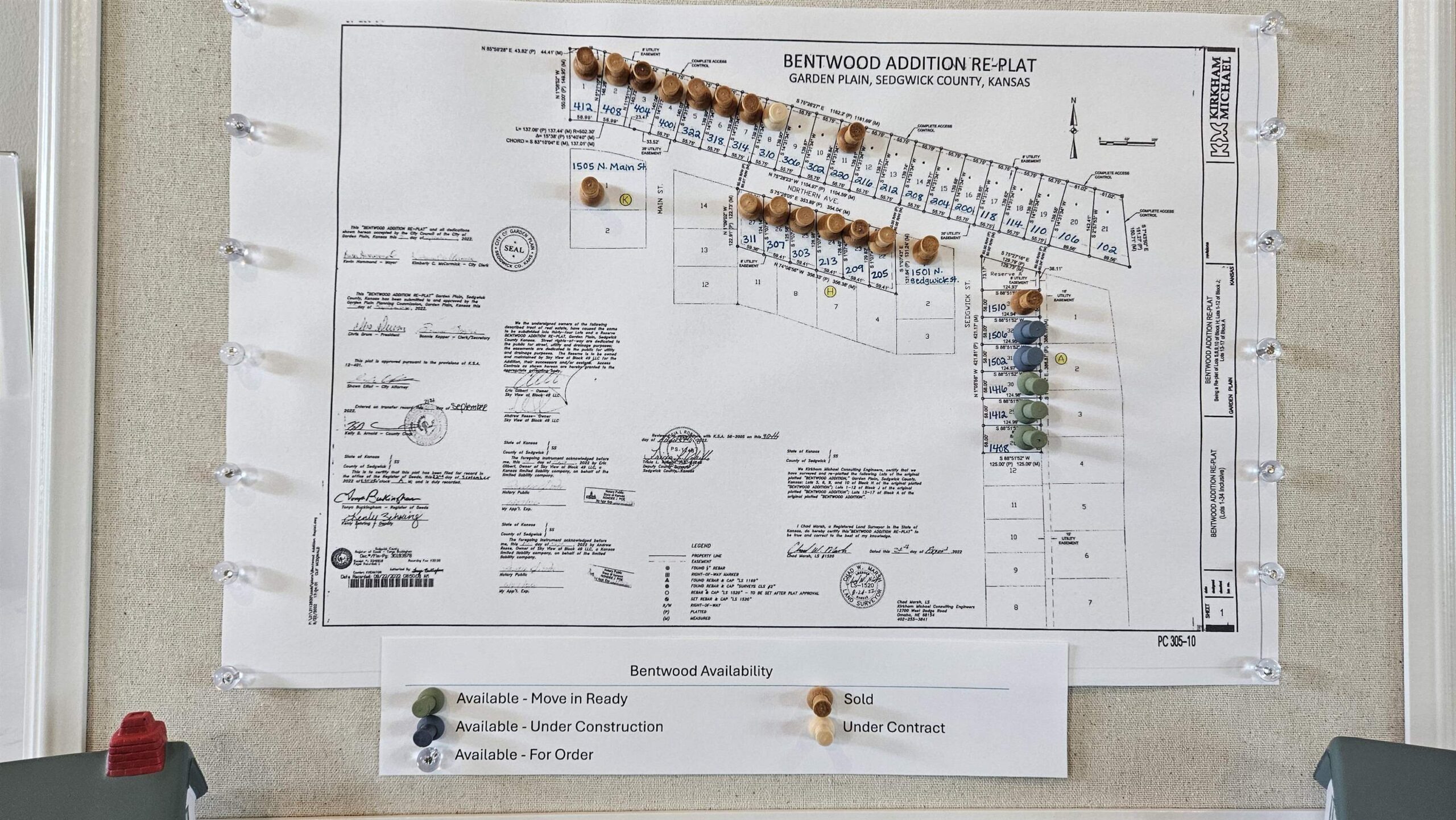
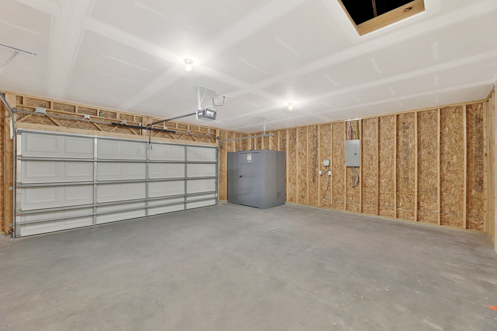
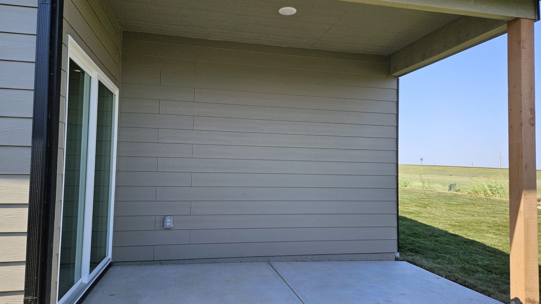
At a Glance
- Year built: 2025
- Builder: Liberty Communities
- Bedrooms: 3
- Bathrooms: 2
- Half Baths: 0
- Garage Size: Attached, Opener, Oversized, Zero Entry, 2
- Area, sq ft: 1,388 sq ft
- Date added: Added 3 months ago
- Levels: One
Description
- Description: NOW COMPLETE! MOVE IN READY! You asked and Liberty Communities Delivered! Extra Storage Options in this Brand New Plan! Linen closets, and cabinetry in the laundry are a few to enjoy! You will also appreciate the Primary Walk in Closet attached to the Primary Bath, and the separate toilet room! A Covered front porch and a covered back patio are added to this plan to meet your requests as well! Up to $3000 Builder Credit Extended through July 31st, 2025 and available for this home! Welcome to the Rushmore floor plan by Liberty Communities! This 1 story home will feature 3 carpeted bedrooms, 2 bathrooms, a kitchen with Granite counter tops and one large pantry, LVP flooring, window blinds, a concrete covered patio, and an oversized 2-car garage with a FEMA approved storm shelter. Like all Liberty Communities Bentwood Homes available, you will enjoy having the Steel Storm Shelter, All Appliances, including the Washer and Dryer, and the Comfort and Energy Efficiency of the Newest Technology High Efficiency HVAC, and the easy to clean and operate Gerkin Low E 6100 Comfort Series Windows Included at no additional cost! Sod, Sprinkler System, and Standard Landscaping are Included as well! * Interior photos just taken at an actual Rushmore in another Liberty Community! The Completed Homes on Sedgwick St. are OPEN Saturdays & Sundays 1pm-5pm, and also By Appointment with the Liberty Communities Site Agent Mon-Fri 8am to 8pm * Ask Site Agent about Available Upgrades, Builder Credits towards Closing Costs, etc! Show all description
Community
- School District: Renwick School District (USD 267)
- Elementary School: Garden Plain
- Middle School: Garden Plain
- High School: Garden Plain
- Community: BENTWOOD
Rooms in Detail
- Rooms: Room type Dimensions Level Master Bedroom 11 x 12 Main Living Room 12.8 x 9.10 Main Kitchen 15.3 x 14.6 Main Bedroom Main Bedroom Main
- Living Room: 1388
- Master Bedroom: Master Bdrm on Main Level, Shower/Master Bedroom, Two Sinks, Granite Counters
- Appliances: Dishwasher, Disposal, Microwave, Refrigerator, Range, Washer, Dryer
- Laundry: Main Floor, Separate Room, 220 equipment
Listing Record
- MLS ID: SCK648901
- Status: Sold-Co-Op w/mbr
Financial
- Tax Year: 2024
Additional Details
- Basement: None
- Exterior Material: Frame
- Roof: Composition
- Heating: Forced Air, Natural Gas
- Cooling: Central Air, Electric
- Exterior Amenities: Guttering - ALL, Sprinkler System, Storm Shelter, Zero Step Entry, Frame w/Less than 50% Mas
- Interior Amenities: Ceiling Fan(s), Walk-In Closet(s), Vaulted Ceiling(s), Window Coverings-All
- Approximate Age: New
Agent Contact
- List Office Name: Berkshire Hathaway PenFed Realty
- Listing Agent: Alta, Edwards
Location
- CountyOrParish: Sedgwick
- Directions: From Wichita merge onto US-400/US54 W. Exit & turn left on 295th St W, Right on Garnett Ave, Right on N Sedgwick St, 1st under construction lot on right.