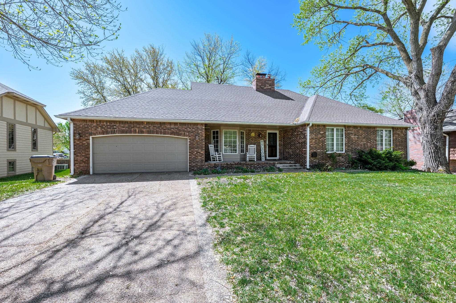

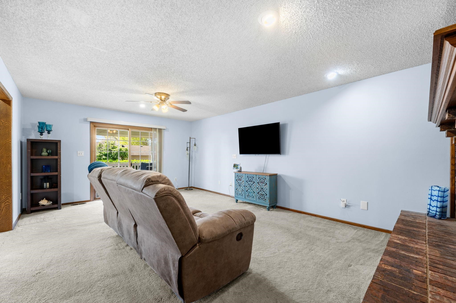

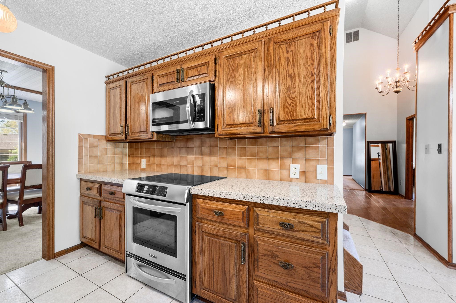
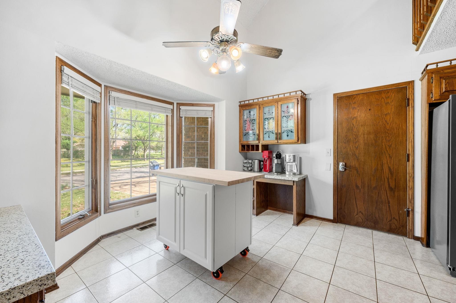
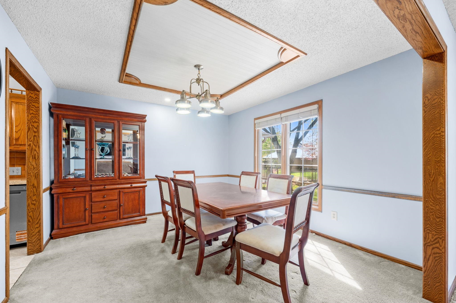
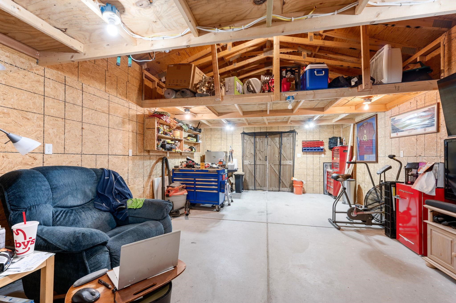
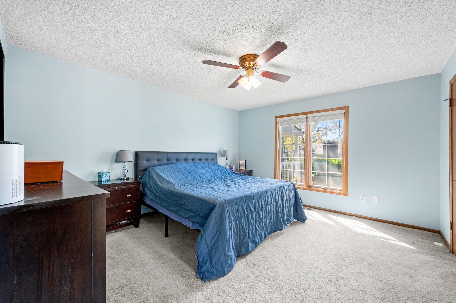
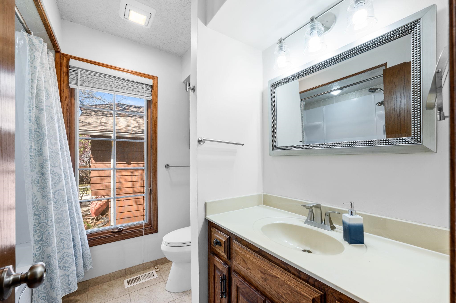
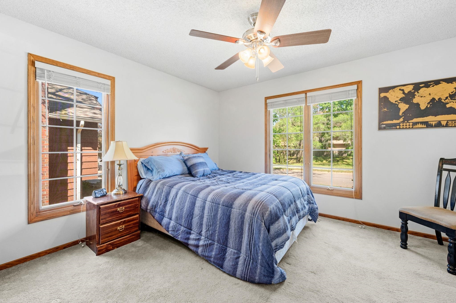


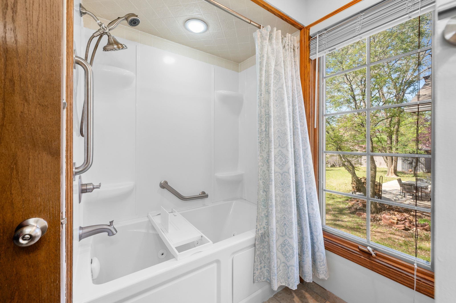
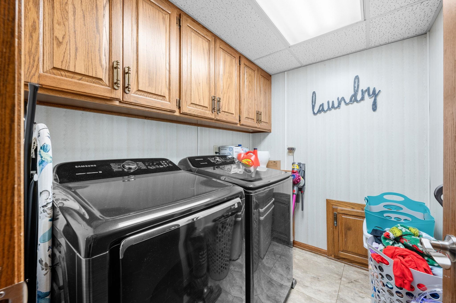
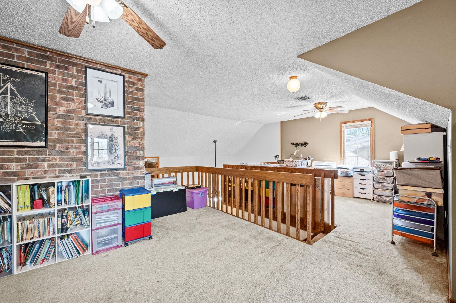

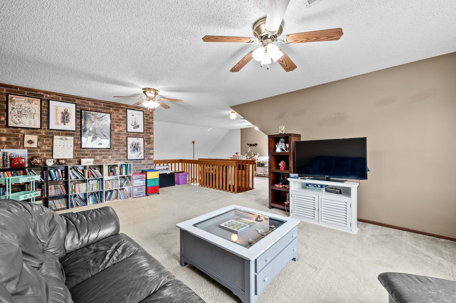
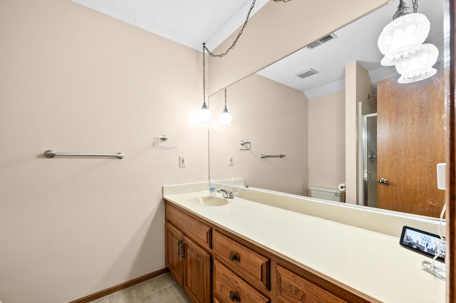
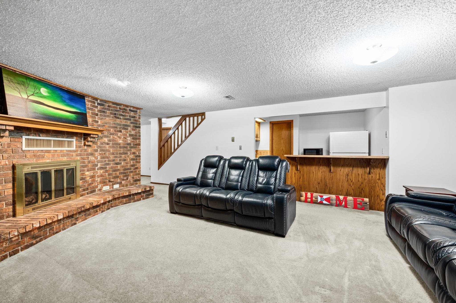
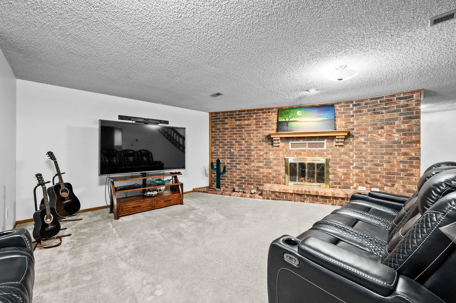
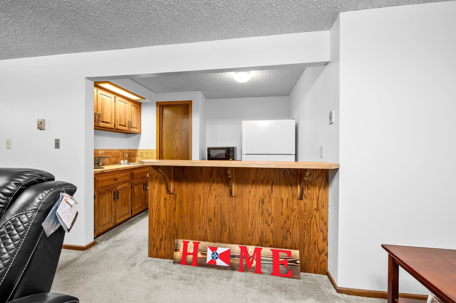
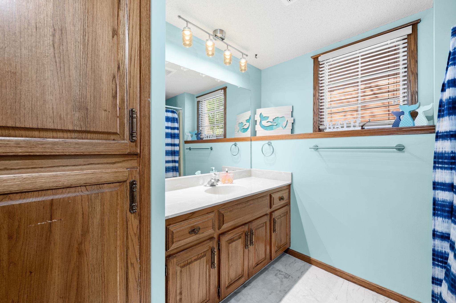
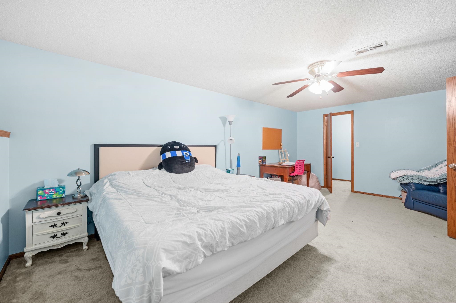
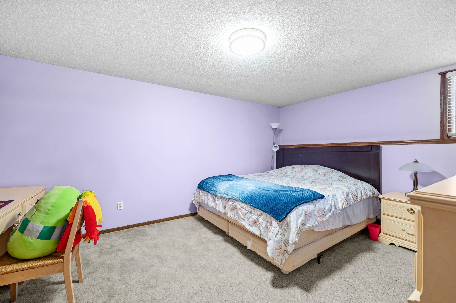
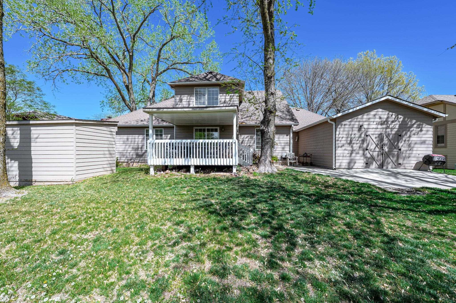
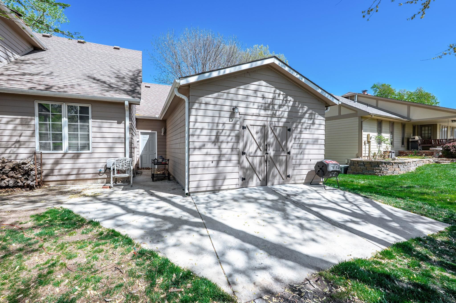
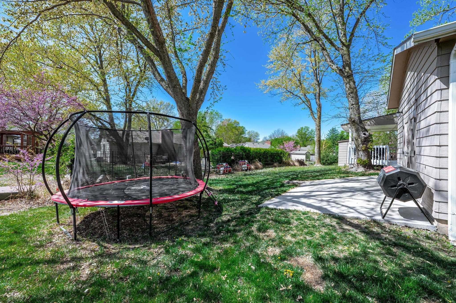
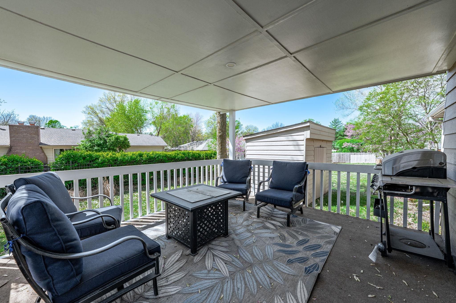
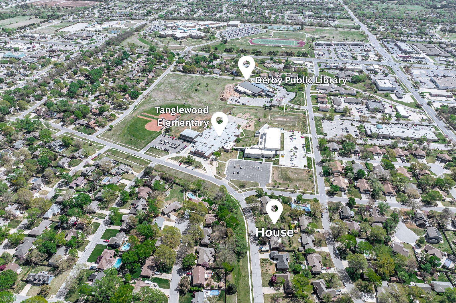
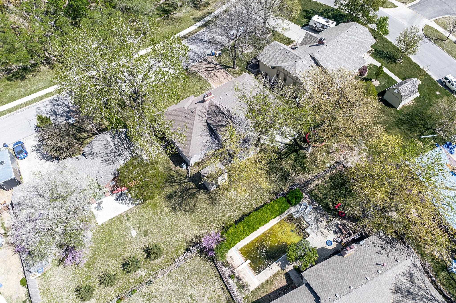
At a Glance
- Year built: 1984
- Bedrooms: 5
- Bathrooms: 4
- Half Baths: 0
- Garage Size: Attached, Opener, 2
- Area, sq ft: 3,891 sq ft
- Date added: Added 3 months ago
- Levels: One and One Half
Description
- Description: Welcome to this stunning 5-bedroom, 4-bathroom home boasting nearly 3, 900 square feet of beautifully designed living space, perfectly located in a quiet, family-friendly Derby neighborhood. Just a short walk from the local elementary school and library, this home offers both comfort and convenience for growing families. Inside, you’ll find generous living areas, a bright kitchen, and spacious bedrooms designed with both relaxation and functionality in mind. With four full bathrooms, mornings will be a breeze for everyone! Love to tinker, create, or just need a place to escape? The garage features a huge workshop/man cave that’s perfect for any hobbyist or DIY enthusiast. Whether you're working on projects or just want a personal retreat, this space is ready to impress. Don’t miss your chance to own this exceptional home with room to spread out, relax, and enjoy all that Derby has to offer. Schedule your private tour today! Show all description
Community
- School District: Derby School District (USD 260)
- Elementary School: Tanglewood
- Middle School: Derby
- High School: Derby
- Community: TANGLEWOOD
Rooms in Detail
- Rooms: Room type Dimensions Level Master Bedroom 13x14.4 Main Living Room 13.8x24 Main Kitchen 9.4x9 Main
- Living Room: 3891
- Master Bedroom: Master Bdrm on Main Level
- Appliances: Dishwasher, Microwave, Range
- Laundry: Main Floor, 220 equipment
Listing Record
- MLS ID: SCK656451
- Status: Withdrawn
Financial
- Tax Year: 2024
Additional Details
- Basement: Finished
- Roof: Composition
- Heating: Forced Air, Natural Gas
- Cooling: Central Air, Electric
- Exterior Amenities: Guttering - ALL, Frame w/Less than 50% Mas
- Interior Amenities: Ceiling Fan(s)
- Approximate Age: 36 - 50 Years
Agent Contact
- List Office Name: Bricktown ICT Realty
- Listing Agent: Langley, Hallinger
Location
- CountyOrParish: Sedgwick
- Directions: From Rock Rd and James, South to Walnut Grove, West to Oak Forest, North to Hickory Branch, West to home, 2nd house from corneronSouth side.