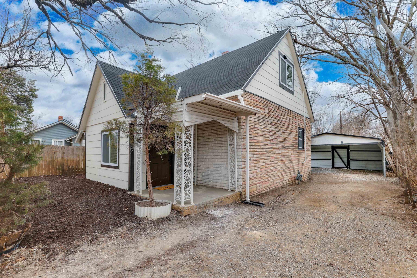
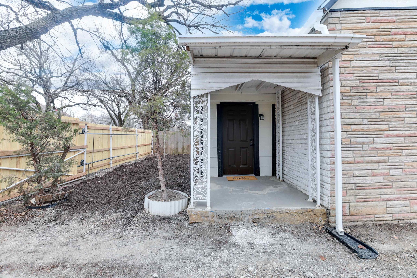
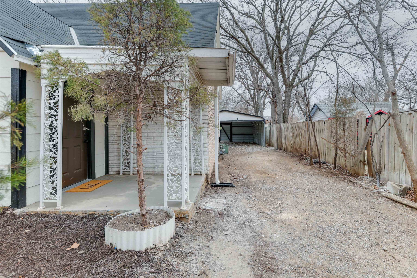
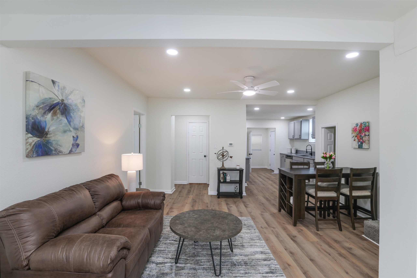
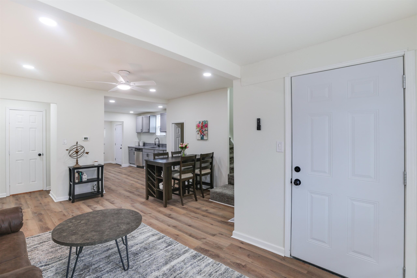
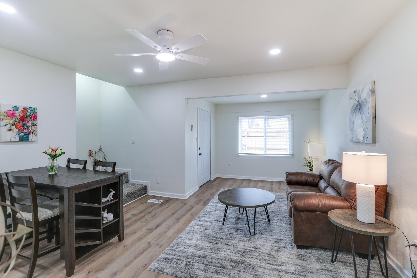
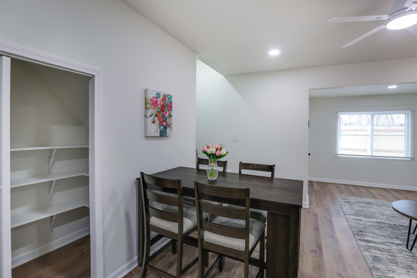
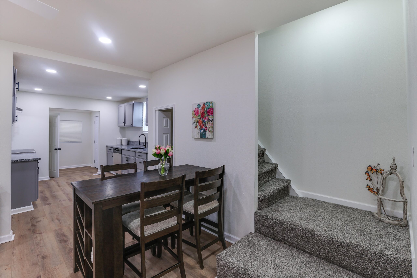

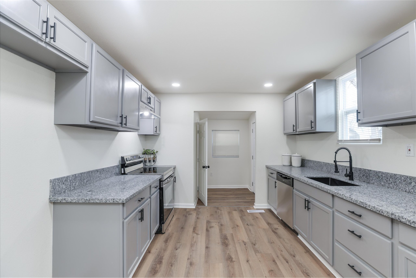
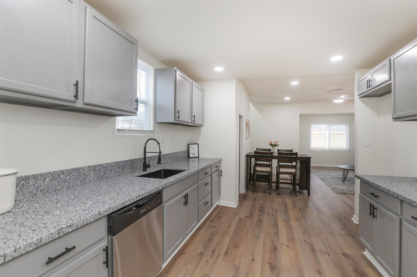
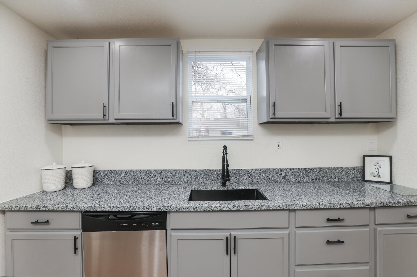
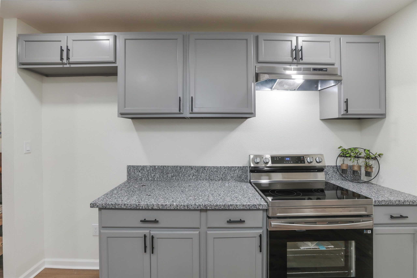
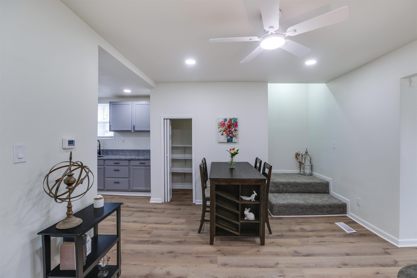

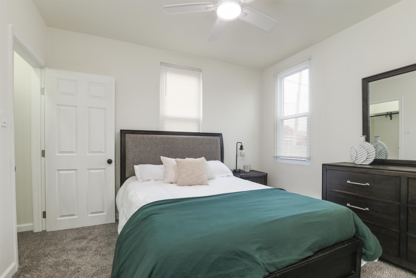
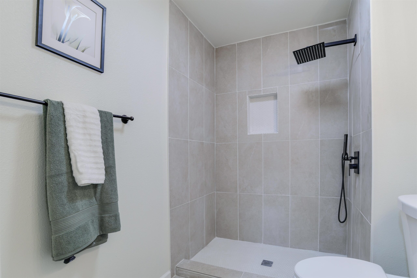
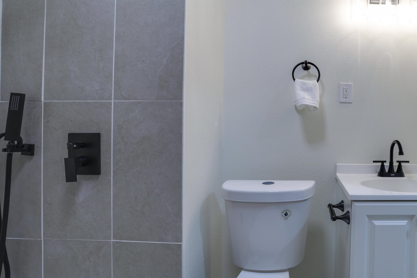
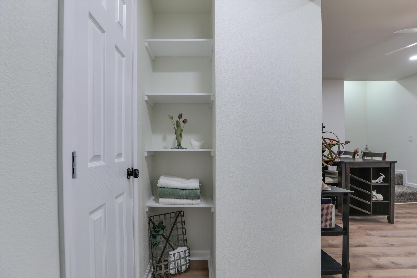
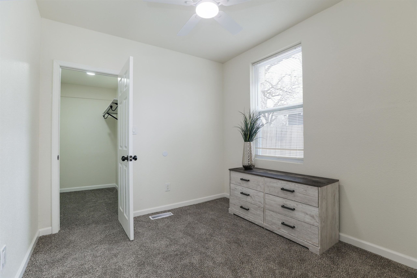
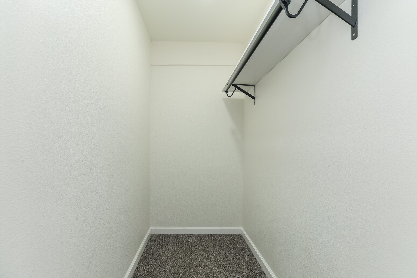
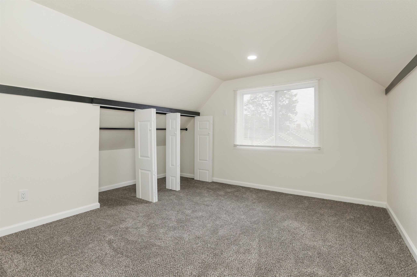
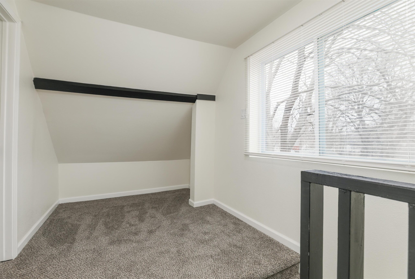
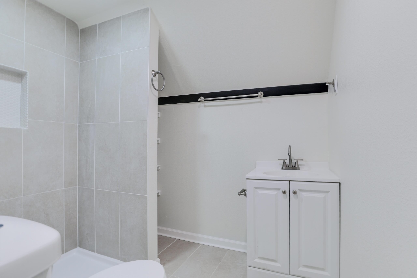
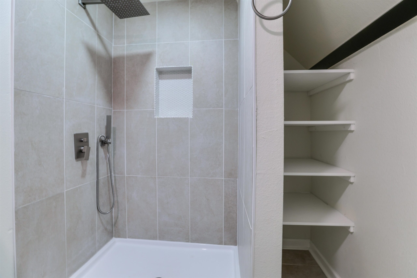
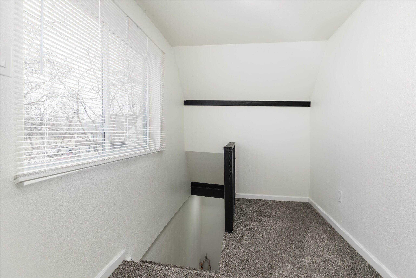
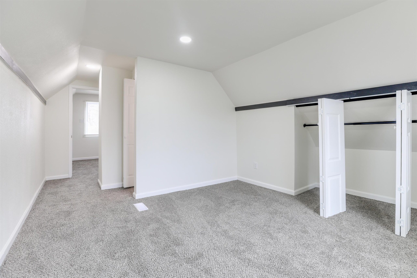

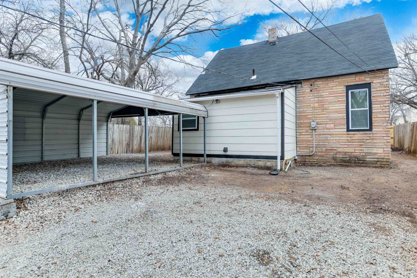
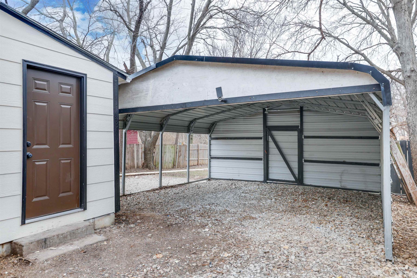
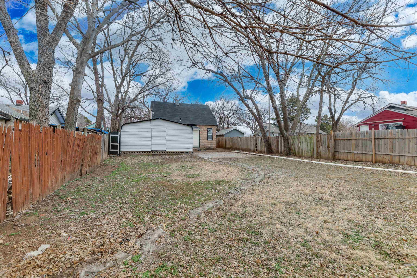
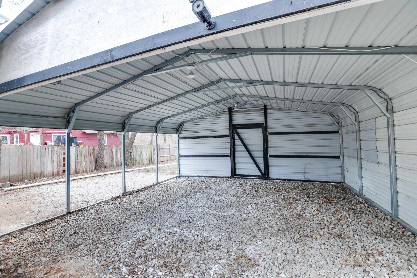
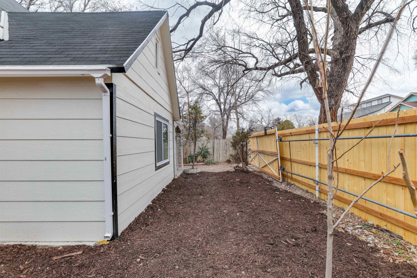
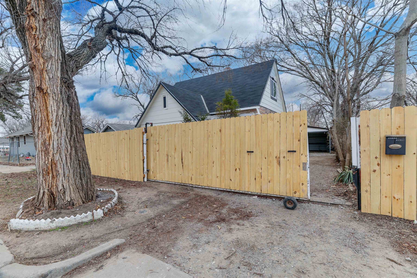
At a Glance
- Year built: 1925
- Bedrooms: 3
- Bathrooms: 2
- Half Baths: 0
- Garage Size: Carport
- Area, sq ft: 1,224 sq ft
- Date added: Added 3 months ago
- Levels: One and One Half
Description
- Description: Welcome to 1405 N Estelle In Wichita! This beautifully renovated home offers a perfect blend of modern style and comfort. The heart of the home is its stunning newly remodeled kitchen, featuring sleek finishes, updated appliances, and ample counter space- ideal for any home chef. The bedrooms are bright and inviting, providing a restful retreat for everyone in the family. The newly renovated Laundry room adds convenience and function, making household tasks a breeze. Upstairs, you’ll find a massive master suite complete with its own private bathroom, creating a true sanctuary for relaxation and privacy. Located in a fantastic neighborhood, this home is just minutes away from local shops, restaurants, and parks, offering both convenience and charm. Don’t miss the opportunity to make this modern beauty your own! Show all description
Community
- School District: Wichita School District (USD 259)
- Elementary School: Spaght Multimedia Magnet (NH)
- Middle School: Pleasant Valley
- High School: Heights
- Community: ROSE HILL
Rooms in Detail
- Rooms: Room type Dimensions Level Master Bedroom 12x12 Main Living Room 20x12 Main Kitchen 10x12 Main
- Living Room: 1224
- Master Bedroom: Master Bdrm on Main Level
- Appliances: Dishwasher, Disposal, Range
- Laundry: Main Floor, Separate Room, 220 equipment
Listing Record
- MLS ID: SCK651625
- Status: Cancelled
Financial
- Tax Year: 2024
Additional Details
- Basement: Cellar
- Exterior Material: Stone
- Roof: Composition
- Heating: Forced Air, Natural Gas
- Cooling: Central Air, Electric
- Exterior Amenities: Guttering - ALL, Frame w/Less than 50% Mas
- Interior Amenities: Ceiling Fan(s)
- Approximate Age: 81+ Years
Agent Contact
- List Office Name: Keller Williams Hometown Partners
- Listing Agent: Alena, Sellers
Location
- CountyOrParish: Sedgwick
- Directions: From 13th and Hillside go west to Estelle. Turn Right or North to property.