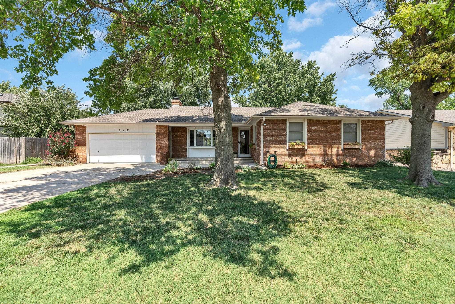
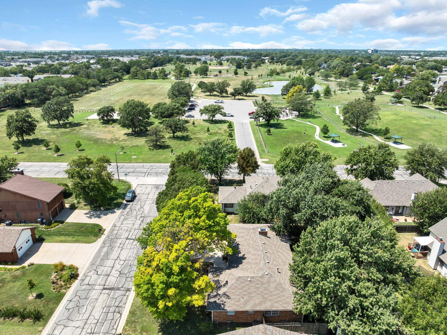
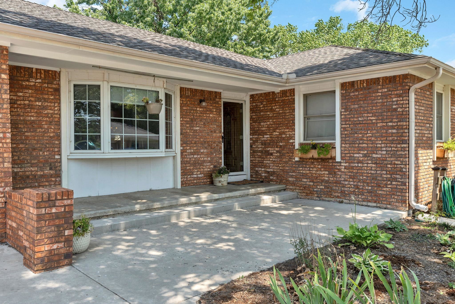
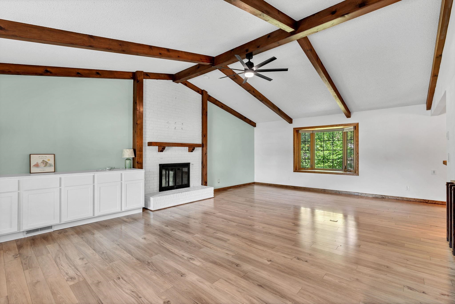
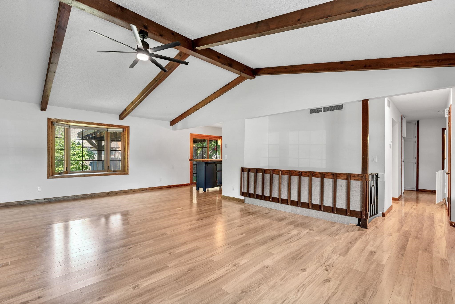
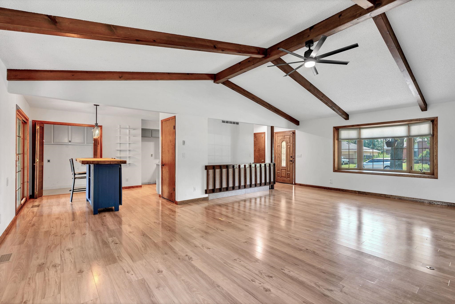

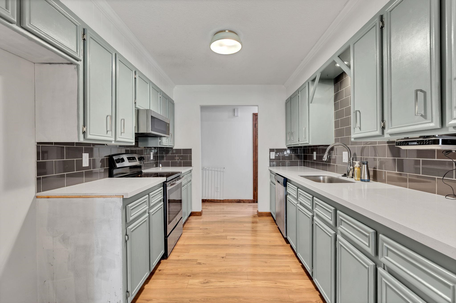
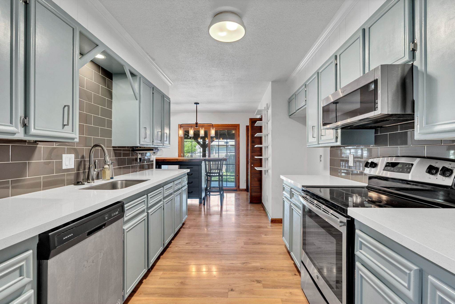
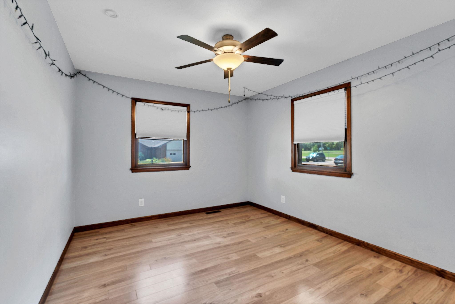
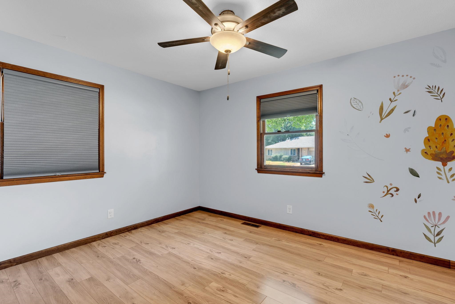
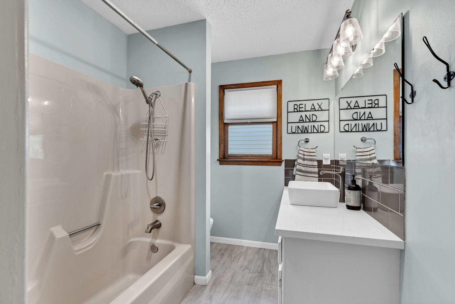
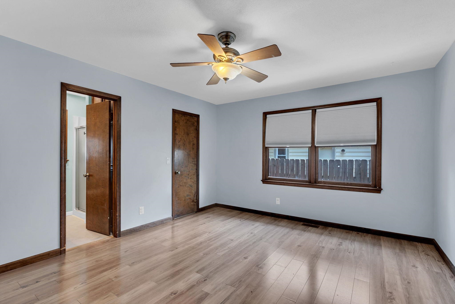
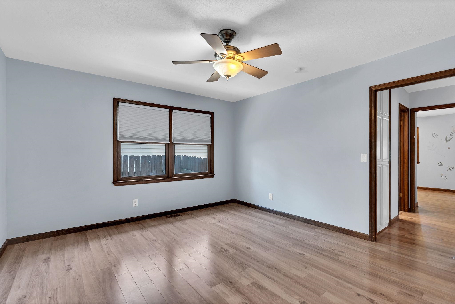

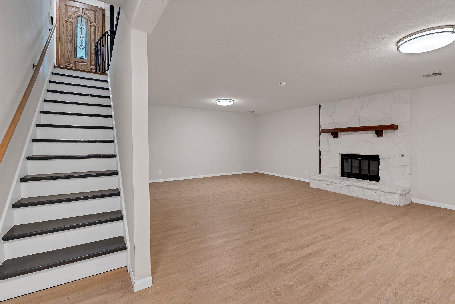
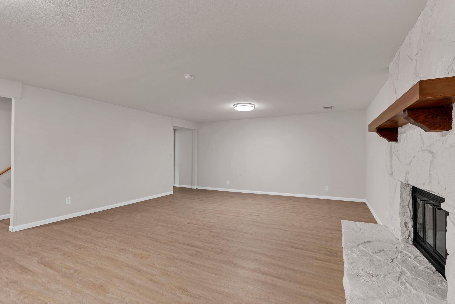
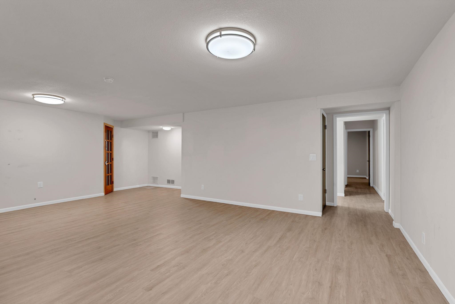
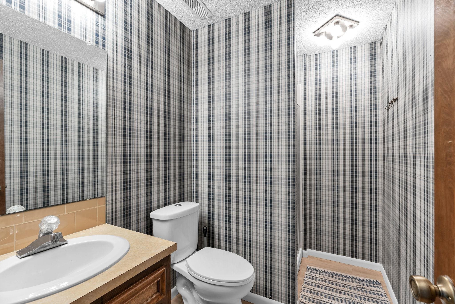
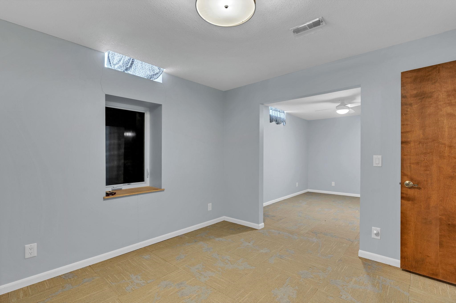
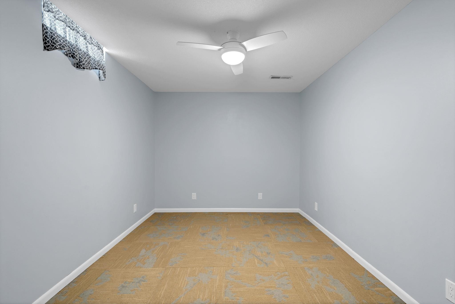
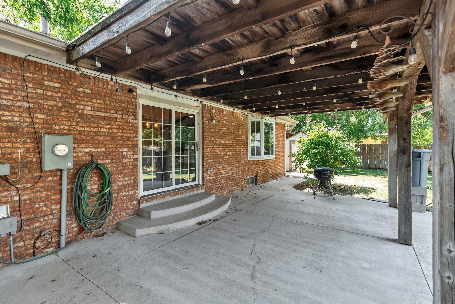
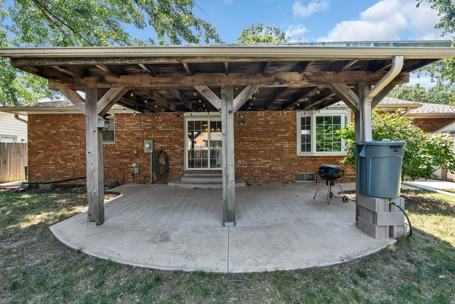

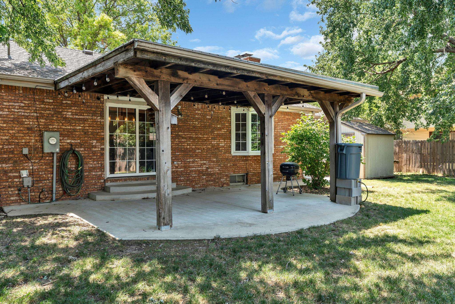
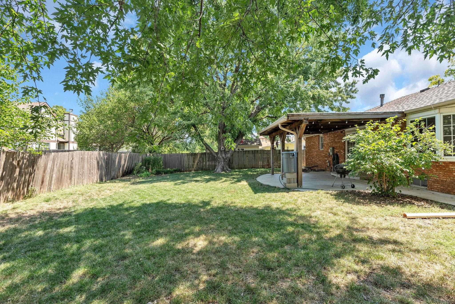
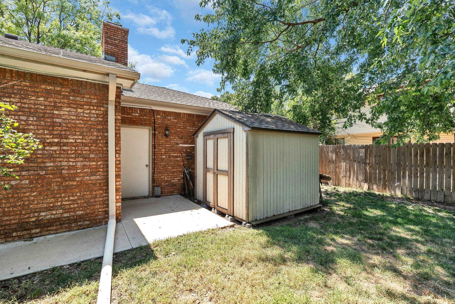
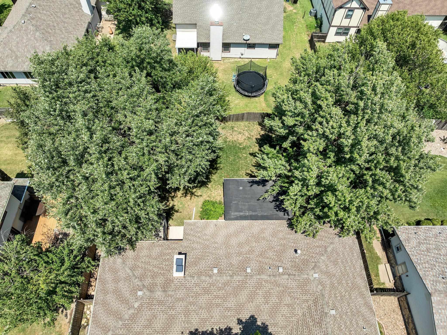
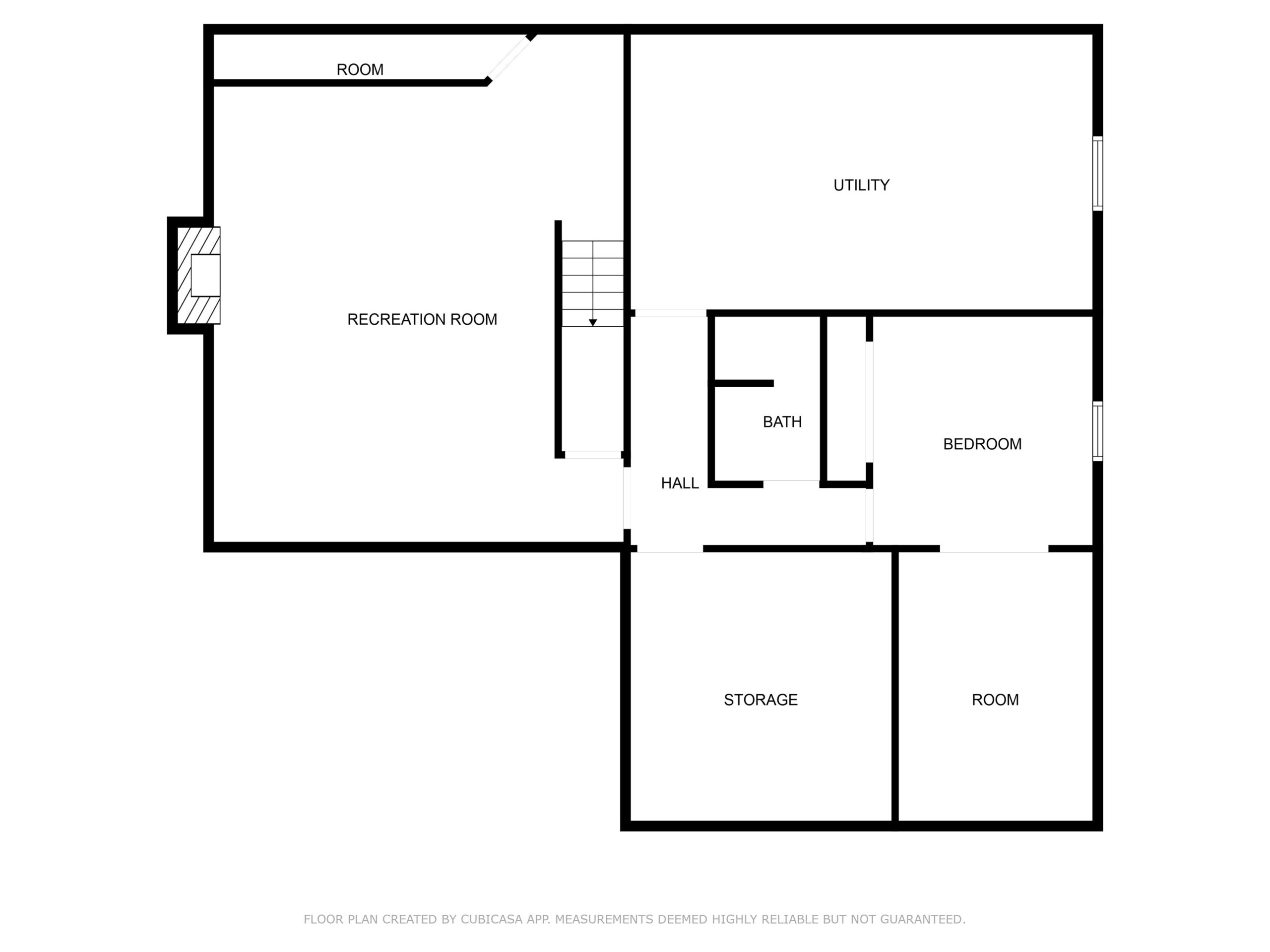
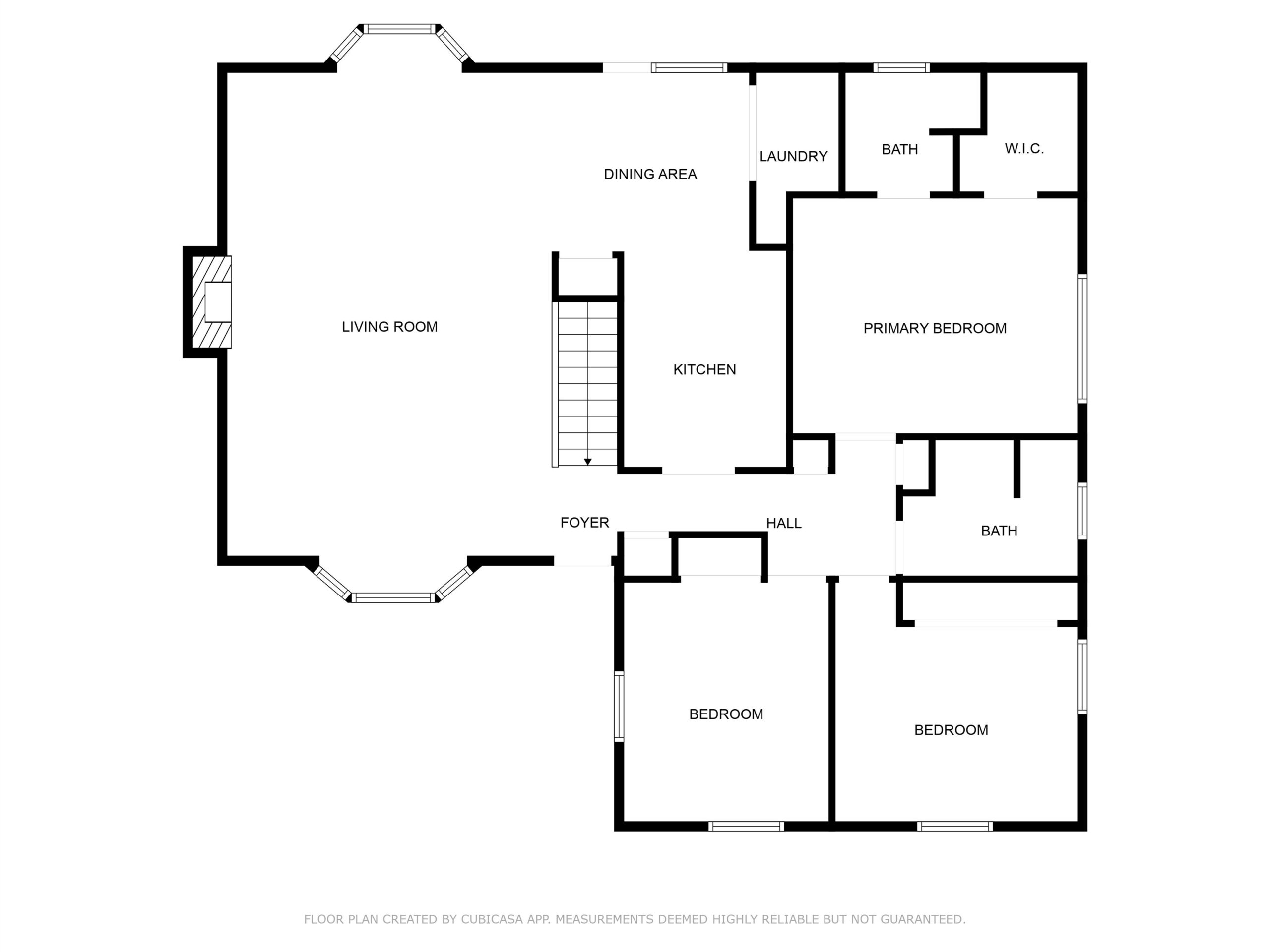
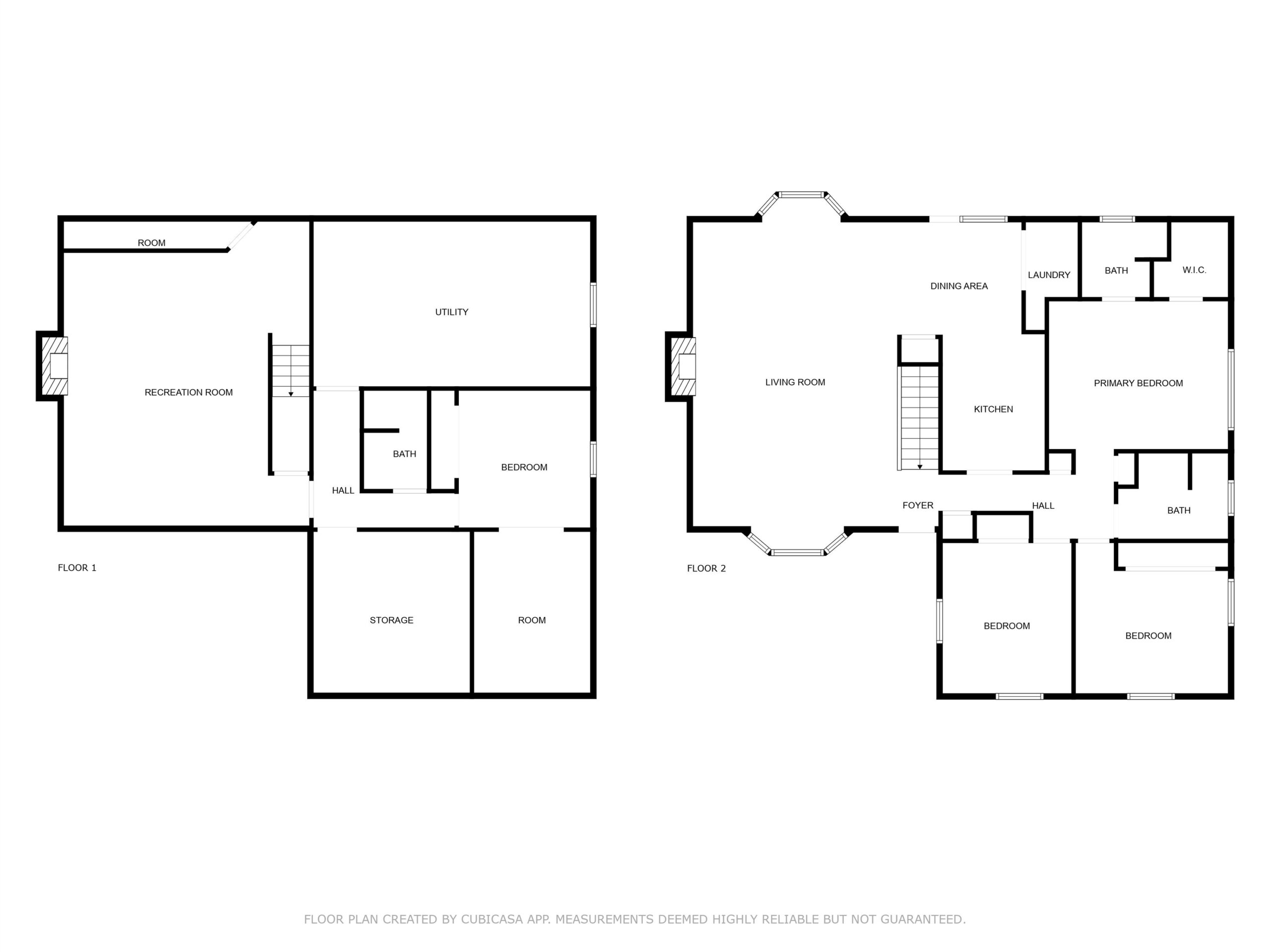
At a Glance
- Year built: 1979
- Bedrooms: 4
- Bathrooms: 3
- Half Baths: 0
- Garage Size: Attached, Opener, 2
- Area, sq ft: 2,468 sq ft
- Date added: Added 3 months ago
- Levels: One
Description
- Description: Welcome to 1402 S Todd—a beautifully updated retreat nestled in a peaceful southeast Wichita neighborhood with charming views of Harrison Park right from the front porch. Step inside and be wowed by soaring vaulted ceilings with exposed wood beams, two sunlit bay windows, and a striking brick fireplace that anchors the open-concept living and dining space. Gleaming wood laminate floors run throughout the main level, complementing the light and airy palette. The kitchen is a showstopper—sleek quartz countertops, stainless steel appliances, and crisp cabinetry create a clean, modern look that’s both functional and stylish. All three bathrooms have been tastefully updated with designer lighting, sinks, and more polished quartz. The primary suite offers generous space and serene comfort with an en-suite bath and double windows that bathe the room in natural light. Downstairs, the expansive family room offers a cozy stone fireplace, a fourth bedroom, an additional full bath, and a versatile bonus room—perfect for a gym, office, or hobby space. The oversized utility room comes complete with a workbench and plenty of storage space. Out back, enjoy the wood fencing and a spacious, covered concrete patio—ideal for outdoor entertaining. A handy storage shed helps keep everything neat and tidy. This move-in-ready gem blends comfort, style, and convenience—all just steps from nature trails, playgrounds, and the serenity of Harrison Park! Show all description
Community
- School District: Wichita School District (USD 259)
- Elementary School: Christa McAuliffe Academy K-8
- Middle School: Christa McAuliffe Academy K-8
- High School: Southeast
- Community: PARK MEADOWS ESTATES
Rooms in Detail
- Rooms: Room type Dimensions Level Master Bedroom 15 x 13 Main Living Room 21 x 20 Main Kitchen 12 x 9 Main Dining Room 12 x 9 Main Bedroom 13 x 10 Main Bedroom 13 x 11 Main Bedroom 12 x 11 Basement Bonus Room 14 x 10 Basement Family Room 22 x 20 Basement
- Living Room: 2468
- Master Bedroom: Master Bedroom Bath, Shower/Master Bedroom, Quartz Counters
- Appliances: Dishwasher, Disposal, Microwave, Range
- Laundry: Main Floor
Listing Record
- MLS ID: SCK659964
- Status: Sold-Co-Op w/mbr
Financial
- Tax Year: 2024
Additional Details
- Basement: Finished
- Roof: Composition
- Heating: Forced Air, Natural Gas
- Cooling: Central Air, Electric
- Exterior Amenities: Guttering - ALL, Brick
- Interior Amenities: Ceiling Fan(s), Walk-In Closet(s), Vaulted Ceiling(s)
- Approximate Age: 36 - 50 Years
Agent Contact
- List Office Name: Reece Nichols South Central Kansas
- Listing Agent: Cynthia, Carnahan
- Agent Phone: (316) 393-3034
Location
- CountyOrParish: Sedgwick
- Directions: Harry & Webb Rd, E. to Todd, N. to Home.