

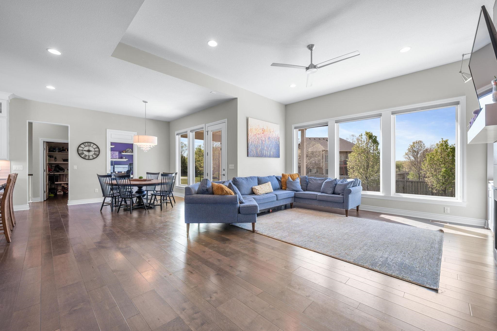
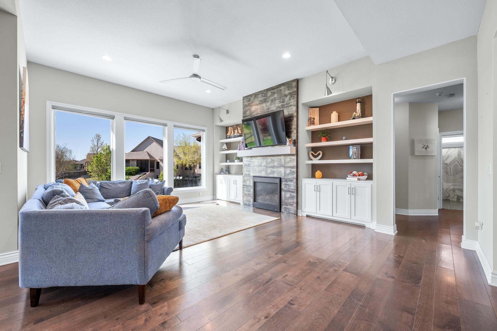
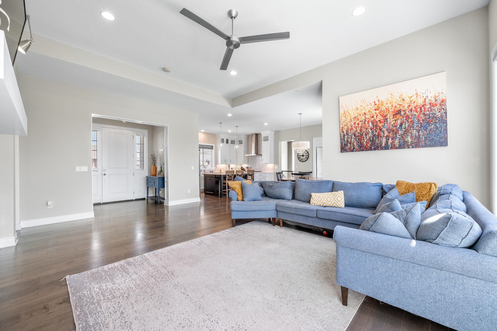
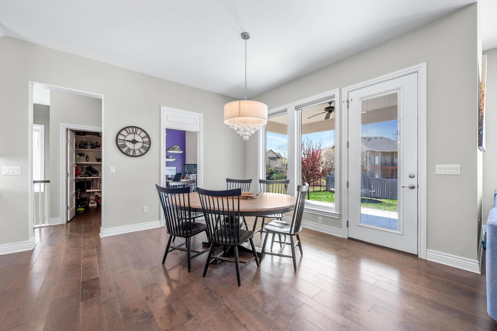

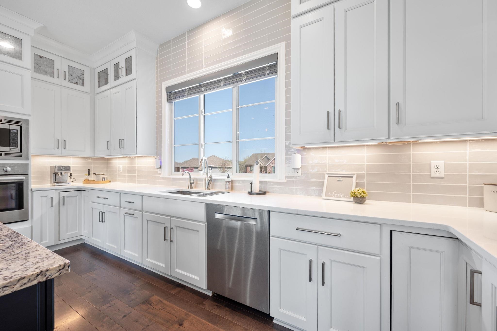

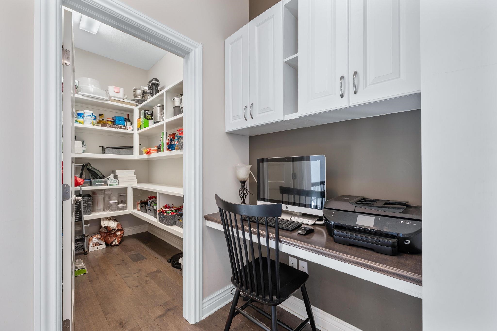

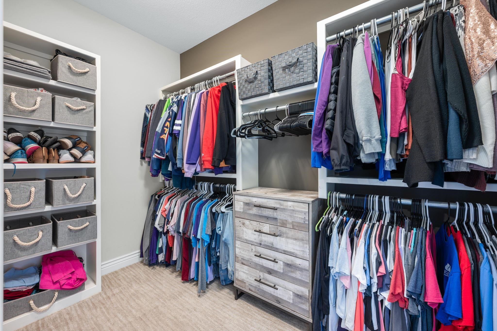
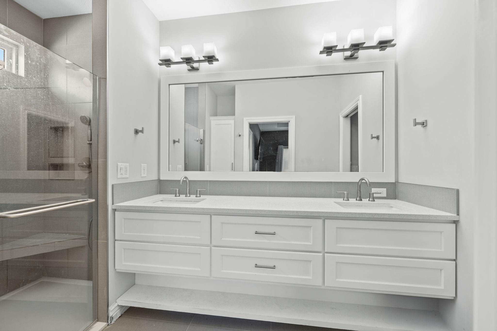
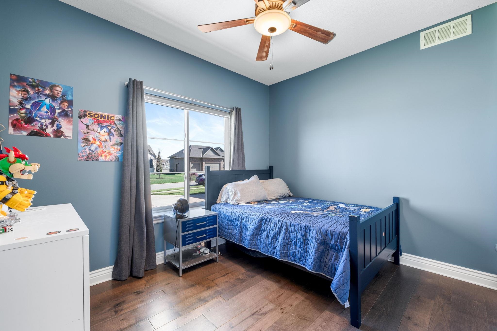
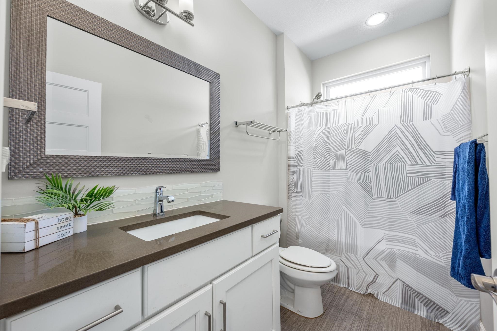
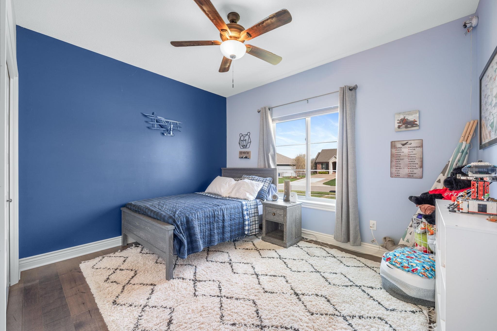
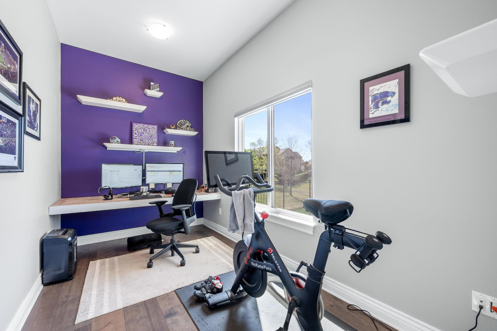
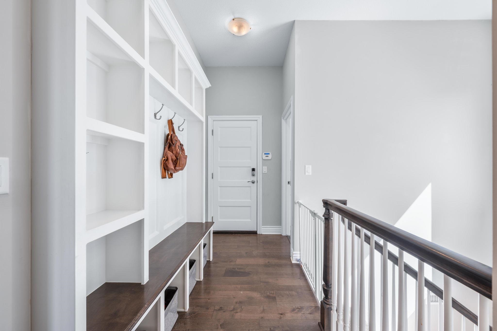


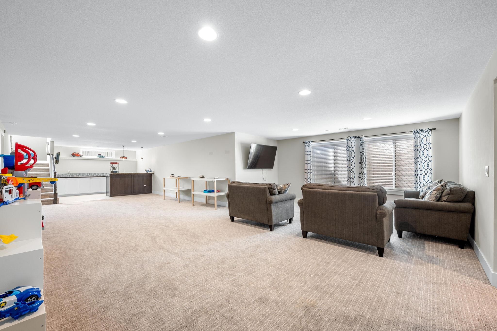



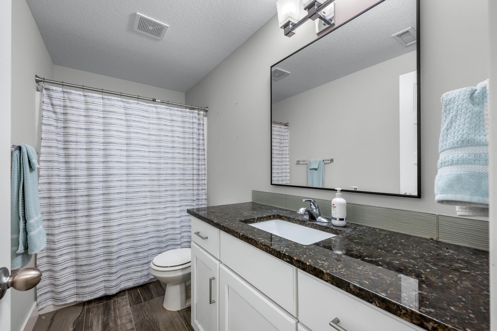
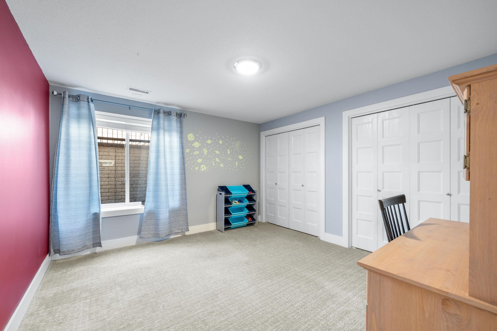
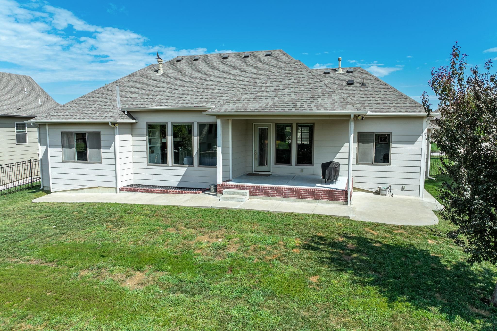
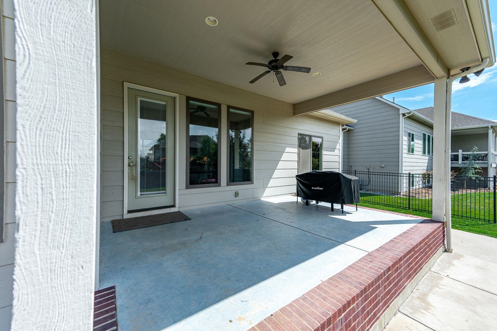
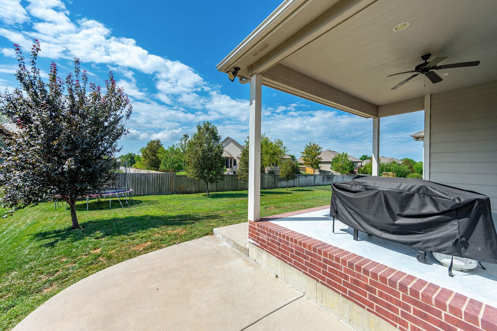
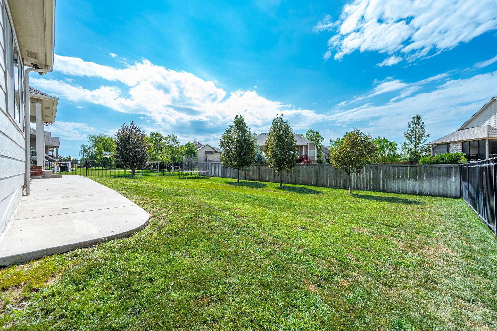

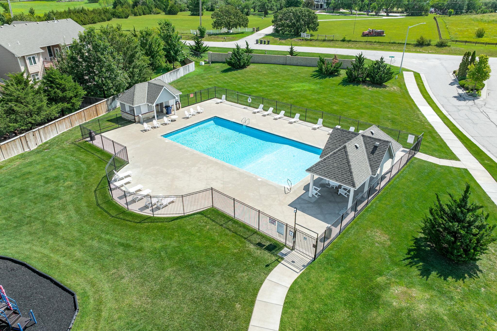


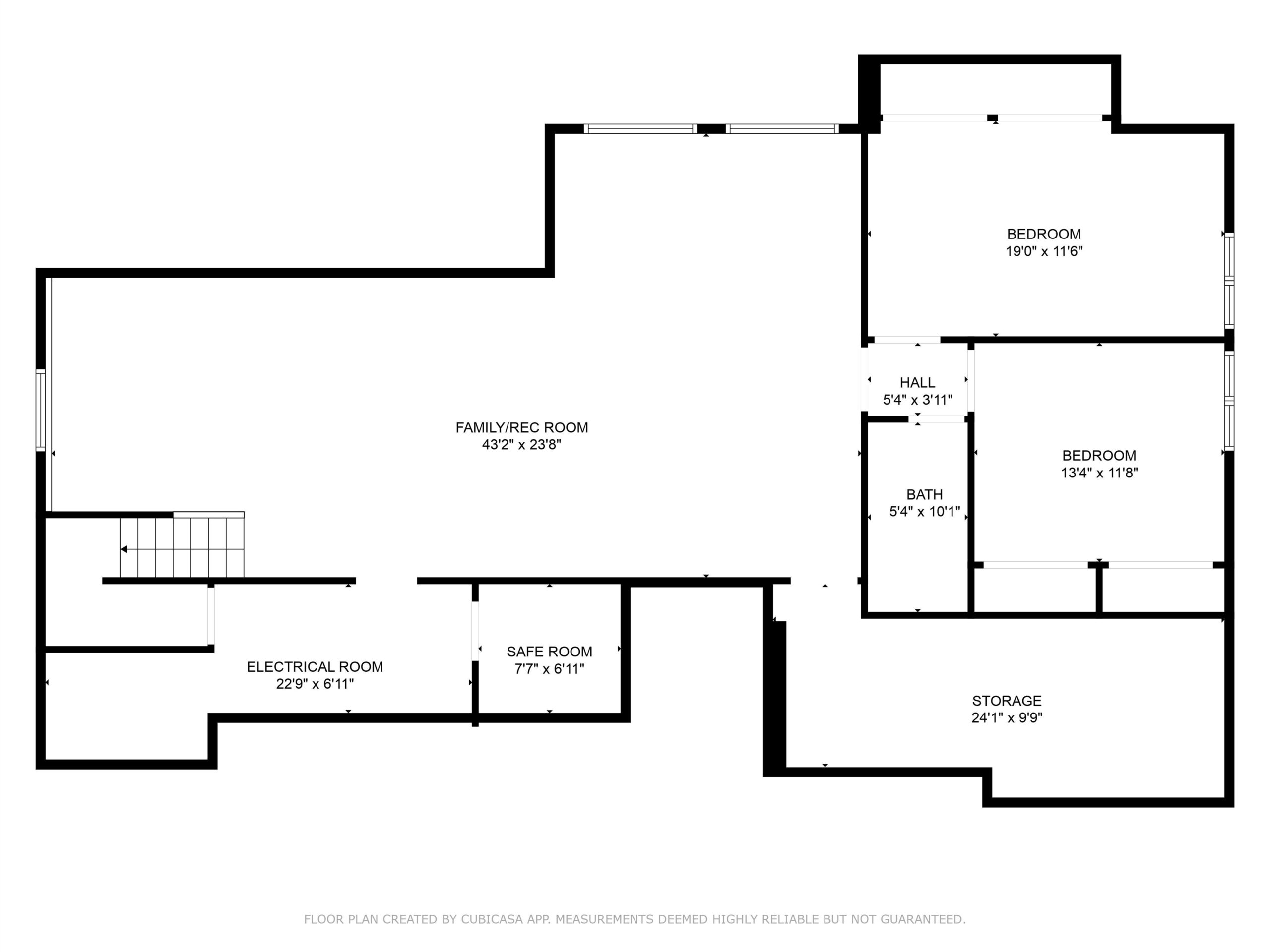
At a Glance
- Year built: 2016
- Bedrooms: 5
- Bathrooms: 3
- Half Baths: 0
- Garage Size: Attached, Opener, Oversized, Side Load, 3
- Area, sq ft: 3,800 sq ft
- Date added: Added 1 month ago
- Levels: One
Description
- Description: Imagine mornings with coffee on your covered patio, kids playing in the neighborhood park, and evening strolls around peaceful ponds. This custom-built Nies Homes ranch offers not just a house, but a lifestyle—set in the sought-after Garden Walk community, within the award-winning Andover School District, and with the bonus of lower Sedgwick County taxes. Inside, thoughtful design meets everyday comfort. The open main level includes 3 true bedrooms, 2 full baths, and a versatile office/flex space. The kitchen is both beautiful and functional—quartz counters, granite island with seating, Bosch stainless steel appliances, gas range with vent hood, soft-close cabinetry, and a walk-in pantry with outlets to keep appliances out of sight. A built-in desk makes meal planning or homework simple, while a drop zone by the garage keeps life organized. The primary suite is a peaceful retreat with recessed ceilings, dual vanities, a fully tiled shower, walk-in closet, and private water closet. The lower level was designed for connection and fun—a full home theater with stadium seating and included AV equipment, a hidden storage room, wet bar, spacious rec room, 2 more bedrooms, and a full bath. Outside, enjoy a fenced backyard, perfect for pets or play. Garden Walk offers walking paths, fishing ponds, a playground, and a community pool—all just minutes from Andover schools, the YMCA, Wichita Sports Forum, Costco, and Greenwich Place’s shopping and dining. Welcome home. Schedule your private showing today. Show all description
Community
- School District: Andover School District (USD 385)
- Elementary School: Wheatland
- Middle School: Andover
- High School: Andover
- Community: GARDEN WALK
Rooms in Detail
- Rooms: Room type Dimensions Level Master Bedroom 14x10 Main Living Room 16x12 Main Kitchen 18x10 Main Dining Room 14x12 Main Bedroom 12x11 Main Bedroom 11x10 Main Office 13x7 Main Family Room 32x15 Basement Theatre Room 22x7 Basement Bedroom 18x13 Basement Bedroom 13x12 Basement Concrete Storm Room 6x6 Basement
- Living Room: 3800
- Master Bedroom: Master Bdrm on Main Level, Master Bedroom Bath, Shower/Master Bedroom, Two Sinks, Quartz Counters, Water Closet
- Appliances: Dishwasher, Disposal, Microwave, Range, Humidifier
- Laundry: Main Floor, Separate Room, 220 equipment, Sink
Listing Record
- MLS ID: SCK660129
- Status: Active
Financial
- Tax Year: 2024
Additional Details
- Basement: Finished
- Exterior Material: Stone
- Roof: Composition
- Heating: Forced Air, Natural Gas
- Cooling: Central Air, Electric
- Exterior Amenities: Guttering - ALL, Sprinkler System, Frame w/Less than 50% Mas, Brick
- Interior Amenities: Ceiling Fan(s), Walk-In Closet(s), Vaulted Ceiling(s), Wet Bar, Wired for Surround Sound
- Approximate Age: 6 - 10 Years
Agent Contact
- List Office Name: RE/MAX Premier
- Listing Agent: Christy, Friesen
- Agent Phone: (316) 854-0043
Location
- CountyOrParish: Sedgwick
- Directions: From 21st and 143rd, West to Castlerock St, South to Churchill St, East to home