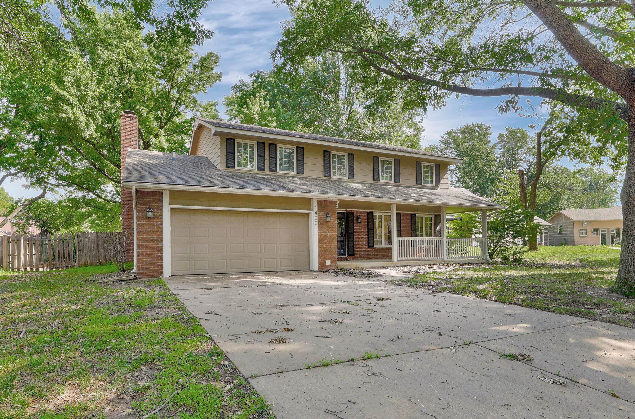


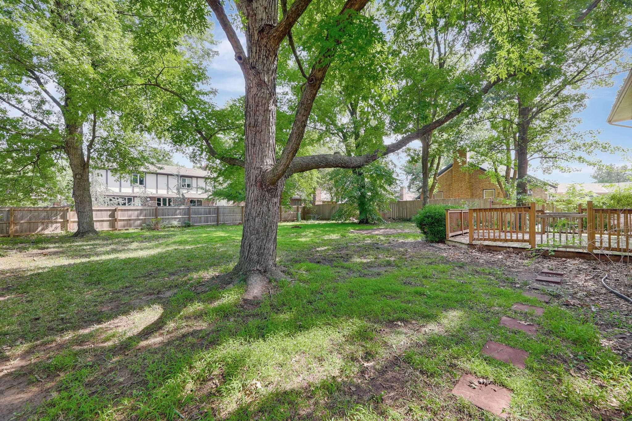

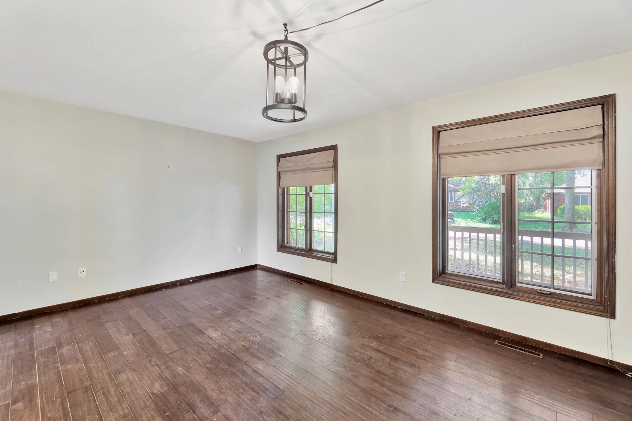

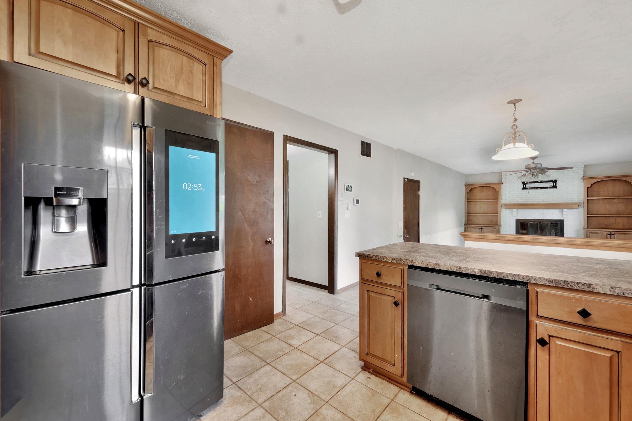
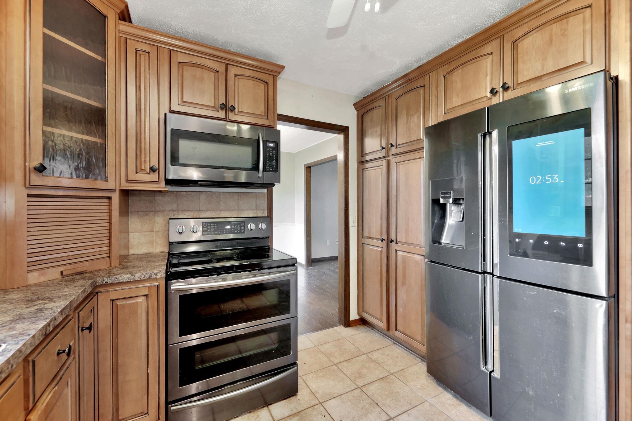

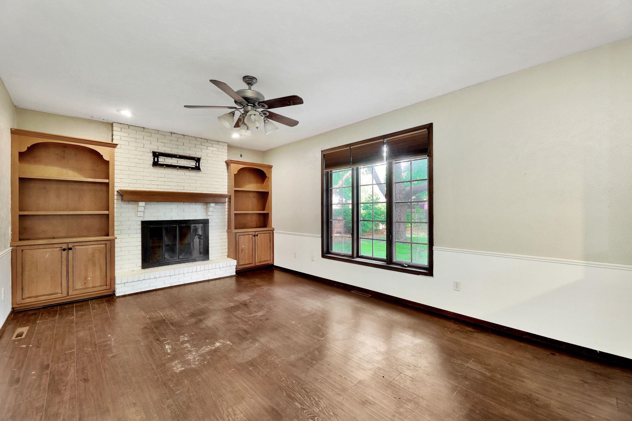


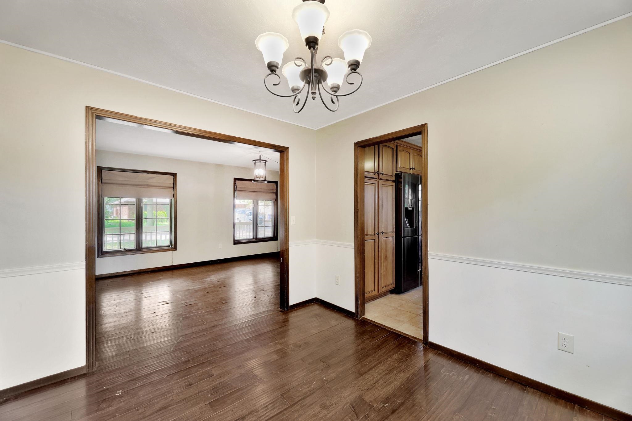



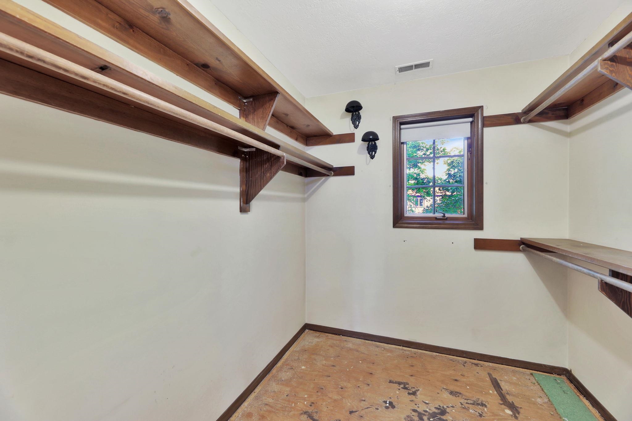


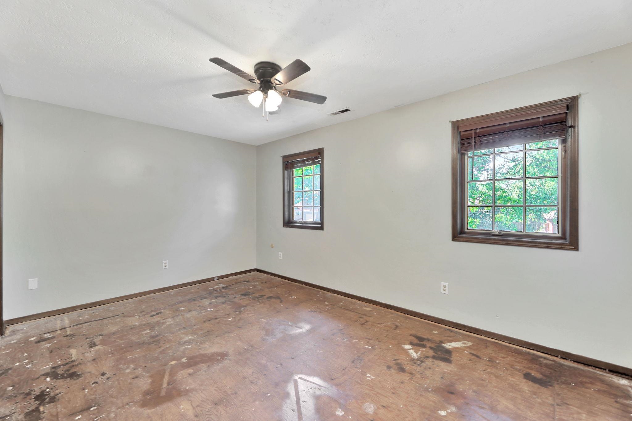
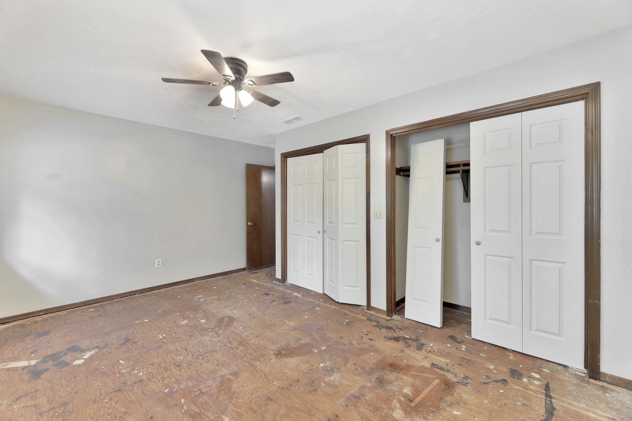

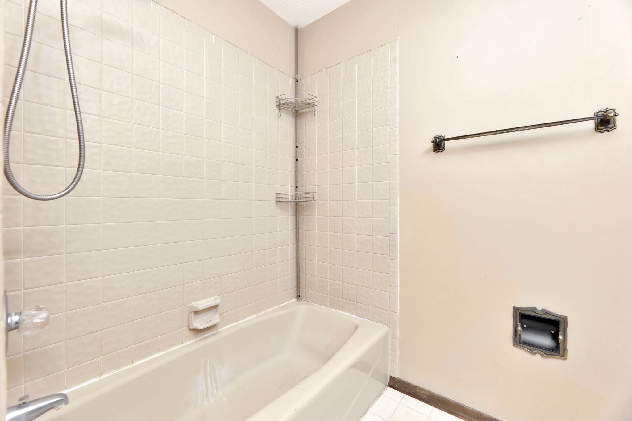



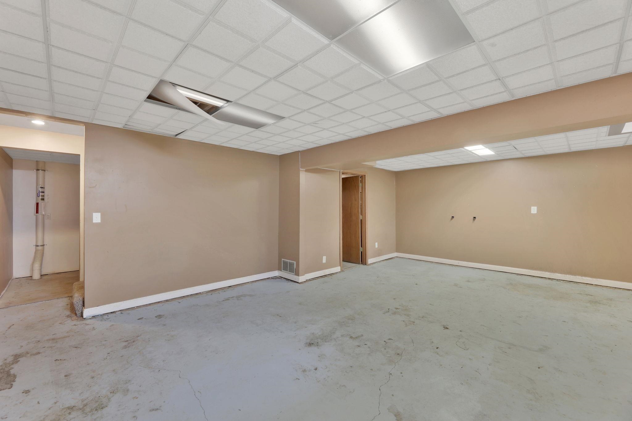
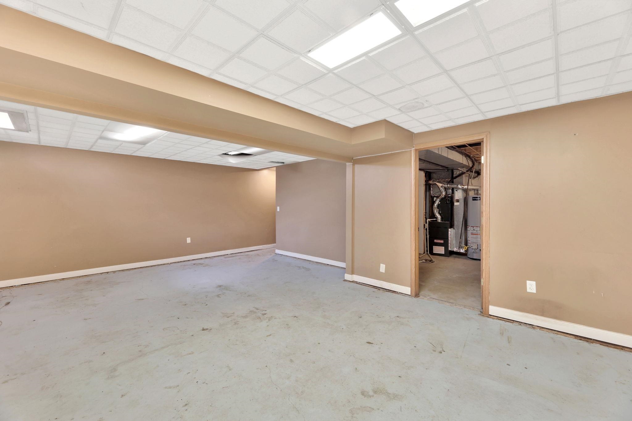
At a Glance
- Year built: 1979
- Bedrooms: 4
- Bathrooms: 2
- Half Baths: 1
- Garage Size: Attached, 2
- Area, sq ft: 2,233 sq ft
- Floors: Laminate
- Date added: Added 3 months ago
- Levels: Two
Description
- Description: Check out this fabulous four bedroom, 2-1/2 bathroom home with a main floor family room with a fireplace and loads of potential. This lovely home offers a fully fenced back yard with a large deck, great for entertaining family and friends for those summer BBQs. Enjoy the beautiful kitchen with a large peninsula, pantry and stainless-steel appliances. The upstairs has the master bedroom which offers an en-suite and walk-in closet, and three more bedrooms. Call for your showing today! Show all description
Community
- School District: Derby School District (USD 260)
- Elementary School: Tanglewood
- Middle School: Derby
- High School: Derby
- Community: TANGLEWOOD
Rooms in Detail
- Rooms: Room type Dimensions Level Master Bedroom 18 x 14 Upper Living Room 18 x 14 Main Kitchen 12 x 11 Main Bedroom 12 x 11 Upper Bedroom 11 x 10 Upper Bedroom 11 x 9 Upper Family Room 15 x 13 Main Dining Room 11 x 10 Main Recreation Room 25 x 15 Basement
- Living Room: 2233
- Master Bedroom: Shower/Master Bedroom
- Appliances: Dishwasher, Disposal, Microwave, Refrigerator, Range
- Laundry: Separate Room, 220 equipment, Sink
Listing Record
- MLS ID: SCK658622
- Status: Sold-Co-Op w/mbr
Financial
- Tax Year: 2024
Additional Details
- Basement: Finished
- Roof: Composition
- Heating: Forced Air, Natural Gas
- Cooling: Central Air, Electric
- Exterior Amenities: Frame w/Less than 50% Mas
- Interior Amenities: Ceiling Fan(s), Walk-In Closet(s)
- Approximate Age: 36 - 50 Years
Agent Contact
- List Office Name: RE/MAX Premier
- Listing Agent: Dawn, Wade
- Agent Phone: (316) 806-1060
Location
- CountyOrParish: Sedgwick
- Directions: From Rock Road in Derby turn west on James to Briarwood. Turn south and go to Evergreen Ln. turn east. House is on the Left.