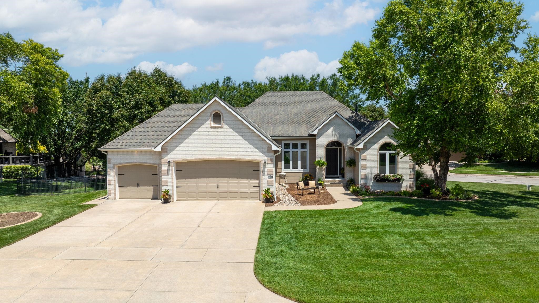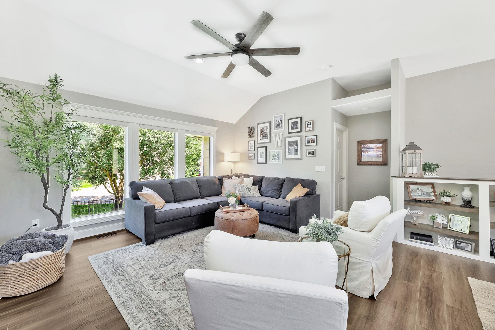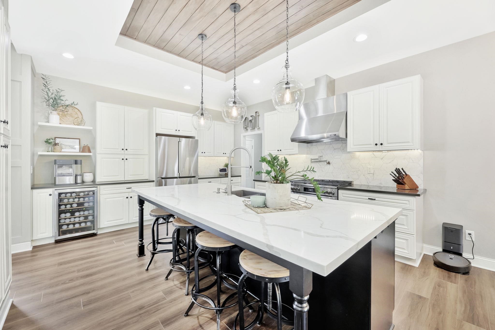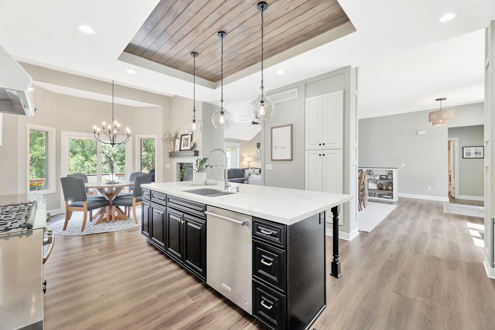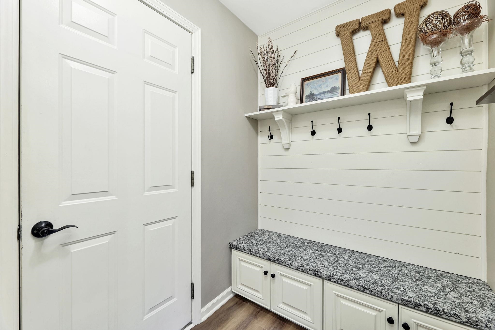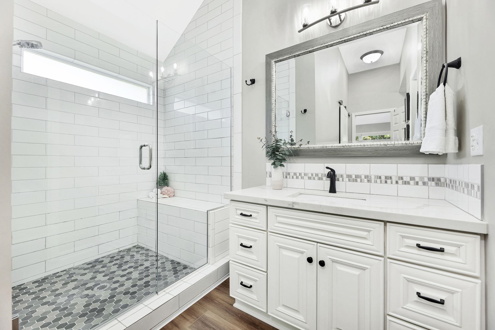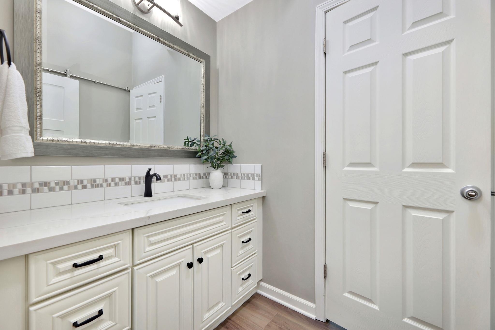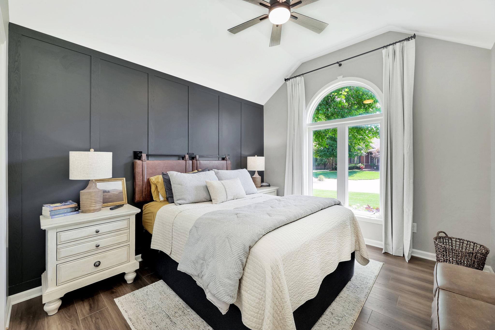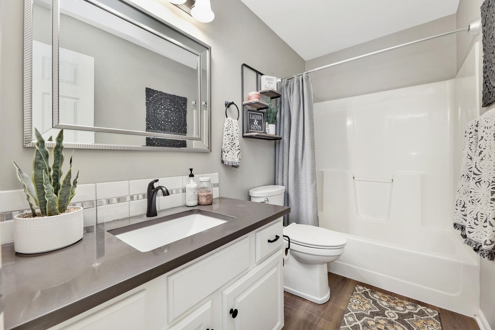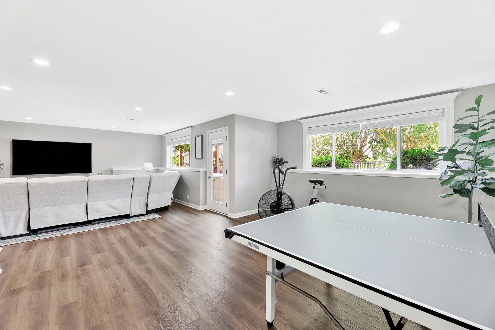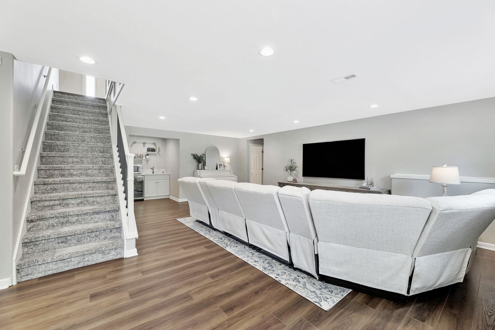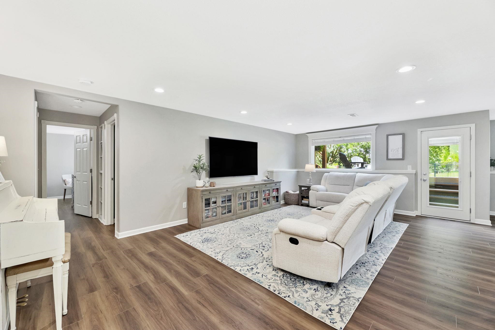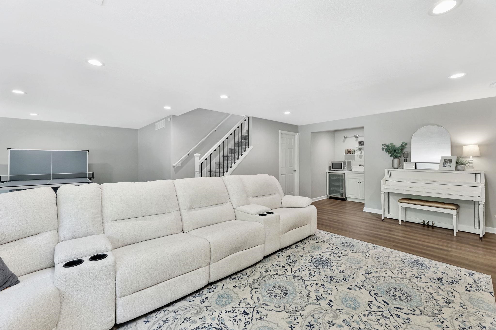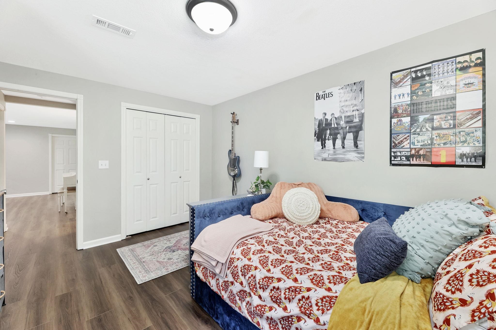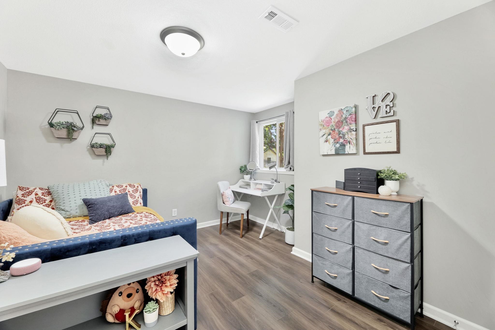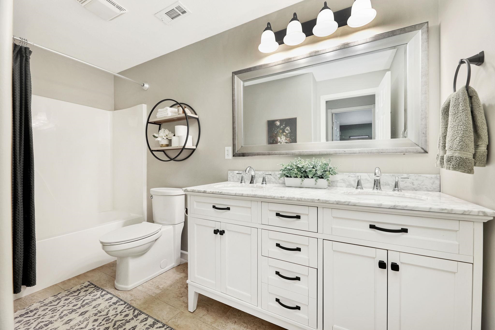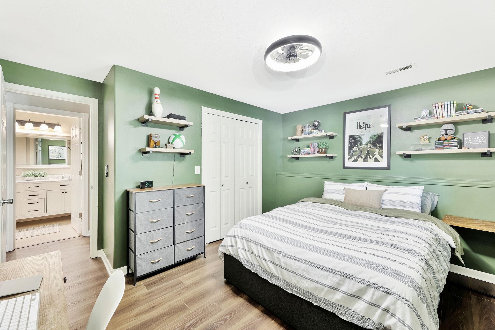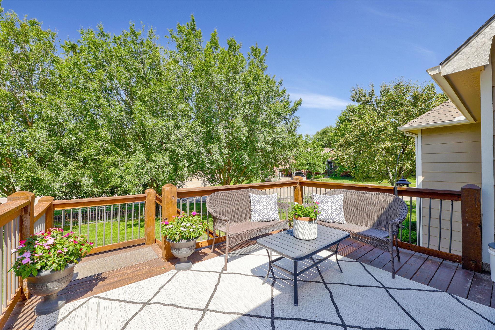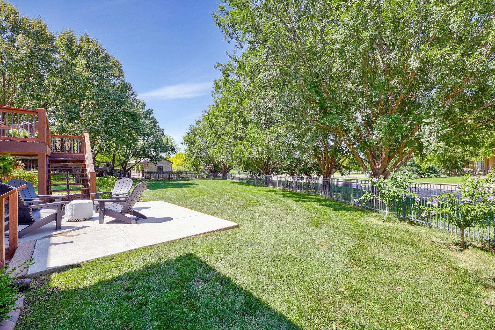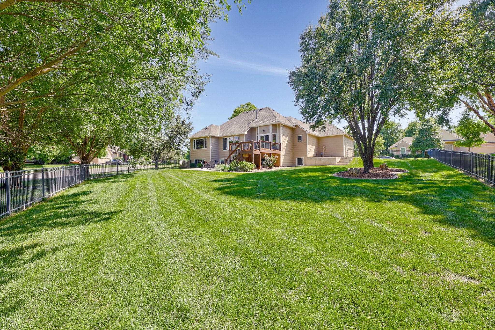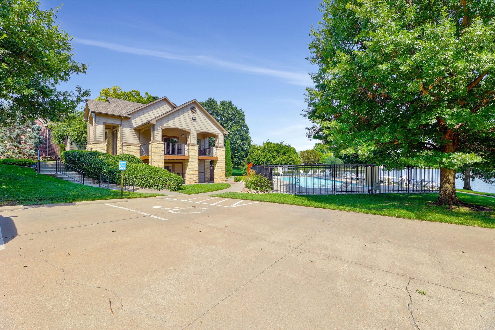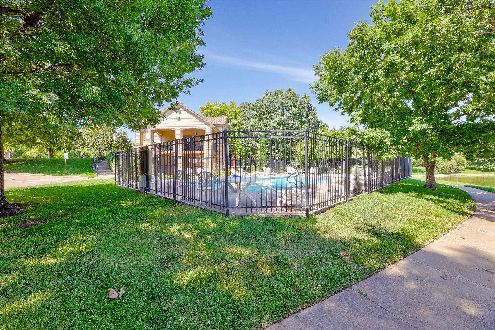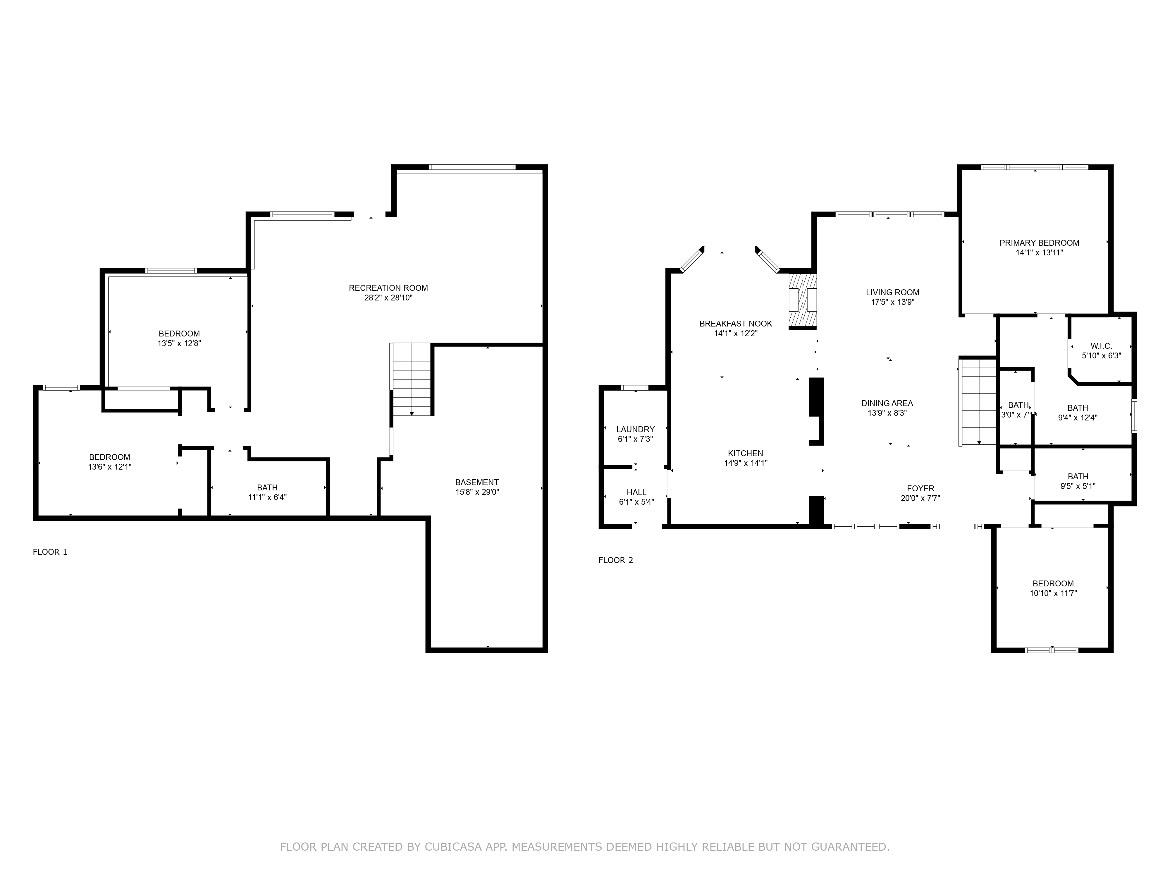Residential1395 N Hickory Creek Ct
At a Glance
- Year built: 1998
- Bedrooms: 4
- Bathrooms: 3
- Half Baths: 0
- Garage Size: Attached, Opener, 3
- Area, sq ft: 2,930 sq ft
- Date added: Added 6 months ago
- Levels: One
Description
- Description: Welcome to this beautifully updated ranch-style home offering comfort, style, and functionality in one exceptional package. Featuring a unique, open floor plan filled with natural light, this home boasts new luxury vinyl flooring throughout and a stunning two-way gas fireplace that anchors the living and dining spaces. The kitchen and living areas flow effortlessly, making it perfect for everyday living and entertaining alike. The primary bedroom and en suite bathroom features a large shower and dual vanities. There is also a second bedroom and convenient hall bathroom. Completing the main floor is a spacious laundry room and drop zone just off the three-car garage. Downstairs, you’ll find a large combination family and rec room, plus two additional bedrooms and a full bath—ideal for guests, teens, or a home office setup. Step outside to enjoy the expansive half-acre fenced lot, complete with sprinklers and an irrigation well, as well as a deck and patio ready for outdoor fun. There are so many updates in addition to the interior finishes, such as heating/air conditioning and roof. Located in the sought-after Maize School District with no specials, this home truly checks every box. Show all description
Community
- School District: Maize School District (USD 266)
- Elementary School: Maize USD266
- Middle School: Maize
- High School: Maize
- Community: HICKORY CREEK
Rooms in Detail
- Rooms: Room type Dimensions Level Master Bedroom 14.3 x 14.1 Main Living Room 15.8 x 14.8 Main Kitchen 26.4 x 13.8 Main Dining Room 14.8 x 13.3 Main Bedroom 10.9 x 12 Main Family Room 14.10 x 23.7 Basement Bedroom 10.10 x 13.9 Basement Bedroom 13.7 x 12.7 Basement Recreation Room 13.6 x 15.8 Basement
- Living Room: 2930
- Master Bedroom: Master Bdrm on Main Level, Master Bedroom Bath, Shower/Master Bedroom, Two Sinks, Quartz Counters
- Appliances: Dishwasher, Disposal, Range
- Laundry: Main Floor, Separate Room
Listing Record
- MLS ID: SCK658331
- Status: Sold-Inner Office
Financial
- Tax Year: 2024
Additional Details
- Basement: Finished
- Roof: Composition
- Heating: Forced Air, Natural Gas
- Cooling: Central Air, Electric
- Exterior Amenities: Guttering - ALL, Irrigation Pump, Irrigation Well, Sprinkler System, Frame w/Less than 50% Mas
- Interior Amenities: Ceiling Fan(s), Walk-In Closet(s), Wet Bar, Window Coverings-All
- Approximate Age: 21 - 35 Years
Agent Contact
- List Office Name: Berkshire Hathaway PenFed Realty
- Listing Agent: Breanna, Hottovy
Location
- CountyOrParish: Sedgwick
- Directions: From 13th and 119th, west to Hickory Creek, south to home (first cul-de-sac on corner).
