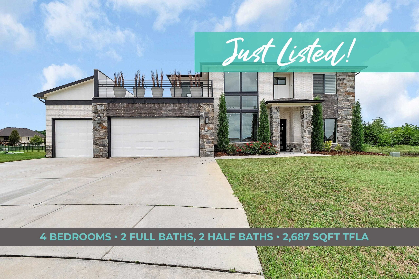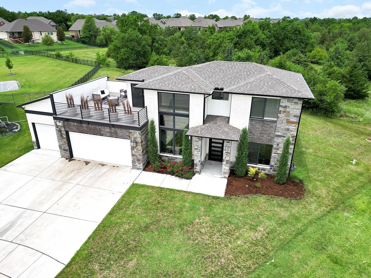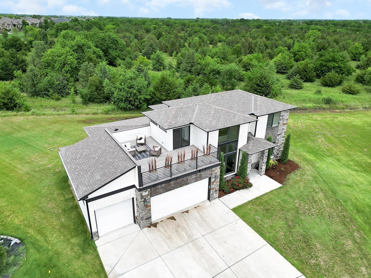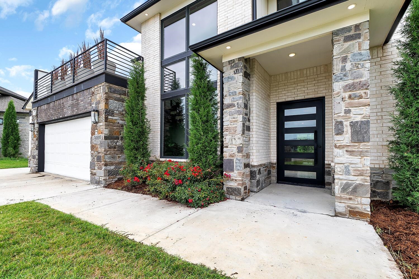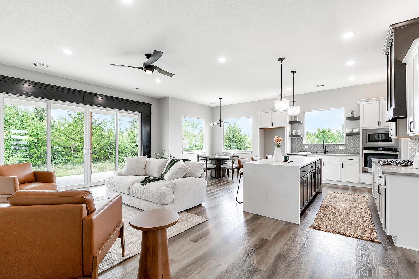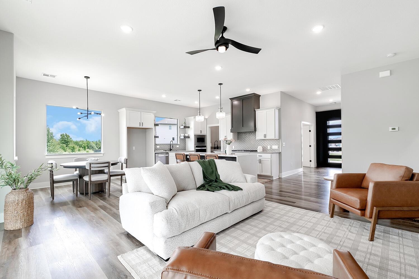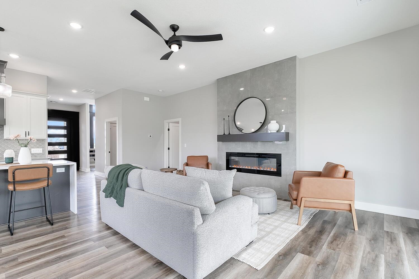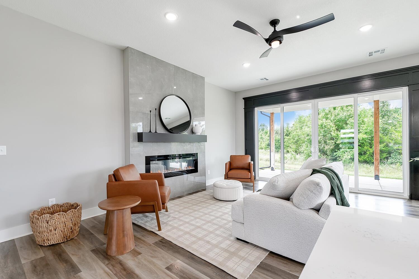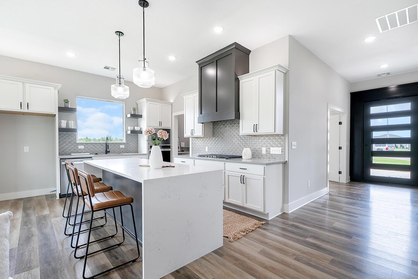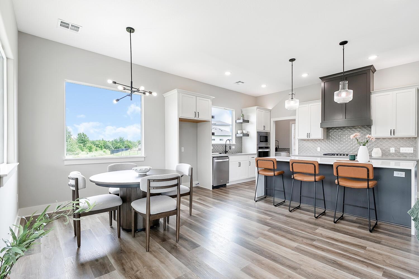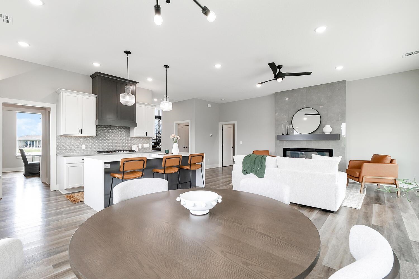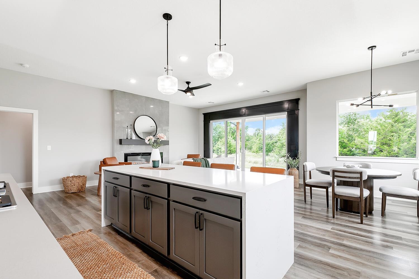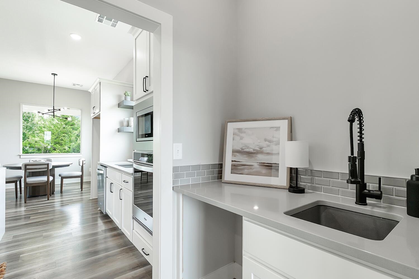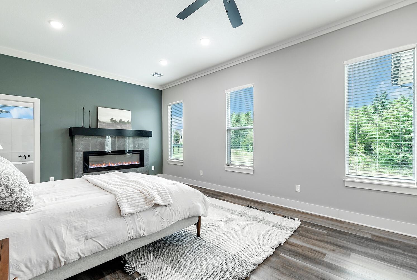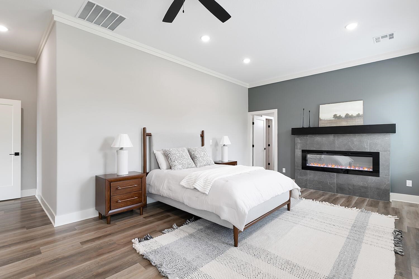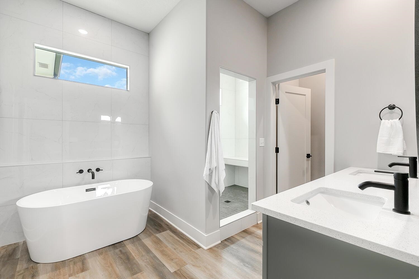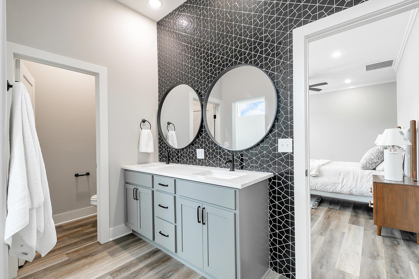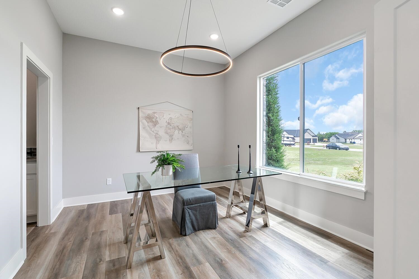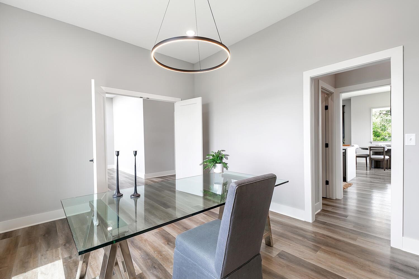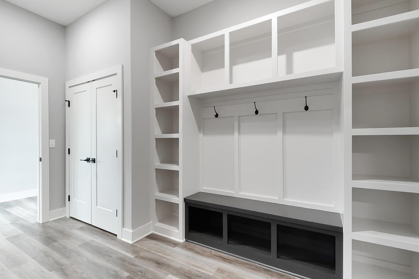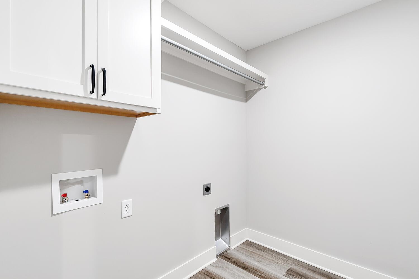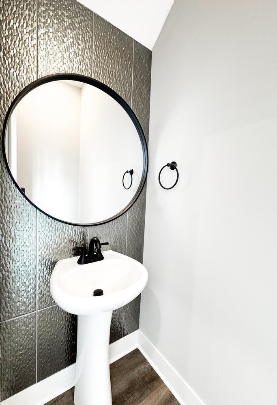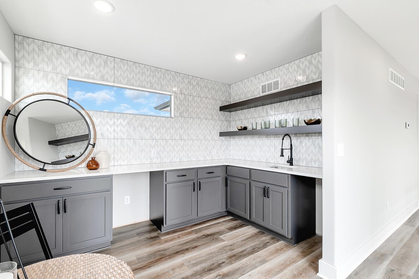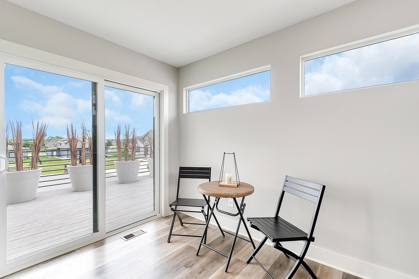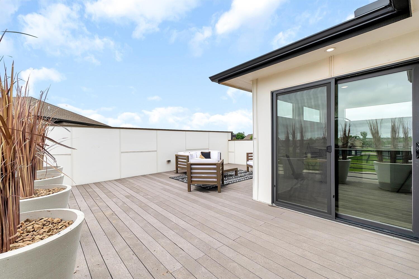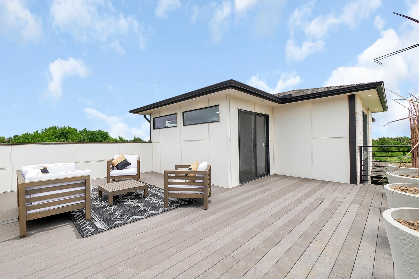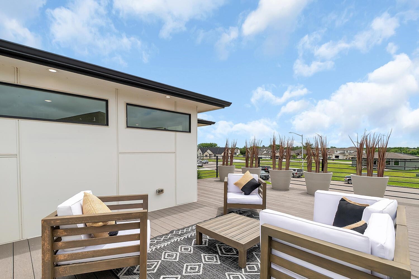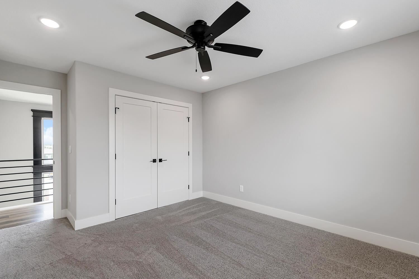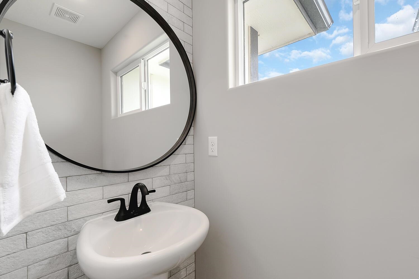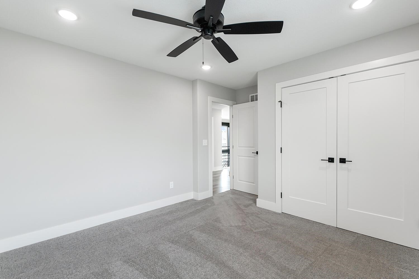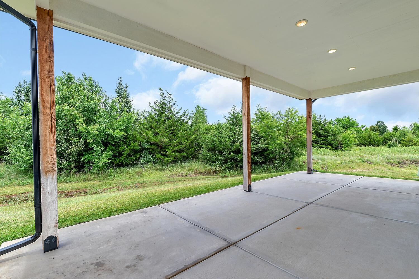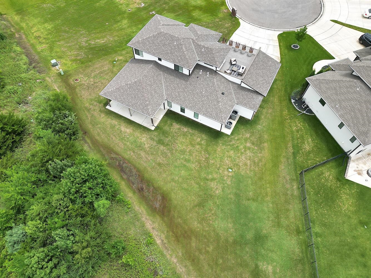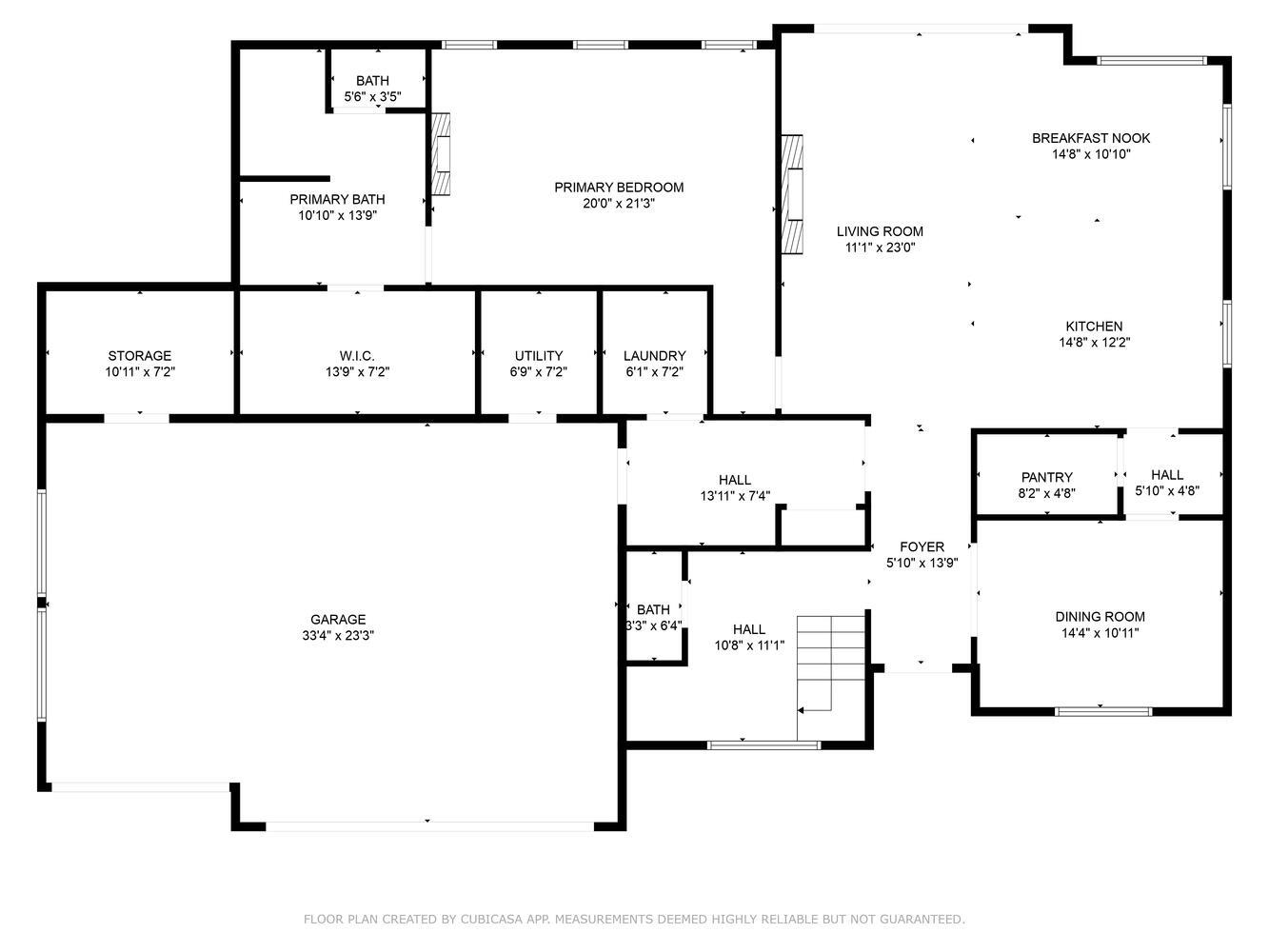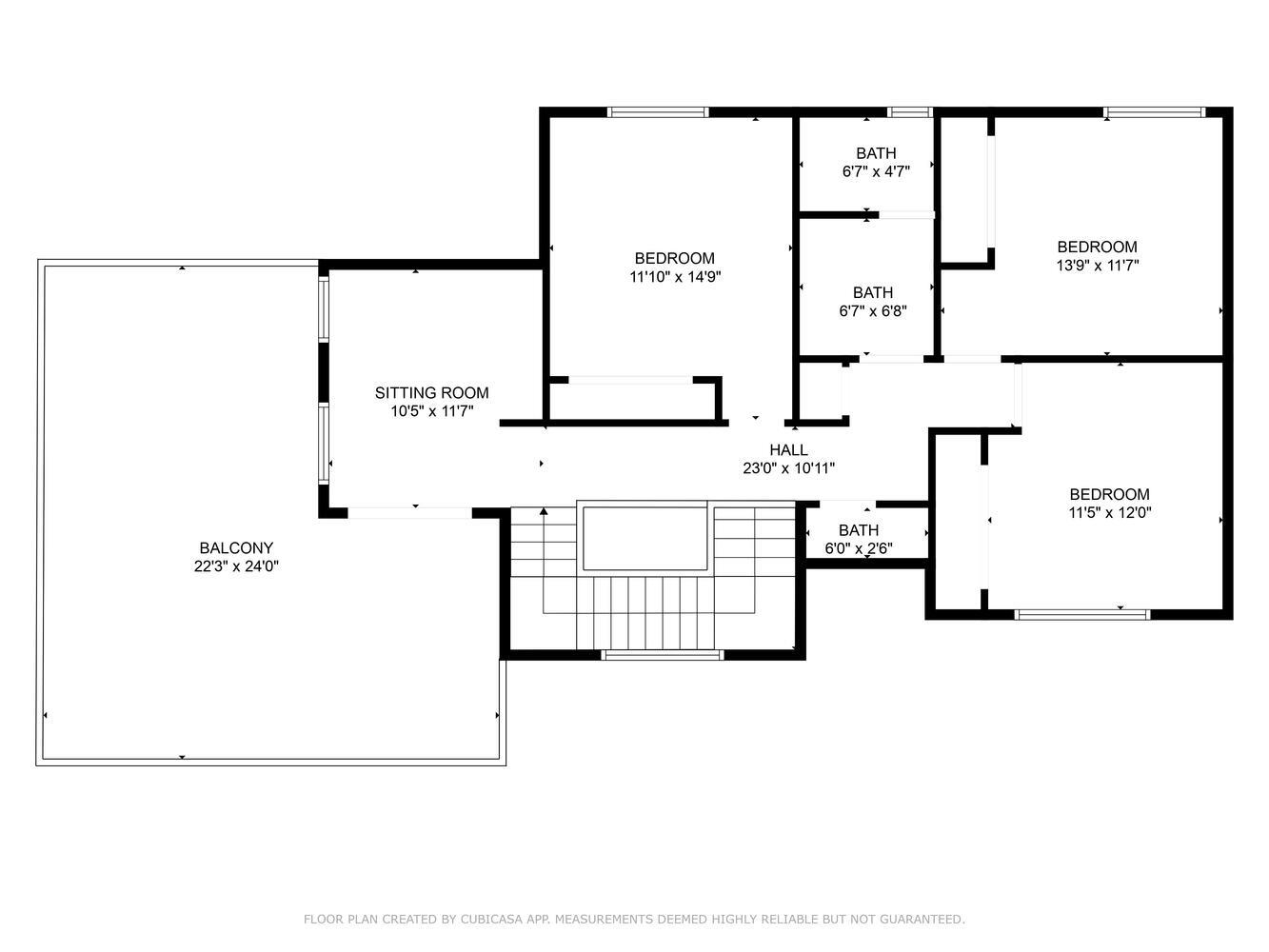Residential13938 E Willowgreen Ct
At a Glance
- Year built: 2021
- Bedrooms: 4
- Bathrooms: 2
- Half Baths: 2
- Garage Size: Attached, Opener, Oversized, Zero Entry, 3
- Area, sq ft: 2,687 sq ft
- Date added: Added 5 months ago
- Levels: Two
Description
- Description: Step into this stunning two-story home with a private terrace, nestled within the gated community of Sierra Hills. From the moment you walk in, you're greeted by a thoughtfully designed open floor plan featuring floor-to-ceiling picture windows, a dramatic full tile fireplace, and luxury vinyl plank flooring throughout. The kitchen is a showstopper with a custom stove hood, waterfall quartz countertops, a wall-mounted microwave and oven, and a butler’s kitchenette conveniently located across from the pantry. The main floor showcases a seamless zero-entry layout and an open staircase that frames striking views through tall windows. A dedicated home office space provides functionality without sacrificing style. The primary suite is a true retreat with wood beam accents, expansive windows, a massive walk-in closet, and a spa-like bathroom that includes an elegant soaker tub, an expansive tile shower, and dual sinks. Upstairs, you’ll find three additional bedrooms, one and a half bathrooms, and a loft complete with a wet bar that opens onto a terrace finished with durable composite decking. The home is equipped with a three-car garage, including a built-in safe room in the third bay. Modern comforts include a tankless water heater and zoned HVAC. Outdoors, enjoy a covered patio, sprinkler system, and private well, all designed for effortless living and entertaining. Show all description
Community
- School District: Wichita School District (USD 259)
- Elementary School: Christa McAuliffe
- Middle School: Christa McAuliffe Academy K-8
- High School: Southeast
- Community: SIERRA HILLS
Rooms in Detail
- Rooms: Room type Dimensions Level Master Bedroom 21.3 X 20.0 Main Living Room 23 x 11.1 Main Kitchen 14.8 x 12.2 Main Dining Room 14.8 x 10.10 Main Office 14.4 x 10.11 Main Loft 11.7 x 10.5 Upper Bedroom 14.9 x 11.10 Upper Bedroom 12.0 X 11.6 Upper Bedroom 13.9 X 11.7 Upper
- Living Room: 2687
- Master Bedroom: Master Bdrm on Main Level, Split Bedroom Plan, Master Bedroom Bath, Sep. Tub/Shower/Mstr Bdrm, Two Sinks, Quartz Counters, Water Closet
- Appliances: Dishwasher, Disposal, Microwave, Range
- Laundry: Main Floor, Separate Room, 220 equipment
Listing Record
- MLS ID: SCK658860
- Status: Sold-Co-Op w/mbr
Financial
- Tax Year: 2024
Additional Details
- Basement: None
- Roof: Composition
- Heating: Forced Air, Zoned, Natural Gas
- Cooling: Central Air, Zoned, Electric
- Exterior Amenities: Balcony, Guttering - ALL, Irrigation Well, Sprinkler System, Zero Step Entry, Frame w/Less than 50% Mas
- Interior Amenities: Ceiling Fan(s), Walk-In Closet(s), Wet Bar
- Approximate Age: 5 or Less
Agent Contact
- List Office Name: Keller Williams Signature Partners, LLC
- Listing Agent: Kirk, Short
- Agent Phone: (316) 371-4668
Location
- CountyOrParish: Sedgwick
- Directions: 143RD AND PAWNEE WEST ON PAWNEE TO IRONSTONE ST. . NORTH ON IRONSTONE TO WILLOWGREEN. NW TO WILLOWGREEN CT.
