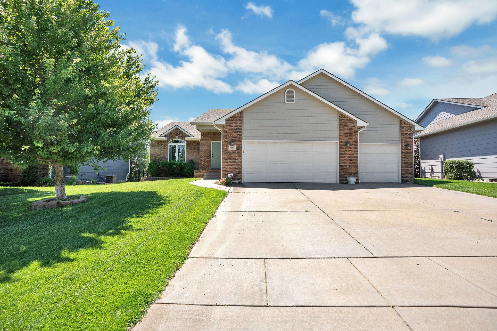
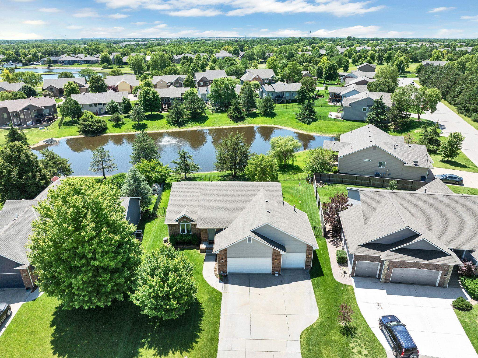

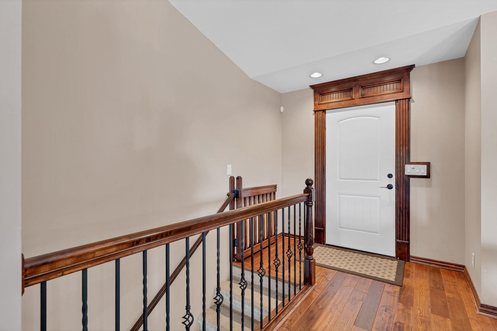

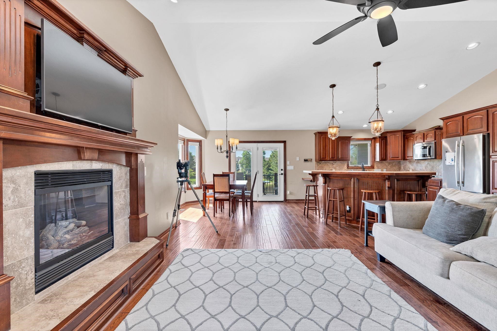
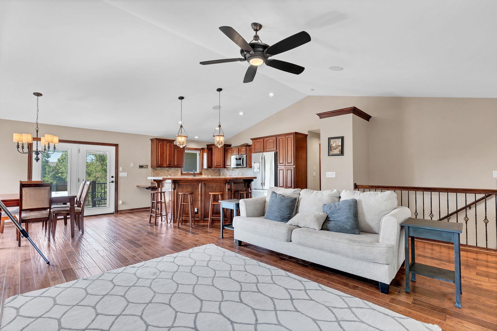
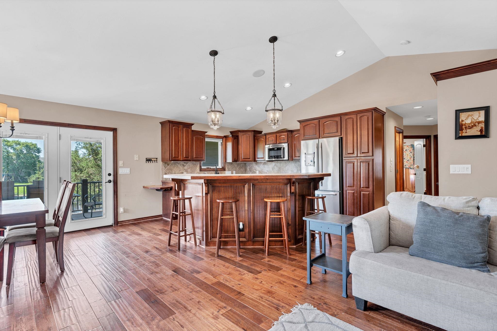


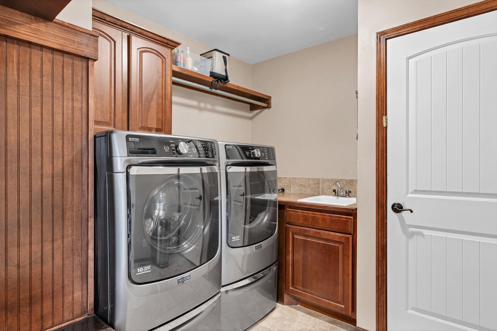
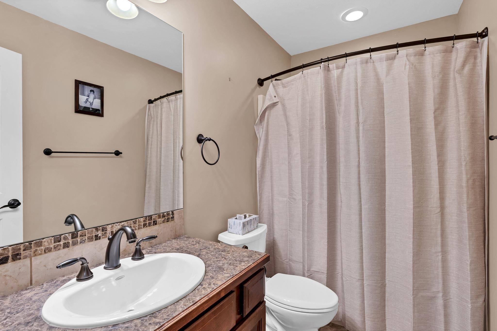

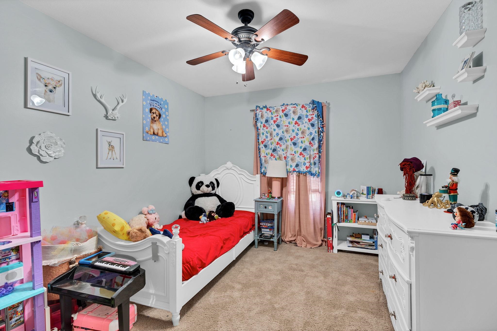
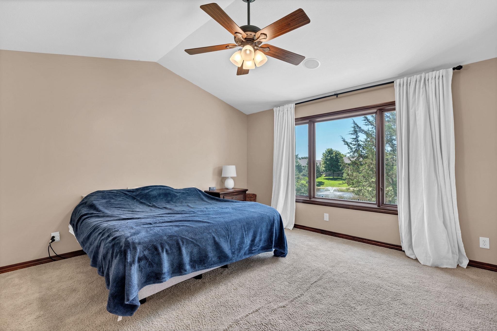

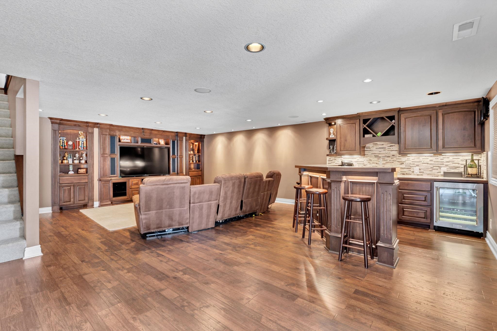

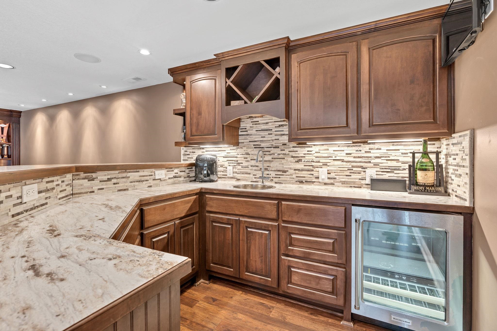
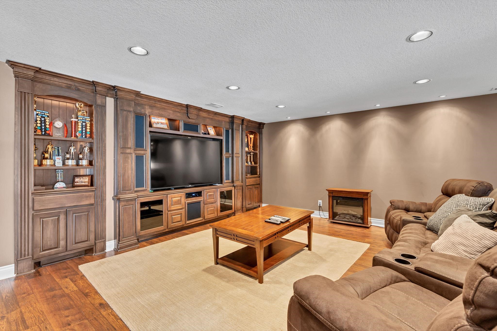
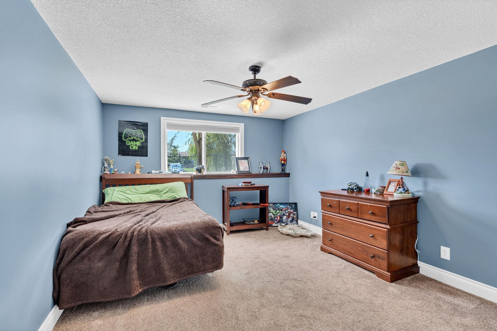



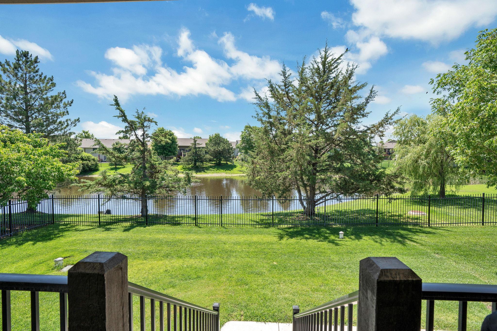
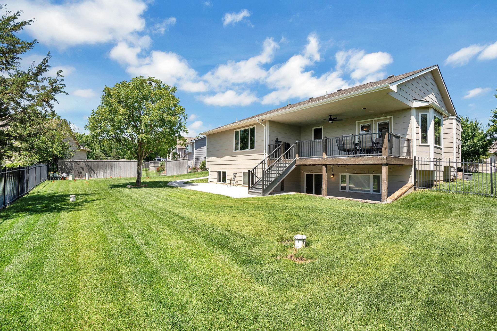
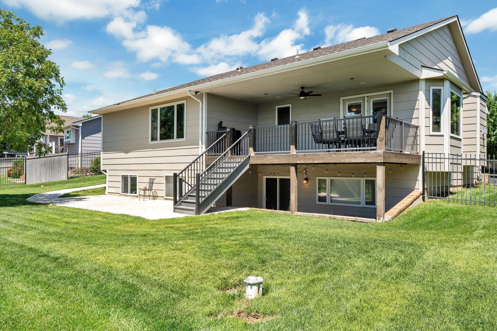
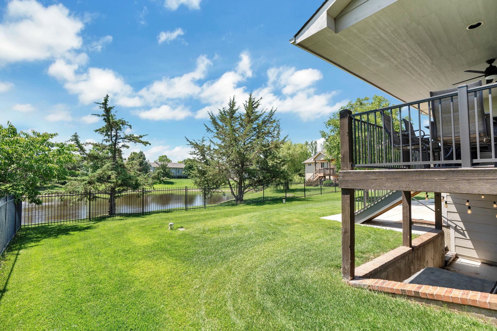

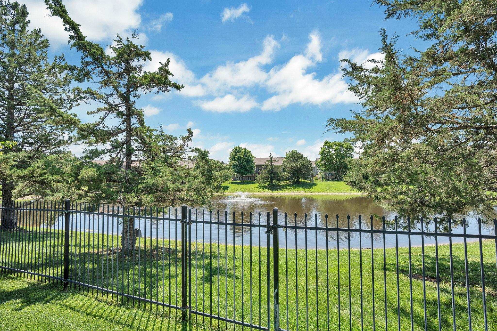

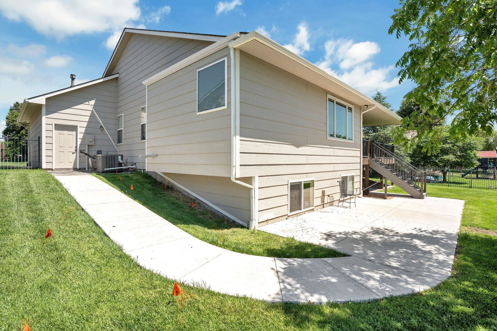
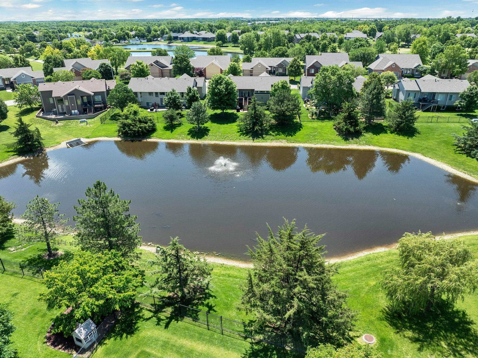
At a Glance
- Year built: 2006
- Bedrooms: 5
- Bathrooms: 3
- Half Baths: 0
- Garage Size: Attached, 3
- Area, sq ft: 3,060 sq ft
- Floors: Smoke Detector(s)
- Date added: Added 2 months ago
- Levels: One
Description
- Description: Welcome to this beautifully crafted 5-bedroom, 3-bath home featuring rich wood finishes and floors throughout. The open-concept kitchen with eating bar flows into the dining area, leading to a Timber Tech deck overlooking the water—perfect for relaxing or entertaining. Enjoy surround sound throughout the home, including in the spacious primary suite, which offers serene water views, an inviting bathroom with dual sinks, jetted tub, and a beautifully tiled shower. The finished basement is ideal for entertaining, complete with custom built-ins, included TV and speakers, wet bar, walk-out access to the hot tub, and even a hidden room! A rare find with exceptional design and comfort throughout! Located in the sought-after Goddard School District, this home offers convenient access to grocery stores, restaurants, swimming pools, scenic walking paths, and peaceful neighborhood ponds—a perfect blend of comfort, community, and convenience. Show all description
Community
- School District: Goddard School District (USD 265)
- Elementary School: Explorer
- Middle School: Eisenhower
- High School: Dwight D. Eisenhower
- Community: AUBURN HILLS
Rooms in Detail
- Rooms: Room type Dimensions Level Master Bedroom 14.5 X 14.8 Main Living Room 18 X 18 Main Kitchen 11 X 11.8 Main Bedroom 12 X 10 Main Bedroom 12.3 X 10.4 Main Family Room 25 X 20 Basement Bedroom 10.11 X 12.10 Basement Bedroom 11.5 X 13 Basement
- Living Room: 3060
- Master Bedroom: Master Bdrm on Main Level, Tub/Shower/Master Bdrm, Two Sinks, Jetted Tub
- Appliances: Dishwasher, Disposal, Refrigerator, Range, Washer, Dryer, Smoke Detector
- Laundry: Main Floor, Sink
Listing Record
- MLS ID: SCK656409
- Status: Sold-Co-Op w/mbr
Financial
- Tax Year: 2024
Additional Details
- Basement: Finished
- Roof: Composition
- Heating: Forced Air
- Cooling: Central Air, Electric
- Exterior Amenities: Guttering - ALL, Hot Tub, Sprinkler System, Frame w/Less than 50% Mas
- Interior Amenities: Ceiling Fan(s), Walk-In Closet(s), Vaulted Ceiling(s), Wet Bar, Smoke Detector(s)
- Approximate Age: 11 - 20 Years
Agent Contact
- List Office Name: Keller Williams Hometown Partners
- Listing Agent: Jamie, Hanson
- Agent Phone: (316) 253-3573
Location
- CountyOrParish: Sedgwick
- Directions: From 135th & Maple, go west on Maple. Turn left (south) on Nineiron, follow the road as it curves into Taft. The home will be on your left.