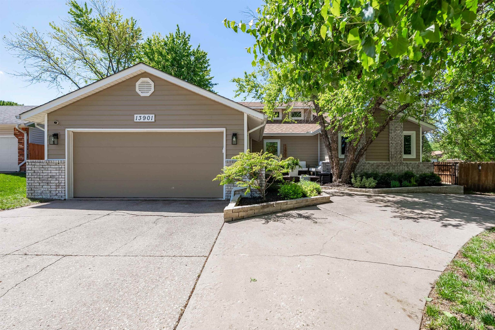
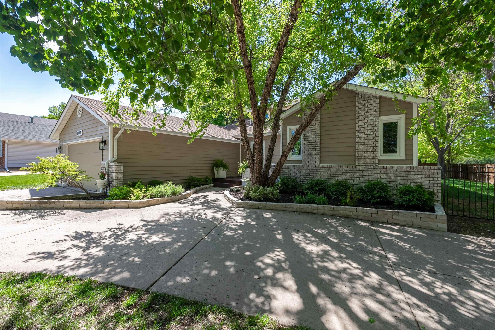
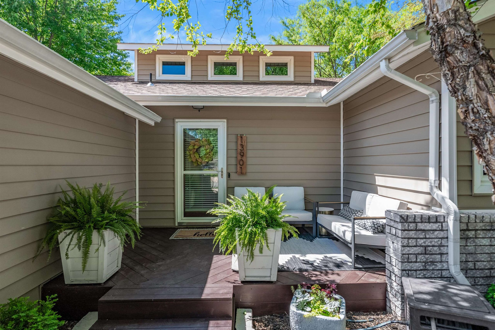
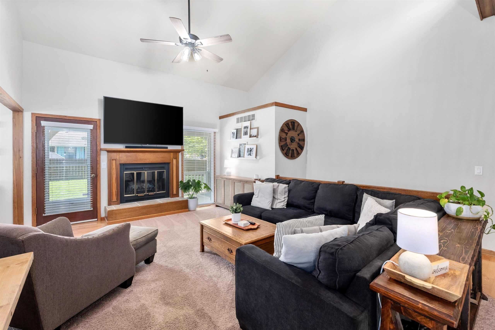


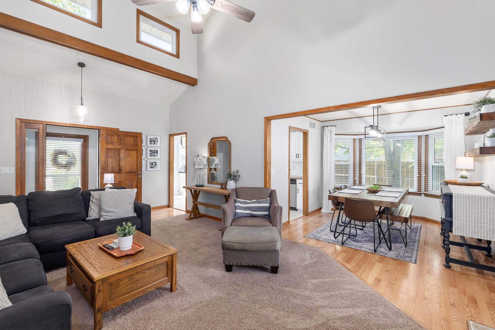

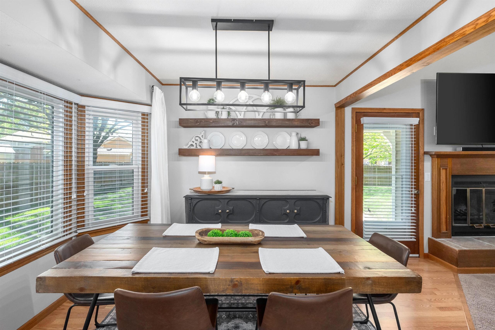


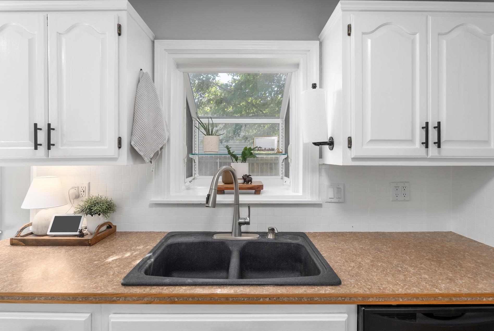
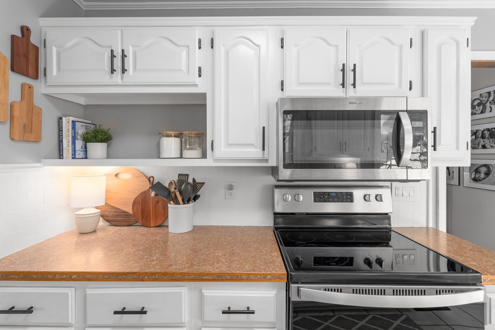
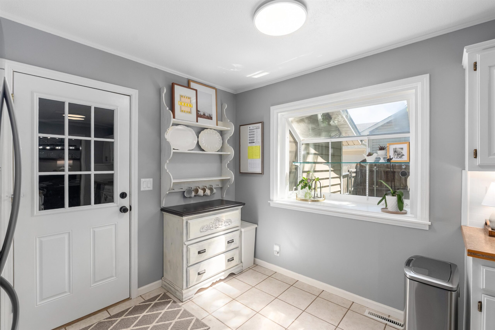
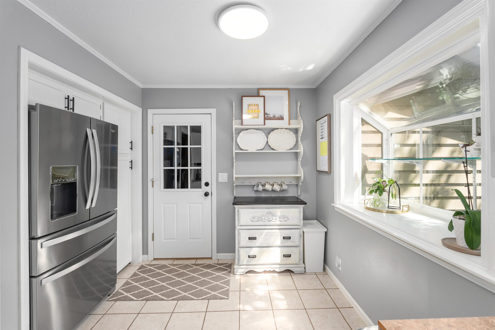
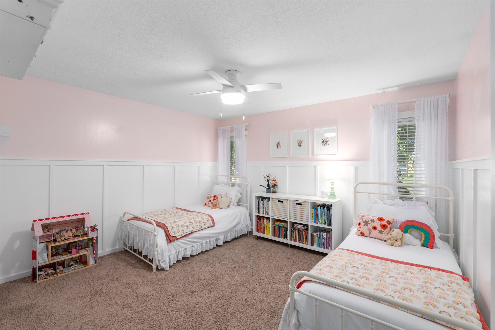
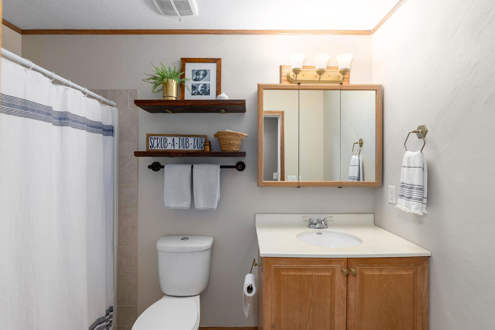
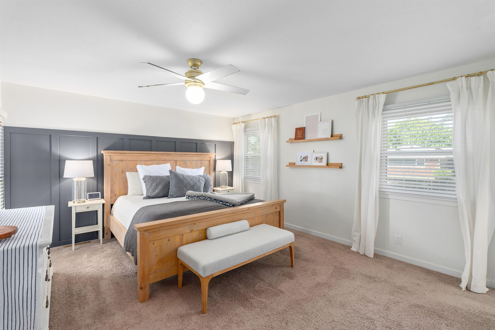
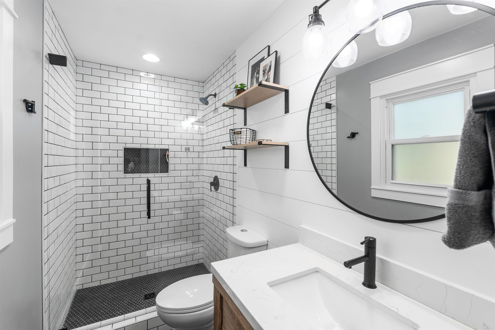

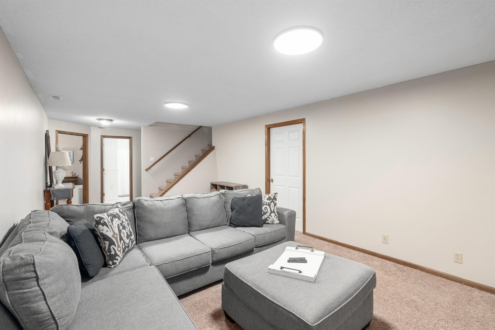
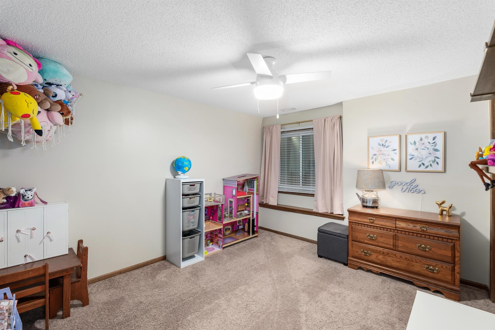
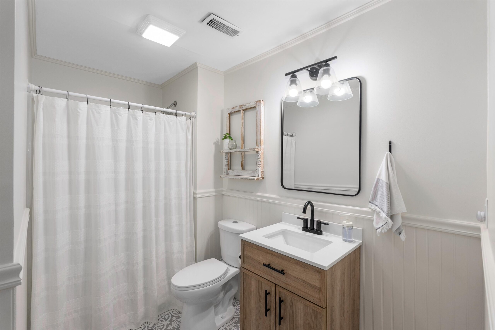
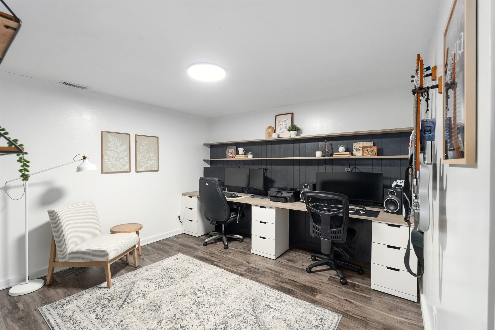
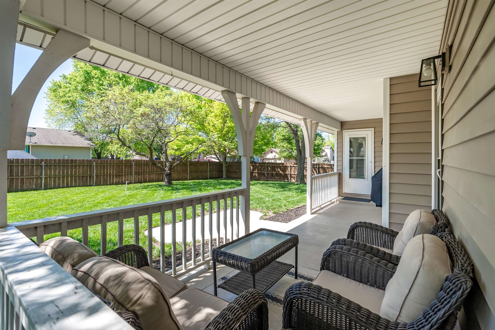

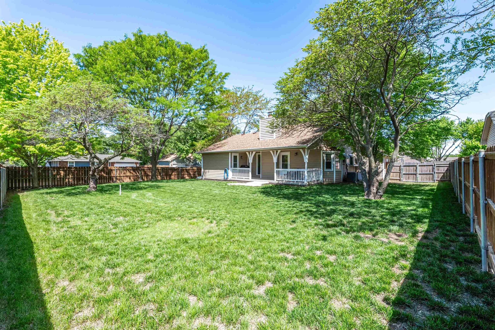
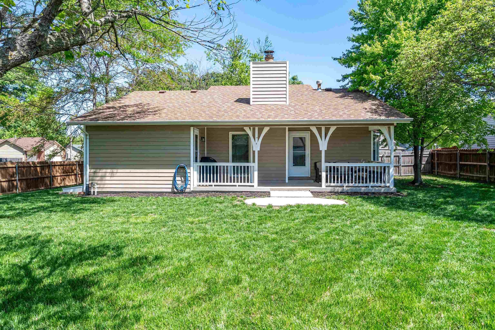

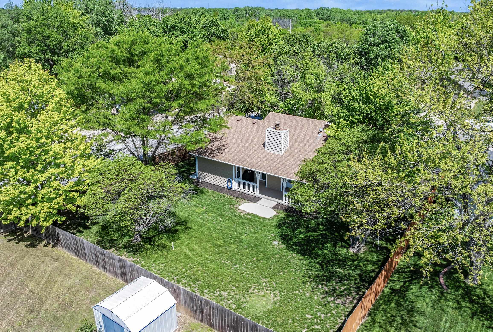
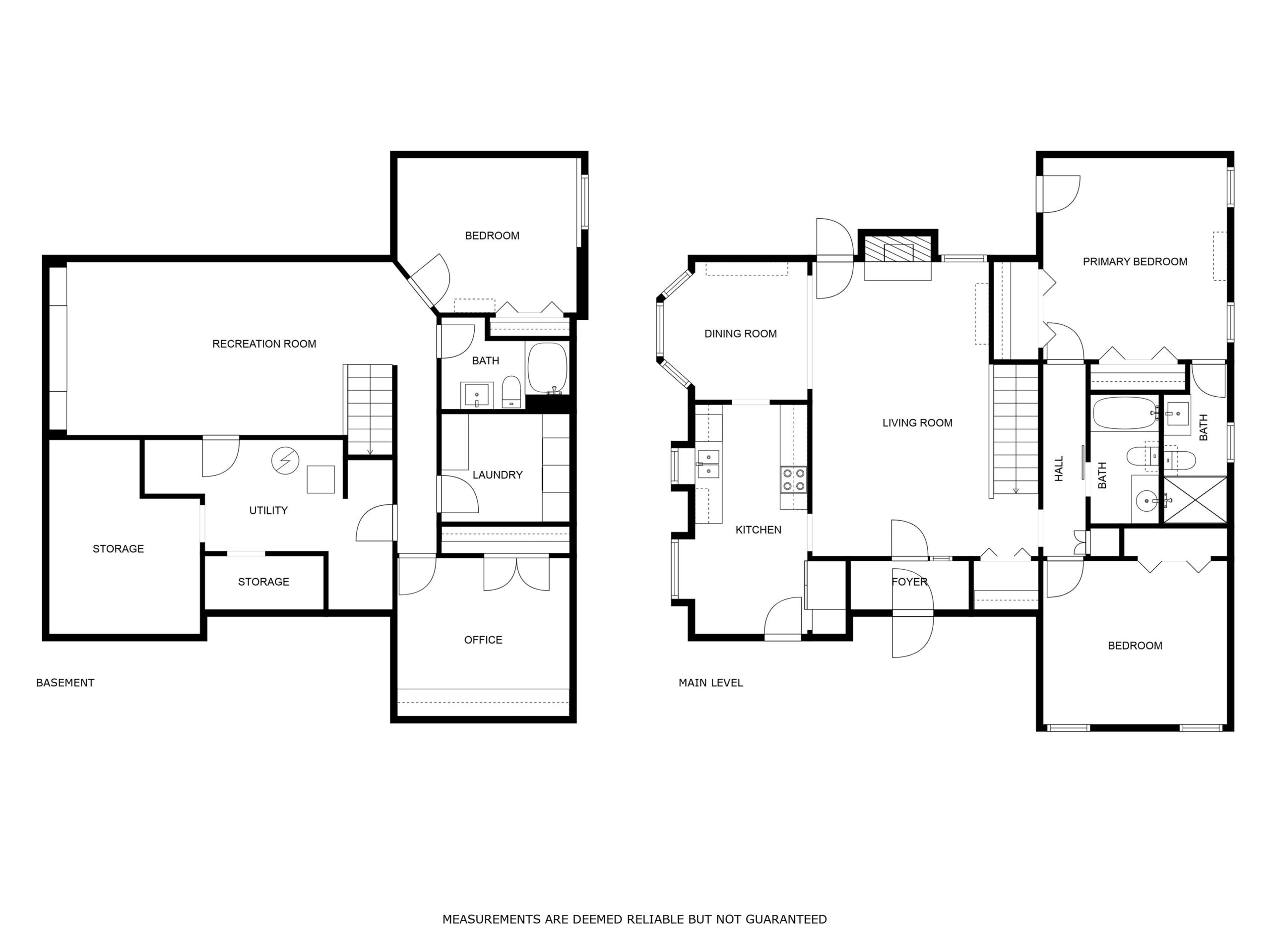
At a Glance
- Year built: 1984
- Bedrooms: 3
- Bathrooms: 3
- Half Baths: 0
- Garage Size: Attached, Opener, 2
- Area, sq ft: 2,186 sq ft
- Date added: Added 3 months ago
- Levels: One
Description
- Description: Best & Final Offers Due by Wed. May 28 at 8:00p - Welcome to this charming home on Lockmoor, tucked on a spacious corner lot with mature trees and a circle drive. As you walk up, the newly refinished front deck greets you with warm curb appeal. Step through the front door and you’ll instantly feel the care that’s gone into this home—bright natural light, fresh finishes, and a cozy, welcoming vibe throughout. To your left, the kitchen features white cabinetry, stainless steel appliances, and two sunny pop-out plant windows that bring in the light. Just off the kitchen, there’s a comfortable dining area that flows right into the vaulted living room with a wood-burning fireplace and beautiful windows that fill the space with sunshine. As you explore the main level, you'll find a private primary suite with an updated en suite bathroom and direct access to the back patio—perfect for quiet mornings. There's also a second bedroom and a full hall bath just down the hall. Head downstairs to discover a spacious family room with built-in storage, a third bedroom, a full bathroom, and a bonus room currently used as an office—but it could easily be a non-conforming 4th bedroom. And then there's the laundry room—with its custom wood folding station, it might just become your favorite chore (washer and dryer included!). Step out back and enjoy the covered patio, fully fenced yard, and plenty of space for kids, pets, or weekend BBQs. And with a brand-new HVAC system, an impact-resistant roof, and all appliances staying, this home is move-in ready. Located just around the corner from Christa McAuliffe K-8 and minutes from Kellogg—this home is full of charm and ready for its next chapter. Come take a look! Show all description
Community
- School District: Wichita School District (USD 259)
- Elementary School: Christa McAuliffe
- Middle School: Christa McAuliffe Academy K-8
- High School: Southeast
- Community: TIMBER VALLEY ESTATES
Rooms in Detail
- Rooms: Room type Dimensions Level Master Bedroom 15x13.5 Main Living Room 21x16.5 Main Kitchen 17x10.5 Main Bedroom 13.5x11 Main Family Room 28x13 Lower Bedroom 12x11.5 Lower Office 12.5x12 Lower
- Living Room: 2186
- Master Bedroom: Master Bdrm on Main Level, Master Bedroom Bath, Shower/Master Bedroom
- Appliances: Dishwasher, Disposal, Microwave, Refrigerator, Range, Washer, Dryer, Humidifier
- Laundry: In Basement, Separate Room
Listing Record
- MLS ID: SCK655999
- Status: Sold-Co-Op w/mbr
Financial
- Tax Year: 2024
Additional Details
- Basement: Finished
- Roof: Composition
- Heating: Forced Air, Natural Gas
- Cooling: Central Air, Electric
- Exterior Amenities: Guttering - ALL, Sprinkler System, Vinyl/Aluminum
- Interior Amenities: Ceiling Fan(s), Vaulted Ceiling(s), Water Pur. System, Window Coverings-Part
- Approximate Age: 36 - 50 Years
Agent Contact
- List Office Name: Bricktown ICT Realty
- Listing Agent: Lindsey, Jarvis
Location
- CountyOrParish: Sedgwick
- Directions: From 143rd & Harry, head west on Harry, then turn south on Willow Oak. Home is on the corner of Willow Oak and Lockmoor