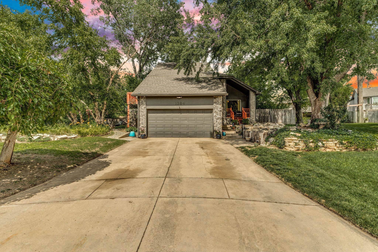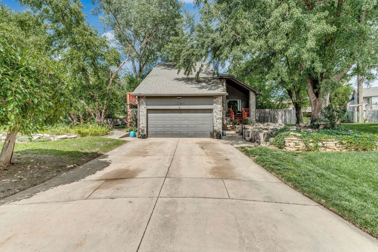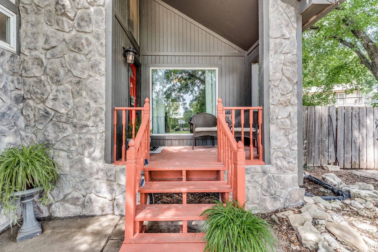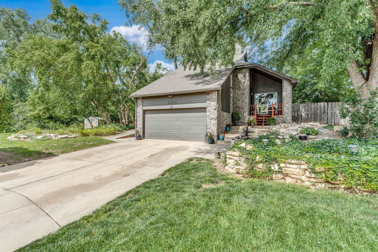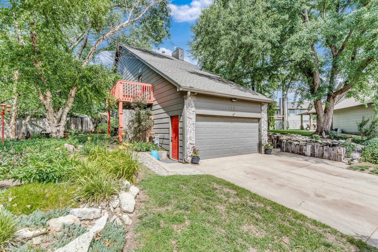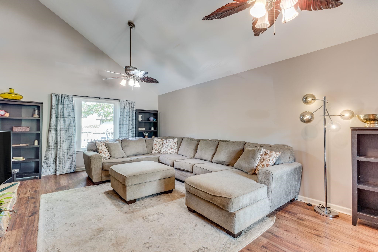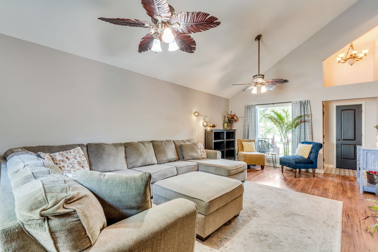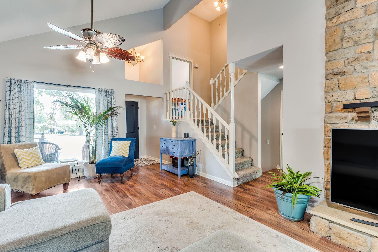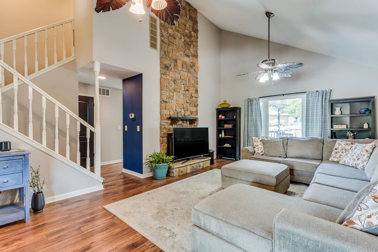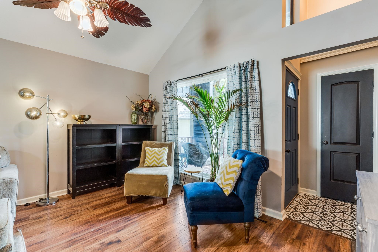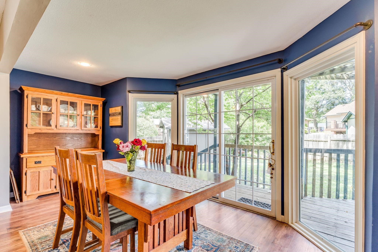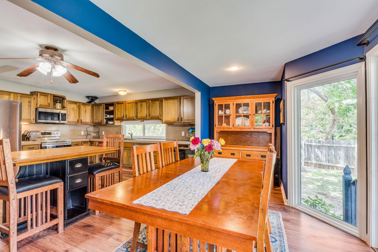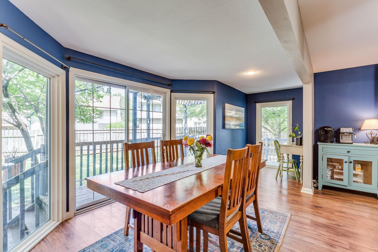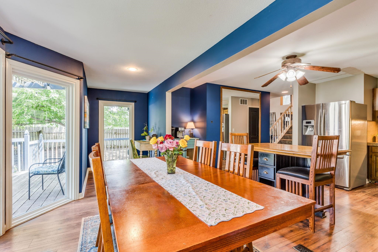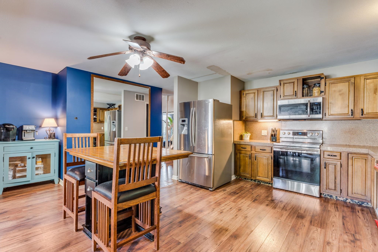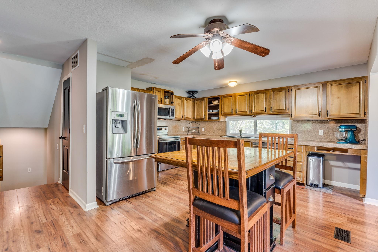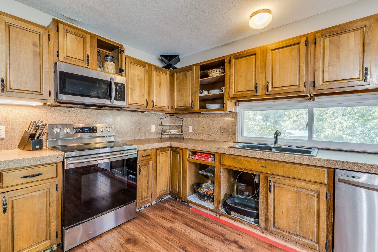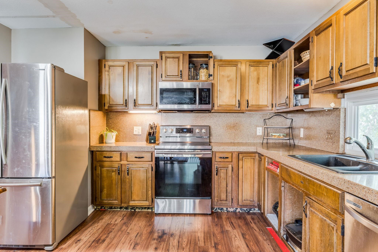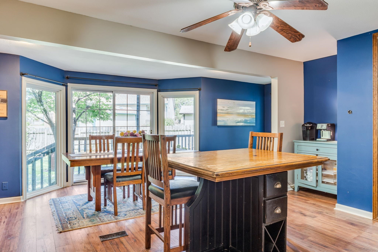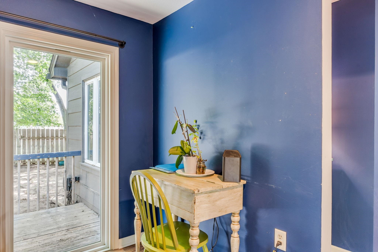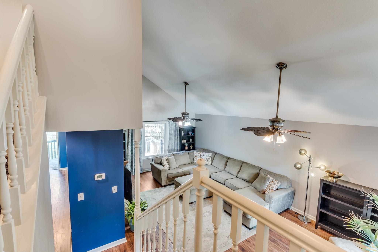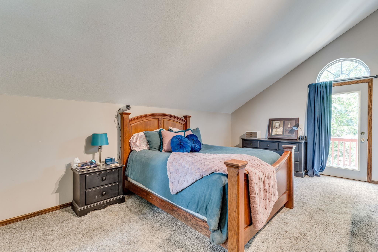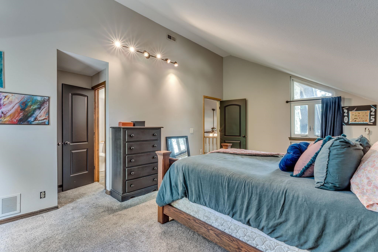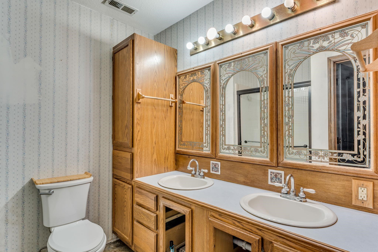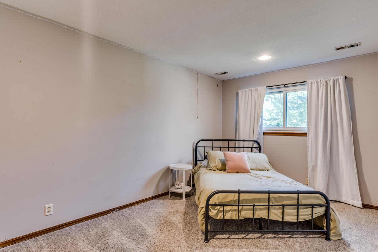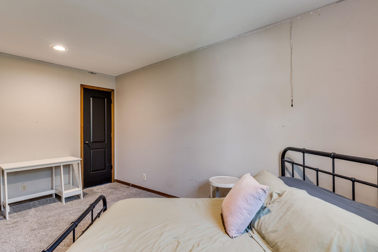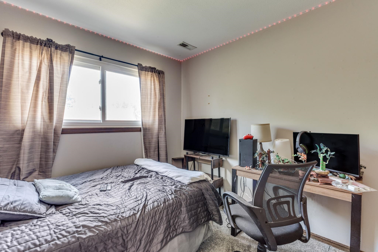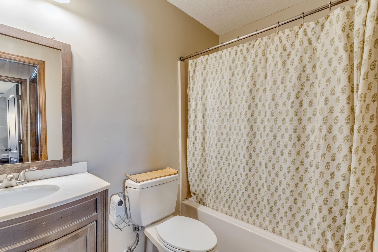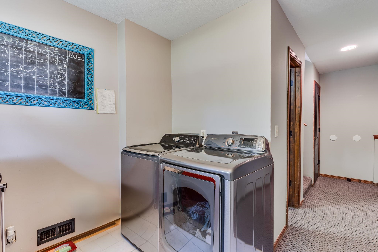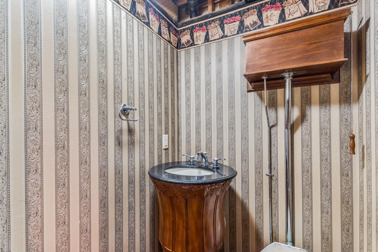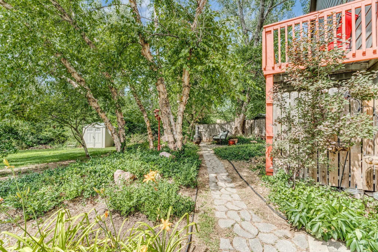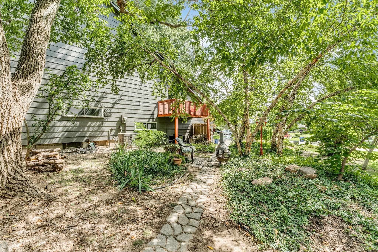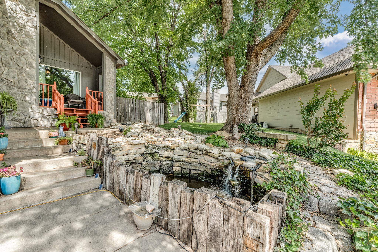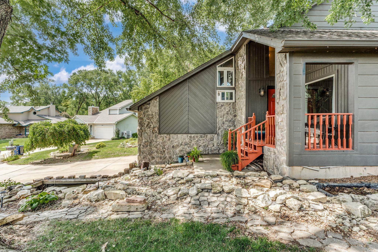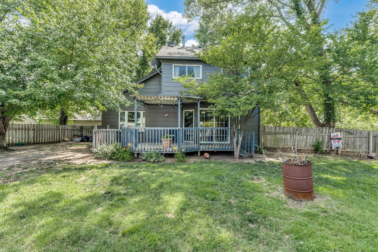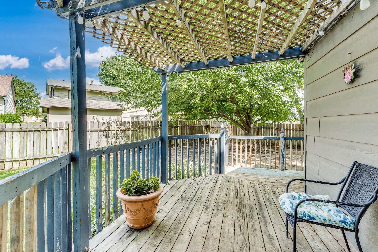Residential1384 S Bridgewater Ct
At a Glance
- Year built: 1979
- Bedrooms: 3
- Bathrooms: 2
- Half Baths: 1
- Garage Size: Attached, 2
- Area, sq ft: 1,892 sq ft
- Date added: Added 5 months ago
- Levels: Quad-Level
Description
- Description: Welcome to this character-filled gem nestled in one of Wichita’s most peaceful and scenic neighborhoods! Located on a quiet cul-de-sac, this 3-bedroom, 3-bath home offers a unique blend of space, charm, and potential—all priced to sell quickly. Step inside to discover a spacious layout, including a large kitchen with room to gather, a cozy yet flexible back room that could serve as a formal dining area or inviting sitting room, and a rare master bedroom balcony perfect for morning coffee or quiet evenings. The full unfinished basement offers room to grow, whether you’re dreaming of a home theater, gym, or guest suite. This home sits on a lush lot surrounded by mature trees, vibrant plants, and beautifully maintained lawn that feels like your own private oasis. It is situated in a highly desirable area with access to a lake, tennis courts, and within the award-winning Goddard School District, this property is ideal for anyone looking to build equity while enjoying a quiet, established community Show all description
Community
- School District: Goddard School District (USD 265)
- Elementary School: Apollo
- Middle School: Goddard
- High School: Robert Goddard
- Community: LAKEWOOD VILLAGE 2ND
Rooms in Detail
- Rooms: Room type Dimensions Level Master Bedroom 15.7x19.2 Upper Living Room 27.9x14.2 Main Kitchen 9.9x12.6 Main Dining Room 6.2x9.4 Main Family Room 17.10x22.7 Main Bedroom 15.6x9.4 Upper Bedroom 11.10x9.6 Upper Laundry 8.5x8.1 Main Storage 14.6x19.2 Basement Storage 22.5x13.4 Basement
- Living Room: 1892
- Master Bedroom: Master Bdrm on Sep. Floor, Master Bedroom Bath, Shower/Master Bedroom, Two Sinks
- Appliances: Dishwasher, Disposal, Microwave, Refrigerator, Range
- Laundry: Lower Level, Separate Room
Listing Record
- MLS ID: SCK657966
- Status: Sold-Co-Op w/mbr
Financial
- Tax Year: 2024
Additional Details
- Basement: Unfinished
- Roof: Composition
- Heating: Forced Air, Natural Gas
- Cooling: Central Air, Electric
- Exterior Amenities: Above Ground Outbuilding(s), Balcony, Guttering - ALL, Frame w/Less than 50% Mas
- Interior Amenities: Ceiling Fan(s), Walk-In Closet(s), Vaulted Ceiling(s)
- Approximate Age: 36 - 50 Years
Agent Contact
- List Office Name: Berkshire Hathaway PenFed Realty
- Listing Agent: Crystal, Espinosa
Location
- CountyOrParish: Sedgwick
- Directions: Tyler & Kellogg. West on Kellogg Frontage Rd to Seville. North to Dubon. West to Bridgewarter. North to cul-de-sac
