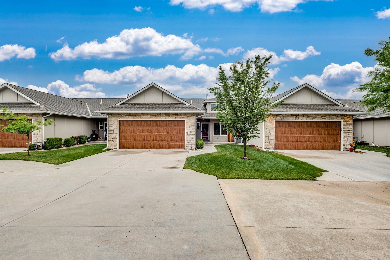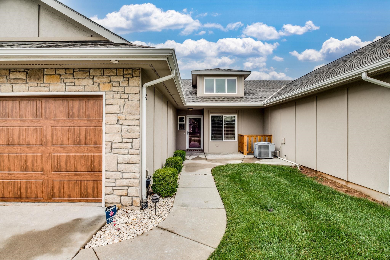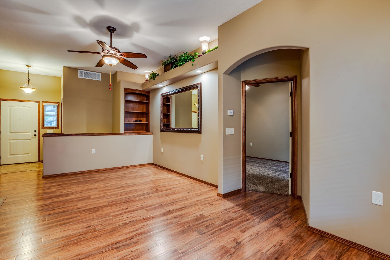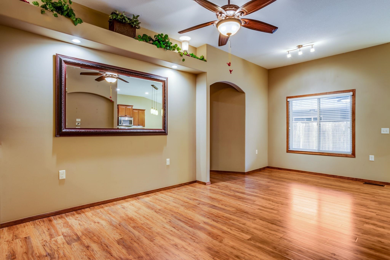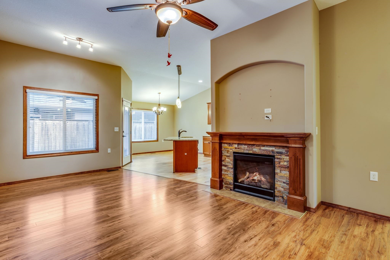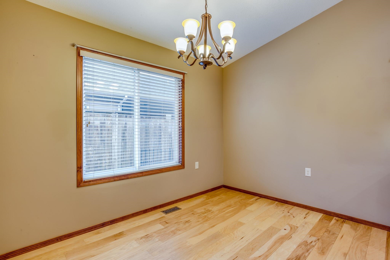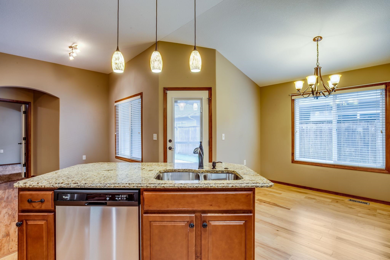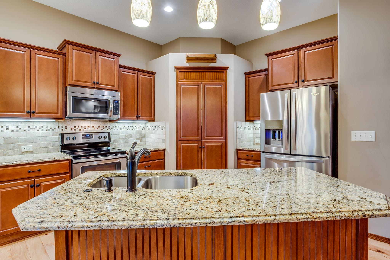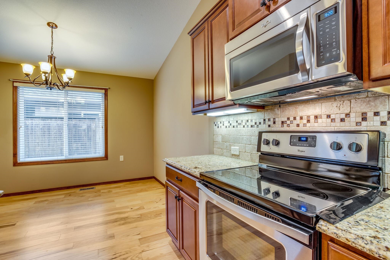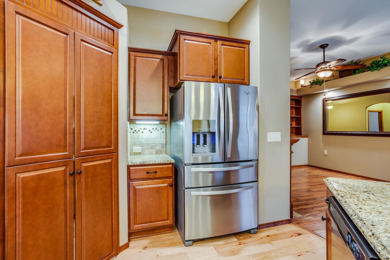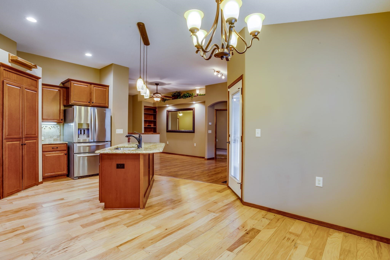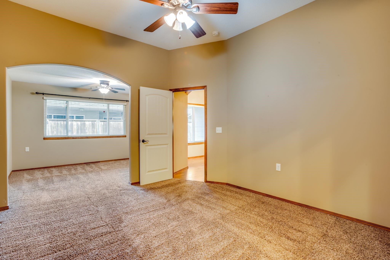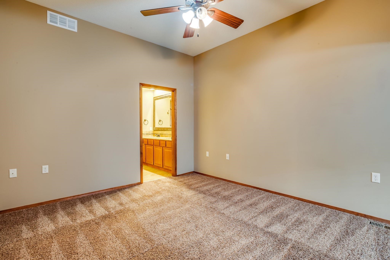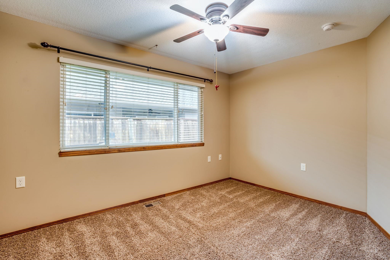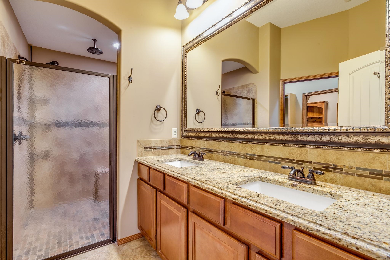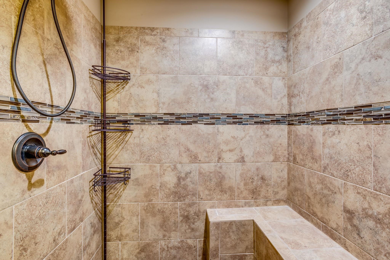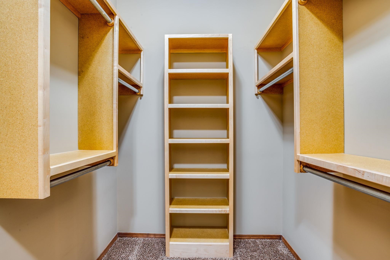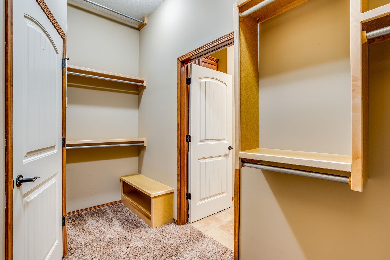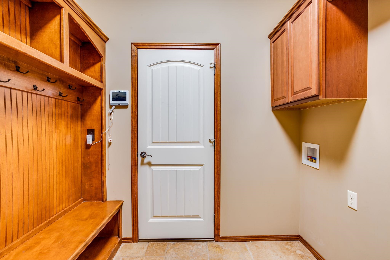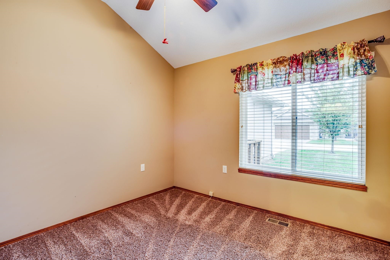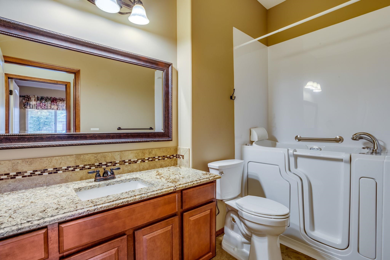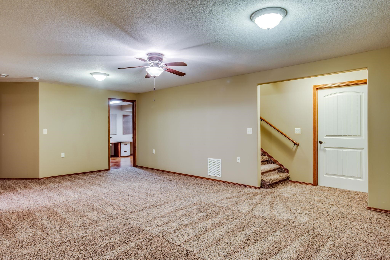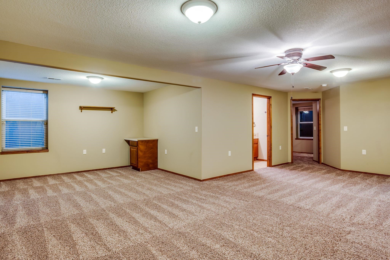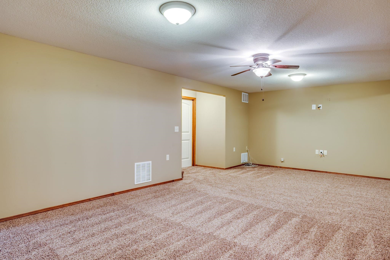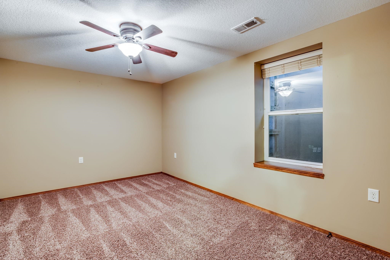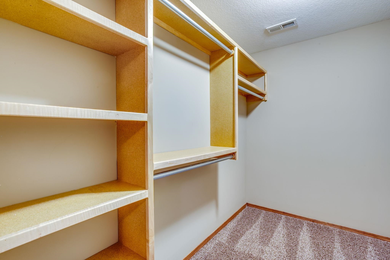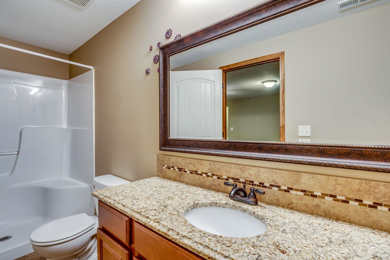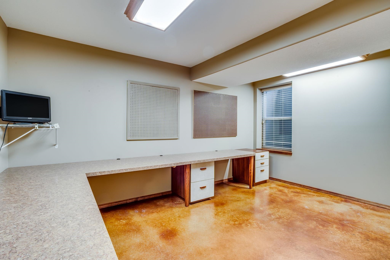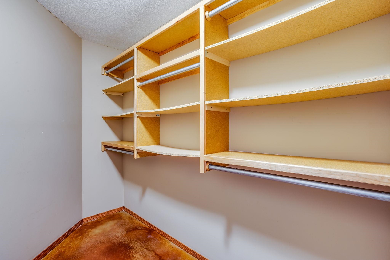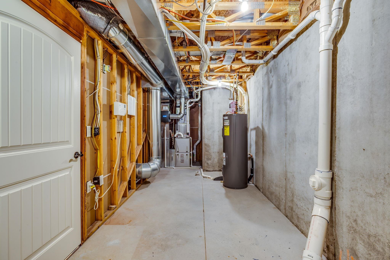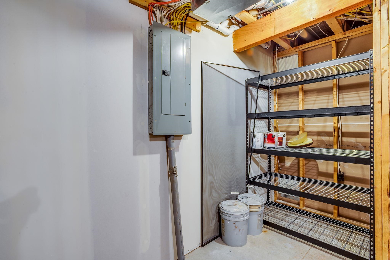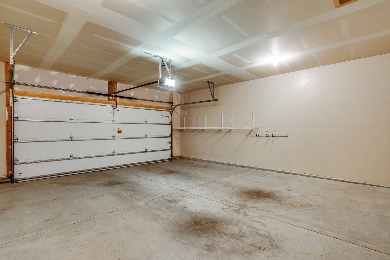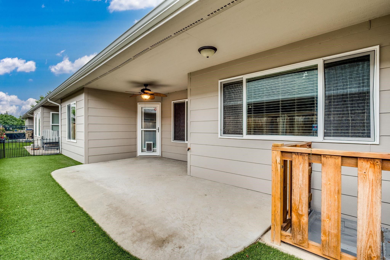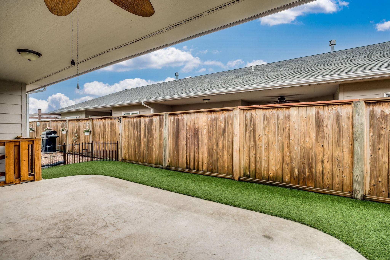Residential1360 N Hamilton Dr
At a Glance
- Builder: Warren
- Year built: 2015
- Bedrooms: 4
- Bathrooms: 3
- Half Baths: 0
- Garage Size: Attached, Opener, Zero Entry, 2
- Area, sq ft: 2,570 sq ft
- Floors: Laminate
- Date added: Added 5 months ago
- Levels: One
Description
- Description: Spacious Zero Entry Condo in Hamilton Estates 4 Bed, 3 Bath Welcome to easy living in the heart of Derby, KS! This beautifully maintained zero-entry condominium is nestled in the highly sought after Hamilton Estate, a community known for its quiet charm and unbeatable convenience. Offering 4 bedrooms and 3 full baths, this home is a rare find that combines modern comfort, thoughtful design, and low maintenance living. Step inside to discover a spacious split floor plan designed for both privacy and everyday functionality. The primary suite is a luxurious retreat, complete with a generous sitting area, oversized walk in closet, and an en-suite bathroom featuring a tiled zero-entry walk-in shower for comfort and accessibility. A second bathroom on the main floor includes a relaxing jetted Jacuzzi tub ideal for unwinding after a long day. The open concept living space connects seamlessly with the dining area and kitchen, creating a welcoming environment perfect for entertaining or family gatherings. Outside, enjoy the covered patio with stylish stamped concrete and a durable, pet friendly “Puppy Grass” lawn designed to be both beautiful and virtually maintenance free. This home offers true lock-and-leave convenience, with the HOA taking care of exterior maintenance, including lawn care, painting, snow removal, and more. Whether you're a frequent traveler or simply prefer more free time, this community provides peace of mind and ease of living. Additional Features: Zero entry access no steps inside or out 4 spacious bedrooms, including two on the lower level for guests or a home office 3 full bathrooms, all thoughtfully designed Located in a well established, quiet neighborhood Low maintenance exterior and landscaping Don’t miss the opportunity to own this exceptional home in Hamilton Estates. Schedule your private tour today and experience the perfect blend of style, comfort, and convenience! Show all description
Community
- School District: Derby School District (USD 260)
- Elementary School: Tanglewood
- Middle School: Derby North
- High School: Derby
- Community: HAMILTON ESTATES
Rooms in Detail
- Rooms: Room type Dimensions Level Master Bedroom 24' x 12' Main Living Room 19'10" x 12' Main Kitchen 11' x 13' Main Dining Room 8' x 11' Main Bedroom 10'6" x 10'2" Main Family Room 24' x 23' Basement Bedroom 14'6" x 10'10" Basement Bedroom 14'6" x 11'6" Basement
- Living Room: 2570
- Master Bedroom: Master Bdrm on Main Level, Shower/Master Bedroom, Two Sinks, Granite Counters
- Appliances: Dishwasher, Disposal, Microwave, Refrigerator, Range, Humidifier
- Laundry: Main Floor, 220 equipment
Listing Record
- MLS ID: SCK656048
- Status: Sold-Co-Op w/mbr
Financial
- Tax Year: 2025
Additional Details
- Basement: Finished
- Roof: Composition
- Heating: Forced Air, Natural Gas
- Cooling: Central Air, Electric
- Exterior Amenities: Guttering - ALL, Handicap Access, Sprinkler System, Zero Step Entry, Frame w/Less than 50% Mas
- Interior Amenities: Ceiling Fan(s), Walk-In Closet(s), Vaulted Ceiling(s)
- Approximate Age: 6 - 10 Years
Agent Contact
- List Office Name: Berkshire Hathaway PenFed Realty
- Listing Agent: Matt, Shaw
Location
- CountyOrParish: Sedgwick
- Directions: From Rock Rd and Meadowlark go East to Hamilton Turn South on Hamilton to home.
