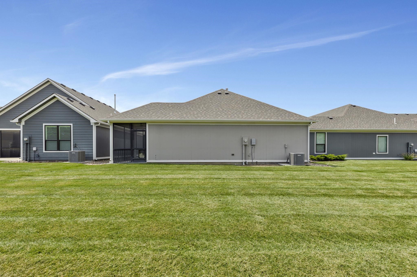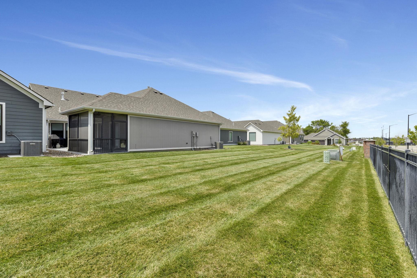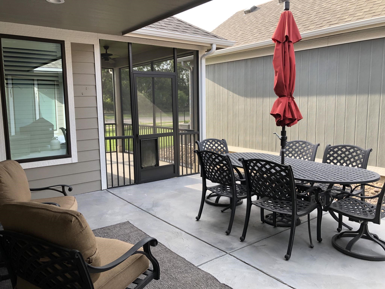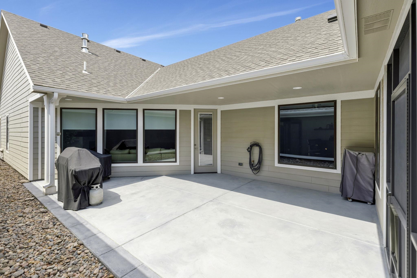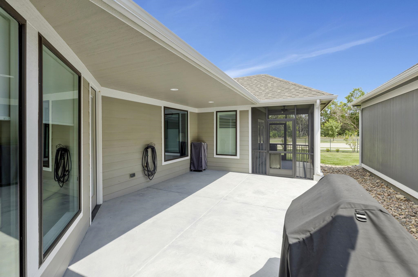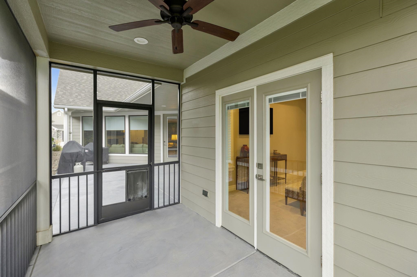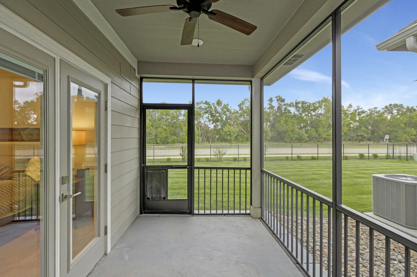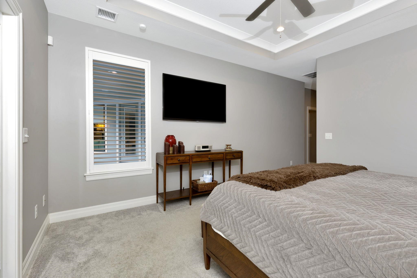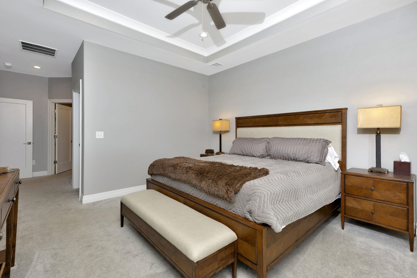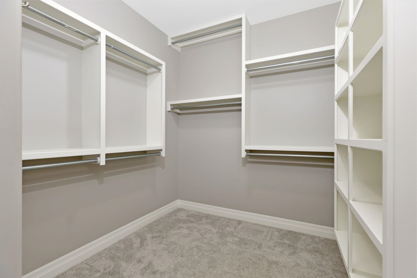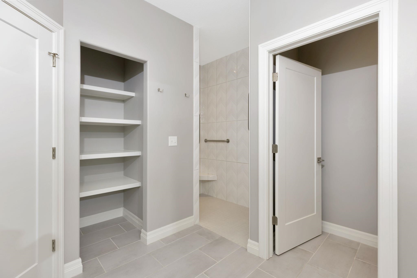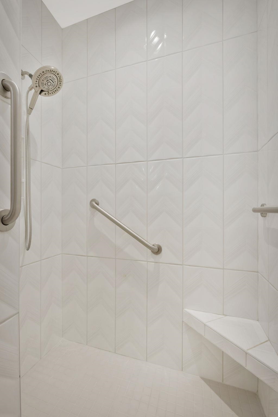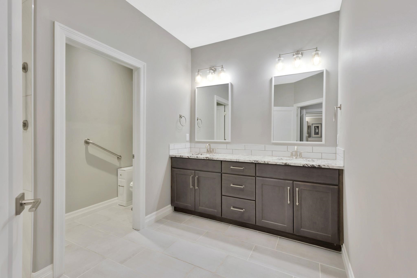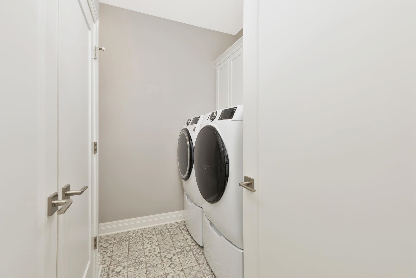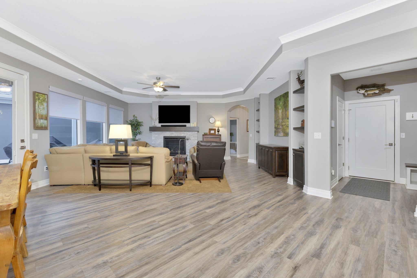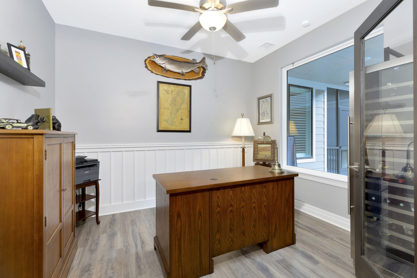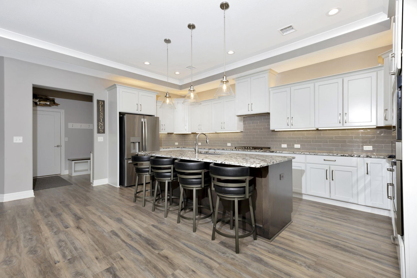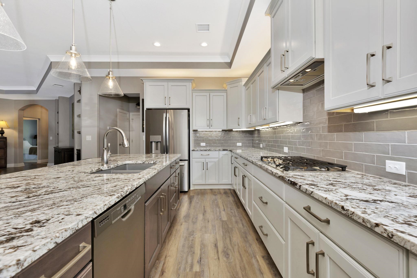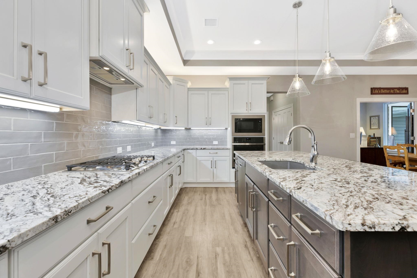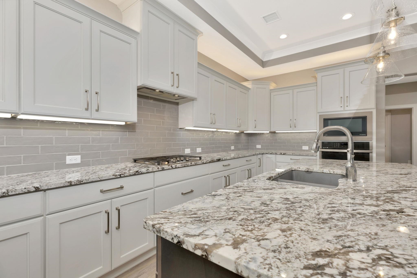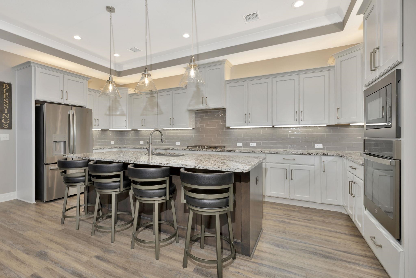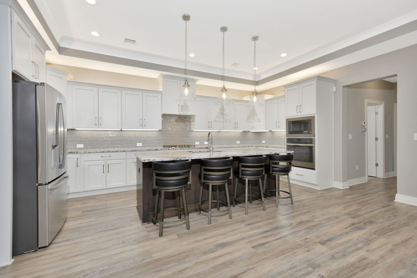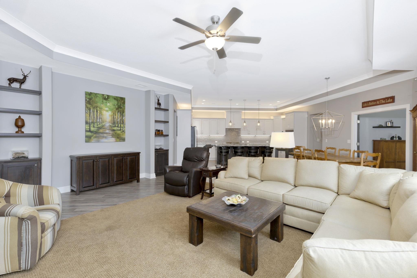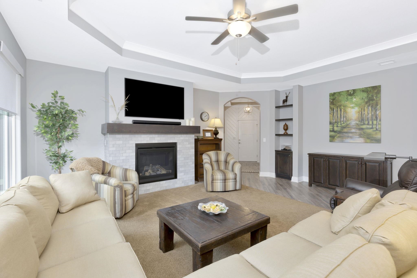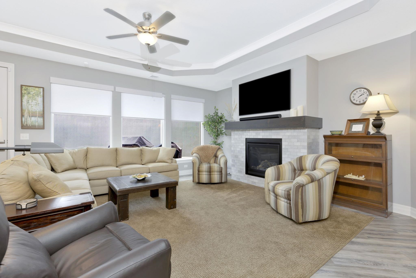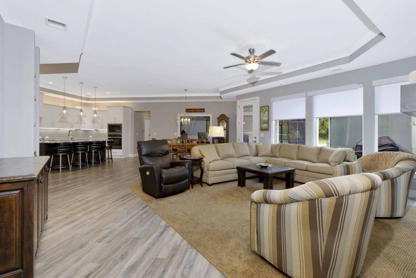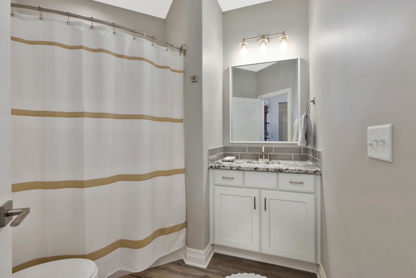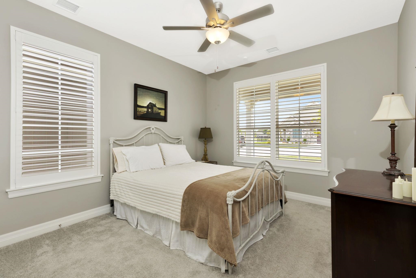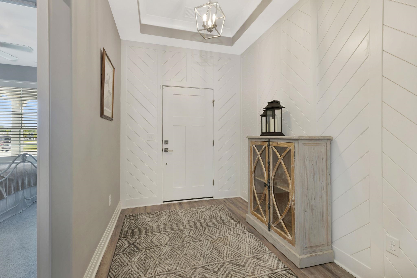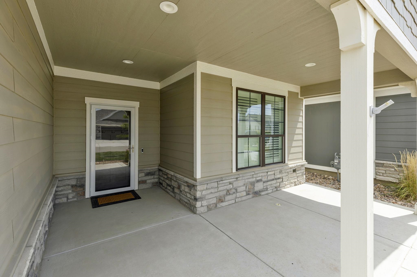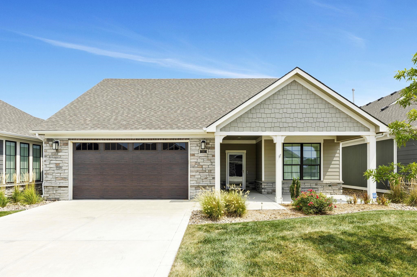Residential136 S Legacy Way
At a Glance
- Builder: Perfection Builders
- Year built: 2022
- Bedrooms: 2
- Bathrooms: 2
- Half Baths: 0
- Garage Size: Attached, 2
- Area, sq ft: 2,036 sq ft
- Date added: Added 4 months ago
- Levels: One
Description
- Description: Don't miss out on this elegant, open home with plenty of room for your oversized sofas and dining room furniture. The gourmet kitchen with granite countertops, center island, gas cooktop, walk-in pantry makes it the ideal place to have a quick meal or prepare a grand feast for family and friends. Lower cabinet interiors have been upgraded to include convenient pull-our drawers, making it easy to access the storage space. Relax on the private courtyard that also has a custom screened in and covered porch right outside of the oversized owner's suite. South facing windows provide ample light throughout the year and are extra cozy during the cold winter months. Custom window treatments in the living room and bedrooms provide privacy and shade, making this single level home extremely comfortable to live in and entertain. The open concept living area flowing directly onto the private patio is perfect for fall morning coffee with friends or just unwinding in the evenings. This home was built in 2022 and has many premium upgrades from the owner, such as the two ceiling fans in the garage for comfort, to the custom wood and fabric window treatments throughout home that you must see to appreciate. The owners' bedroom has a large walk-in closet, and a resort-inspired bathroom with a beautiful tiled walk-in shower. Stainless Refrigerator and Washer & Dryer combo all stay. The home has an oversized 2-car garage with a premium epoxy sealed floor. This is a meticulously maintained one-owner patio home in the premier courtyard development in Andover and is ready to move in. The home is designed with accessibility in mind, making it a great home for just about anyone to life comfortably for years to come. The services and amenities provided through this HOA maintain ensure ease, comfort, and a premier quality of life. The newly built clubhouse and saltwater pool are located only a few steps from this home. Complete with gym equipment and recreational activities, the community center is available 24/7 to residents and is a center of activity for the neighborhood. Call today to schedule your own private showing. All Contracts for purchase offers must include the following verbiage. Court Approval. This Contract is contingent upon court approval in the Matter of the Estate of Greg R. Gough, Deceased, Butler County Court Case BU-2025-PR-000100. If this Contract is not approved by the court in this matter, this Contract will terminate, in which event the parties shall be released from all further obligations hereunder and any earnest money shall be returned to the Purchaser.” This home is currently in a trust and must have all offers must be approved by the court trust as to market value of offer meeting current market conditions. Show all description
Community
- School District: Andover School District (USD 385)
- Elementary School: Sunflower
- Middle School: Andover Central
- High School: Andover Central
- Community: HERITAGE
Rooms in Detail
- Rooms: Room type Dimensions Level Master Bedroom 14x12 Main Living Room 20x17 Main Kitchen 10x14 Main Bedroom 11x12 Main Foyer Main Office 11x10 Main Mud Room Main Concrete Storm Room Main
- Living Room: 2036
- Master Bedroom: Master Bdrm on Main Level
- Appliances: Dishwasher, Disposal, Microwave, Refrigerator, Range, Washer, Dryer, Humidifier
- Laundry: Main Floor
Listing Record
- MLS ID: SCK660623
- Status: Active
Financial
- Tax Year: 2024
Additional Details
- Basement: None
- Roof: Composition
- Heating: Forced Air, Natural Gas
- Cooling: Central Air, Electric
- Exterior Amenities: Guttering - ALL, Sprinkler System, Storm Shelter, Zero Step Entry, Frame w/Less than 50% Mas
- Interior Amenities: Ceiling Fan(s), Walk-In Closet(s)
- Approximate Age: 5 or Less
Agent Contact
- List Office Name: PB Realty
- Listing Agent: John, Orr
Location
- CountyOrParish: Butler
- Directions: From US-400 and Yorktown go North on Yorktown, turn left into The Courtyards at The Heritage.
