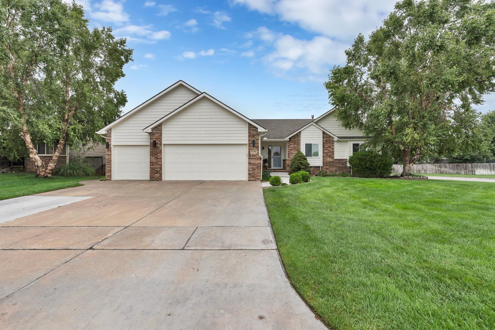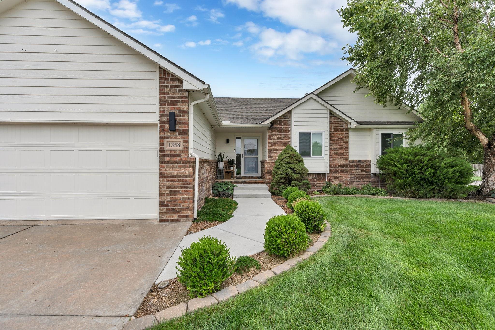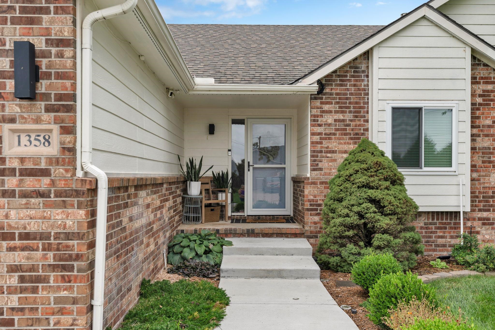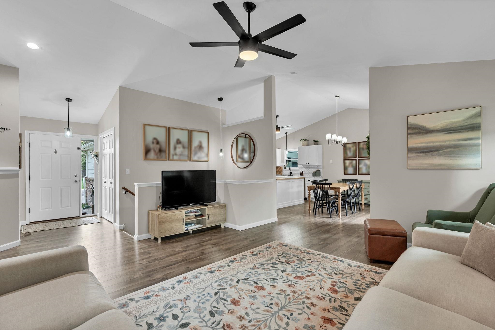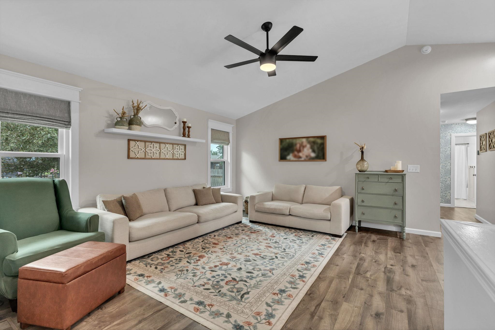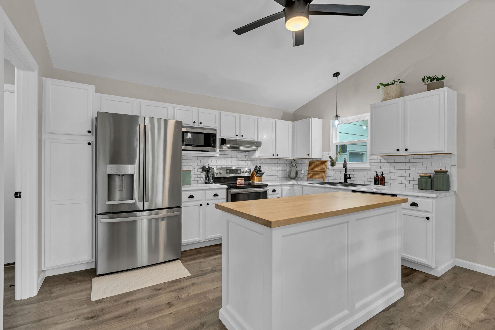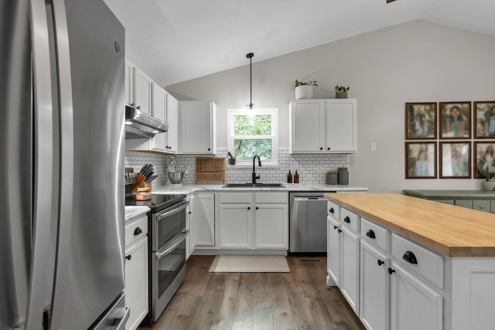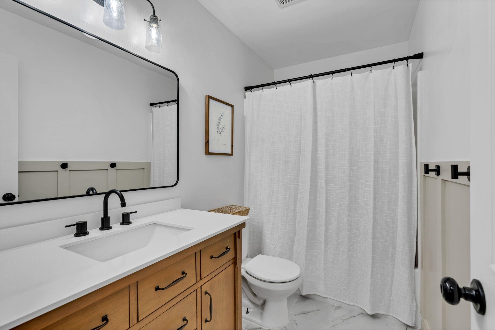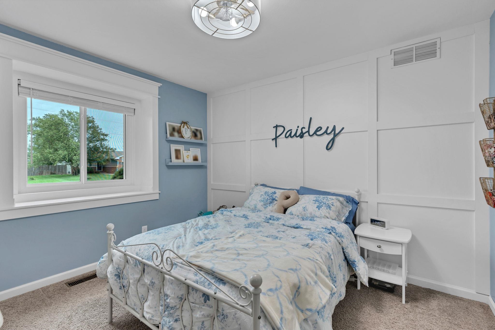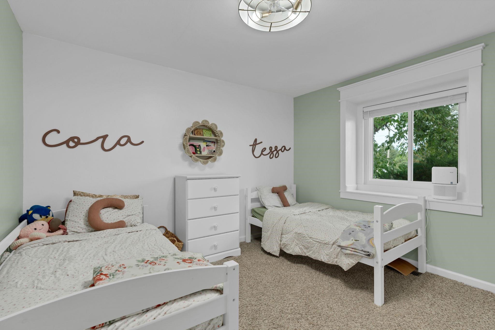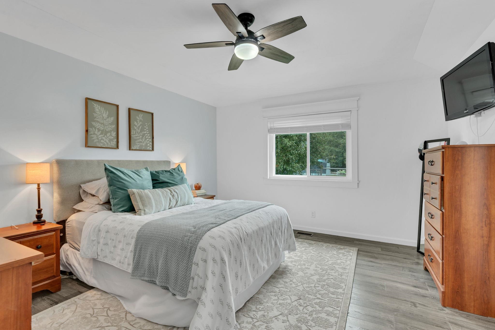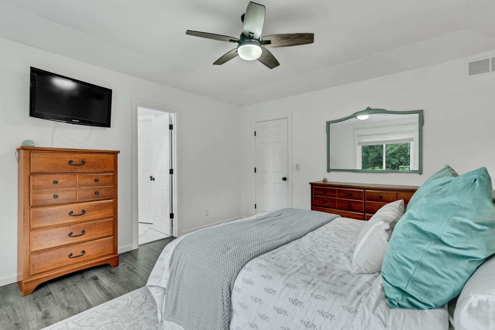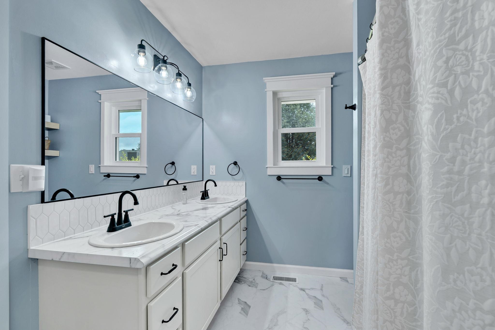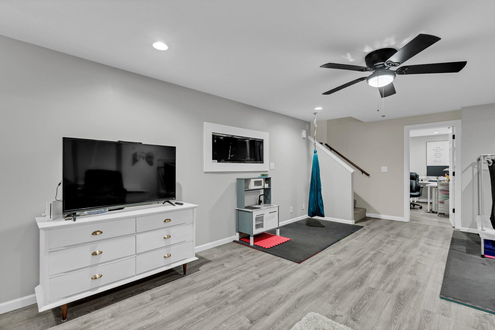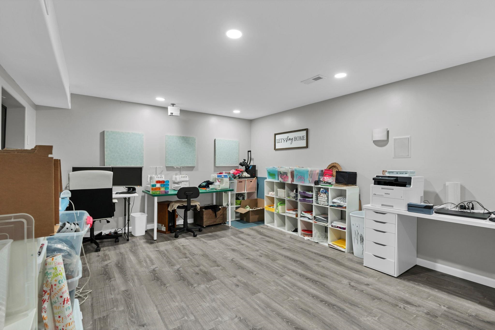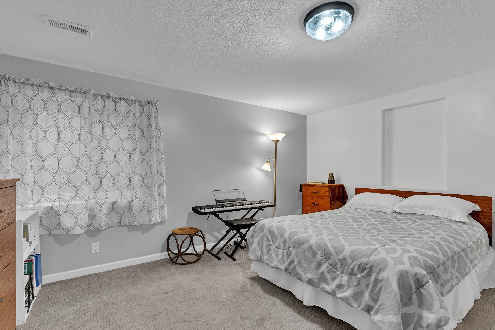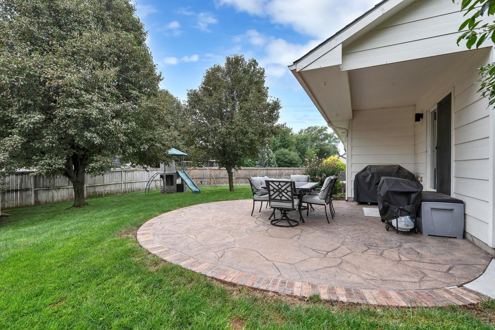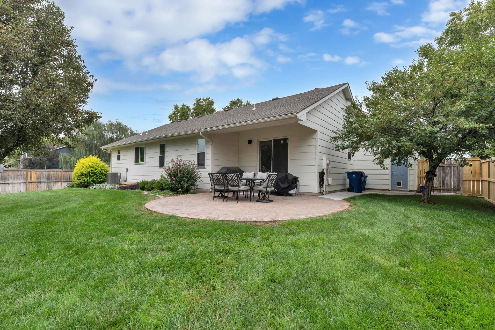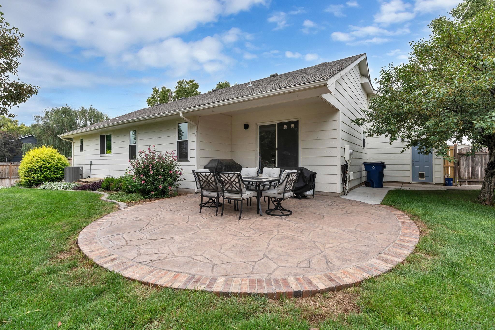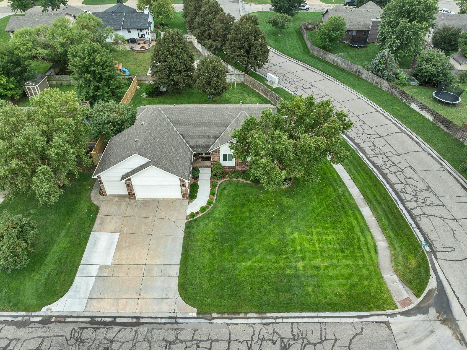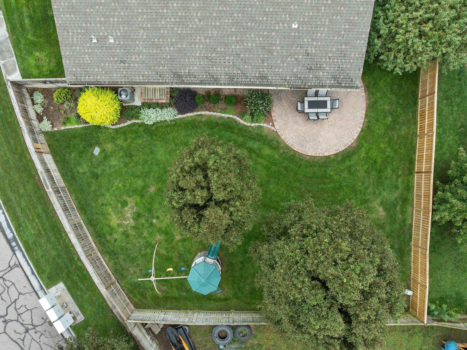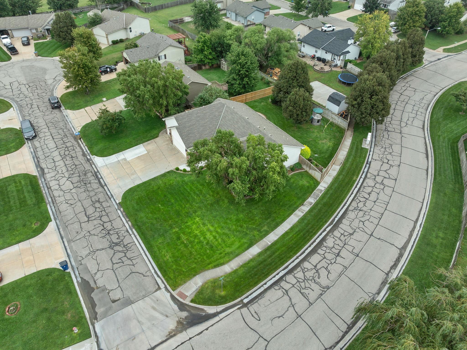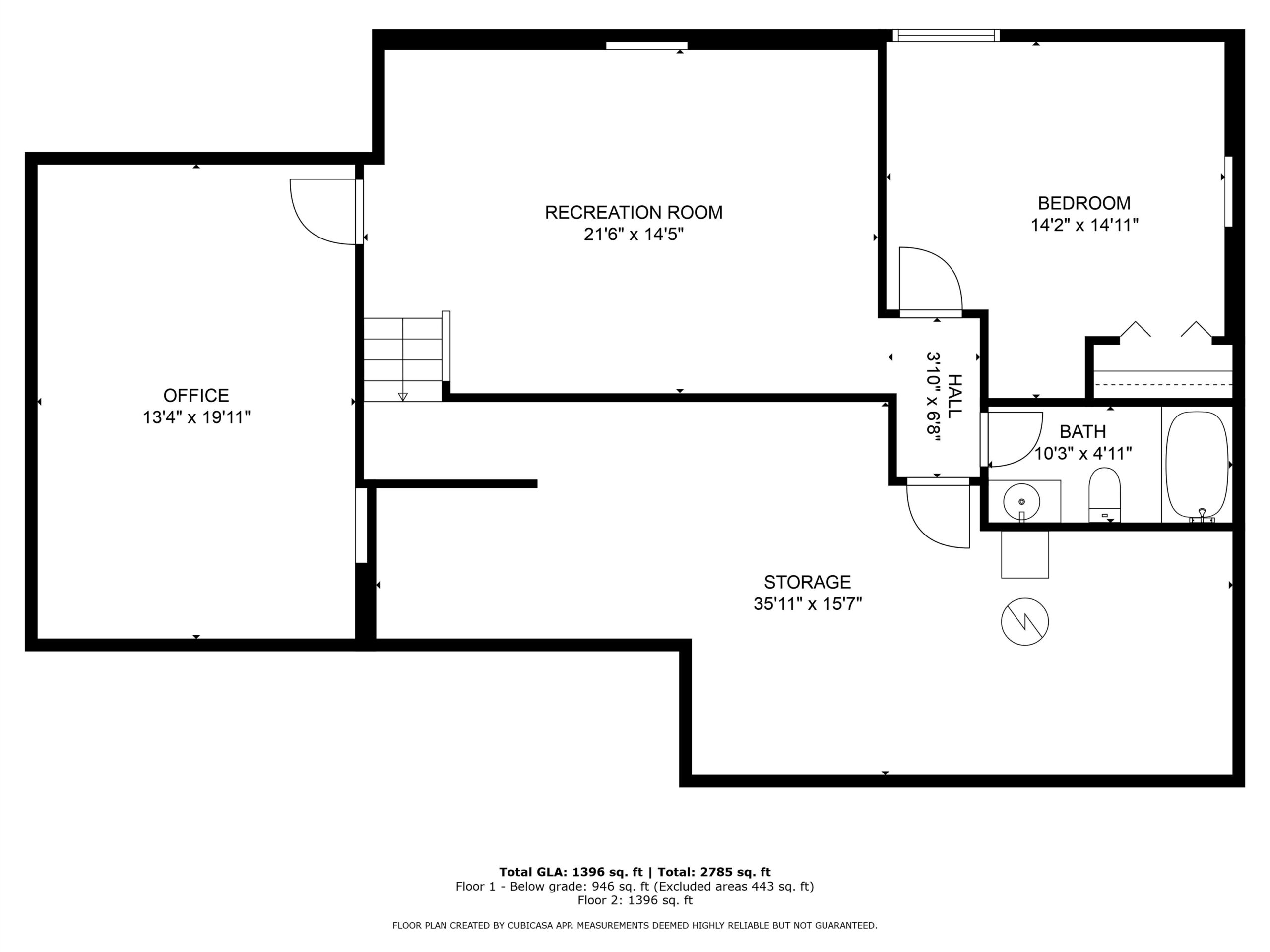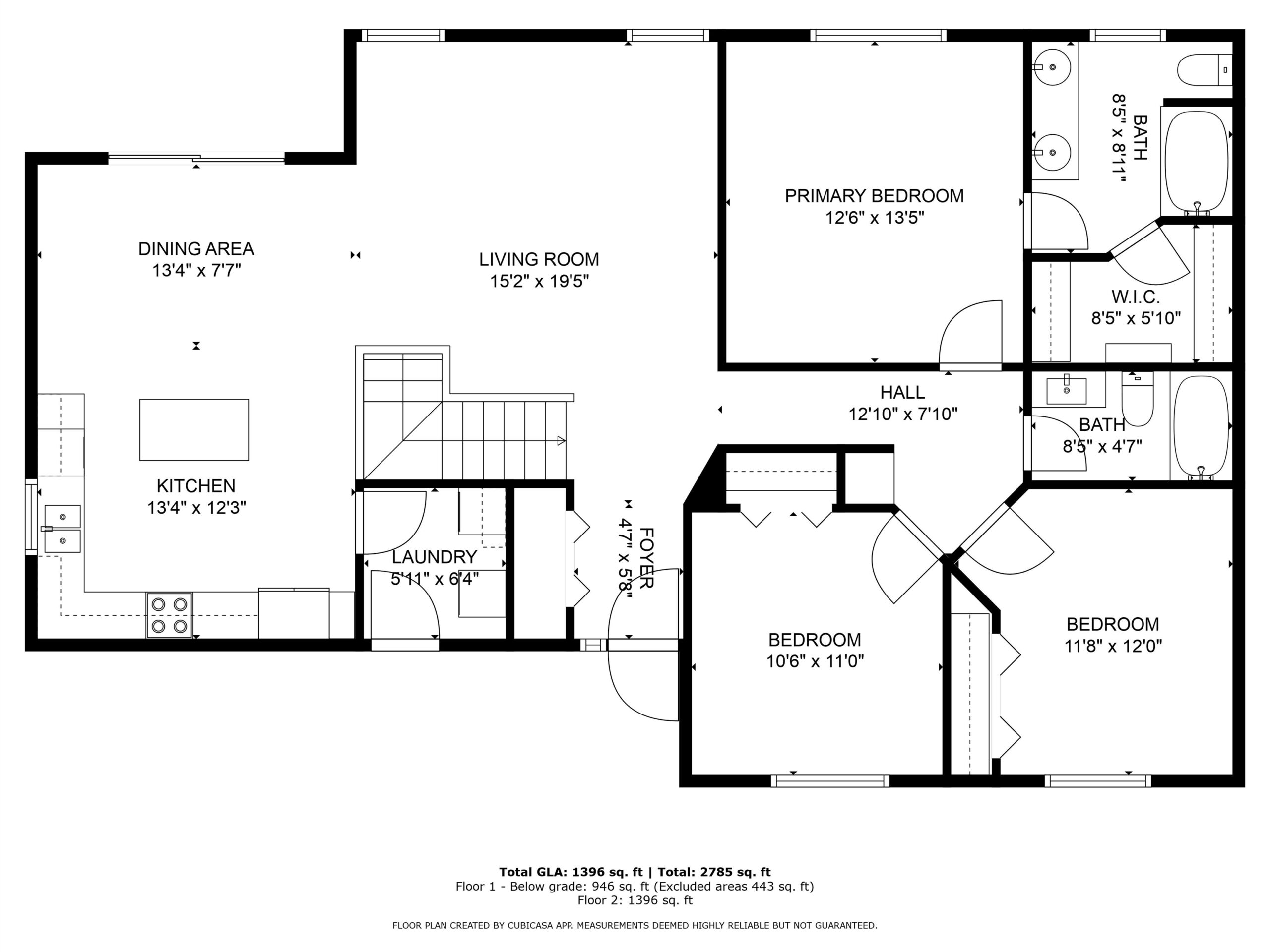Residential1358 N Aksarben Ct
At a Glance
- Year built: 2004
- Bedrooms: 4
- Bathrooms: 3
- Half Baths: 0
- Garage Size: Attached, Opener, 3
- Area, sq ft: 2,824 sq ft
- Date added: Added 3 months ago
- Levels: One
Description
- Description: If you’ve been looking for the perfect move-in ready home, it’s right here! Welcome to 1358 N Aksarben Ct! This beautifully updated home, tucked away in a quiet cul-de-sac, offers the perfect blend of modern touches and timeless design. You'll love the open-concept floor plan, ideal for both entertaining and everyday living. The home features so many updates, including fully renovated bathrooms with stylish finishes, a gorgeous, spacious kitchen and a HUGE bonus room currently being used and as an office and craft space--so many possibilities! You can see how much care the sellers have put into the home, from impeccable maintenance and upkeep to the amazing design choices! Every detail has been thoughtfully designed to create a space that's both functional and elegant. The basement has tons of space; the bonus room, bedroom and bathroom are also updated and nicely sized. Outside, enjoy the huge perfectly landscaped yard and flagstone patio, perfect for outdoor gatherings. But, wait... there's more, not only is this home beautiful, they have also replaced all of the major mechanical items as well AND the windows! Located in the highly desirable Maize school district, this home is a must-see! Call to schedule your private tour today and fall in love with 1358 N Aksarben Ct—a true Wichita gem that’s move-in ready! Show all description
Community
- School District: Maize School District (USD 266)
- Elementary School: Maize USD266
- Middle School: Maize
- High School: Maize
- Community: COPPER GATE ESTATES
Rooms in Detail
- Rooms: Room type Dimensions Level Master Bedroom 12.7x13.5 Main Living Room 15x15.3 Main Kitchen 13.3x10 Main Dining Room 13.3x10 Main Bedroom 10x11.5 Main Bedroom 12x10 Main Bedroom 14.5x14 Basement Family Room 22x15 Basement Bonus Room 20x14 Basement
- Living Room: 2824
- Master Bedroom: Master Bdrm on Main Level, Master Bedroom Bath, Tub/Shower/Master Bdrm, Two Sinks, Laminate Counters
- Appliances: Dishwasher, Disposal, Microwave, Range, Humidifier
- Laundry: Main Floor, Separate Room, 220 equipment
Listing Record
- MLS ID: SCK661058
- Status: Sold-Co-Op w/mbr
Financial
- Tax Year: 2024
Additional Details
- Basement: Finished
- Roof: Composition
- Heating: Forced Air, Natural Gas
- Cooling: Central Air, Electric
- Exterior Amenities: Guttering - ALL, Irrigation Pump, Irrigation Well, Sprinkler System, Frame w/Less than 50% Mas
- Interior Amenities: Ceiling Fan(s), Walk-In Closet(s), Vaulted Ceiling(s), Window Coverings-Part
- Approximate Age: 21 - 35 Years
Agent Contact
- List Office Name: Keller Williams Hometown Partners
- Listing Agent: Larissa, Elliott
Location
- CountyOrParish: Sedgwick
- Directions: from 135th and 13th, go west on 13th, turn south on Aksarben, home is on the corner of the first cul'de'sac on the left
