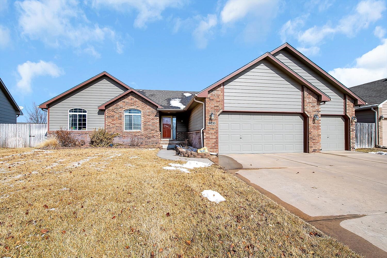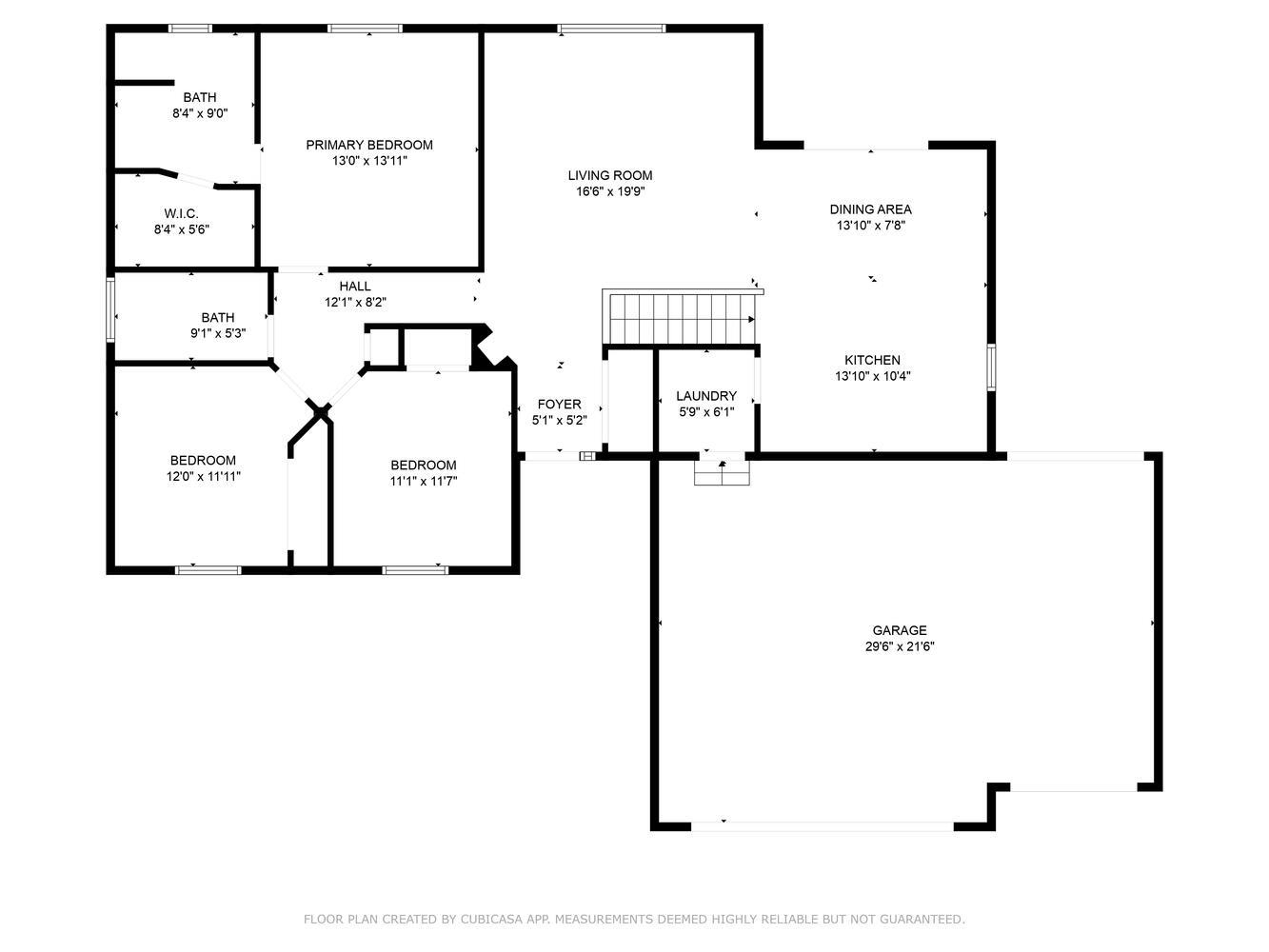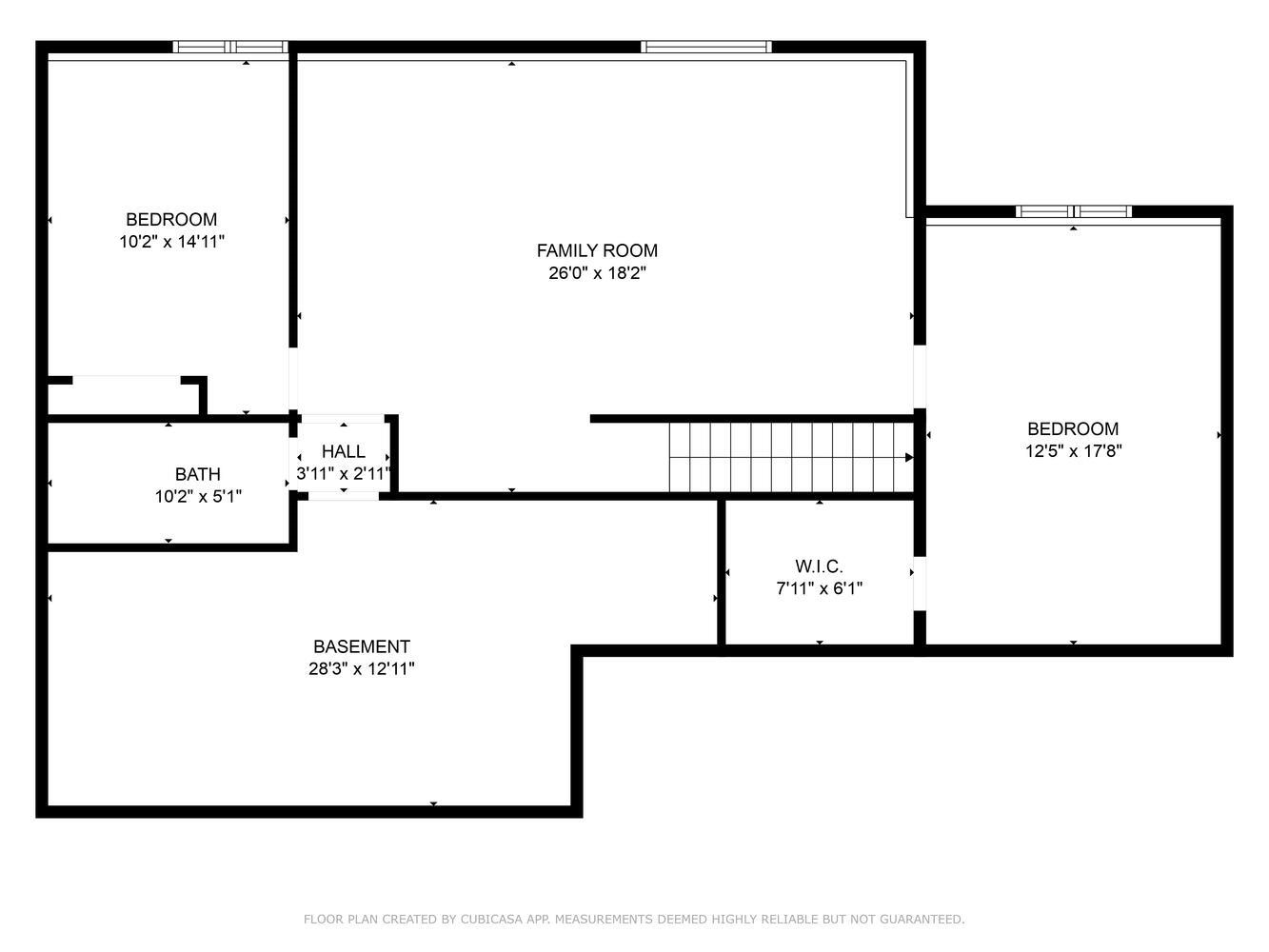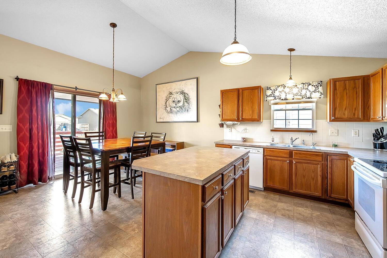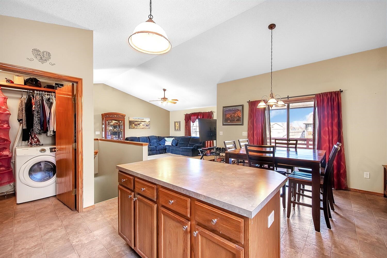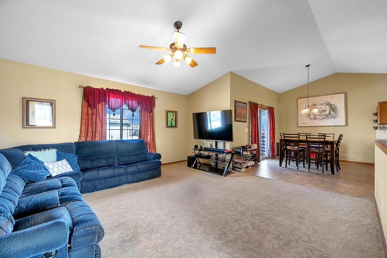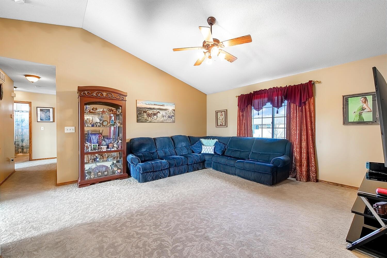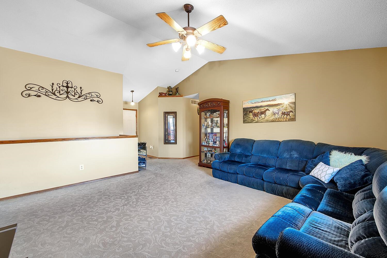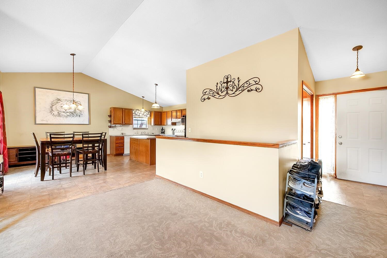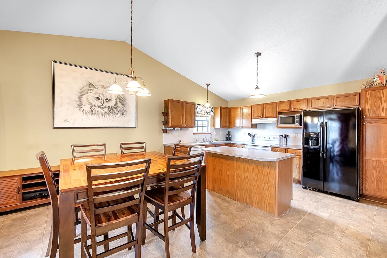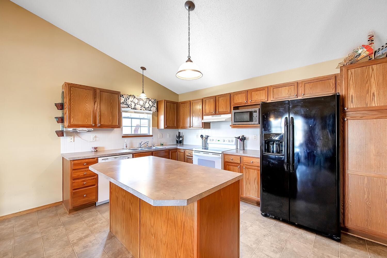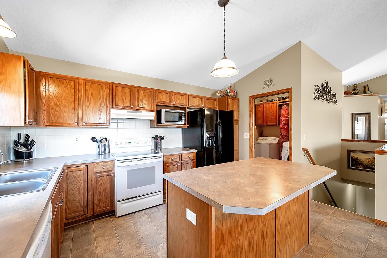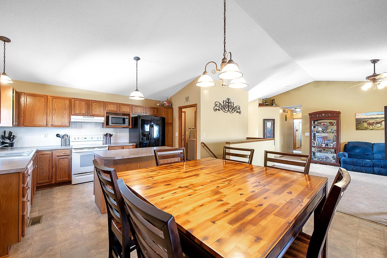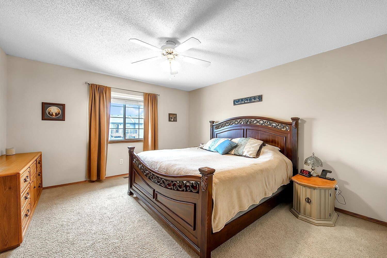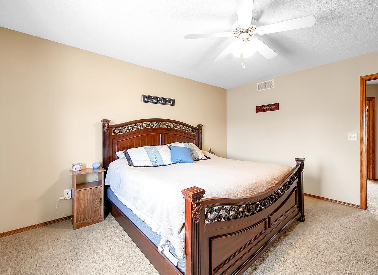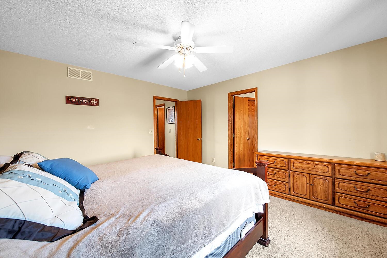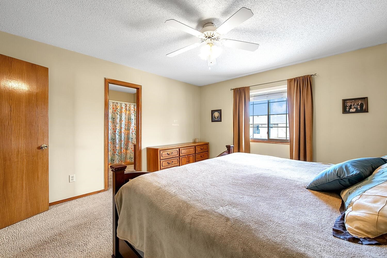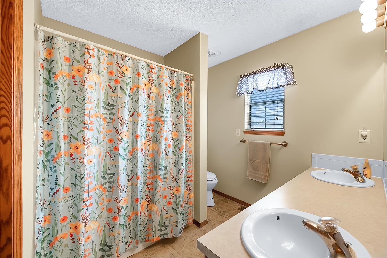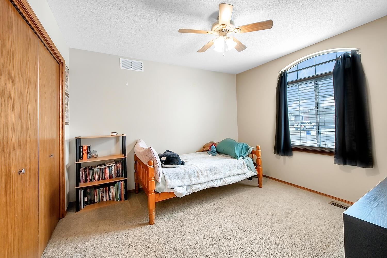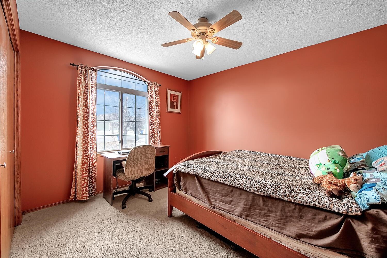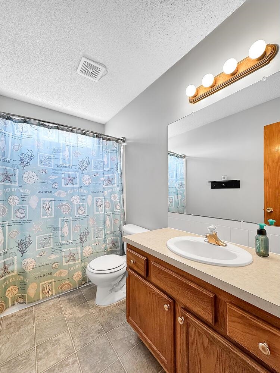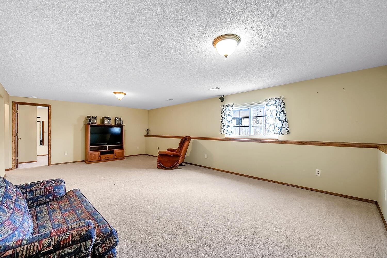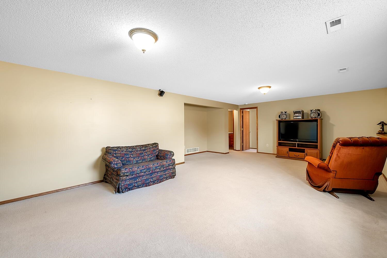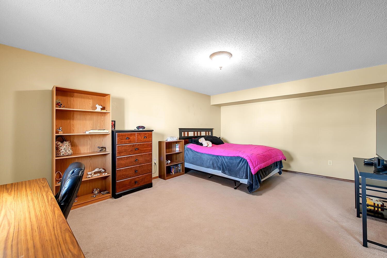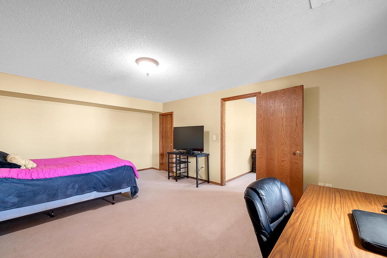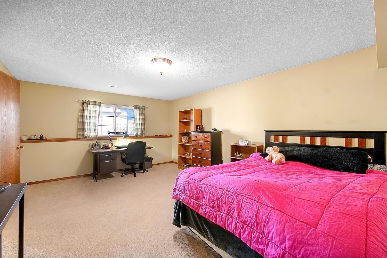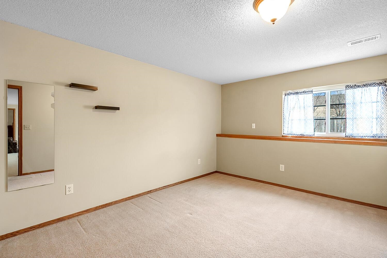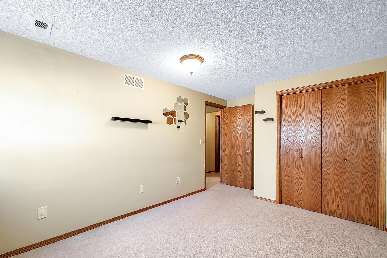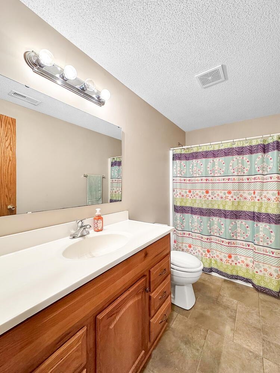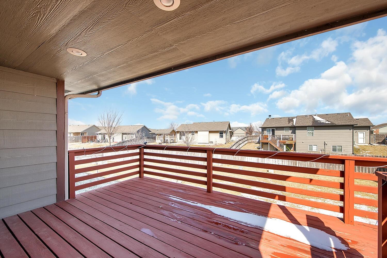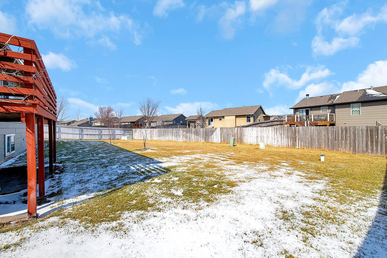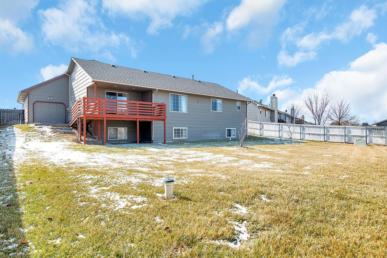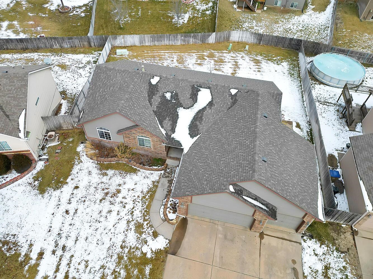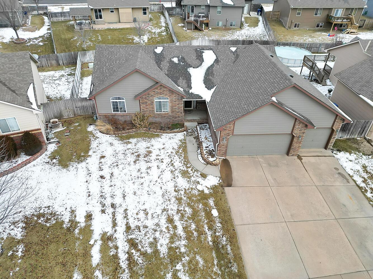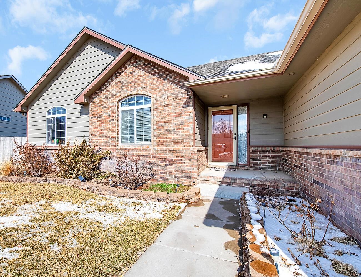Residential1349 N Lake Edge Cir.
At a Glance
- Builder: Comfort Homes
- Year built: 2004
- Bedrooms: 5
- Bathrooms: 3
- Half Baths: 0
- Garage Size: Attached, Opener, 3
- Area, sq ft: 2,712 sq ft
- Date added: Added 5 months ago
- Levels: One
Description
- Description: Welcome to St. Andrew's Place! This Very Popular Magnolia Floor plan by Comfort Homes features 5 Bedrooms, 3 Bathroom, 3 Car Garage( openers for Both Doors), Finished View Out Basement with a Family Room, 4th and 5th Bedrooms, 3rd Bathroom and a Very Large Storage Room! Other Features of this home include a Fenced in Backyard, Irrigation Well and Sprinklers, Covered Back Deck, Ceiling Fans, Main Floor Laundry/Mudroom, Newer AC, Water Heater, toilet, Roof and Exterior Paint in 2021 , Ellipse Front Windows for a Great Curb appeal and Much More! Come see for yourself! Call Listing agent and ask for a private tour ! Show all description
Community
- School District: Goddard School District (USD 265)
- Elementary School: Explorer
- Middle School: Dwight D. Eisenhower
- High School: Dwight D. Eisenhower
- Community: ST ANDREWS PLACE
Rooms in Detail
- Rooms: Room type Dimensions Level Master Bedroom 14 x 13 Main Living Room 15.6 x 14 Main Kitchen 13.6 x 9.6 Main Dining Room 13.6 x 9.6 Main Family Room 26 x 15.6 Basement Bedroom 11.5 x 10.5 Main Bedroom 11.8 x 9 Main Bedroom 17 x 13 Basement Bedroom 13.6 x 10 Basement
- Living Room: 2712
- Master Bedroom: Master Bdrm on Main Level, Master Bedroom Bath, Tub/Shower/Master Bdrm, Two Sinks
- Appliances: Dishwasher, Disposal, Range
- Laundry: Main Floor, Separate Room, 220 equipment
Listing Record
- MLS ID: SCK650864
- Status: Sold-Co-Op w/mbr
Financial
- Tax Year: 2024
Additional Details
- Basement: Finished
- Roof: Composition
- Heating: Forced Air, Natural Gas
- Cooling: Central Air, Electric
- Exterior Amenities: Guttering - ALL, Irrigation Pump, Irrigation Well, Sprinkler System, Frame w/Less than 50% Mas
- Interior Amenities: Ceiling Fan(s), Walk-In Closet(s), Water Softener-Own, Vaulted Ceiling(s), Water Pur. System, Window Coverings-All, Wired for Surround Sound
- Approximate Age: 21 - 35 Years
Agent Contact
- List Office Name: Berkshire Hathaway PenFed Realty
- Listing Agent: Michelle, Crouch
- Agent Phone: (316) 461-1405
Location
- CountyOrParish: Sedgwick
- Directions: Maple & 183rd, S. to St. Andrew St. E. to Lake Edge. North to Cir.
