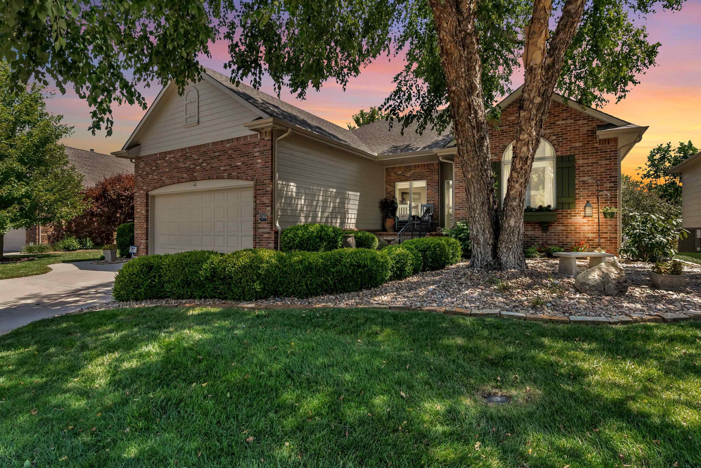




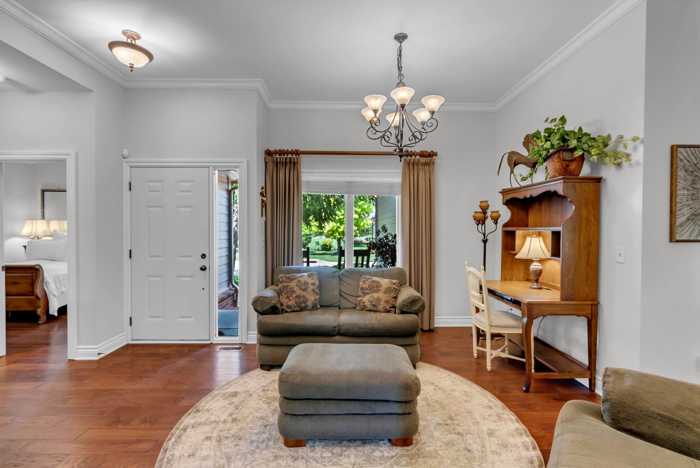


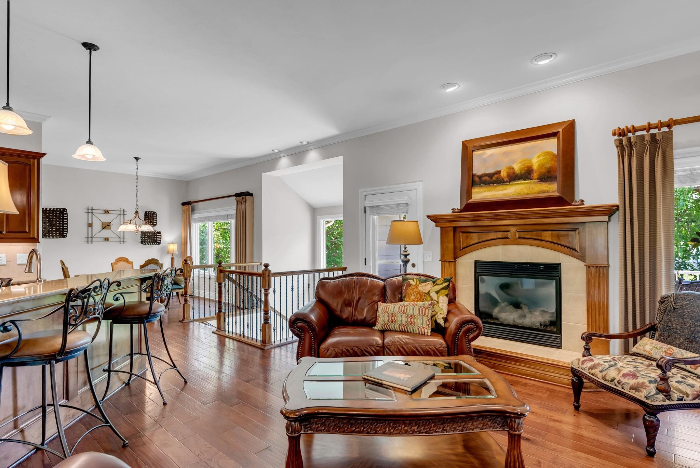
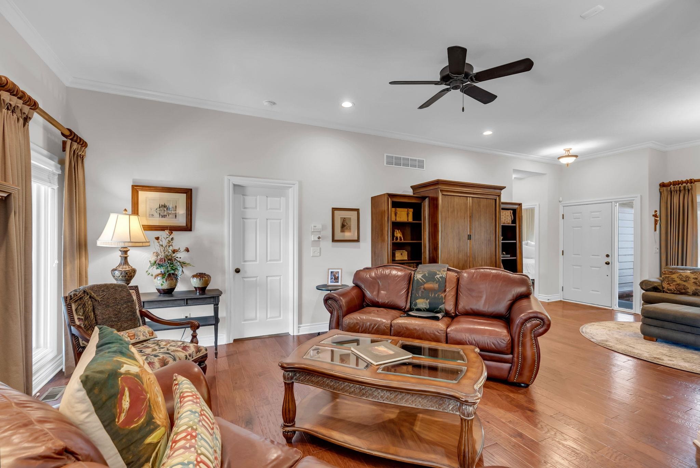


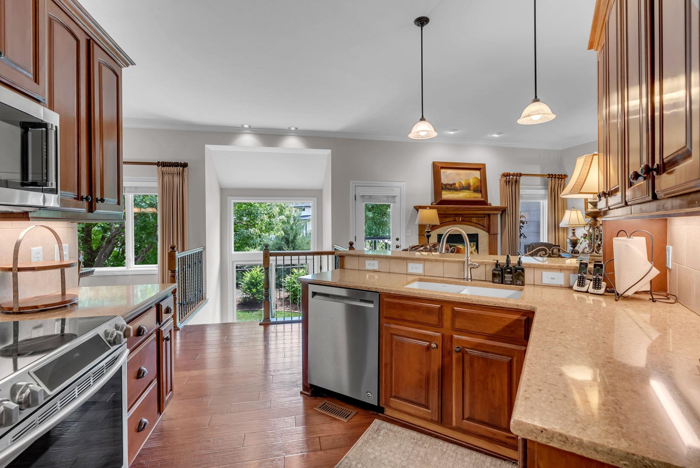


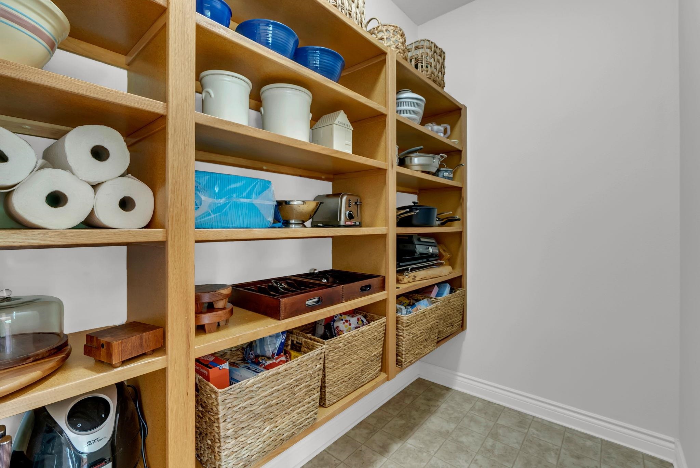


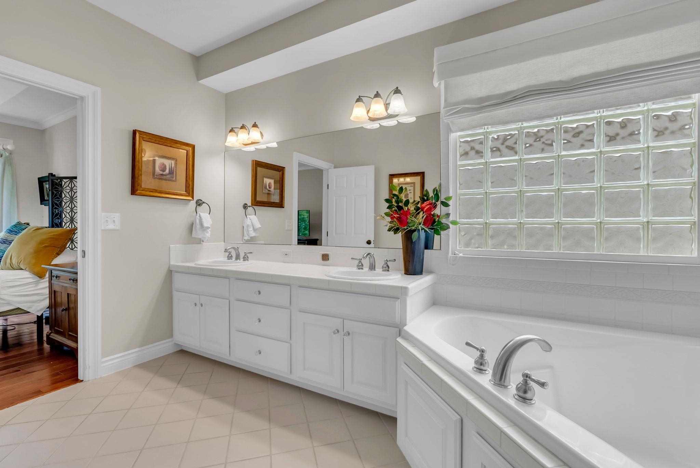

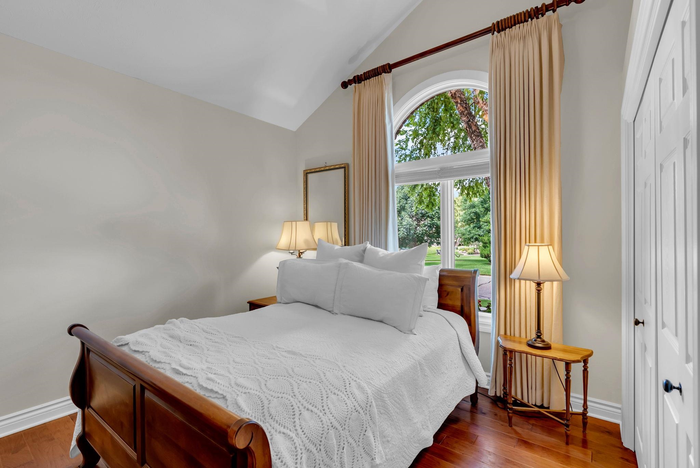

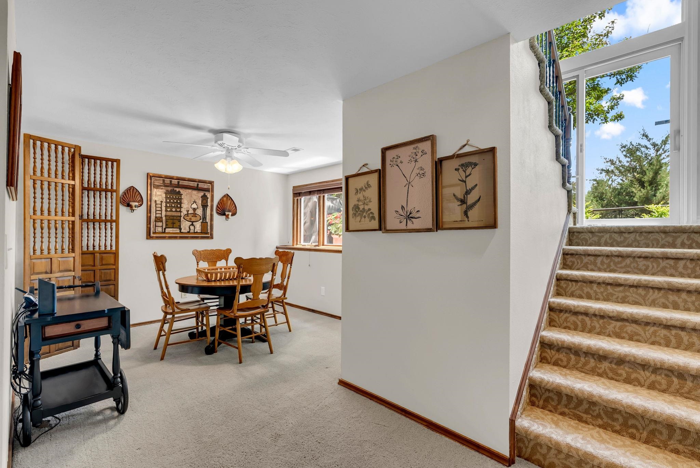





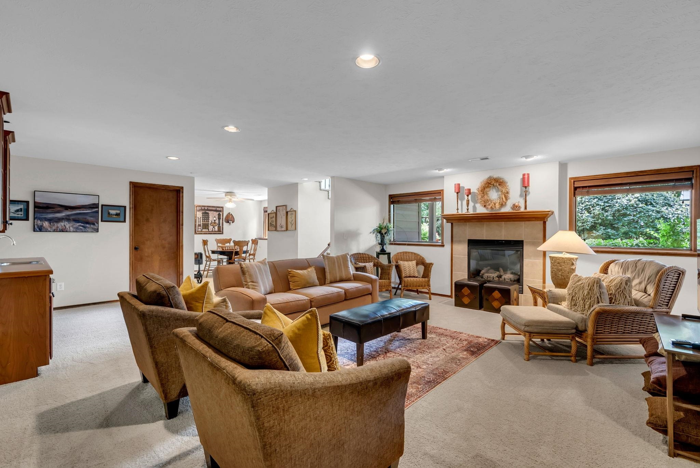





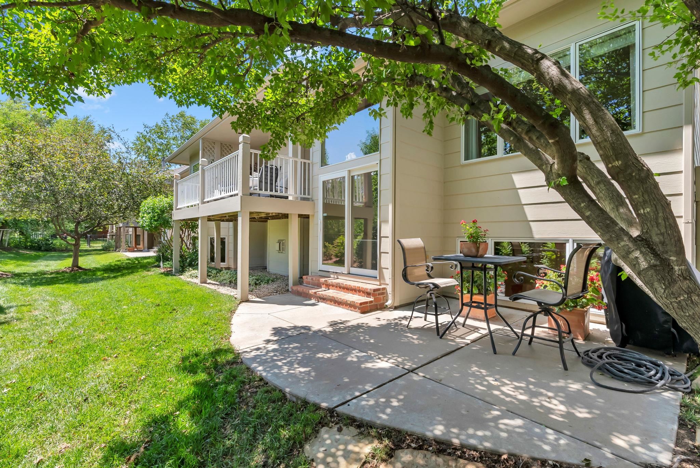

At a Glance
- Year built: 2004
- Bedrooms: 3
- Bathrooms: 3
- Half Baths: 0
- Garage Size: Attached, Opener, Oversized, Tandem, 3
- Area, sq ft: 2,744 sq ft
- Floors: Hardwood
- Date added: Added 3 months ago
- Levels: One
Description
- Description: Welcome to this meticulously maintained brick and stone home that offers unbeatable curb appeal and timeless elegance. A charming covered front porch invites you into a light-filled interior where quality craftsmanship and thoughtful design shine throughout. Featuring 3 spacious bedrooms, 3 full bathrooms, and a 3-car garage — including a tandem bay making the third stall— this home effortlessly combines beauty and function. Step inside to soaring ceilings and rich hickory wood floors that flow throughout the main floor, complemented by fresh interior paint (2023) and elegant crown molding. The heart of the home is a gorgeous kitchen equipped with stainless steel appliances, beautiful granite countertops, a granite sink, custom cabinetry with large custom vent hood, and a huge walk-in pantry. Enjoy bar seating or gather around the breakfast table, all while taking in the tranquil view of the shady, landscaped backyard. A versatile front room offers space for a formal dining area, home office, or additional sitting room. The main floor living room is both spacious and cozy, anchored by a fireplace and a walk-out to the covered deck — perfect for entertaining or enjoying quiet evenings outdoors. Retreat to the luxurious primary suite featuring a full tile shower, soaker tub, dual-sink vanity, and a walk-in closet with built-in drawers. A front bedroom boasts a vaulted ceiling and large picture window, with a conveniently located full hall bath nearby. The main floor laundry room includes a generous folding table and sits just behind the kitchen for added convenience. The midlevel walk-out design features an extra-wide stairwell lined with a wall of windows, bathing both levels in natural light. Downstairs, the second living area includes a wet bar with lighted cabinets, a second fireplace, and bonus area ideal for an office, hobby space, or game table. The third bedroom, complete with view-out windows, and a full hall bath complete the lower level. Step outside to your private, shaded oasis. Beautifully landscaped front and back yards include large garden beds, a tranquil front courtyard with a water fountain, and a maintenance-free lifestyle. HOA dues cover trash service, mowing, sprinkler maintenance (well water), and exterior painting every 8 years — last completed in 2024. Plus, residents enjoy access to community pools at Legends, Meadows, and Fairway. This is luxury, convenience, and comfort all in one. Don’t miss your chance to own this exceptional home! Show all description
Community
- School District: Goddard School District (USD 265)
- Elementary School: Apollo
- Middle School: Eisenhower
- High School: Dwight D. Eisenhower
- Community: AUBURN HILLS
Rooms in Detail
- Rooms: Room type Dimensions Level Master Bedroom 13x13 Main Living Room 15x14 Main Kitchen 14x9 Main Dining Room 9x10 Main Bedroom 11x11 Main Recreation Room 23x20 Basement Bedroom 13x14 Basement
- Living Room: 2744
- Master Bedroom: Master Bdrm on Main Level, Master Bedroom Bath, Sep. Tub/Shower/Mstr Bdrm, Two Sinks
- Appliances: Dishwasher, Disposal, Microwave, Refrigerator, Range, Washer, Dryer, Humidifier
- Laundry: Main Floor, Separate Room, 220 equipment
Listing Record
- MLS ID: SCK658706
- Status: Sold-Co-Op w/mbr
Financial
- Tax Year: 2024
Additional Details
- Basement: Finished
- Exterior Material: Stone
- Roof: Composition
- Heating: Forced Air, Natural Gas
- Cooling: Central Air, Electric
- Exterior Amenities: Guttering - ALL, Sprinkler System, Frame w/Less than 50% Mas, Brick
- Interior Amenities: Ceiling Fan(s), Walk-In Closet(s), Vaulted Ceiling(s), Wet Bar
- Approximate Age: 21 - 35 Years
Agent Contact
- List Office Name: Berkshire Hathaway PenFed Realty
- Listing Agent: Lisa, Nelson
Location
- CountyOrParish: Sedgwick
- Directions: From S 135th St and W Maple St, head South on 135h, left on W Links Ln, right on W Links St and house is to the right.