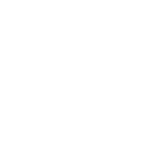









13457 W Verona Cir.
- 6 beds
- 5 baths
- 3134, SCKMLS sq ft
- Artistic Builders, LLC
$1,494,944.00
At a Glance
- Year built: 2023
- Builder: Artistic Builders, Llc
- Bedrooms: 6
- Bathrooms: 5
- Half Baths: 1
- Garage Size: 3
- Area, sq ft: 3,134, SCKMLS sq ft
- Lot size, sq ft: 35, 958 sq ft
- Date added: Added 12 months ago
- Levels: 1 - 1/2 Story
- HOA Y/N: Yes
- Warranty: Builder Warranty
Description
- Description: Call Shelly Voss at 316.200.0701 or email Shelly@PreferredNewHomes.com. You will LOVE this gorgeous, BRAND NEW home being built in the Goddard School district in Auburn Lakes! Make it yours soon enough, and you can make many of the selections! This gorgeous, nearly 5, 300 sq ft, modern home is being built by the award-winning Artistic Builders in this gated community, in a highly desirable location with lower, Wichita property taxes! This one-of-a-kind, story-and-a-half home backs right up to a lake and features a large, open, main-floor living area with 20' ceilings, high-quality commercial grade VLP flooring, a vaulted ceiling with beams, a gas fireplace with lighted shelving on each side, and lots of large windows providing beautiful views! The kitchen will boast staggered, painted and stained cabinets with crown molding, white appliances with copper hardware, a 9' island with an eating bar, a custom range hood, a large walk-in pantry, a custom ceiling, and a large dining room area at the back overlooking the water. The master suite will feature an 11' cove ceiling with two beams, and the master bath will boast a separate soaker tub and full custom, zero-entry tile shower, two vanities, a separate water closet, and a very spacious walk-in closet. A den with large windows and double barn doors, two more bedrooms, another 1.5 baths, an oversized utility room with cabinetry and a mud-room just in from the garage will complete the main floor. A large, covered composite deck will sit just off of the living room and will have its own gas fireplace and more beautiful views! The deck can be screened in if desired. Up the floating stairs you will find a roomy loft area for a home-office, hobby area, or just another place to relax, two closets, and another full bath. The loft area can be made into two more bedrooms, if desired. The fully finished, walk-out basement will feature 9' ceilings, three more bedrooms, a massive rec room, a wet bar with an island and space for a full refrigerator, a fourth full bath, and a storage room. The oversized 38' x 30' three-car garage will have 8' insulated doors. A large landscape allowance including a well, sprinkler system, sod, and landscaping is included with the home. Close to lots of shopping, dining and amenities, this property is just waiting for you to make it your new home! Show all description
Community
- School District: Goddard School District (USD 265)
- Elementary School: Apollo
- Middle School: Eisenhower
- High School: Dwight D. Eisenhower
- Neighborhood Amenities: Greenbelt, Lake/Pond
- Community: AUBURN LAKES
Rooms in Detail
- Living Room: 21.8 x 18.2
- Master Bedroom: 17.3 x 15.7
- Kitchen: 18.2 x 15
- Dining Area: Kitchen/Dining Combo
- Garage: Attached, Opener, Oversized
- Appliances: Dishwasher, Disposal, Microwave, Range/Oven
- Room 4: 15.5 x 13
- Room 5: 15.7 x 12
- Room 6: 15.11 x 12.4
- Room 7: 43.4 x 18.7
- Room 8: 45 x 21.5
- Laundry: Main Floor, 220-Electric
Listing Record
- MLS ID: 622752
- Status: Active
Financial
- Yearly HOA Dues: $1,000.00
- Yearly Specials: $2,806.00
- Total Specials: $53,310.00
- Tax Year: 2022
- General Property Taxes: $20,386.00
Additional Details
- Basement: Yes - Finished
- Exterior Material: Frame w/Less than 50% Mas
- Roof: Composition
- Heating: Forced Air, Gas
- Cooling: Central, Electric
- Fireplace: Two, Living Room, Gas
- Exterior Amenities: Patio, Covered Deck, Guttering, Irrigation Pump, Irrigation Well, Sprinkler System, Storm Windows/Ins Glass, Gated Community
- Interior Amenities: Ceiling Fan(s), Closet-Walk-In, Vaulted Ceiling, Wet Bar
- Approximate Age: Under Construction
