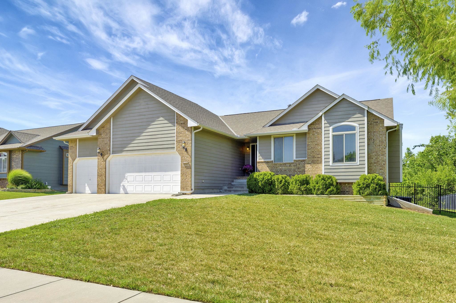
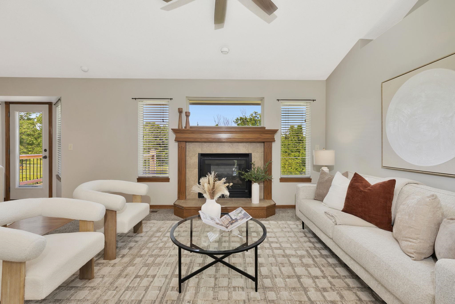

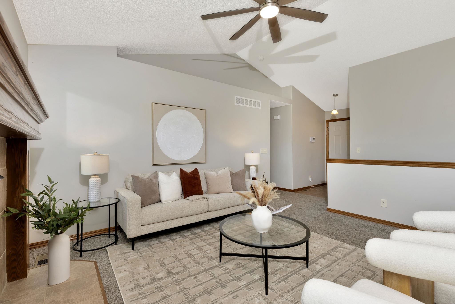
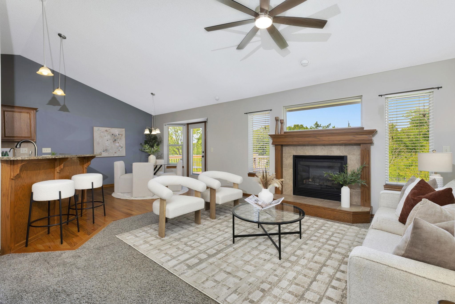

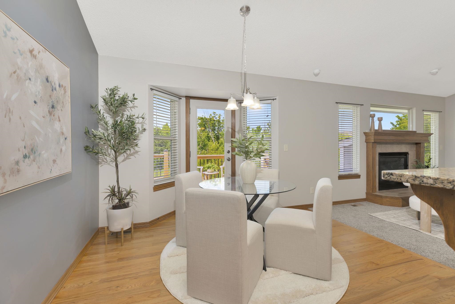
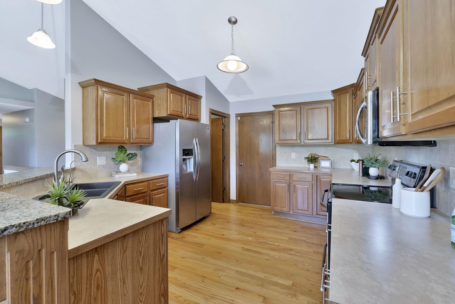
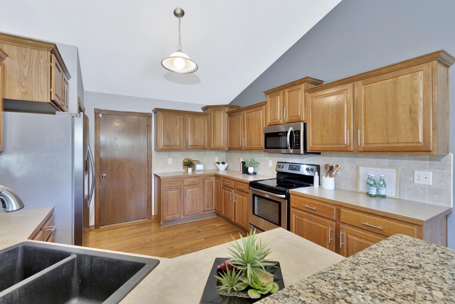
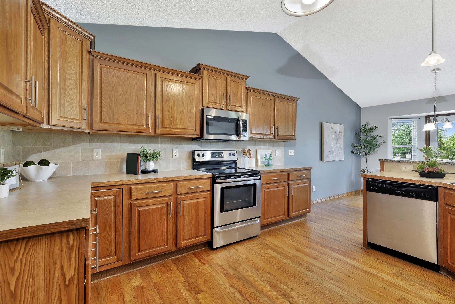
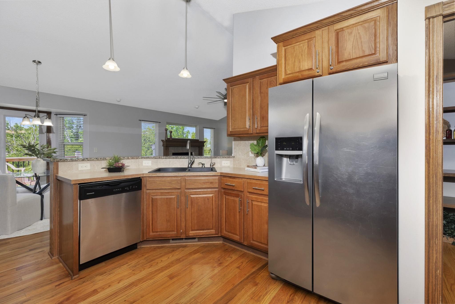

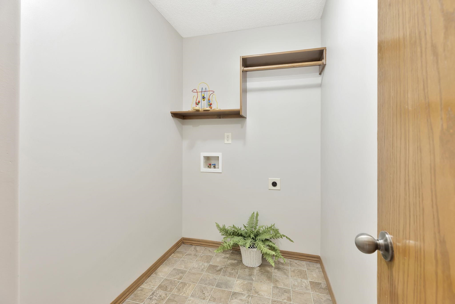
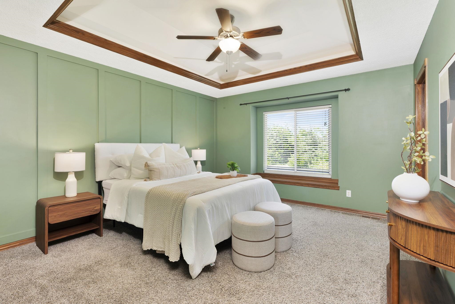


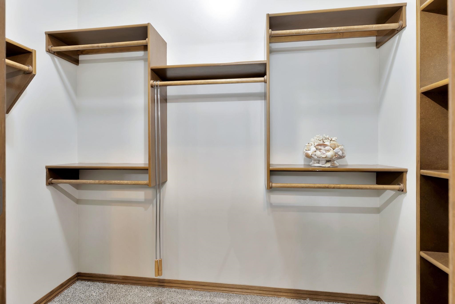
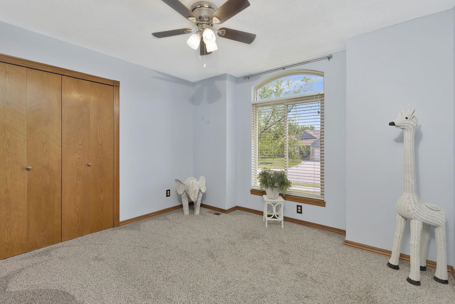
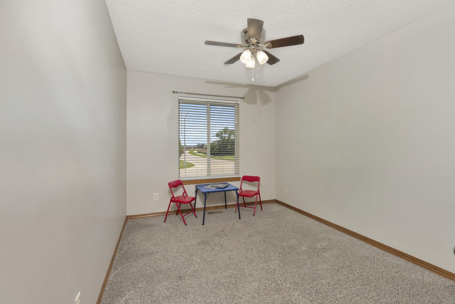

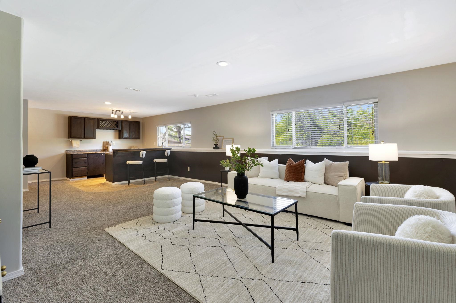
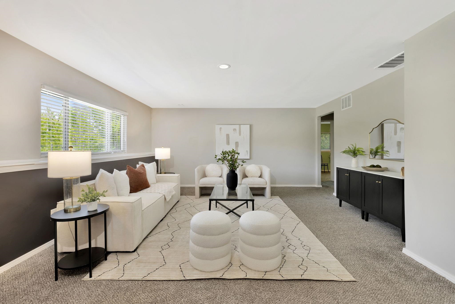
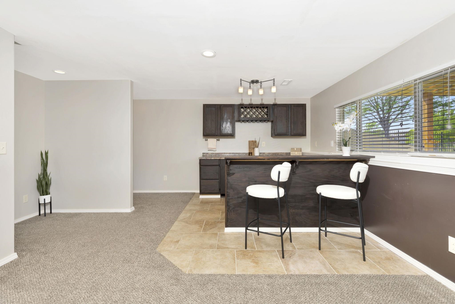
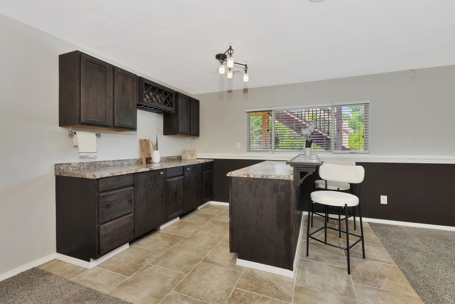


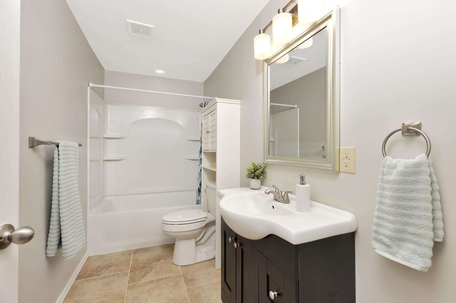

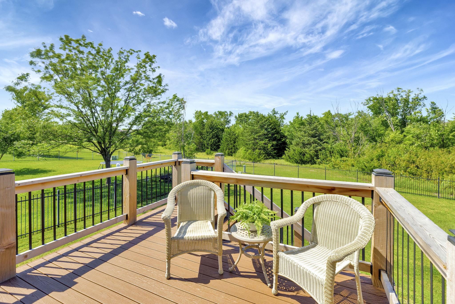
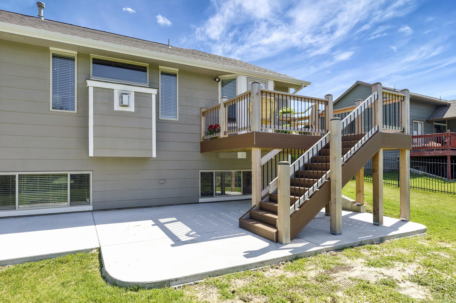

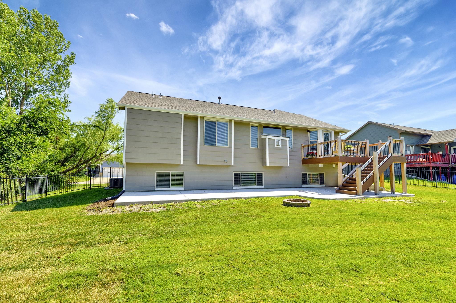
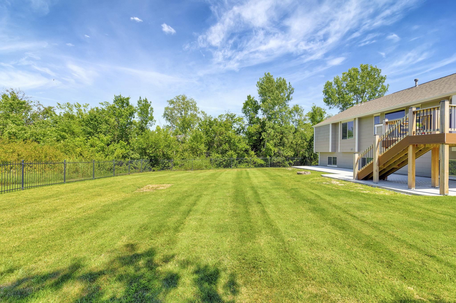
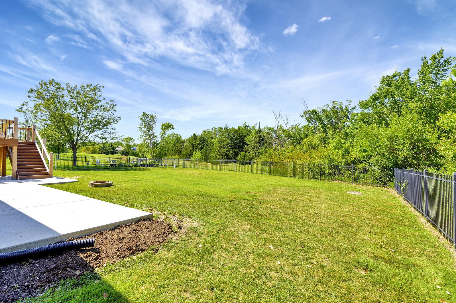

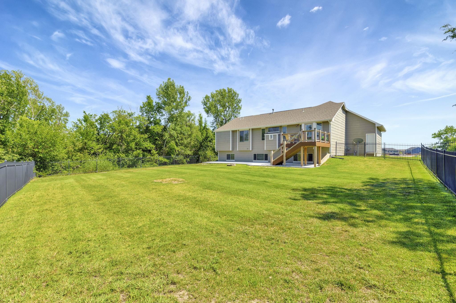
At a Glance
- Year built: 2010
- Bedrooms: 5
- Bathrooms: 3
- Half Baths: 0
- Garage Size: Attached, Opener, Oversized, 3
- Area, sq ft: 2,584 sq ft
- Floors: Hardwood
- Date added: Added 3 months ago
- Levels: One
Description
- Description: This 5 bedroom, 3 bath home sits amongst the trees with one of the greatest lots in the Country Hollow neighborhood. Enjoy the open air and scenic wooded view from the NEW massive back deck. This amazing home boasts a spacious kitchen with hardwood floors, eating bar, and oversized walk-in pantry. The dining area opens to the living room with beautiful windows to the back and a gas fireplace. Enjoy the large primary suite and additional two bedrooms and bathroom on the main floor, completed by a great laundry room right off the hallway from the bedrooms. Relax and enjoy the comfortable basement living area with dry bar and plenty of room for entertainment. There are two additional bedrooms and a third full bath on this lower level as well, topped off by an excellent storage space. Don't miss out on this sweet home in SE Wichita. Move in Ready! Fantastic wooded lot with lots of privacy!! Recent updates in 2024: new HVAC, new deck, new hot water heater and new sump pump. New well in 2021. New roof in 2020. Show all description
Community
- School District: Wichita School District (USD 259)
- Elementary School: Christa McAuliffe Academy K-8
- Middle School: Christa McAuliffe Academy K-8
- High School: Southeast
- Community: COUNTRY HOLLOW
Rooms in Detail
- Rooms: Room type Dimensions Level Master Bedroom 14 x 13 Main Living Room 18 x 16 Main Kitchen 15 x 12 Main Dining Room 11 x 11 Main Bedroom 12 x 10 Main Bedroom 12 x 10 Main Recreation Room 33 x 16 Lower Bedroom 16 x 12 Lower Bedroom 14 x 14 Lower
- Living Room: 2584
- Master Bedroom: Master Bdrm on Main Level, Master Bedroom Bath, Sep. Tub/Shower/Mstr Bdrm, Two Sinks
- Appliances: Dishwasher, Disposal, Microwave, Refrigerator, Range
- Laundry: Main Floor, Separate Room, 220 equipment
Listing Record
- MLS ID: SCK658401
- Status: Sold-Co-Op w/mbr
Financial
- Tax Year: 2024
Additional Details
- Basement: Finished
- Roof: Composition
- Heating: Forced Air, Natural Gas
- Cooling: Central Air, Electric
- Exterior Amenities: Guttering - ALL, Irrigation Well, Sprinkler System, Frame w/Less than 50% Mas
- Interior Amenities: Ceiling Fan(s), Walk-In Closet(s), Vaulted Ceiling(s), Window Coverings-All
- Approximate Age: 11 - 20 Years
Agent Contact
- List Office Name: Berkshire Hathaway PenFed Realty
- Listing Agent: Diane, Park
- Agent Phone: (316) 636-2323
Location
- CountyOrParish: Sedgwick
- Directions: From Harry & 127th: North on 127th to Gilbert. East on Gilbert to Peckham. South on Peckham...curves into Laguna. East on Laguna to home.