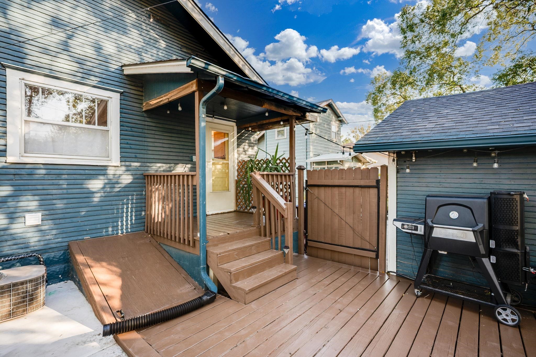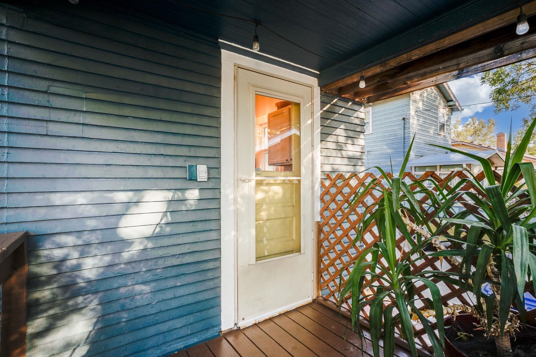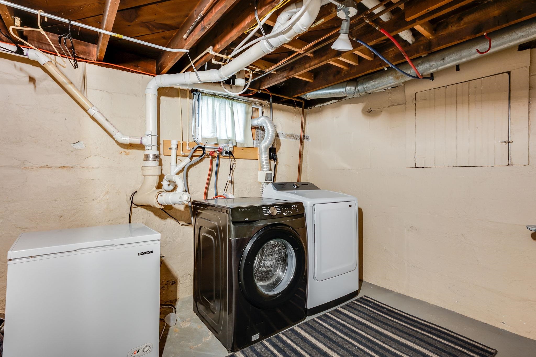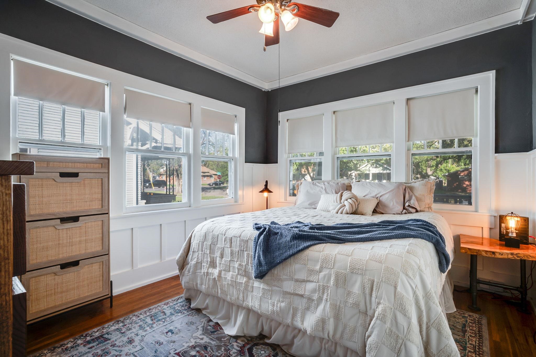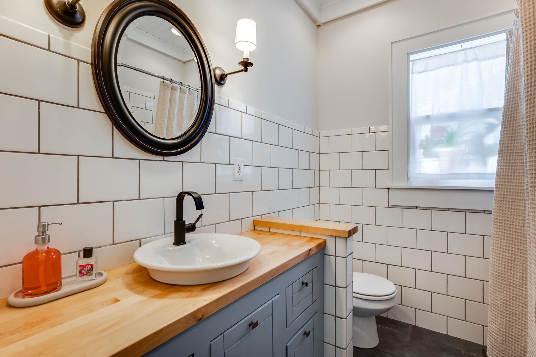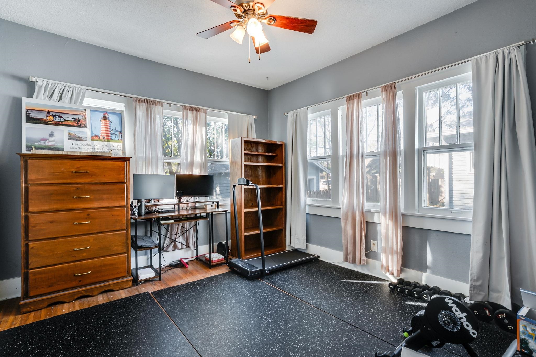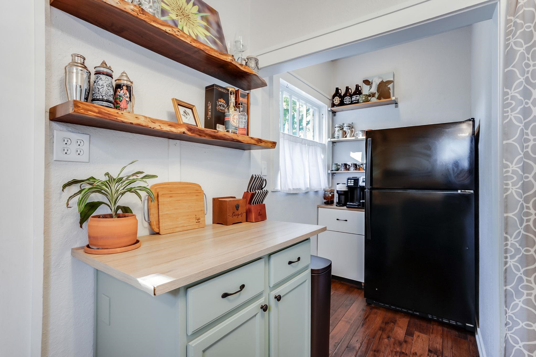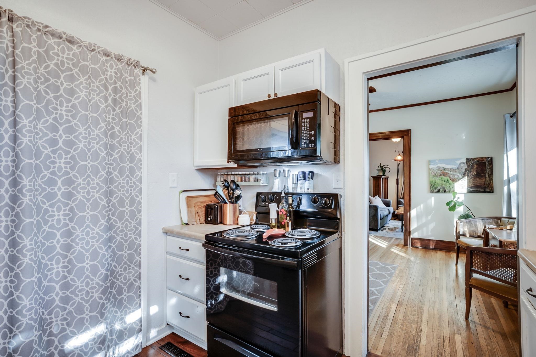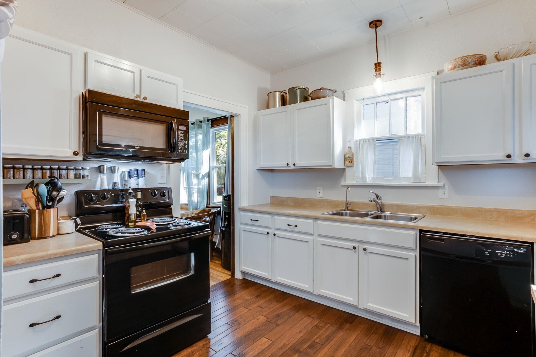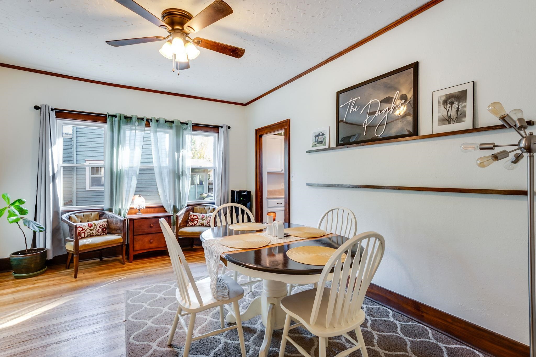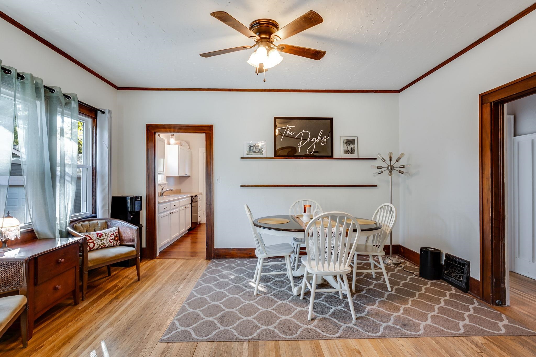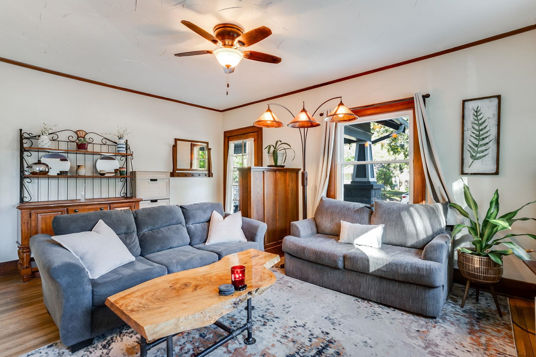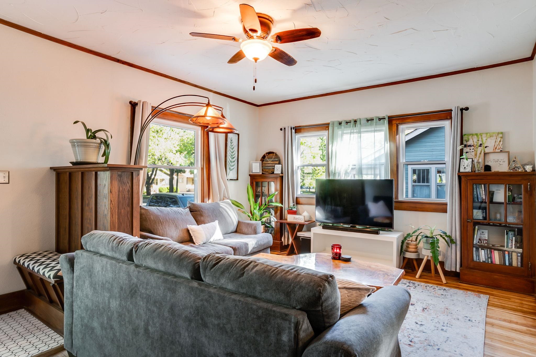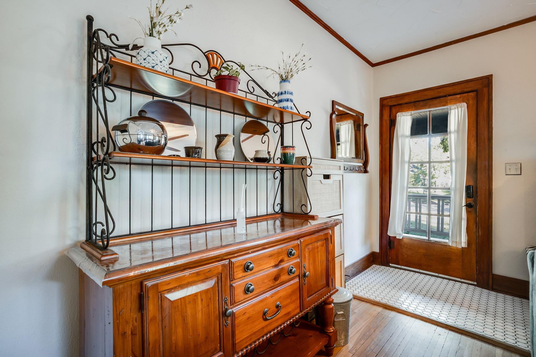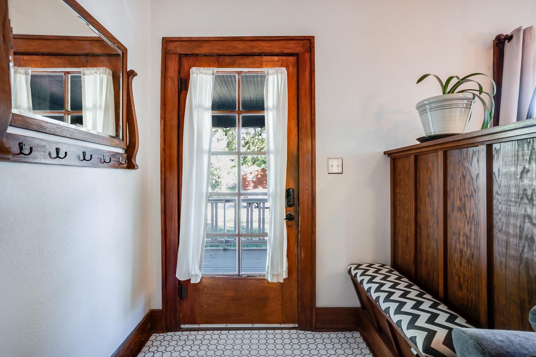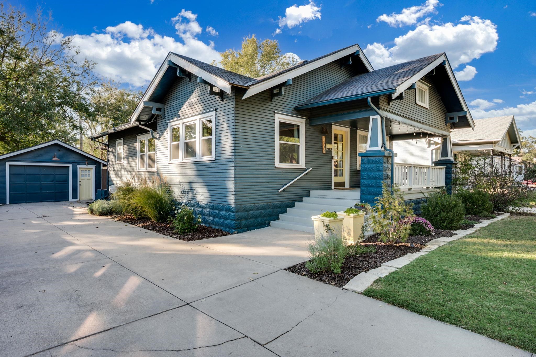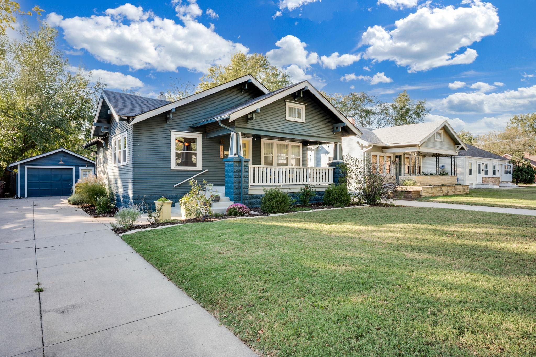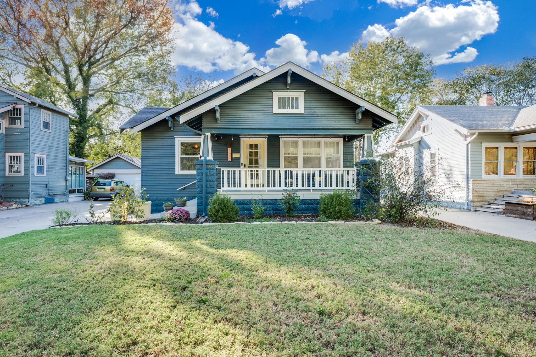Residential1327 N Coolidge Ave
At a Glance
- Year built: 1930
- Bedrooms: 2
- Bathrooms: 1
- Half Baths: 0
- Garage Size: Detached, 1
- Area, sq ft: 1,132 sq ft
- Floors: Hardwood, Laminate
- Date added: Added 2 months ago
- Levels: One
Description
- Description: Welcome to this adorable Craftsman style- Bungalow home tucked away in the most sought out Riverside neighborhood. This home offers such character and cozy design, with all that Riverside has to offer. Notice the large concrete front porch with large decorative pillars, and detailed landscaping beds. As you enter the home admire the wood flooring running through out the main living dining and bedroom areas. The living room offers such character with wooden built-ins, tall baseboards and trim, with a great open floor plan. The space is nice and welcoming, and very spacious for guests. New insulated energy efficient Argon windows were installed in the living room The living room opens to a large dining that offers enough room for a large extended table and is perfect for entertaining through the Holidays. There is so much natural light flowing through the space, and all windows in the dining room are also brand new, and a new fan with a light was also installed. The kitchen sets to the back of the home with new 100% hickory flooring with plenty of storage and lots of counter top working space. The kitchen also offers a built-in island and unique floating shelves that's perfect for a coffee or wine bar. All the kitchen lighting is new. The refrigerator with stay will the home. There is new paint in the Living, Dining, Kitchen areas, and through out the home. The main floor offers two bedrooms that are spacious. The larger bedroom offers a beautiful white wainscoting and has that traditional character. The bathroom offers tiled walls and a tub/ shower combo with a full subway style tile surround. The sink in the vanity is raised with a unique butcher block counter top. All the hardware is new in the shower as well as the faucet for the sink. There is great built-in storage in the bathroom for towels and accessories, and lower storage for the laundry items. The bathroom also offers a beautiful shiplap ceiling design, and sconce lighting- truly a lovely design. There is also new paint on the vanity. Enjoy the extra built-ins in the hallway for storage as well. The back yard offers a wonderful place to entertain as it is large, and has a privacy fence. The deck is newer as of 2020, and there is a large concrete patio area extending at 14x20 feet. The home and garage has a newer roof of 2020. Enjoy the large shade trees and privacy while entertaining in the backyard. There is also a detached garage for extra storage and perfect for a one car stall. The basement offers more great storage and washer and dryer area. The washer and dryer will stay with home. New PVC plumbing pipes were installed in the home for better function and the sellers have an annual insect spray. There is also a transferable warranty on all the new window that are energy efficient. Don't miss the opportunity to see this home, it is move in ready. Show all description
Community
- School District: Wichita School District (USD 259)
- Elementary School: Riverside
- Middle School: Marshall
- High School: North
- Community: RIVERSIDE
Rooms in Detail
- Rooms: Room type Dimensions Level Master Bedroom 11.4 x 12.11 Main Living Room 13.7 x 17.7 Main Kitchen 9.8 x 10.5 Main Dining Room 11.11 x 15.3 Main Bedroom 10.11 x 12.10 Main Garage Space 1 16.1 x 18.9 Main
- Living Room: 1132
- Master Bedroom: Master Bdrm on Main Level
- Appliances: Dishwasher, Disposal, Microwave, Refrigerator, Range
- Laundry: In Basement
Listing Record
- MLS ID: SCK663700
- Status: Sold-Co-Op w/mbr
Financial
- Tax Year: 2025
Additional Details
- Basement: Unfinished
- Roof: Composition
- Heating: Forced Air
- Cooling: Central Air
- Exterior Amenities: Guttering - ALL, Block
- Interior Amenities: Ceiling Fan(s), Window Coverings-Part
- Approximate Age: 81+ Years
Agent Contact
- List Office Name: RE/MAX Premier
- Listing Agent: Julie, Schmidt
Location
- CountyOrParish: Sedgwick
- Directions: From Mclean and 13th St- go East on 13th St. Turn Right on Coolidge, the house is on the right.







