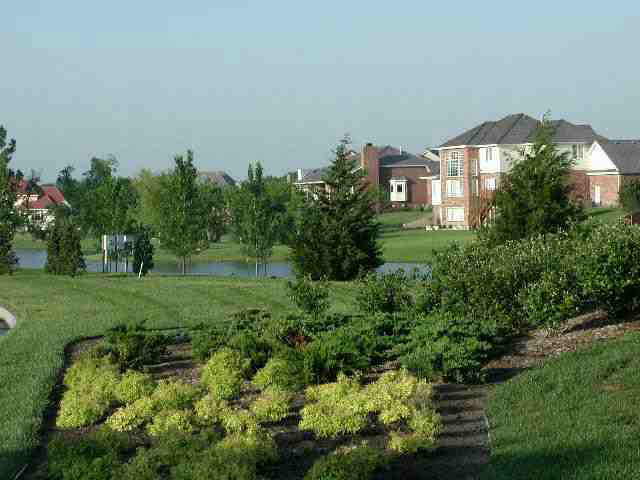



At a Glance
- Year built: 2003
- Builder: Glass Homes
- Bedrooms: 2
- Garage Size: Attached, Oversized, 2
- Area, sq ft: 1,532 sq ft
- Floors: Hardwood
- Date added: Added 3 months ago
- Levels: One
Description
- Description: GREAT NEW PLAN BY GLASS HOMES! HOME IS COMPLETE! SPLIT 2 BEDROOM, FORMAL DINING, PANTRY, WHIRLPOOL, DECK AND MORE! HOMEOWNERS DUES INCLUDE LAWN MAINTENANCE AND MORE. CALL FOR MORE DETAILS. Show all description
Community
- Elementary School: Andover
- Middle School: Andover
- High School: Andover
- Community: ROCKY CREEK
Rooms in Detail
- Rooms: Room type Dimensions Level Master Bedroom 14 x 13 Main Living Room 21.3 x 13.4 Main Kitchen 13.4 x 9 Main Bedroom 13 x 13.8 Main Dining Room 9.8 x 10.8 Main Recreation Room 26 x 25 Basement
- Living Room: 1532
- Master Bedroom: Split Bedroom Plan, Master Bedroom Bath, Sep. Tub/Shower/Mstr Bdrm
- Appliances: Dishwasher, Disposal, Microwave, Range
- Laundry: Main Floor, Separate Room, 220 equipment
Listing Record
- MLS ID: SCK140704
- Status: Sold-Inner Office
Additional Details
- Basement: Unfinished
- Roof: Composition
- Heating: Forced Air, Natural Gas
- Cooling: Central Air, Electric
- Exterior Amenities: Guttering - ALL, Sprinkler System, Frame w/Less than 50% Mas
- Interior Amenities: Ceiling Fan(s), Walk-In Closet(s), Vaulted Ceiling(s)
- Approximate Age: New
Agent Contact
- List Office Name: Ritchie Associates
- Listing Agent: Melinda, Cryer-Peffly
- Agent Phone: (316) 253-0405
Location
- CountyOrParish: Sedgwick
- Directions: GO EAST ON 13TH STREET, EAST OF 127TH EAST. TO ROCKY CREEK PKWY (TURN LEFT). RIGHT ON GLEN CREEK