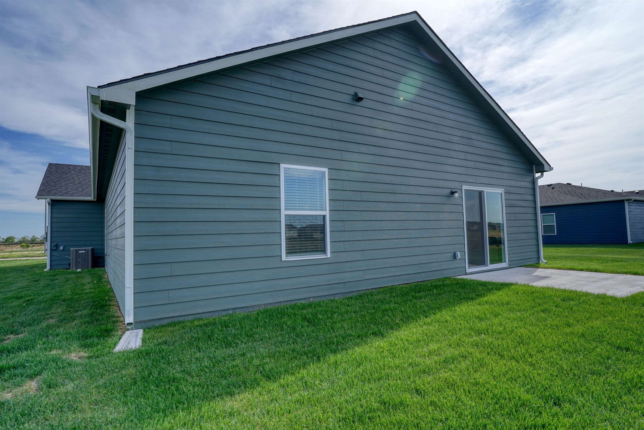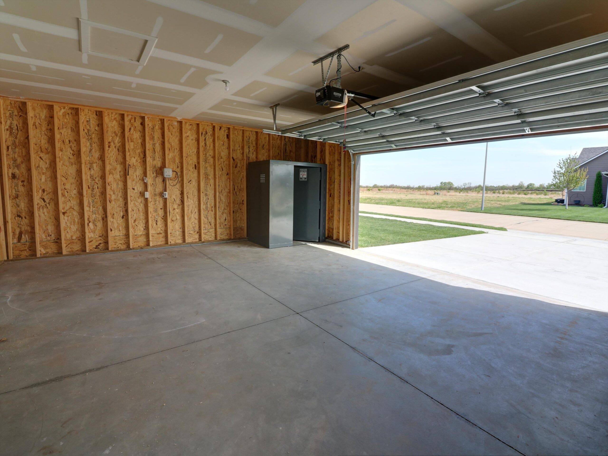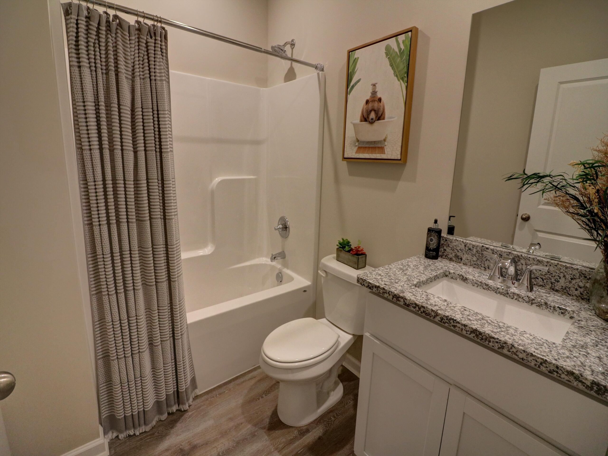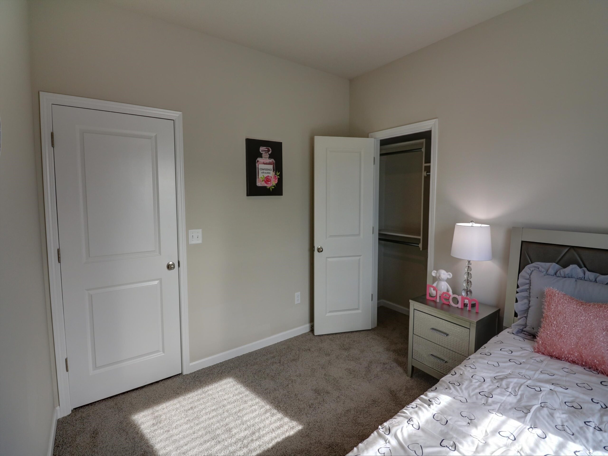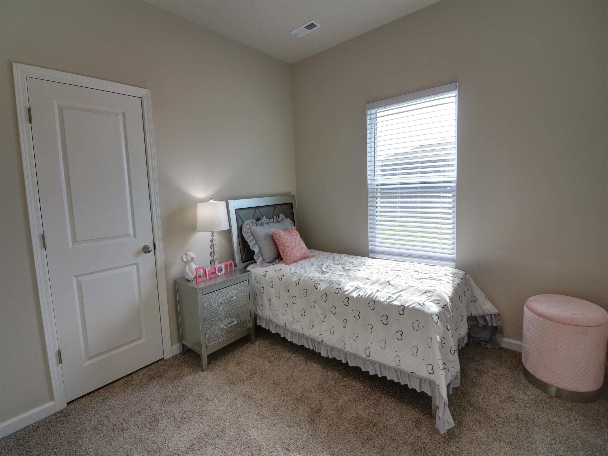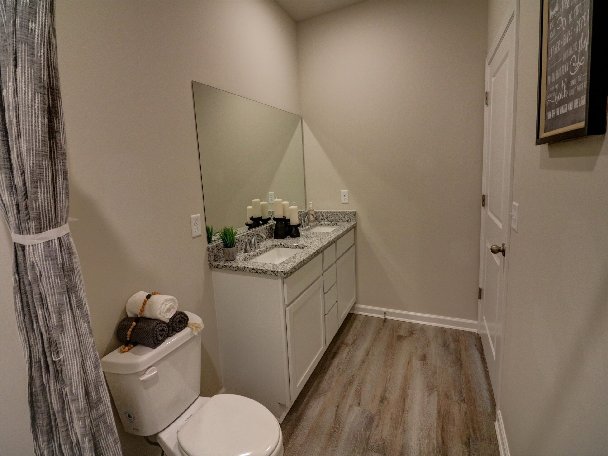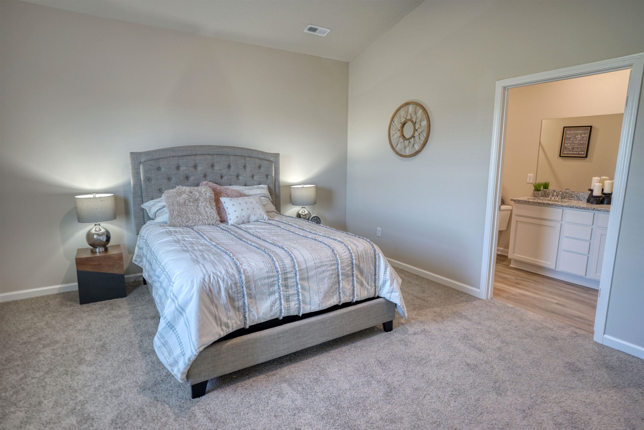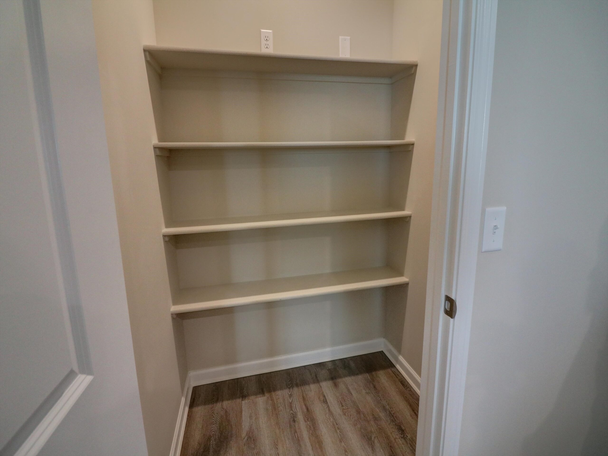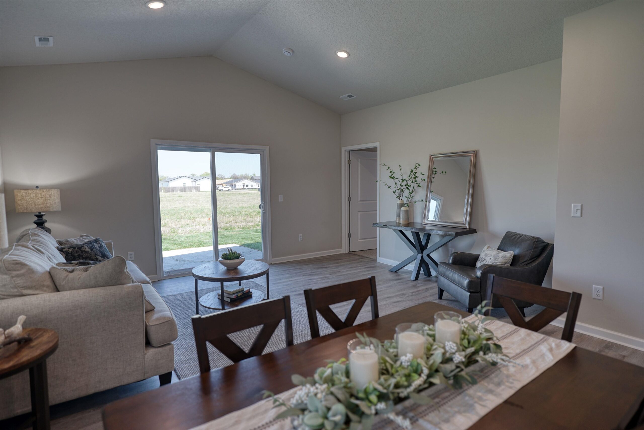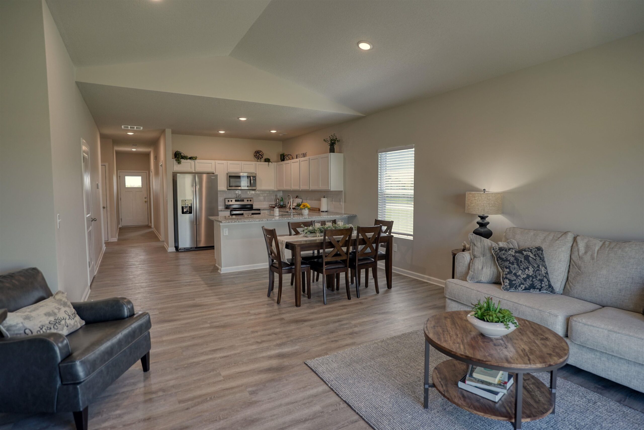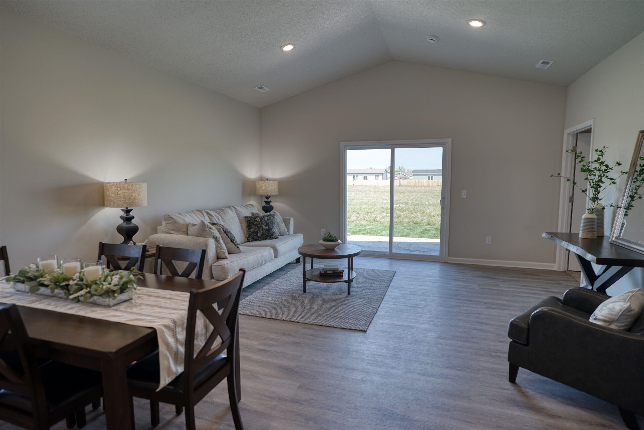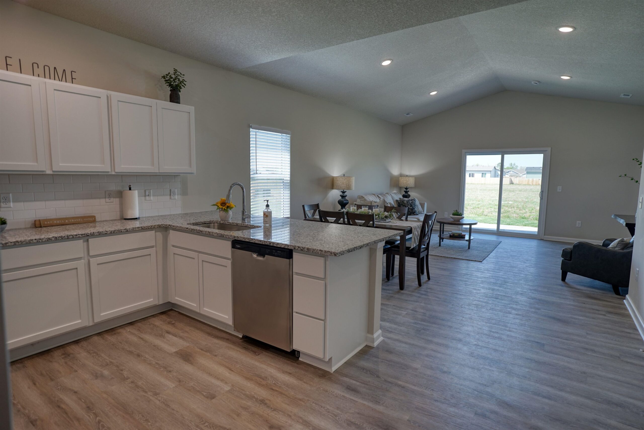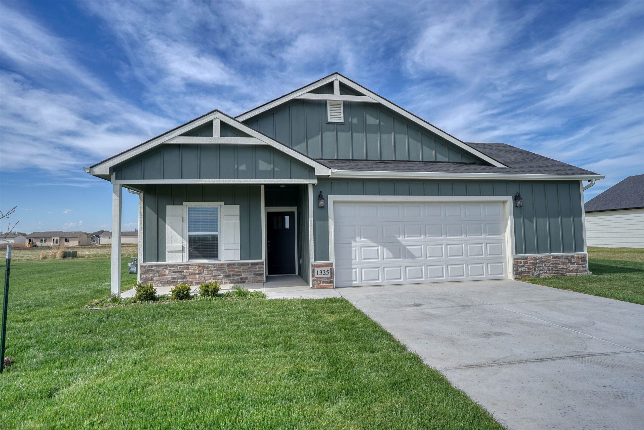Residential1325 Robin Dr
At a Glance
- Builder: Liberty Communities Llc
- Year built: 2024
- Bedrooms: 4
- Bathrooms: 2
- Half Baths: 0
- Garage Size: Attached, Opener, Oversized, 2
- Area, sq ft: 1,601 sq ft
- Date added: Added 5 months ago
- Levels: One
Description
- Description: Welcome to our Georgetown design!! This stunning 4-bedroom, 2-bath patio home is move-in ready and packed with features you don’t typically see in new construction! From the moment you arrive, you’ll appreciate the fully landscaped yard, complete with sprinkler system, sod, and a freshly planted tree—all included. Step inside to find a spacious open-concept layout with a large kitchen that flows seamlessly into the dining and living areas. The kitchen features a walk in pantry, granite countertops, a generous island, and plenty of cabinetry for storage. All appliances are included, even the washer and dryer—making your move-in even easier. The home also includes a storm shelter located in the garage for peace of mind during Kansas weather. Enjoy the convenience of zero-entry access, a large primary suite featuring an on-suite bath and walk-in closet, and a high-efficiency design to help with monthly energy savings. The oversized 2-car garage offers plenty of room for vehicles and storage. Builder is offering a $5,000 incentive to put toward your closing costs. Builder warranty for added peace of mind. Don’t miss this rare opportunity to own a thoughtfully upgraded, move-in-ready new build. Schedule your showing today! Show all description
Community
- School District: Mcpherson School District (USD 418)
- Elementary School: Roosevelt
- Middle School: McPherson
- High School: McPherson
- Community: EASTLINK VILLAGE
Rooms in Detail
- Rooms: Room type Dimensions Level Master Bedroom 16.7 x 14.2 Main Living Room 17.5 x 14.2 Main Kitchen 11.8 x 11.8 Main
- Living Room: 1601
- Master Bedroom: Master Bdrm on Main Level, Master Bedroom Bath
- Appliances: Dishwasher, Disposal, Microwave, Refrigerator, Range, Washer, Dryer
- Laundry: Main Floor
Listing Record
- MLS ID: SCK654523
- Status: Pending
Financial
- Tax Year: 2024
Additional Details
- Basement: None
- Roof: Composition
- Heating: Natural Gas
- Cooling: Central Air
- Exterior Amenities: Sprinkler System, Storm Shelter, Frame w/Less than 50% Mas
- Interior Amenities: Window Coverings-All
- Approximate Age: New
Agent Contact
- List Office Name: Berkshire Hathaway PenFed Realty
- Listing Agent: Kali, Graber
Location
- CountyOrParish: McPherson
- Directions: Ave A to Eastlinks Dr then down to Robin Dr. South side of road.
