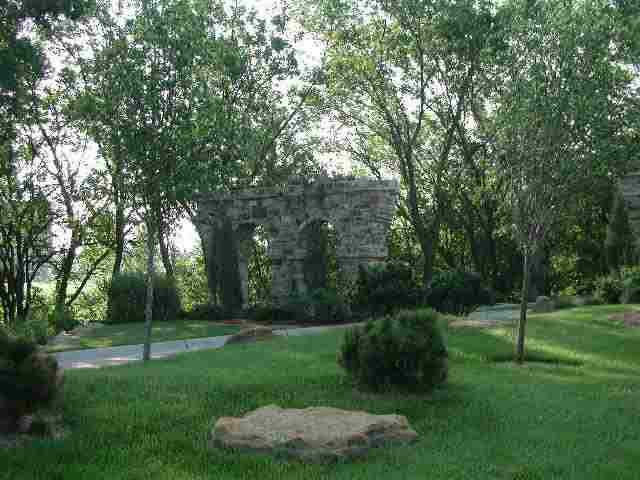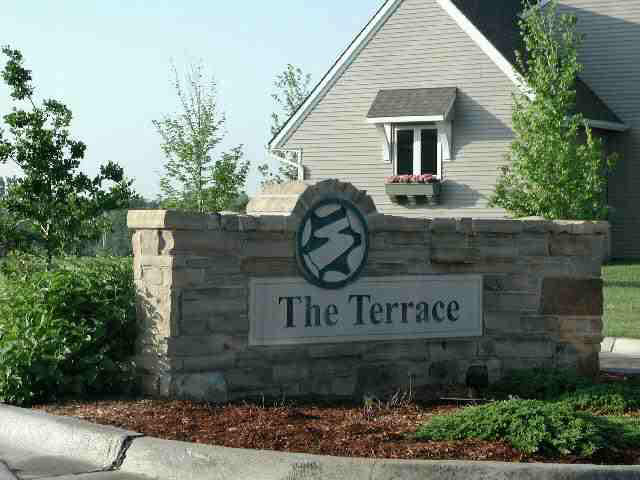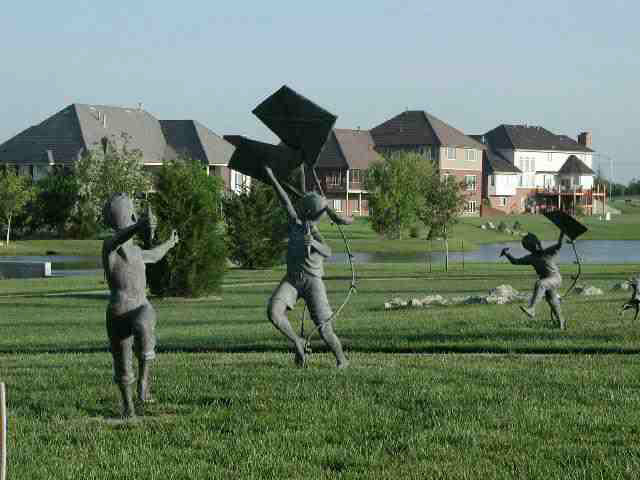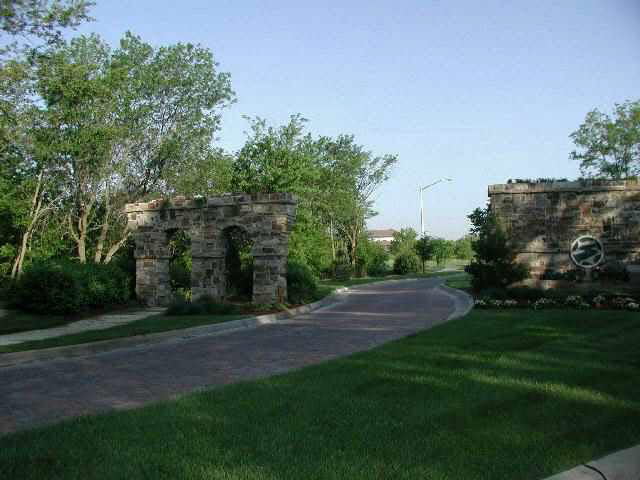



At a Glance
- Year built: 2005
- Builder: Glass Homes
- Bedrooms: 3
- Garage Size: Attached, Oversized, 3
- Area, sq ft: 1,700 sq ft
- Floors: Hardwood
- Date added: Added 3 months ago
- Levels: One
Description
- Description: Brand new patio home plan...contingency deal fell thru. Home now for sale! 3 beds, 2 baths, 3 car garage, formal dining and nook area. Great plan, great lot. Association Dues include Rocky Creek and patio homes dues...mowing included! Show all description
Community
- Elementary School: Andover
- Middle School: Andover
- High School: Andover
- Community: ROCKY CREEK
Rooms in Detail
- Rooms: Room type Dimensions Level Master Bedroom 13.4 x 14.4 Main Living Room 18.8 x 13 Main Kitchen 12 x 12 Main Bedroom 11.4 x 11 Main Bedroom 9.8 x 10.4 Main Dining Room 11.8 x 11.4 Main
- Living Room: 1700
- Master Bedroom: Split Bedroom Plan, Master Bedroom Bath, Sep. Tub/Shower/Mstr Bdrm
- Appliances: Dishwasher, Disposal, Microwave, Range
- Laundry: Main Floor, Separate Room, 220 equipment
Listing Record
- MLS ID: SCK173685
- Status: Sold-Co-Op w/mbr
Additional Details
- Basement: Unfinished
- Roof: Composition
- Heating: Forced Air, Natural Gas
- Cooling: Central Air, Electric
- Exterior Amenities: Guttering - ALL, Frame w/Less than 50% Mas
- Interior Amenities: Ceiling Fan(s), Walk-In Closet(s), Vaulted Ceiling(s)
- Approximate Age: New
Agent Contact
- List Office Name: RITCHIE ASSOCIATES
- Listing Agent: MELINDA, CRYER
- Agent Phone: (316) 253-0405
Location
- CountyOrParish: Sedgwick
- Directions: EAST ON 13TH, EAST OF 127TH. TURN LEFT ONTO ROCKY CREEK ROAD, THEN TAKE 2 RIGHTS INTO TERRACE.